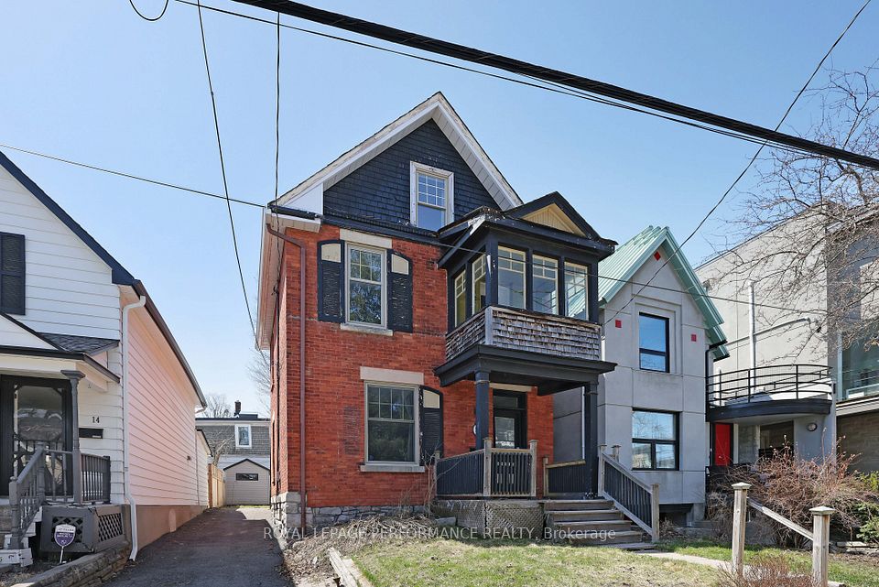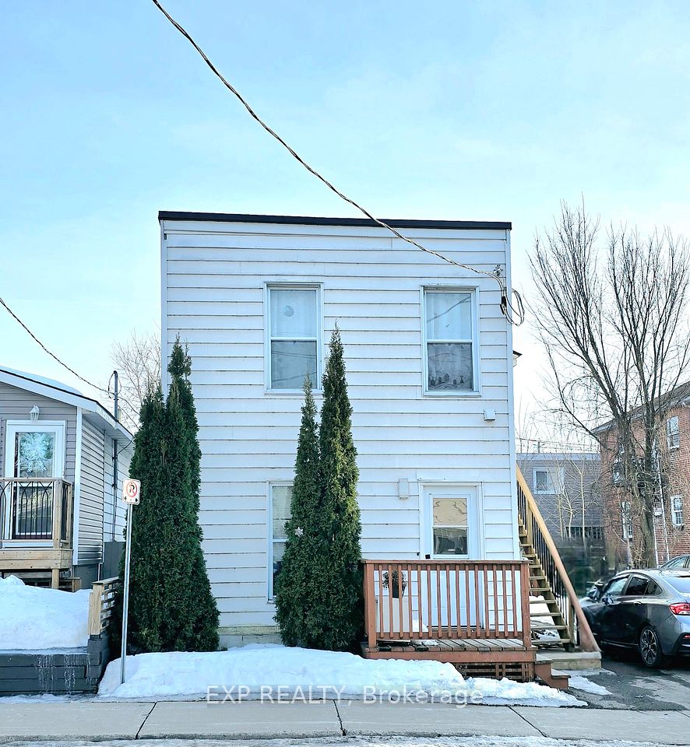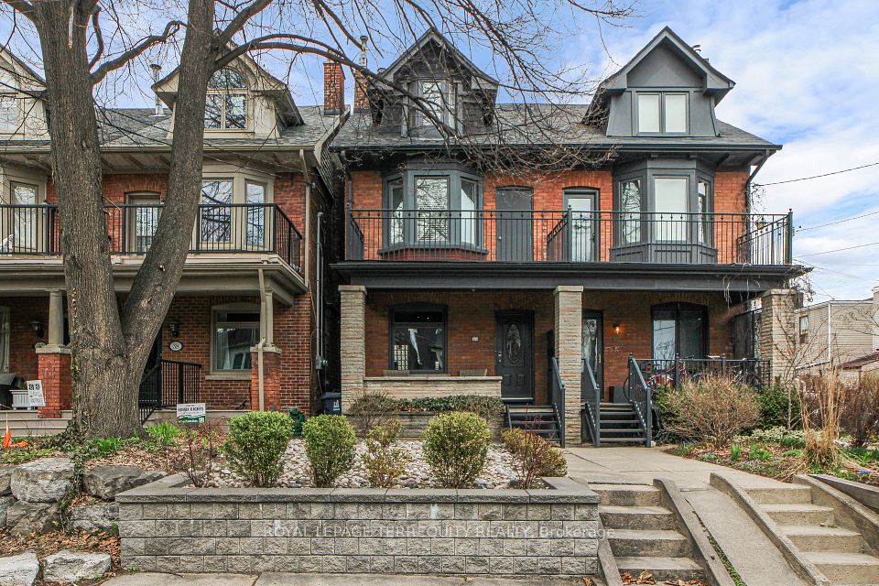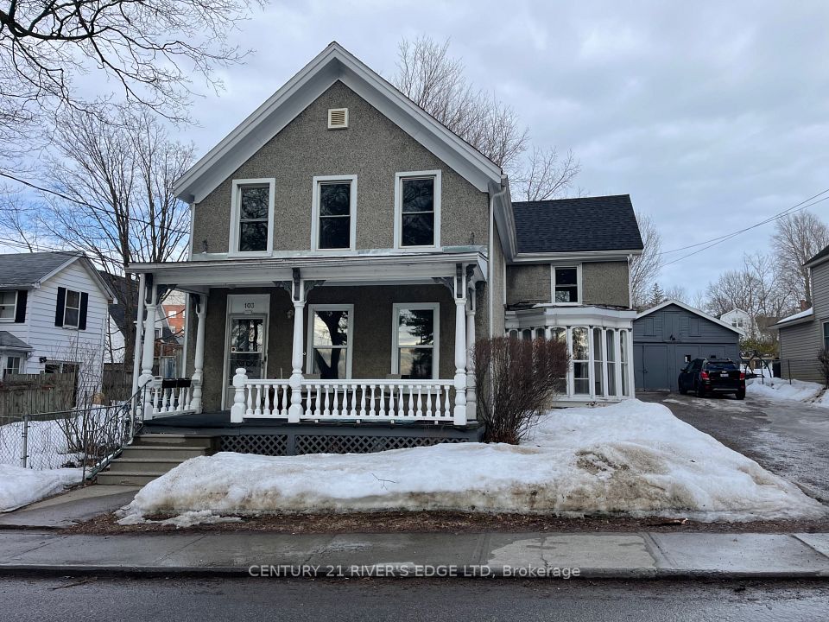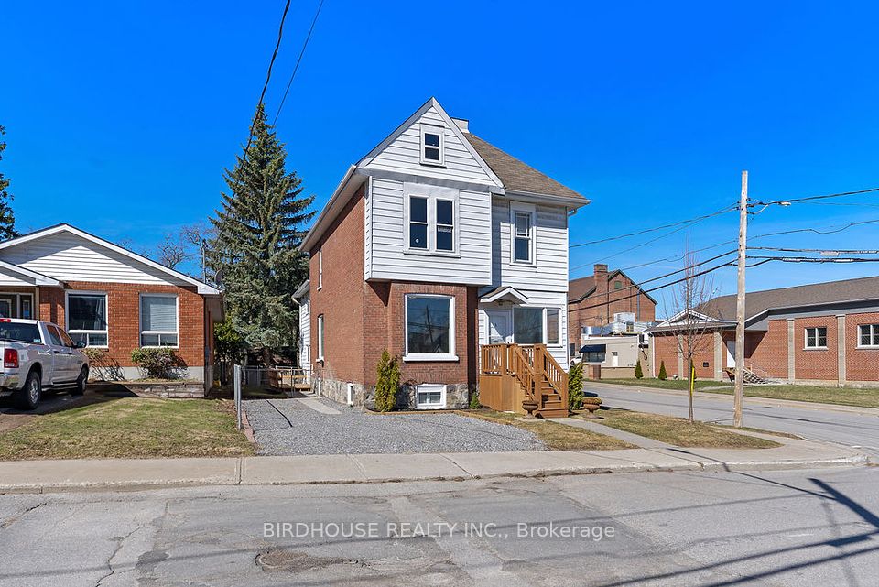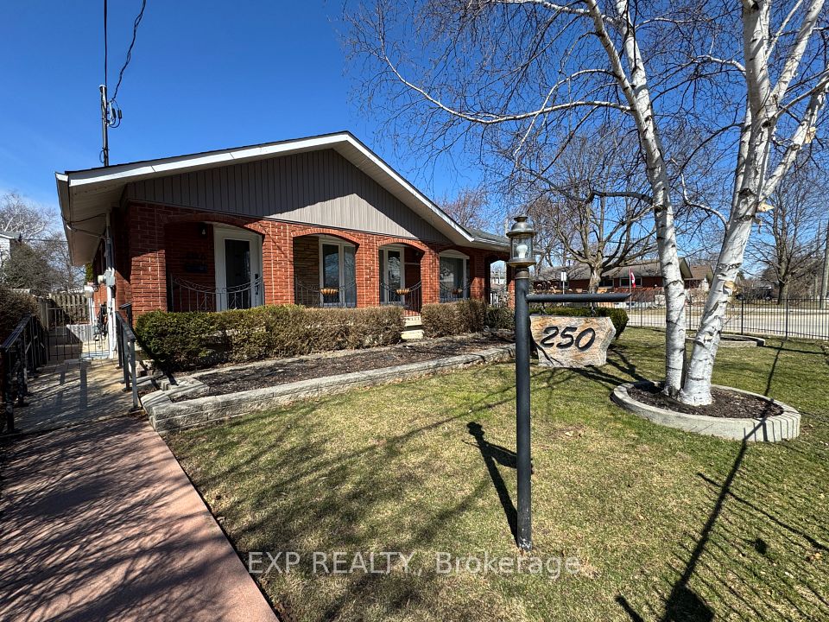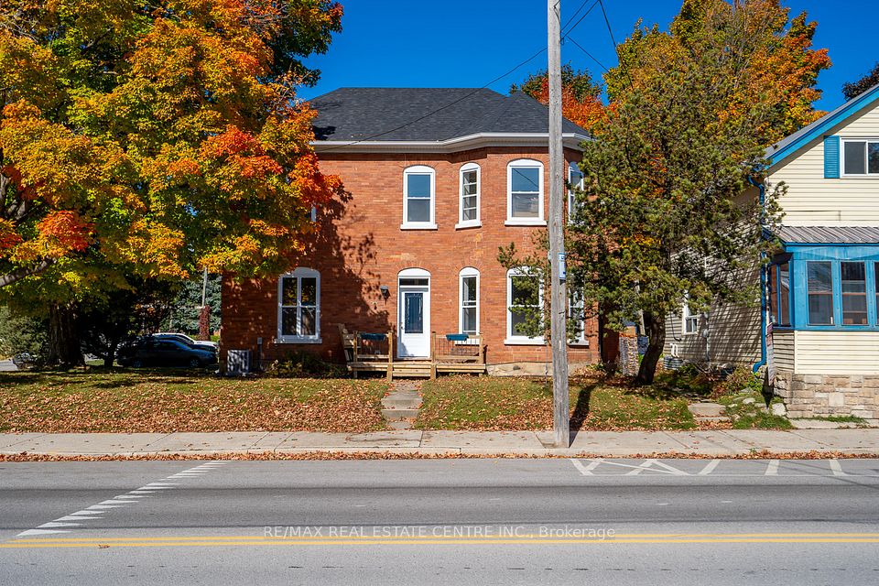$764,000
822 Douglas Street, Oshawa, ON L1H 5C9
Virtual Tours
Price Comparison
Property Description
Property type
Duplex
Lot size
N/A
Style
Bungalow
Approx. Area
N/A
Room Information
| Room Type | Dimension (length x width) | Features | Level |
|---|---|---|---|
| Living Room | 3.2 x 4.29 m | Large Window, Laminate, Overlooks Frontyard | Main |
| Kitchen | 3.09 x 4.29 m | Stainless Steel Appl, Quartz Counter, W/O To Yard | Main |
| Primary Bedroom | 3.35 x 2.89 m | Large Window, Large Closet, Laminate | Main |
| Bedroom 2 | 2.61 x 2.89 m | Large Window, Large Closet, Laminate | Main |
About 822 Douglas Street
Welcome to 822 Douglas St, Oshawa. This is a fully renovated legal duplex that can be used as a turnkey investment or live-in rental opportunity! This impeccably maintained home features a bright and spacious main floor with three bedrooms, a living room, 4-piece bathroom, and an eat-in kitchen with a walkout to a large, private, and fully fenced backyard. A separate entrance leads to the generously sized lower-level unit, which includes an eat-in kitchen, a living room, two spacious bedrooms, and an additional 4-piece bathroom. The property also offers a shared laundry room, a detached garage, and an extended driveway. Registered as a legal duplex with the city of Oshawa, this is your opportunity to own either a cash-flow positive investment or family home. The entire basement has been professionally water-proofed, receipt and warranty information available.
Home Overview
Last updated
Apr 19
Virtual tour
None
Basement information
Separate Entrance, Apartment
Building size
--
Status
In-Active
Property sub type
Duplex
Maintenance fee
$N/A
Year built
--
Additional Details
MORTGAGE INFO
ESTIMATED PAYMENT
Location
Some information about this property - Douglas Street

Book a Showing
Find your dream home ✨
I agree to receive marketing and customer service calls and text messages from homepapa. Consent is not a condition of purchase. Msg/data rates may apply. Msg frequency varies. Reply STOP to unsubscribe. Privacy Policy & Terms of Service.







