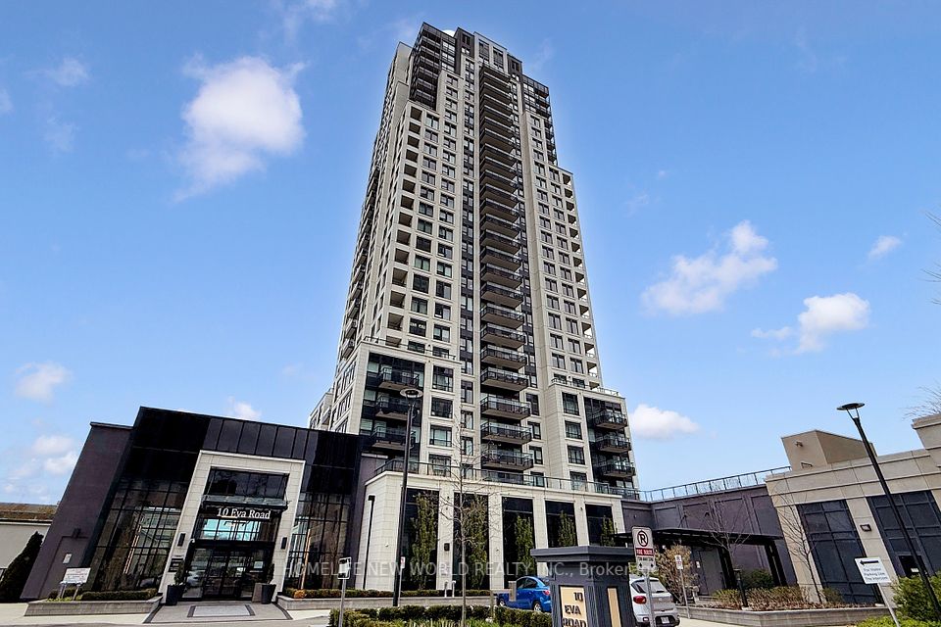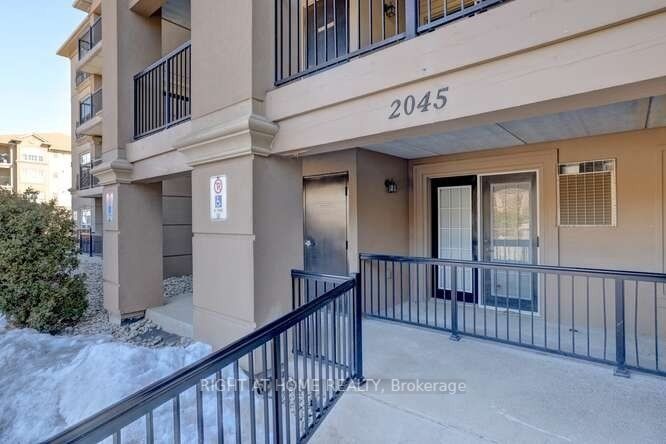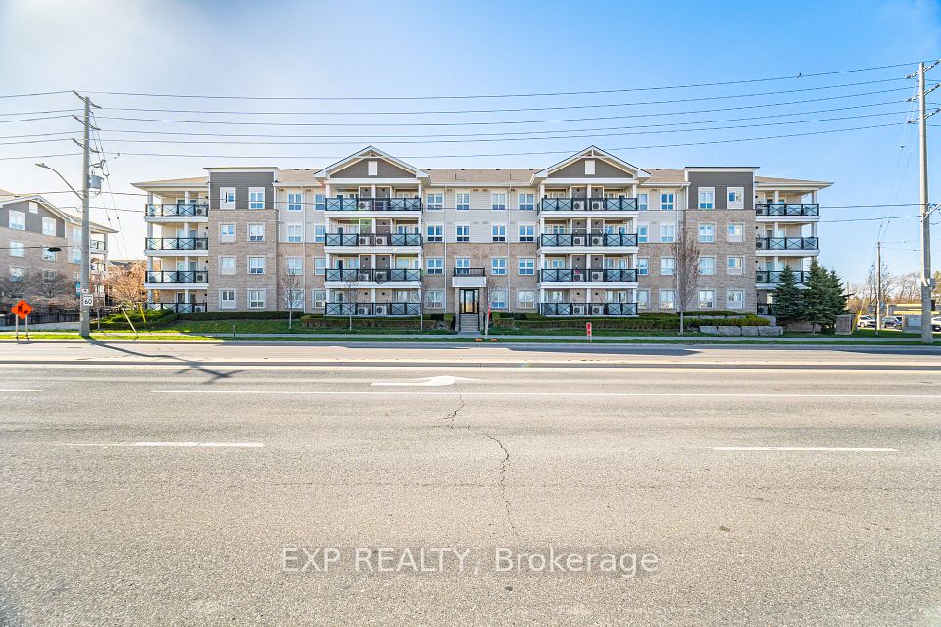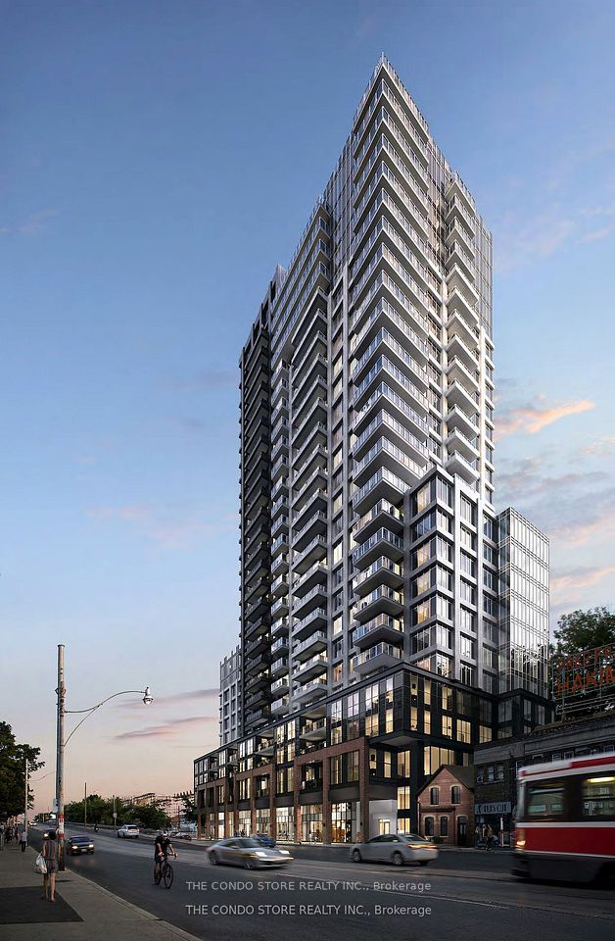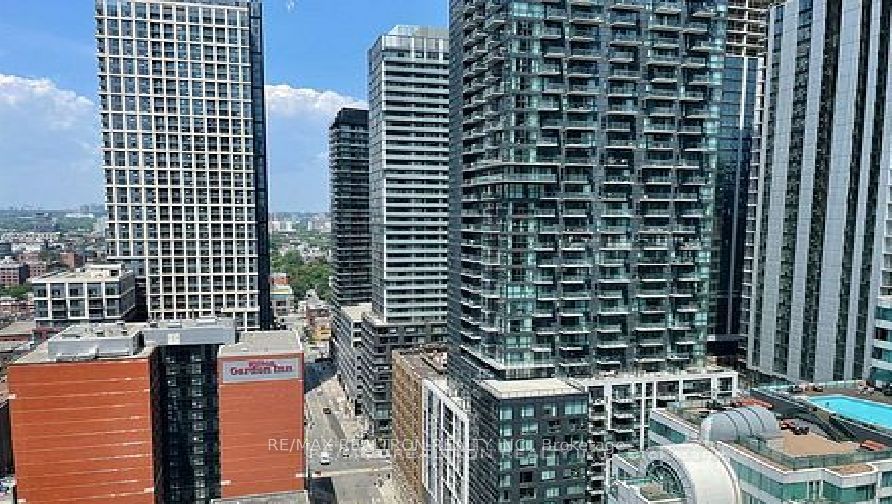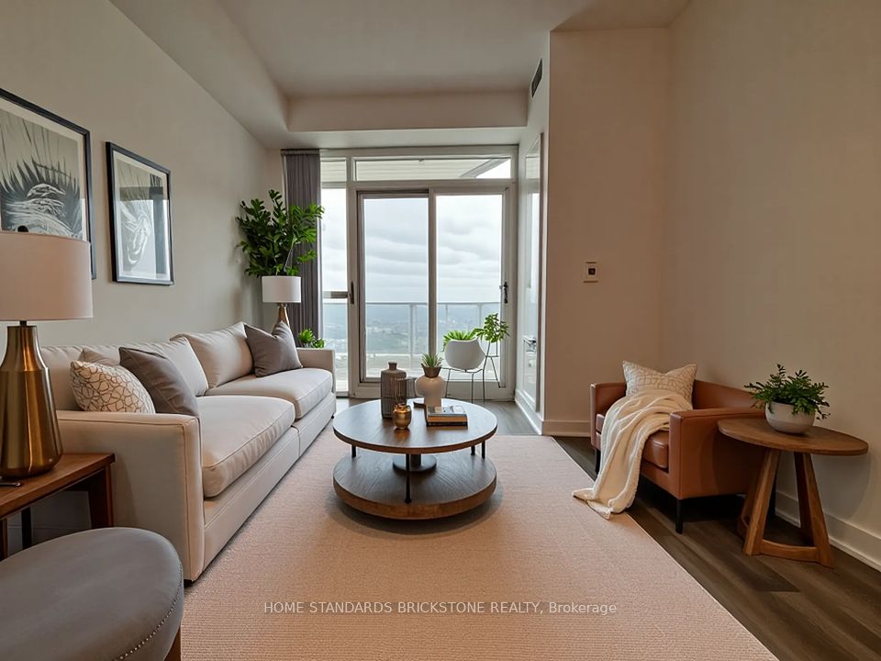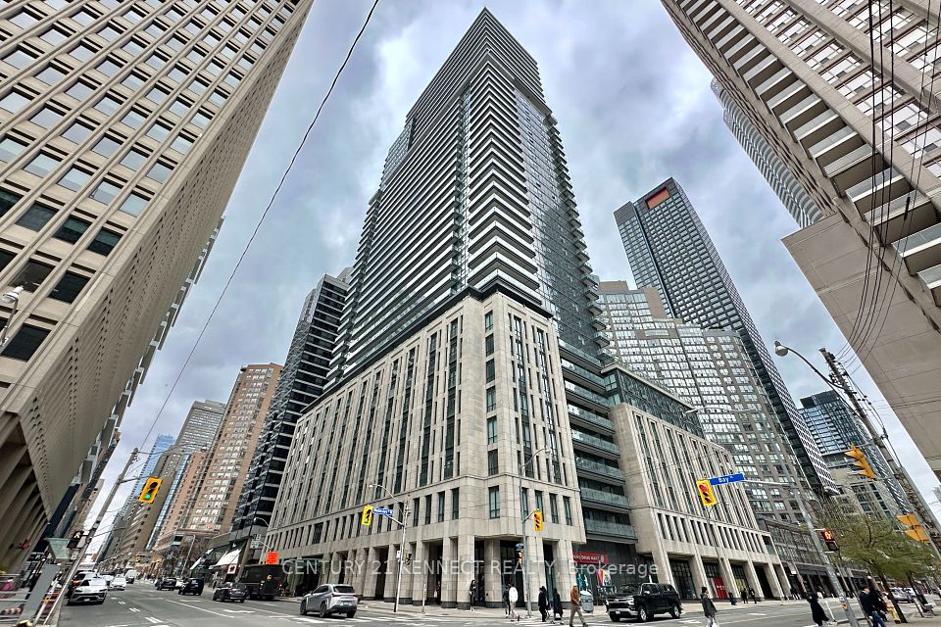$499,900
8228 Birchmount Road, Markham, ON L3R 1A6
Price Comparison
Property Description
Property type
Condo Apartment
Lot size
N/A
Style
Apartment
Approx. Area
N/A
Room Information
| Room Type | Dimension (length x width) | Features | Level |
|---|---|---|---|
| Living Room | 5.83 x 2.98 m | N/A | Ground |
| Dining Room | 5.83 x 2.98 m | N/A | Main |
| Kitchen | 2.7 x 2.5 m | N/A | Main |
| Bedroom | 3.6 x 3.03 m | N/A | Main |
About 8228 Birchmount Road
Welcome to the vibrant Markham-Unionville community, where lifestyle meets luxury! Step outside and you're just moments from the best shops, restaurants, and entertainment Uptown Markham has to offer. Whether you're commuting or exploring, enjoy unbeatable convenience with Highway 7 transit routes and the Unionville GO Station just 5 minutes awayoffering easy access to Main Street Unionville, Downtown Markham, York University, and more!This suite features a spacious open-concept layout, flooded with natural light and complete with a bright terrace. The modern kitchen is equipped with full-sized stainless steel appliances, sleek stone countertops, and ample cabinetry perfect for cooking or entertaining.Retreat to a sunlit bedroom with a large window and double sliding closet, en-suite washroom, and make the most of the oversized den ideal for a home office, dining area, or guest space and a powder room.Enjoy premium condo amenities including a full-sized gym, indoor swimming pool with lounge area, and beautifully maintained common spaces. Plus, youll love the added bonus of 1 owned parking spot and 1 locker.With endless green space, trails, parks, and CF Markville Mall nearby, Riverpark Condos offers the perfect blend of urban convenience and serene living.
Home Overview
Last updated
Apr 23
Virtual tour
None
Basement information
None
Building size
--
Status
In-Active
Property sub type
Condo Apartment
Maintenance fee
$464.54
Year built
2024
Additional Details
MORTGAGE INFO
ESTIMATED PAYMENT
Location
Some information about this property - Birchmount Road

Book a Showing
Find your dream home ✨
I agree to receive marketing and customer service calls and text messages from homepapa. Consent is not a condition of purchase. Msg/data rates may apply. Msg frequency varies. Reply STOP to unsubscribe. Privacy Policy & Terms of Service.







