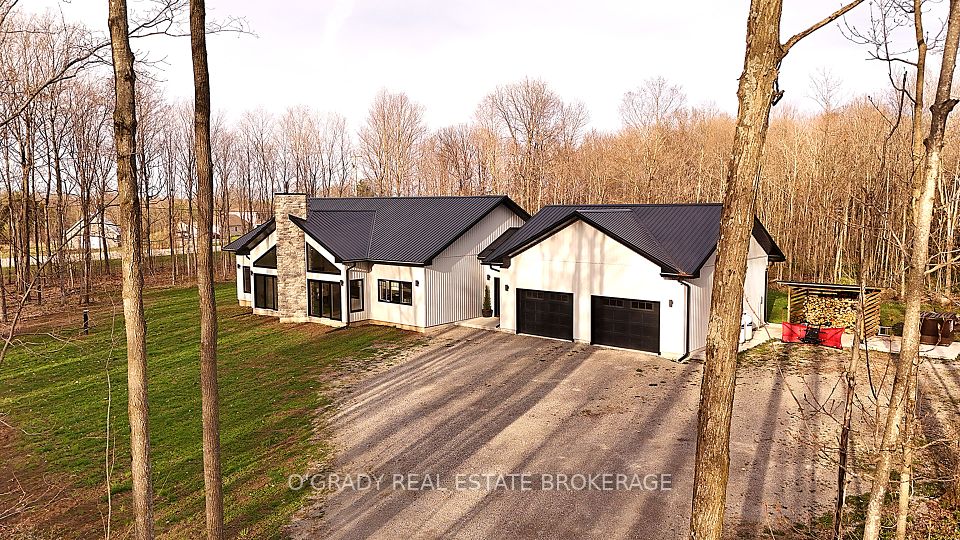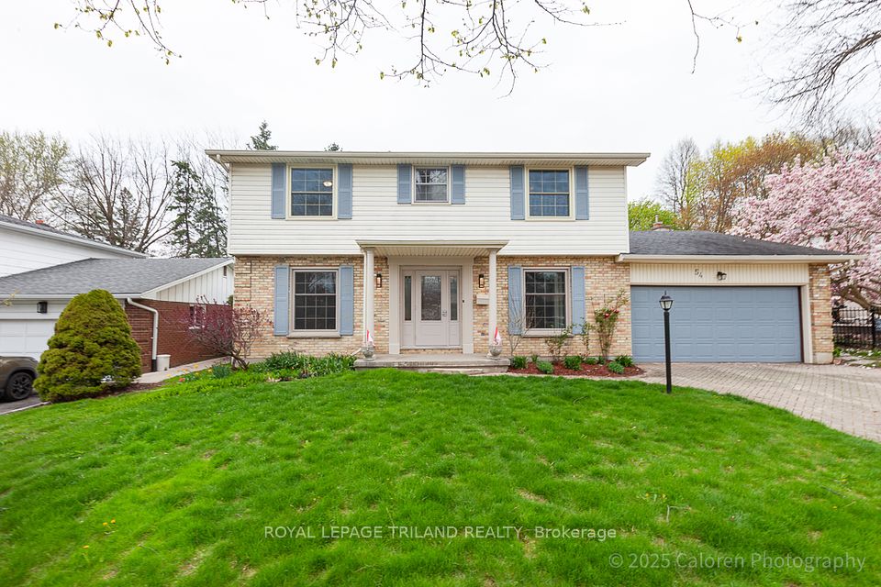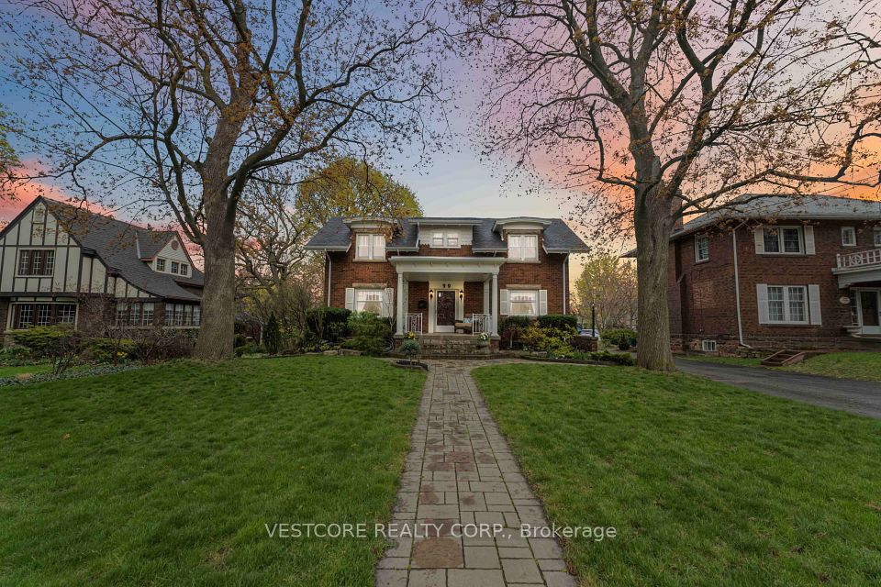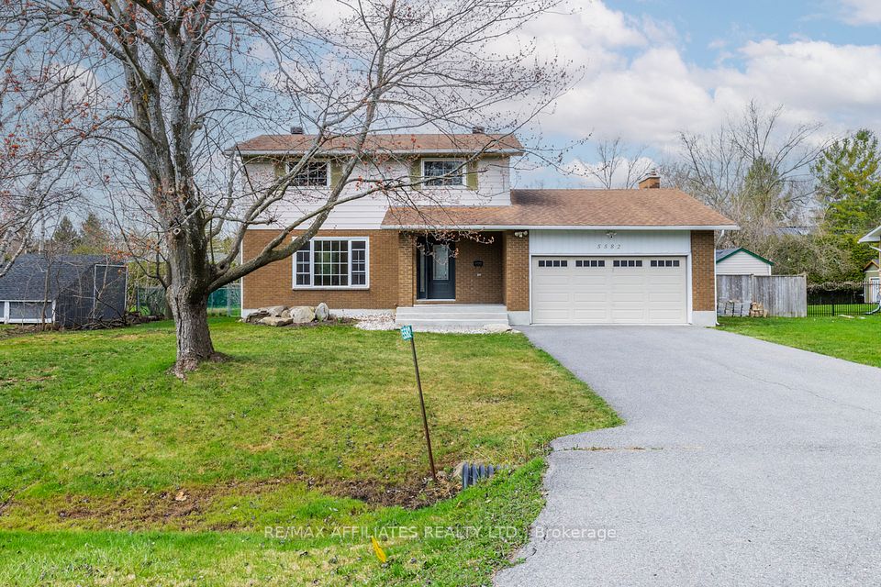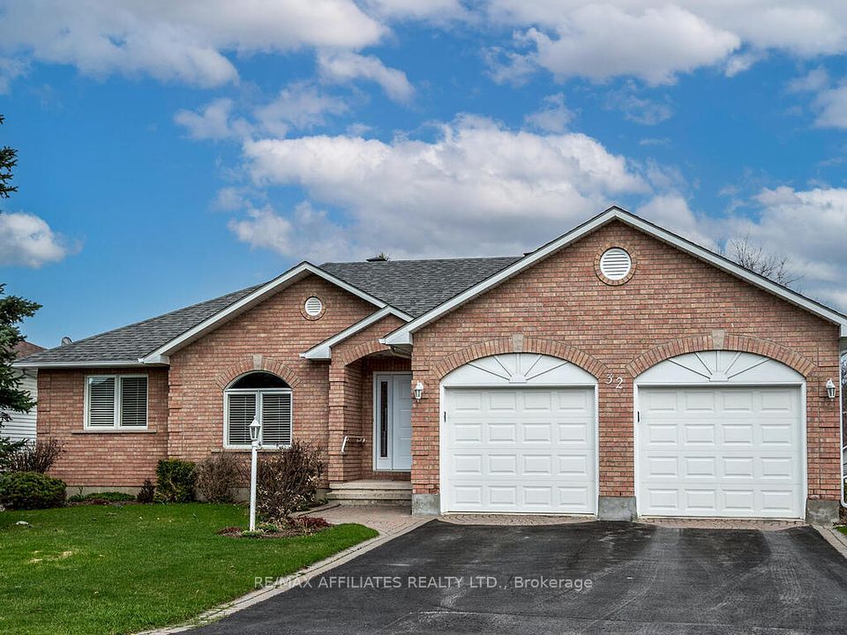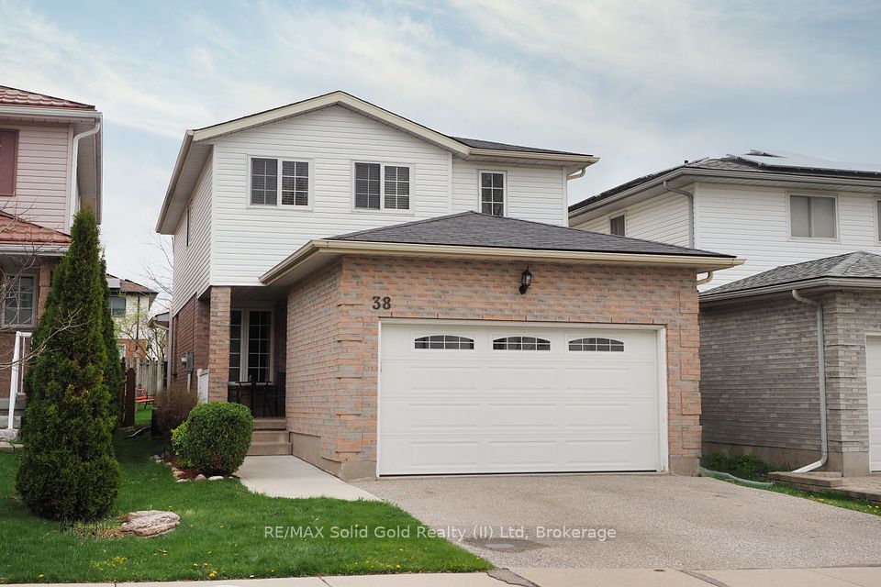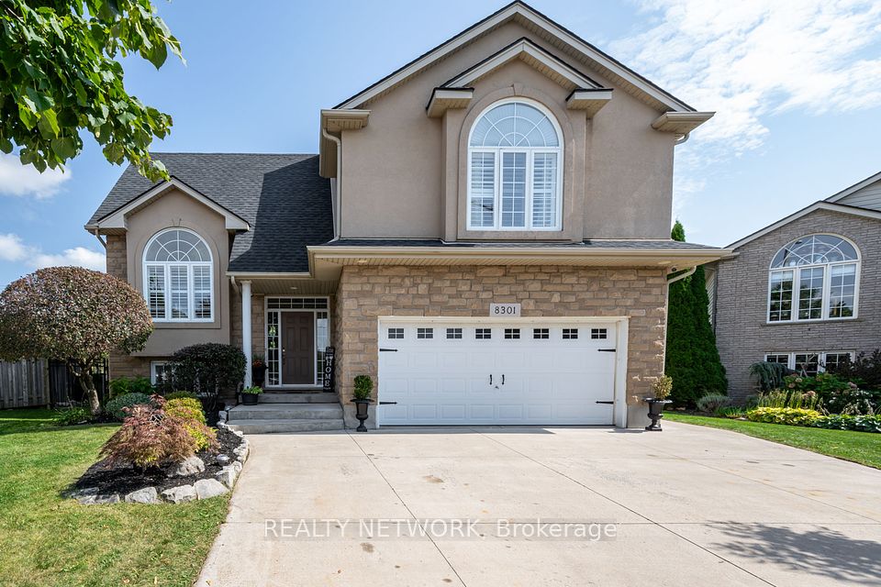$1,269,900
824 Black Cherry Drive, Oshawa, ON L1K 0P5
Virtual Tours
Price Comparison
Property Description
Property type
Detached
Lot size
N/A
Style
2-Storey
Approx. Area
N/A
Room Information
| Room Type | Dimension (length x width) | Features | Level |
|---|---|---|---|
| Kitchen | 5.04 x 4.63 m | Quartz Counter, Breakfast Bar, Undermount Sink | Main |
| Breakfast | 5.04 x 4.63 m | Combined w/Kitchen, Sliding Doors, 2 Way Fireplace | Main |
| Family Room | 4.45 x 3.4 m | Hardwood Floor, Fireplace, Bay Window | Main |
| Dining Room | 4.35 x 3.35 m | Hardwood Floor, Formal Rm | Main |
About 824 Black Cherry Drive
Meticulously maintained 4 bedroom home situated on a premium North Oshawa corner lot. New double door entry into impressive foyer with 18' ceilings. Spacious main floor layout, formal living, dining & family rooms. Upgraded kitchen with quartz countertop/ brkfst bar with undermount sink, stainless appliances & range hood. Big breakfast area with oversized sliding glass walkout to interlock patio. Bright family room w/3-sided gas fireplace, bay window. Formal dining room will accommodate large family gatherings. Upgraded broadloom through living/dining/family rooms has oak hardwood underneath. Main floor 9' ceilings. Spiral oak staircase leads to 4 Large bedrooms on 2nd flr, prime with 2 closets(1 walk-in), 4 piece ens. w/ soaker tub & sep. shower. Massive unspoiled bsmt w/roughed-in bath & cantina. Premium corner lot, fully fenced back yard, maintenance free vinyl fencing & gate. Automatic front & back(8 zone) lawn sprinkler system. Driveway parks 6 vehicles, no sidewalk, close to Ontario Tech/Durham College, transit lines, easy 407 access.
Home Overview
Last updated
Apr 22
Virtual tour
None
Basement information
Unfinished, Full
Building size
--
Status
In-Active
Property sub type
Detached
Maintenance fee
$N/A
Year built
2024
Additional Details
MORTGAGE INFO
ESTIMATED PAYMENT
Location
Some information about this property - Black Cherry Drive

Book a Showing
Find your dream home ✨
I agree to receive marketing and customer service calls and text messages from homepapa. Consent is not a condition of purchase. Msg/data rates may apply. Msg frequency varies. Reply STOP to unsubscribe. Privacy Policy & Terms of Service.







