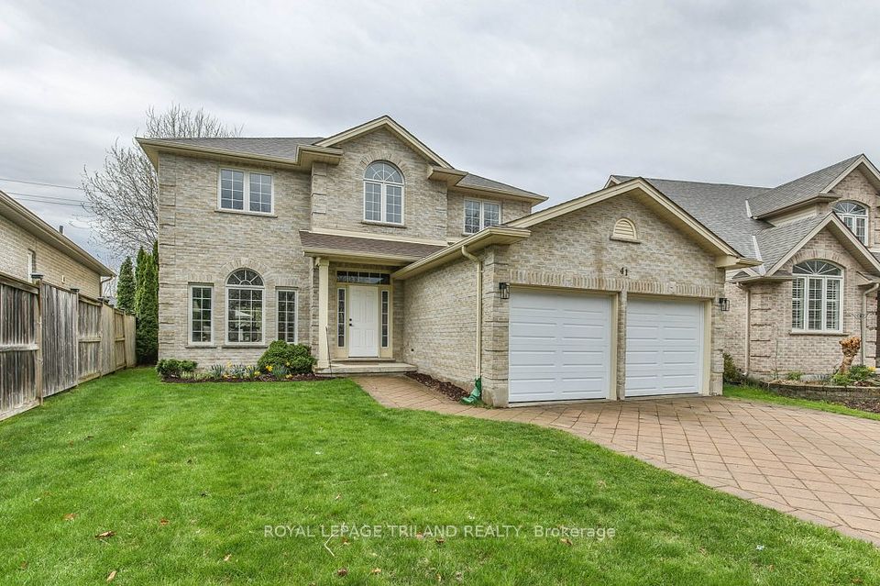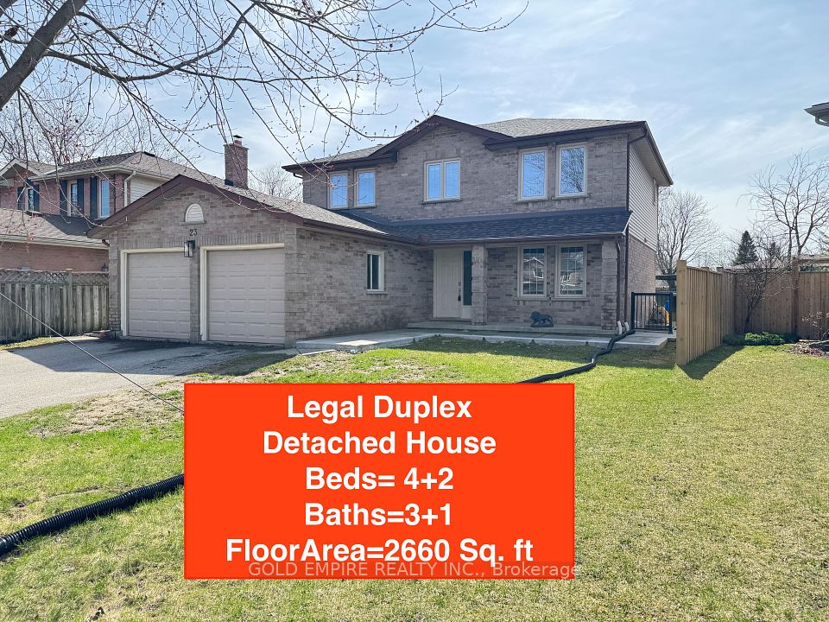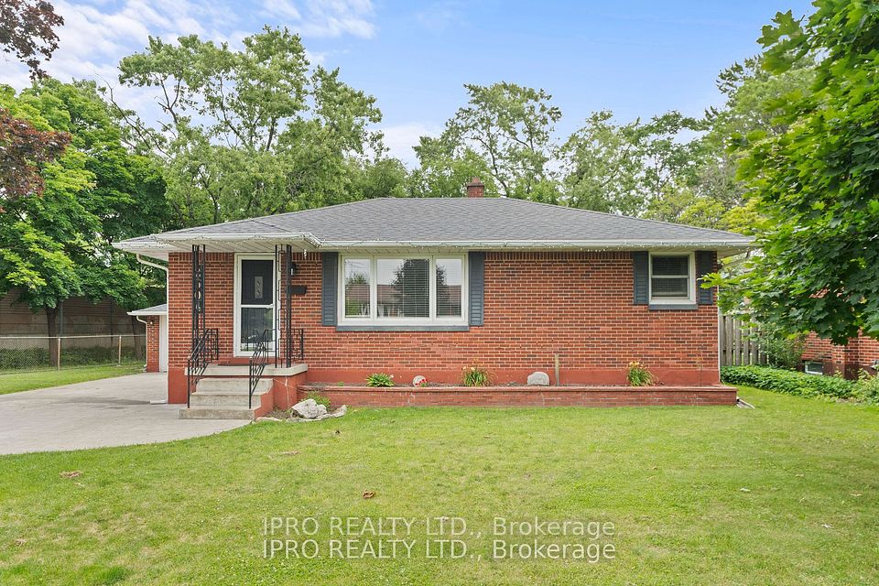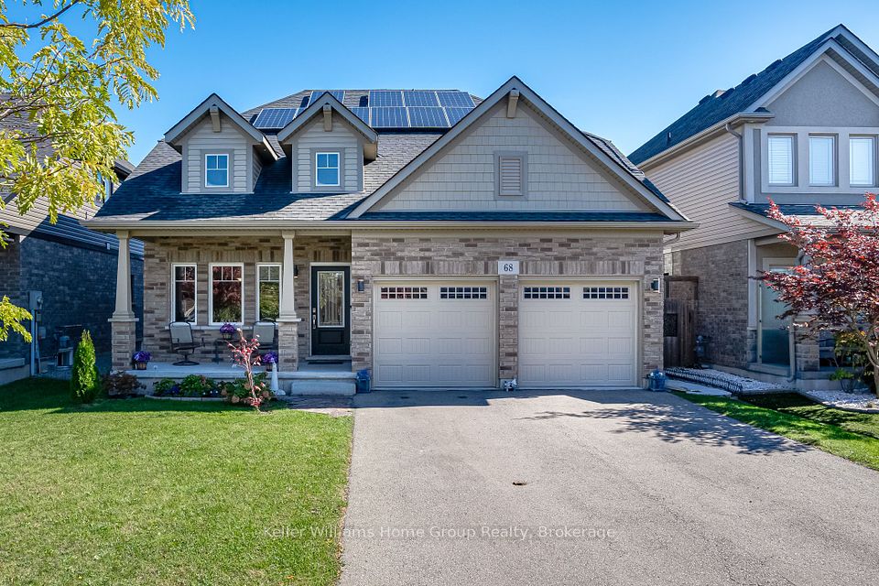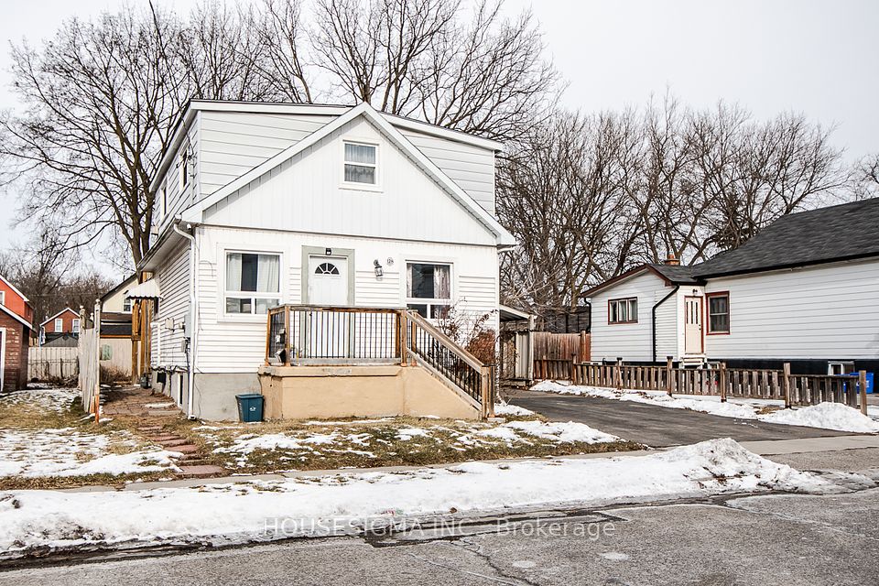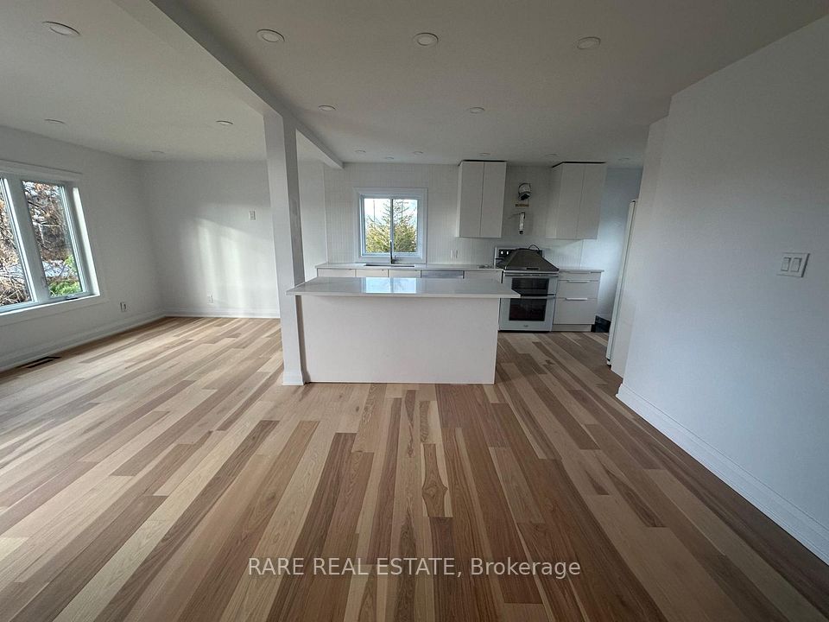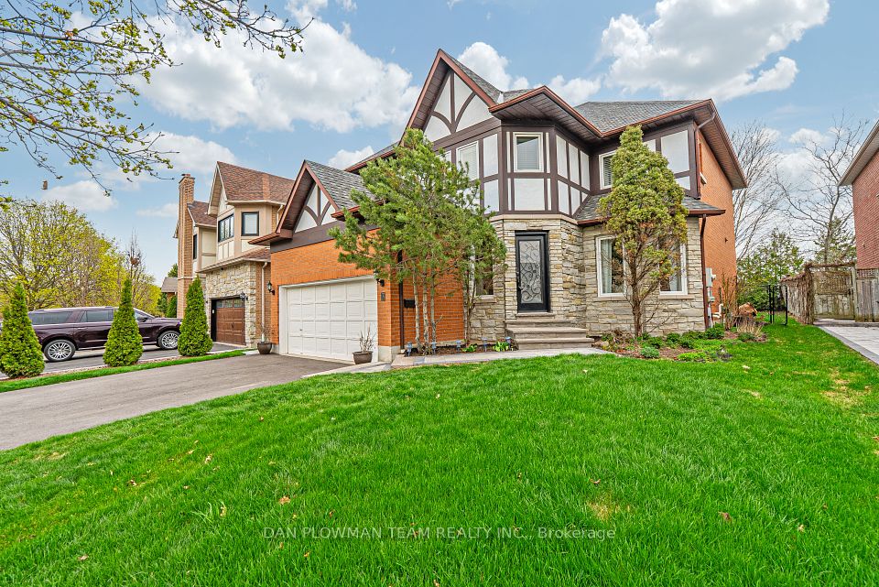$899,999
824 Crowells Street, Oshawa, ON L1K 1X3
Virtual Tours
Price Comparison
Property Description
Property type
Detached
Lot size
N/A
Style
2-Storey
Approx. Area
N/A
Room Information
| Room Type | Dimension (length x width) | Features | Level |
|---|---|---|---|
| Family Room | 3.6 x 4.17 m | Above Grade Window, Gas Fireplace, Hardwood Floor | Ground |
| Living Room | 3.04 x 3.85 m | Bay Window, Crown Moulding, Hardwood Floor | Ground |
| Kitchen | 2.53 x 2.76 m | Pantry, Above Grade Window, Ceramic Floor | Ground |
| Dining Room | 3.05 x 417 m | Crown Moulding, Hardwood Floor | Ground |
About 824 Crowells Street
An Absolute Pleasure, and Meticulously Maintained ,and UpgradedThroughout.in Excellent North Oshawa Neighborhood Walk To Park, Schools, Transit & Shopping. Open Concept Living/Dining &Cozy Family Room W/Gas Fireplace. Kitchen Is Spacious With Sun Filled Breakfast Area. Legal basement apartment 2024 .Curved Oak Staircase, Interlock Driveway 2024 , $10,000.Furnace and Central Air January 2025 $12,000.Front porch cast and tile March 2025 $3000Entrance from garage to home $3000 April 2025 to be completed Main Floor Laundry/Mudroom
Home Overview
Last updated
Apr 14
Virtual tour
None
Basement information
Apartment, Separate Entrance
Building size
--
Status
In-Active
Property sub type
Detached
Maintenance fee
$N/A
Year built
--
Additional Details
MORTGAGE INFO
ESTIMATED PAYMENT
Location
Some information about this property - Crowells Street

Book a Showing
Find your dream home ✨
I agree to receive marketing and customer service calls and text messages from homepapa. Consent is not a condition of purchase. Msg/data rates may apply. Msg frequency varies. Reply STOP to unsubscribe. Privacy Policy & Terms of Service.







