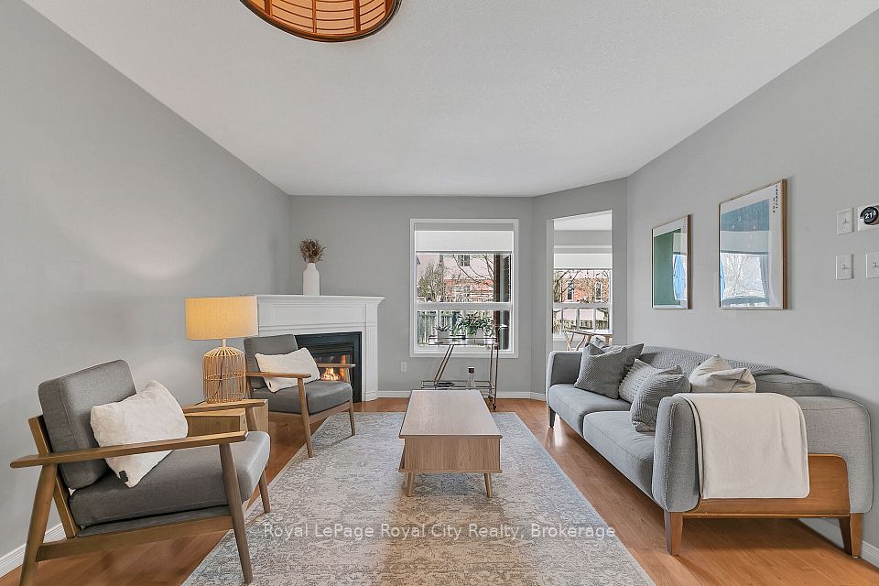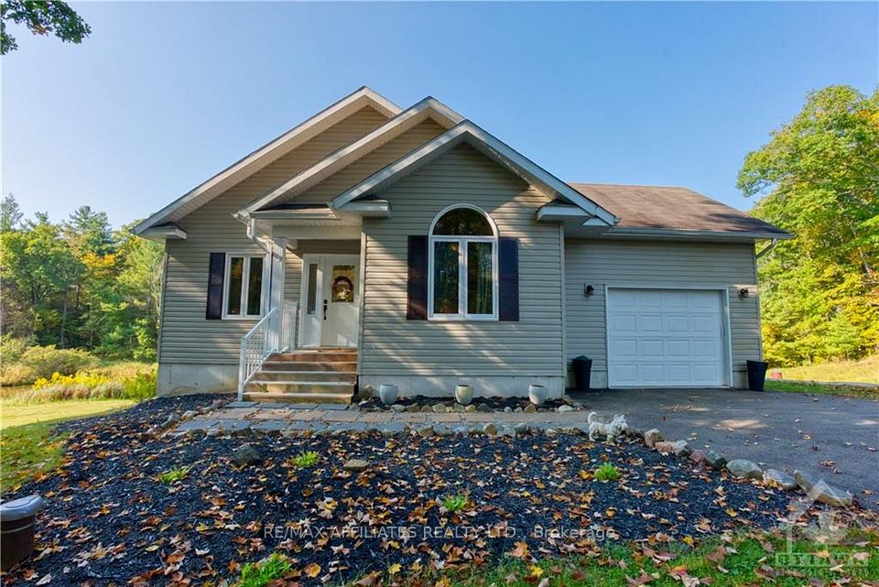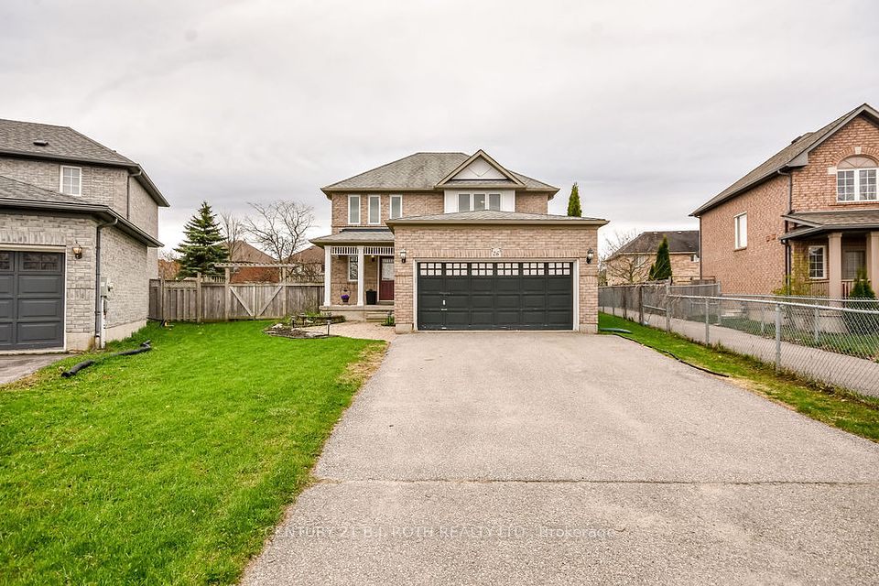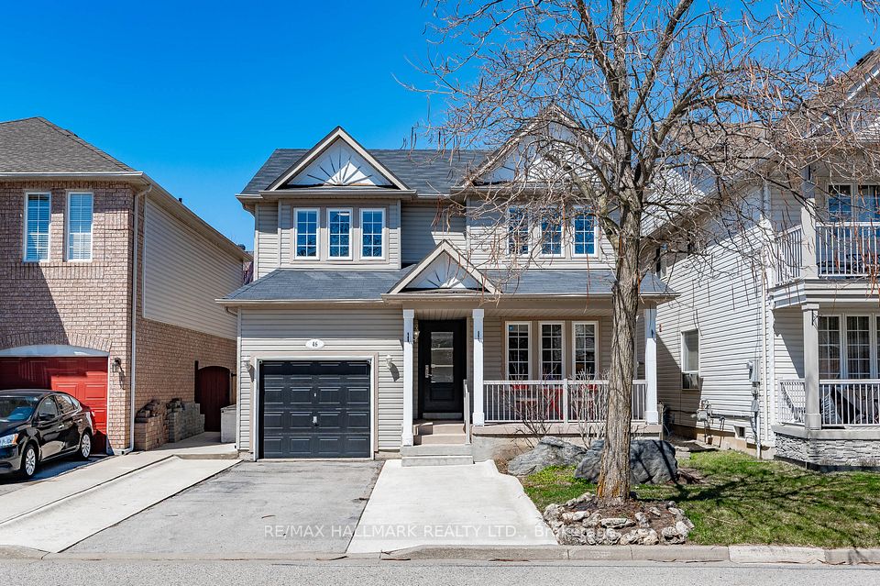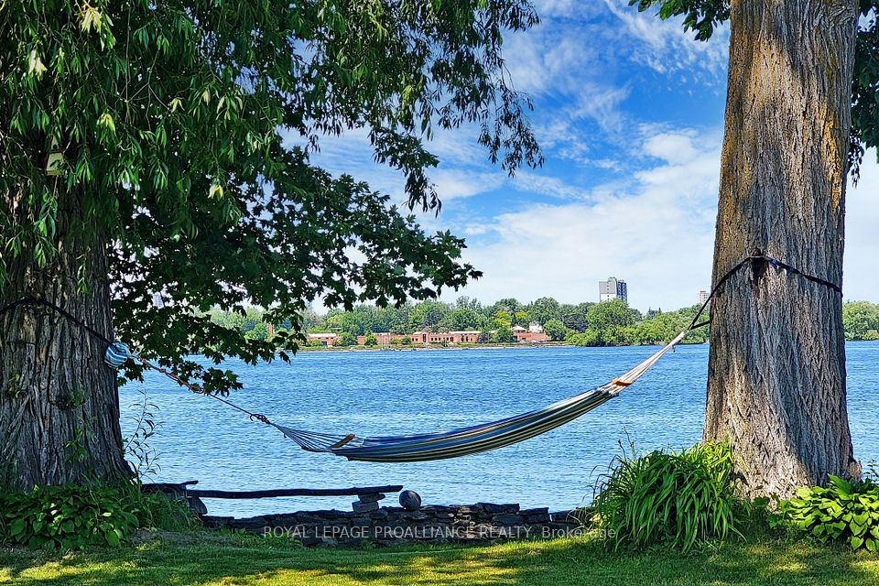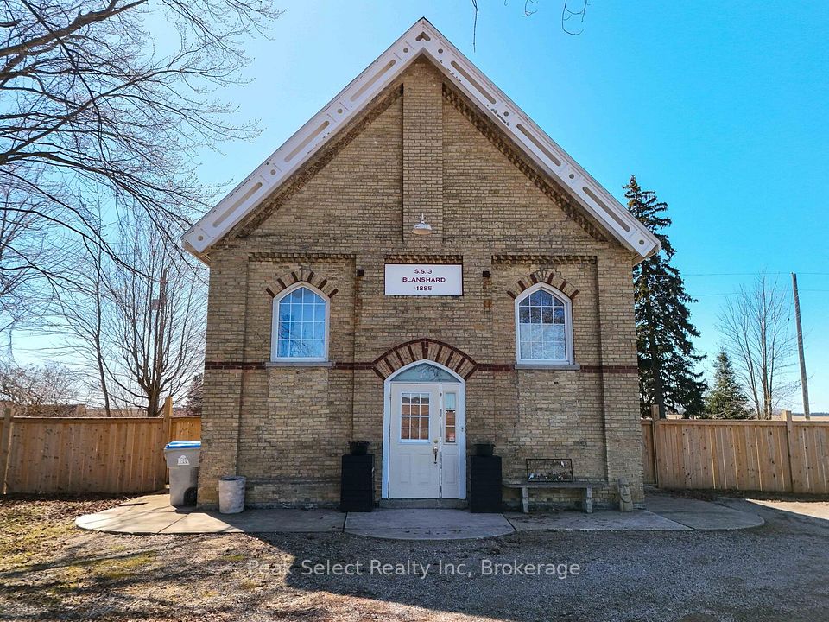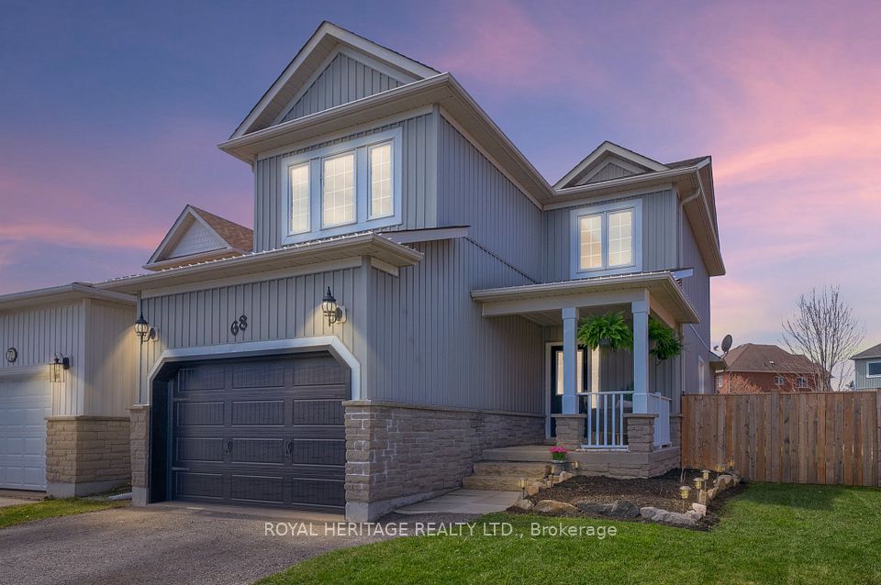$709,999
8264 15 N/A, Beckwith, ON K7C 3P2
Virtual Tours
Price Comparison
Property Description
Property type
Detached
Lot size
N/A
Style
2-Storey
Approx. Area
N/A
Room Information
| Room Type | Dimension (length x width) | Features | Level |
|---|---|---|---|
| Living Room | 3.64 x 6.19 m | N/A | N/A |
| Sitting | 3.62 x 6.18 m | N/A | N/A |
| Bathroom | 1.56 x 1.64 m | N/A | N/A |
| Dining Room | 3.66 x 6.57 m | N/A | N/A |
About 8264 15 N/A
Beautifully maintained 3+1 bed, 2.5 bath home on a spacious country lot in Beckwith Township just minutes from Carleton Place and an easy commute to Ottawa or Smiths Falls! The main level features a functional layout with large windows, a modernized kitchen and a full bathroom. The upper part of the split features 3 bedrooms, and 1.5 bathrooms. The lower level includes an oversized 4th bedroom which could serve as a large rec room perfect for a home office, teen retreat, or guest space. Enjoy the peaceful rural setting with ample yard space for entertaining, gardening, or relaxing in nature. Plenty of parking and the property also features an outbuilding that is currently used as a shop! A perfect blend of privacy and convenience. Book your showing today!
Home Overview
Last updated
3 days ago
Virtual tour
None
Basement information
Full, Partially Finished
Building size
--
Status
In-Active
Property sub type
Detached
Maintenance fee
$N/A
Year built
2024
Additional Details
MORTGAGE INFO
ESTIMATED PAYMENT
Location
Some information about this property - 15 N/A

Book a Showing
Find your dream home ✨
I agree to receive marketing and customer service calls and text messages from homepapa. Consent is not a condition of purchase. Msg/data rates may apply. Msg frequency varies. Reply STOP to unsubscribe. Privacy Policy & Terms of Service.







