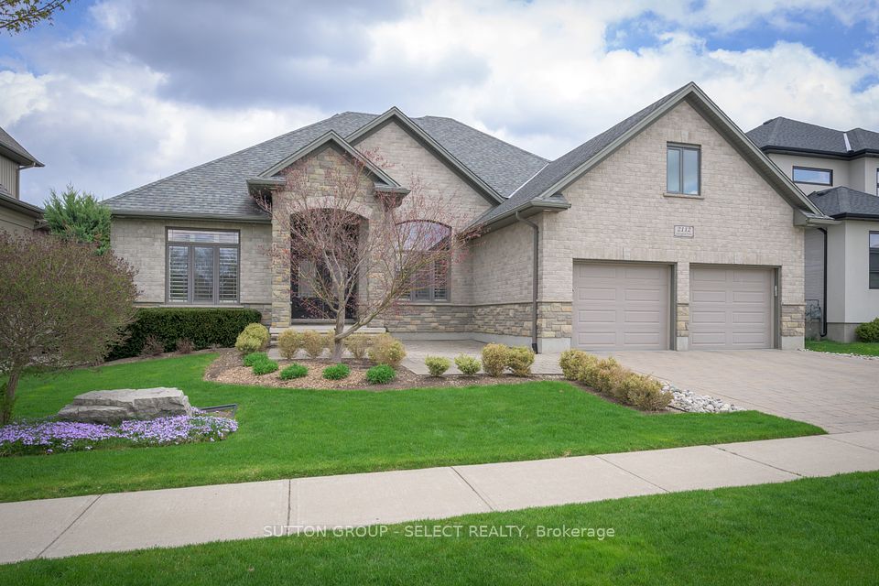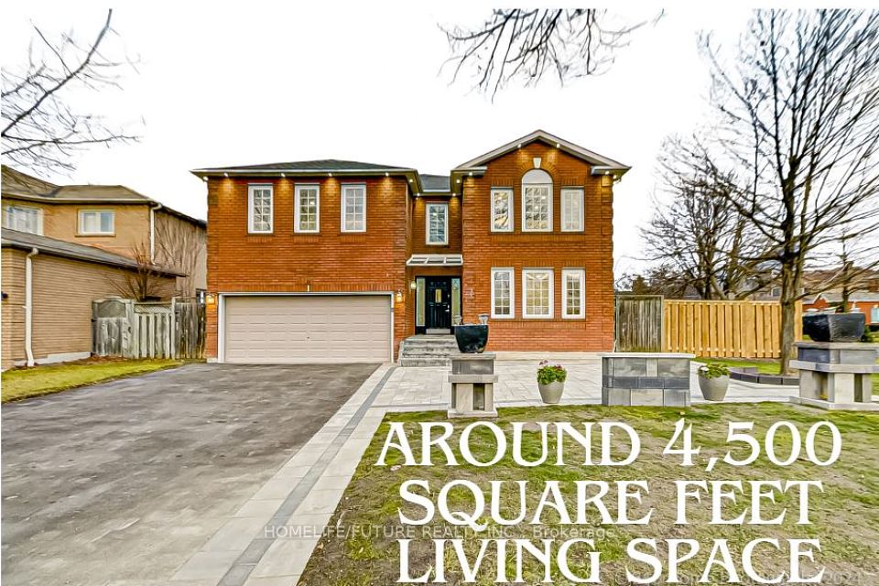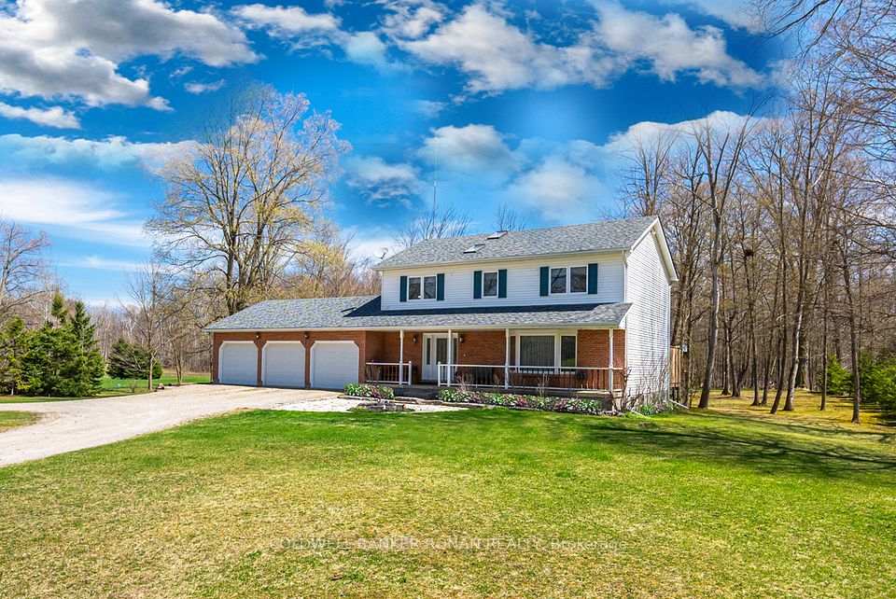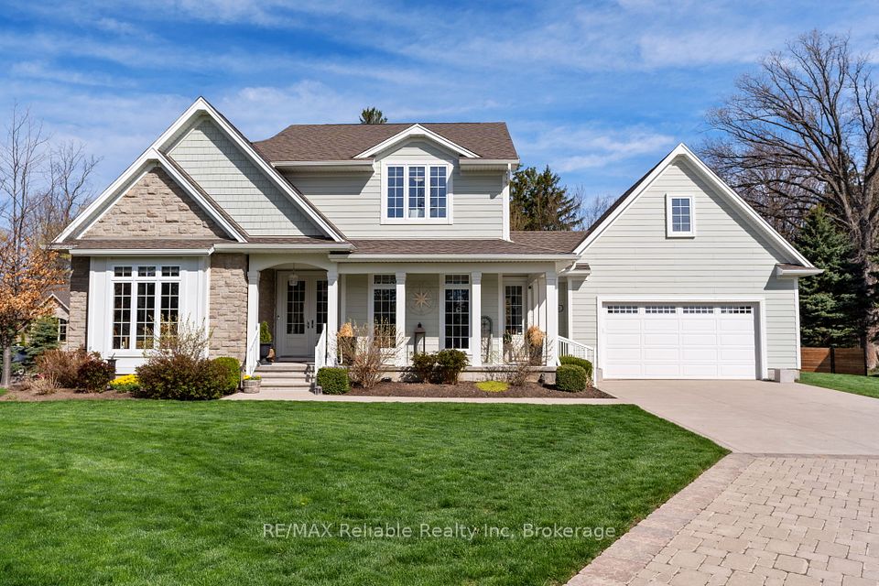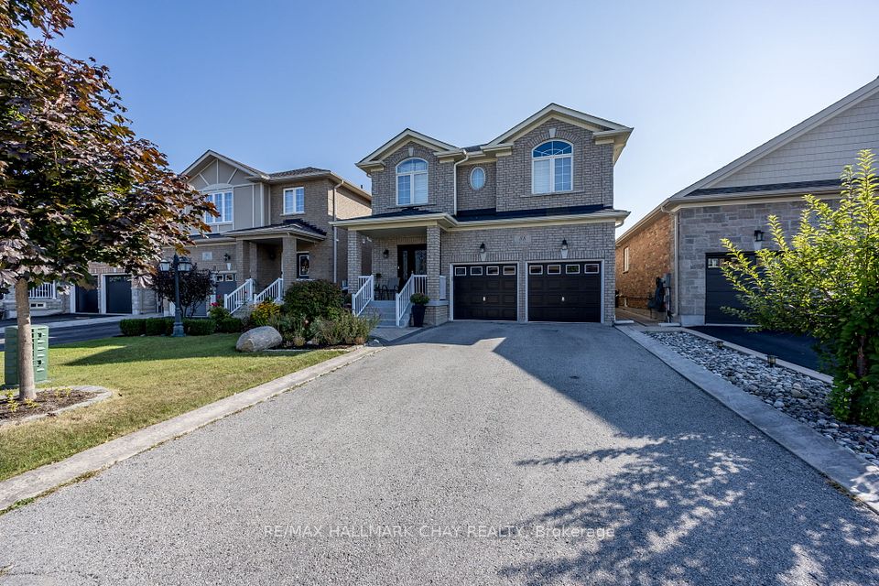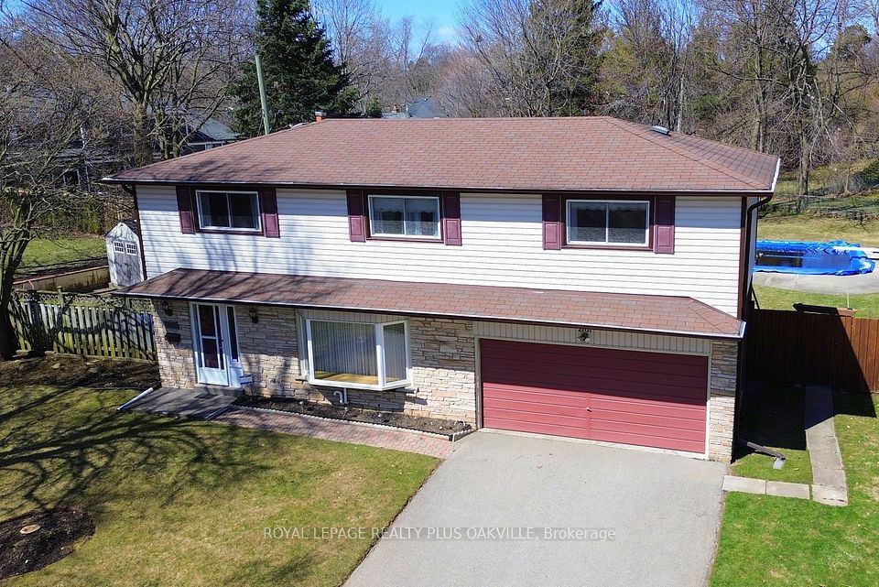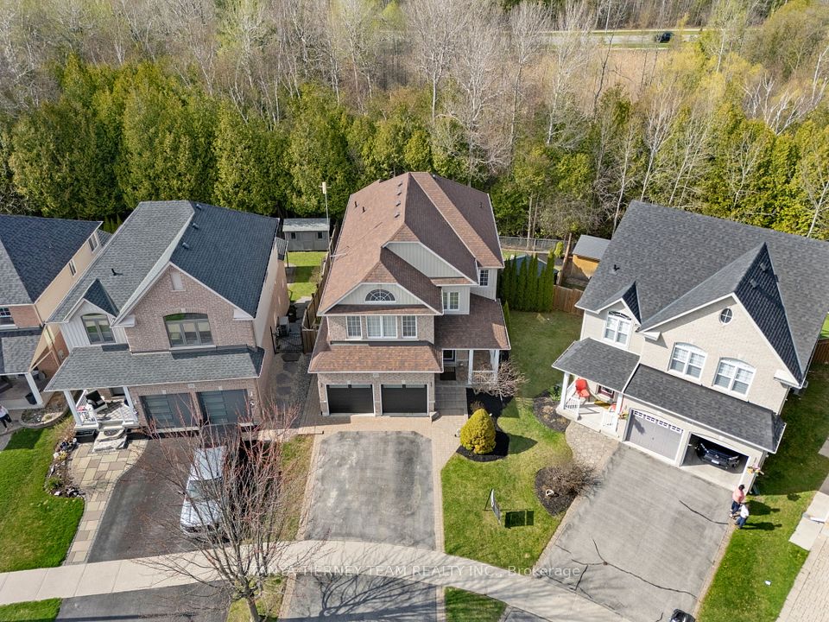$1,628,000
83 Berwick Crescent, Richmond Hill, ON L4C 0B7
Price Comparison
Property Description
Property type
Detached
Lot size
N/A
Style
2-Storey
Approx. Area
N/A
Room Information
| Room Type | Dimension (length x width) | Features | Level |
|---|---|---|---|
| Living Room | 5.35 x 2.91 m | Hardwood Floor, Overlooks Frontyard, Large Window | Ground |
| Dining Room | 4.52 x 2.91 m | Hardwood Floor, Separate Room, Window | Ground |
| Library | 3 x 2.95 m | Hardwood Floor, Window | Ground |
| Family Room | 5.52 x 3.07 m | Hardwood Floor, Separate Room, Fireplace | Ground |
About 83 Berwick Crescent
Immaculate Greenpark Home Well Kept By Original Owner. Situated In A Premium Corner Lot Facing The Park. Over 2800 Sq.ft + Finished Basement. No Sidewalk, Driveway Can Park 4 Cars. Hardwood Floor Throughout. Oak Staircase. Main Floor Laundry Access To Double Garage. Main Floor Library. Cozy Family Room With Fireplace. Updated Kitchen With Granite Countertop, Undermount sink, Stainless Steel Appliances. Sunlit Breakfast Area Walk Out To Backyard. 4 Spacious Bedroom In 2nd Floor. Ensuite Bath & Walk In Closet In The Primary Bedroom. Finished Basement With Recreation Area, Bedroom & 3pc Bath, Laminated Floor, Pot-lights. 64 Feet Wide Fully Fenced Backyard That You And Your Friends Can Enjoy On Specials Occasions. Close To Yonge Street Amenities, Shopping & Dinning. Steps To Schools, Parks, & York Transit. 5 Minute Drive To Go Train Station. High Ranking School Zone. Updated roof (2021), Rough-in Central Vacuum, Cold Room In Basement.
Home Overview
Last updated
Apr 5
Virtual tour
None
Basement information
Finished
Building size
--
Status
In-Active
Property sub type
Detached
Maintenance fee
$N/A
Year built
--
Additional Details
MORTGAGE INFO
ESTIMATED PAYMENT
Location
Some information about this property - Berwick Crescent

Book a Showing
Find your dream home ✨
I agree to receive marketing and customer service calls and text messages from homepapa. Consent is not a condition of purchase. Msg/data rates may apply. Msg frequency varies. Reply STOP to unsubscribe. Privacy Policy & Terms of Service.







