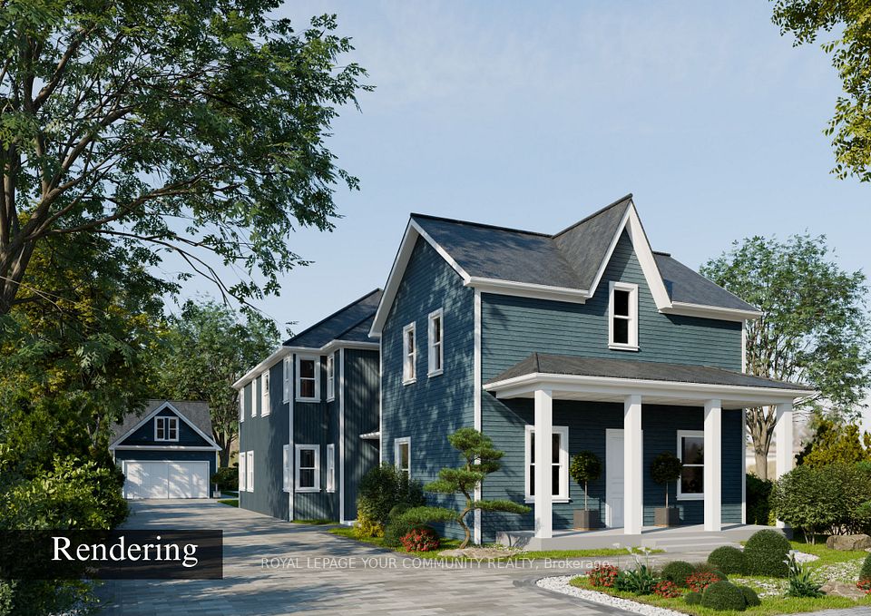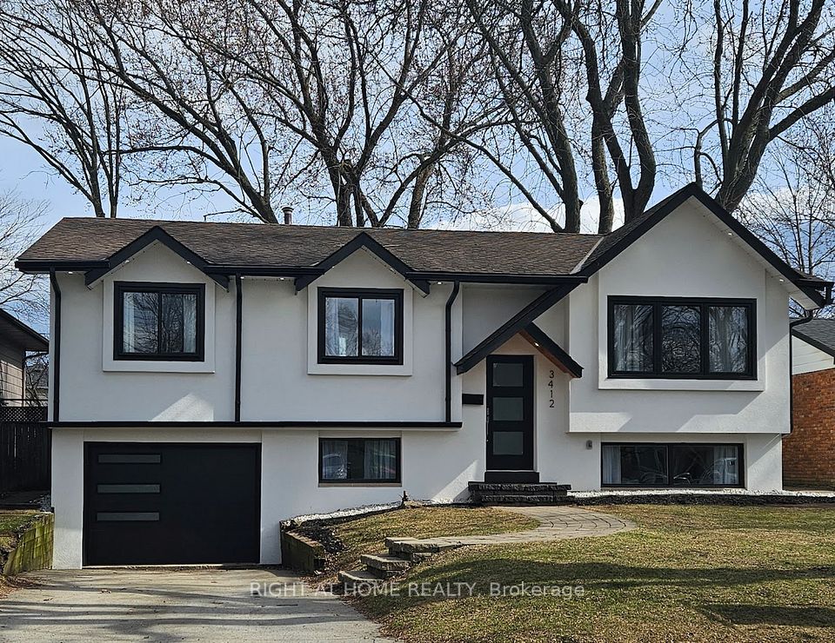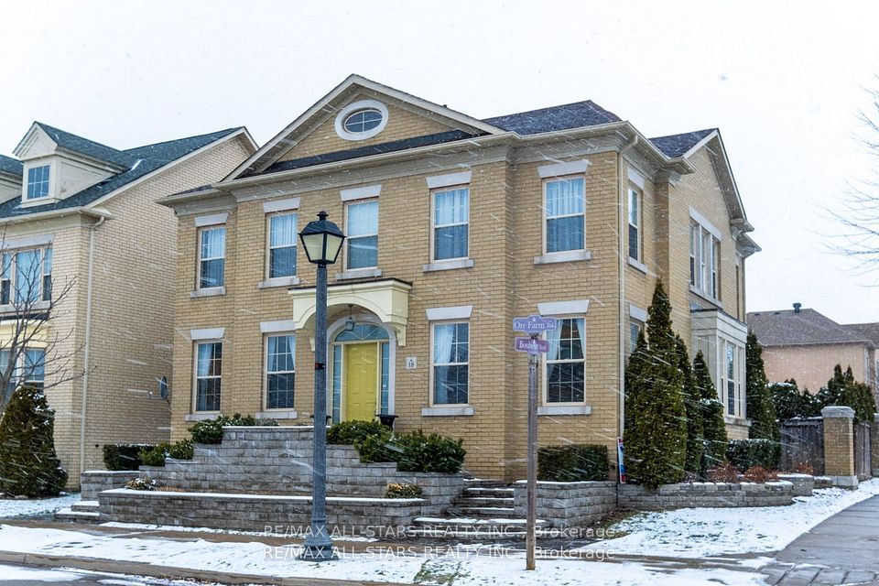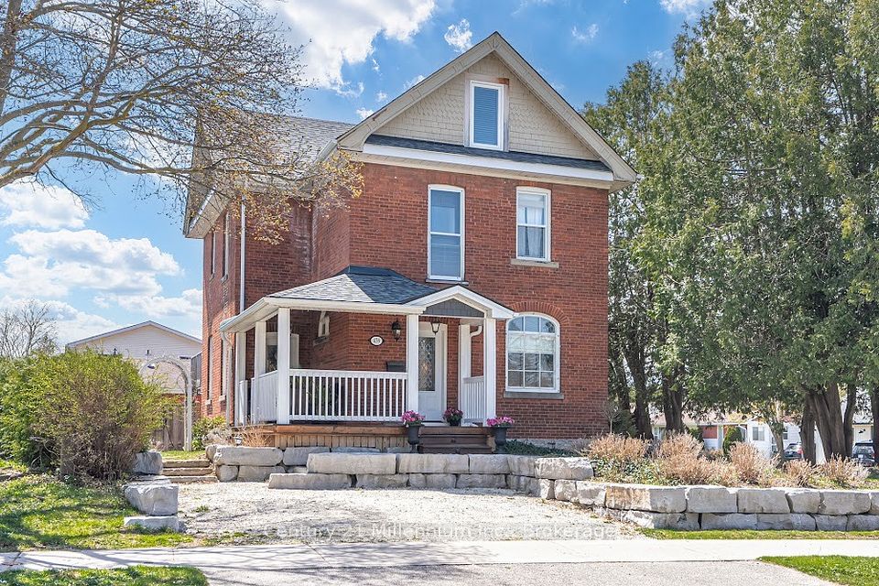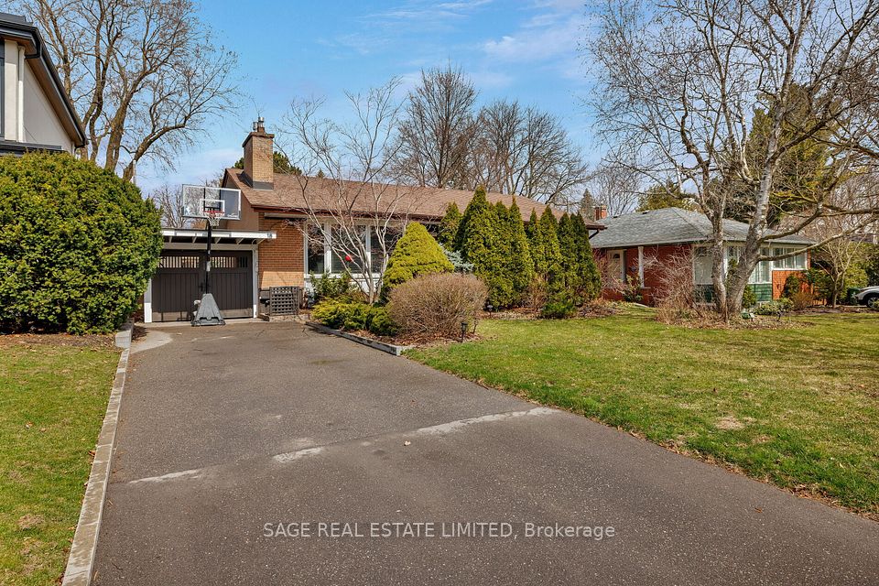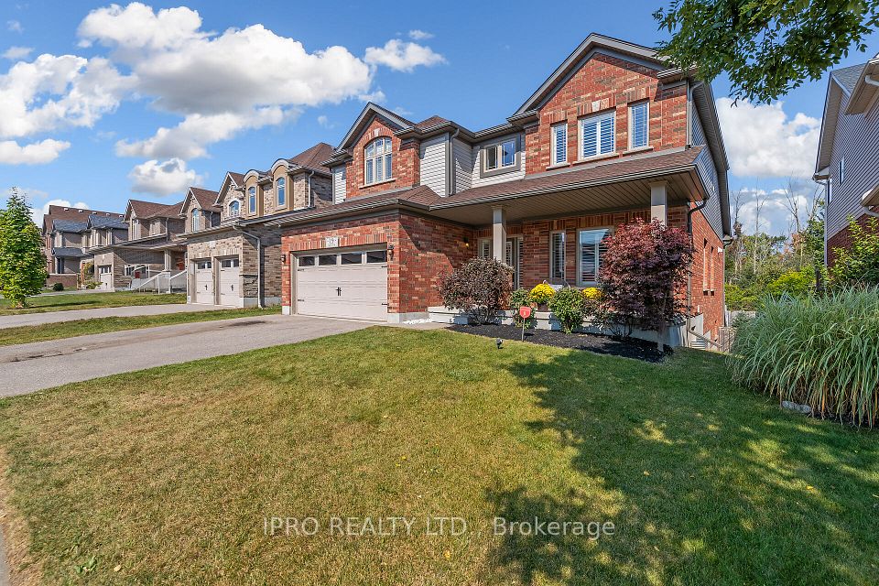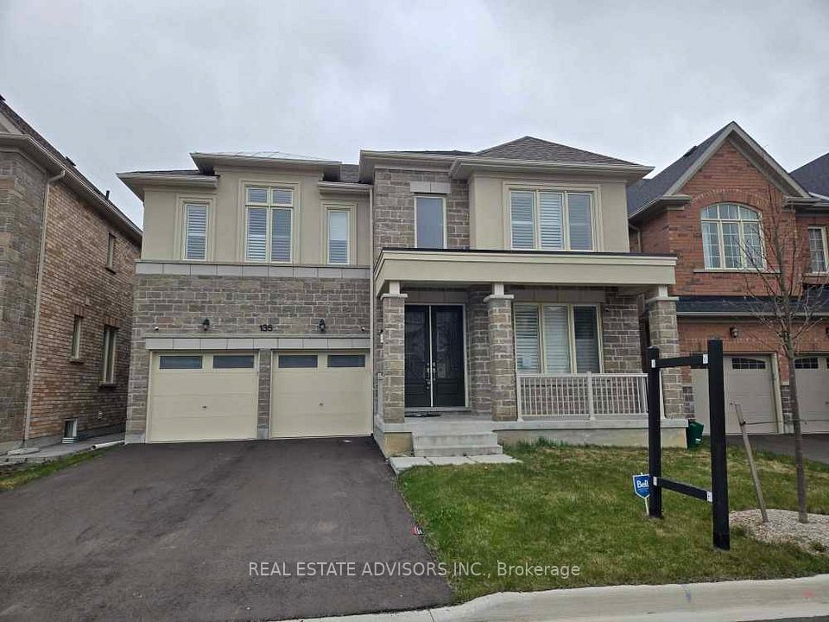$1,749,900
83 Bethpage Crescent, Newmarket, ON L3X 0M4
Virtual Tours
Price Comparison
Property Description
Property type
Detached
Lot size
N/A
Style
2-Storey
Approx. Area
N/A
Room Information
| Room Type | Dimension (length x width) | Features | Level |
|---|---|---|---|
| Great Room | 4.94 x 4.8 m | Hardwood Floor, Fireplace, Pot Lights | Main |
| Dining Room | 5.55 x 3.95 m | Hardwood Floor, Window, Pot Lights | Main |
| Office | 3.23 x 3.23 m | Hardwood Floor, Window, Pot Lights | Main |
| Kitchen | 2.62 x 4.74 m | Ceramic Floor, Quartz Counter, Backsplash | Main |
About 83 Bethpage Crescent
Welcome to this Stunning Executive Residence in the Prestigious Glenway Estates, Newmarket! This Beautifully upgraded detached home is a true dream property and an absolute must see, showcasing a sleek, Modern design with a luxurious stone facade, elegant double French doors and oversized windows that flood the home with natural Light, Featuring Pot lights and upgraded designer light fixtures throughout, along with gleaming hardwood floors on the main level. The gourmet kitchen boasts high gloss cabinetry, Quartz Countertops and ample storage - Perfect for the home chef. Offering 4 Bedrooms, including a lavish Primary Suite Complete with walk-in Closet, a spa inspire 5-piece Ensuite and a frameless glass shower. Conveniently located just minutes from Upper Canada Mall, GO Transit, Southlake Hospital, schools, parks, shopping plazas, and public transit.
Home Overview
Last updated
2 days ago
Virtual tour
None
Basement information
Full
Building size
--
Status
In-Active
Property sub type
Detached
Maintenance fee
$N/A
Year built
--
Additional Details
MORTGAGE INFO
ESTIMATED PAYMENT
Location
Some information about this property - Bethpage Crescent

Book a Showing
Find your dream home ✨
I agree to receive marketing and customer service calls and text messages from homepapa. Consent is not a condition of purchase. Msg/data rates may apply. Msg frequency varies. Reply STOP to unsubscribe. Privacy Policy & Terms of Service.







