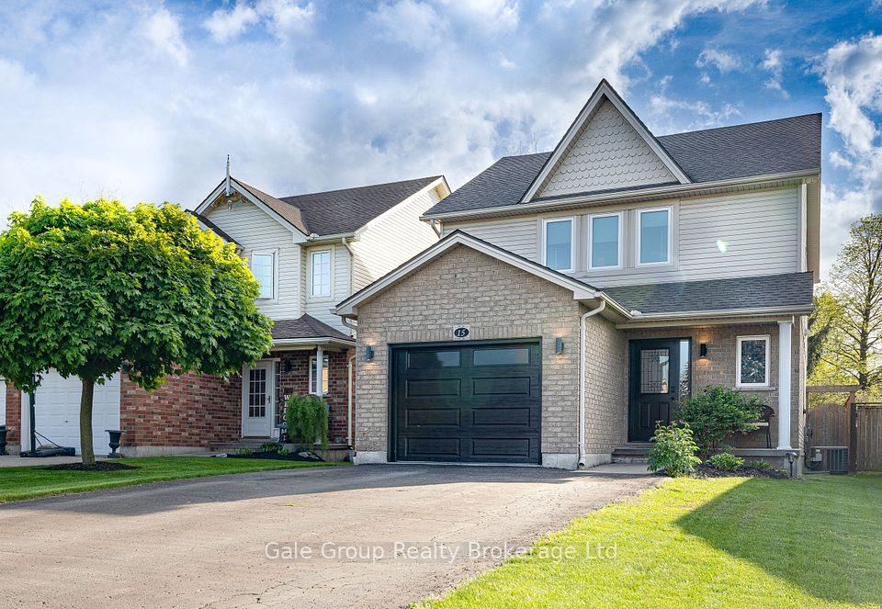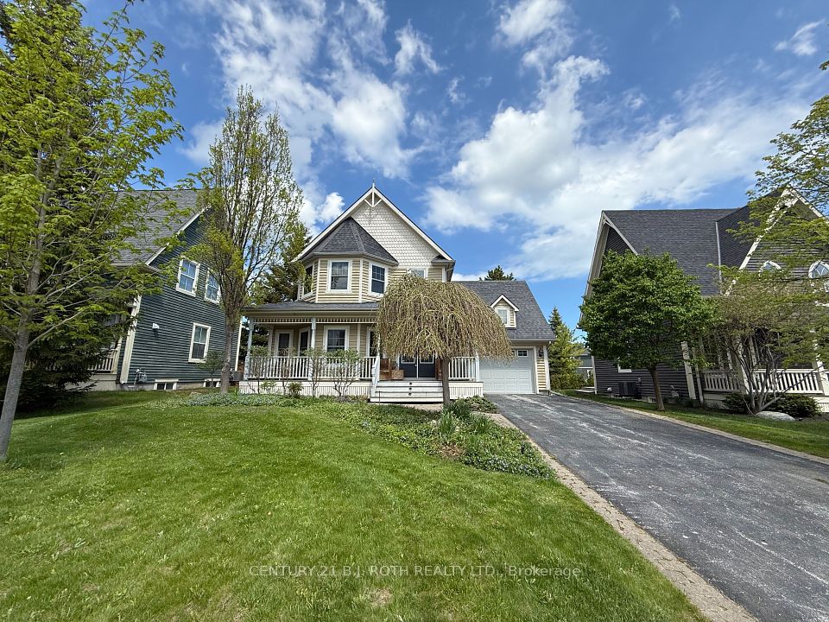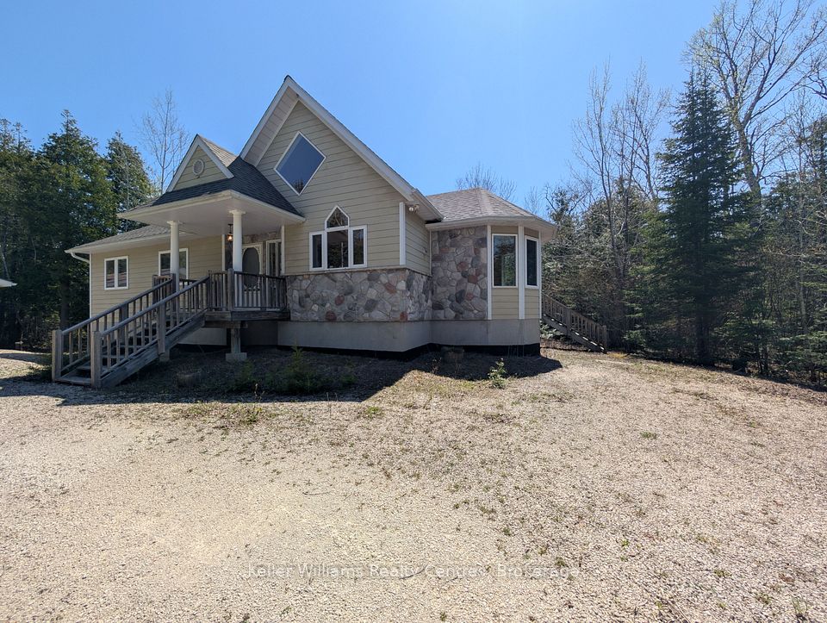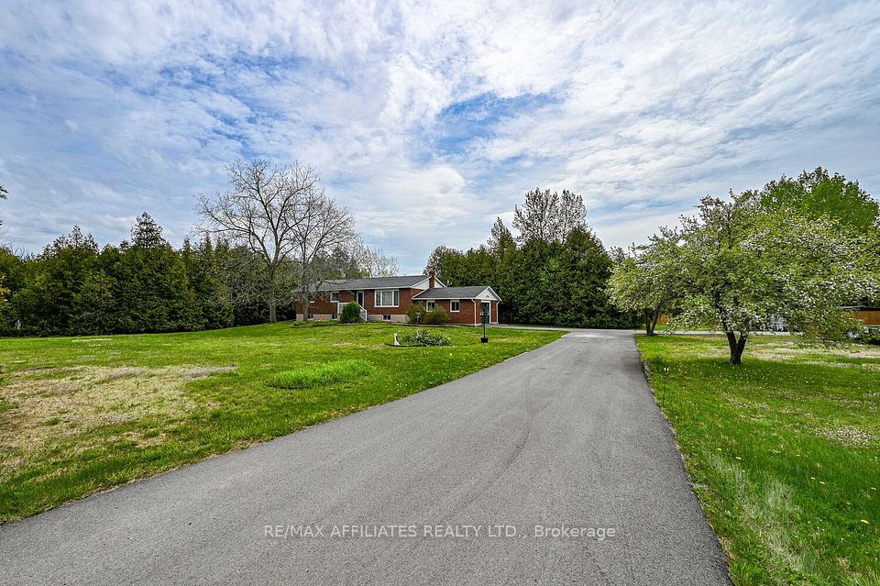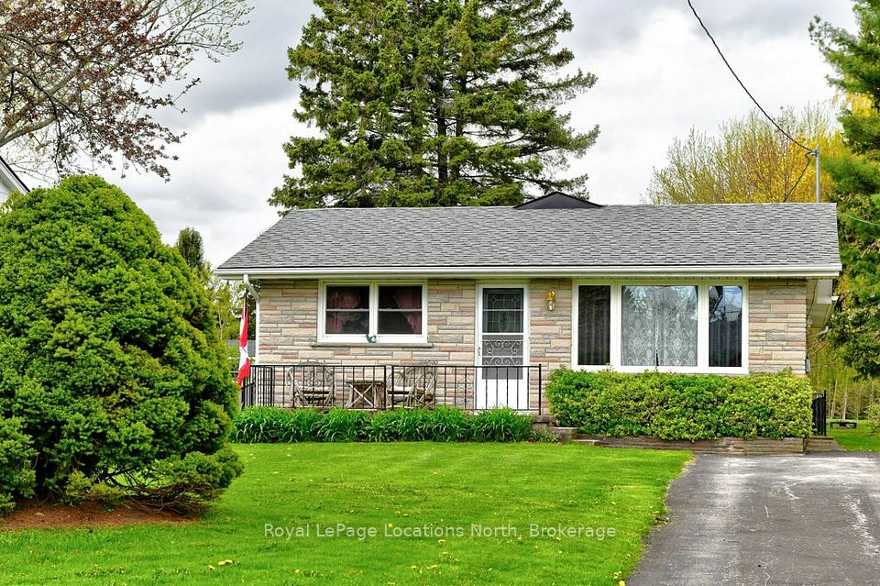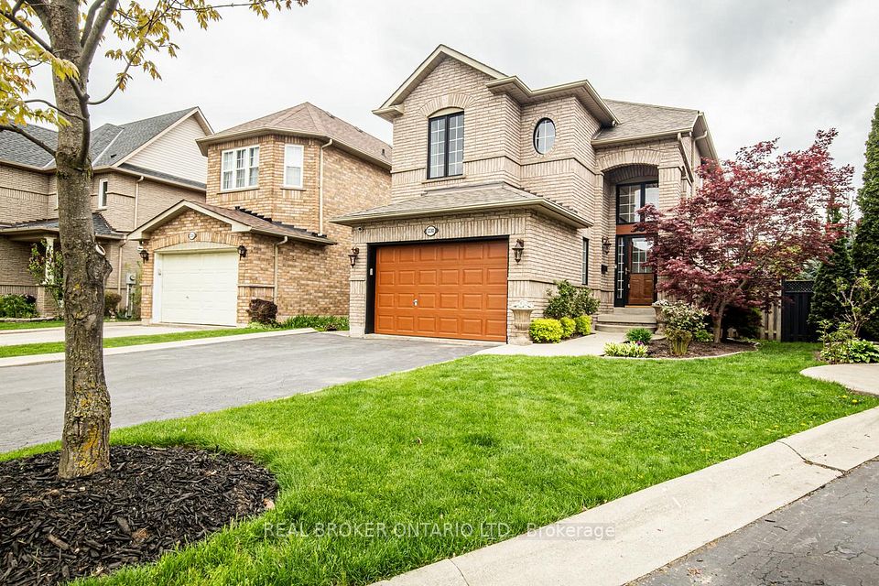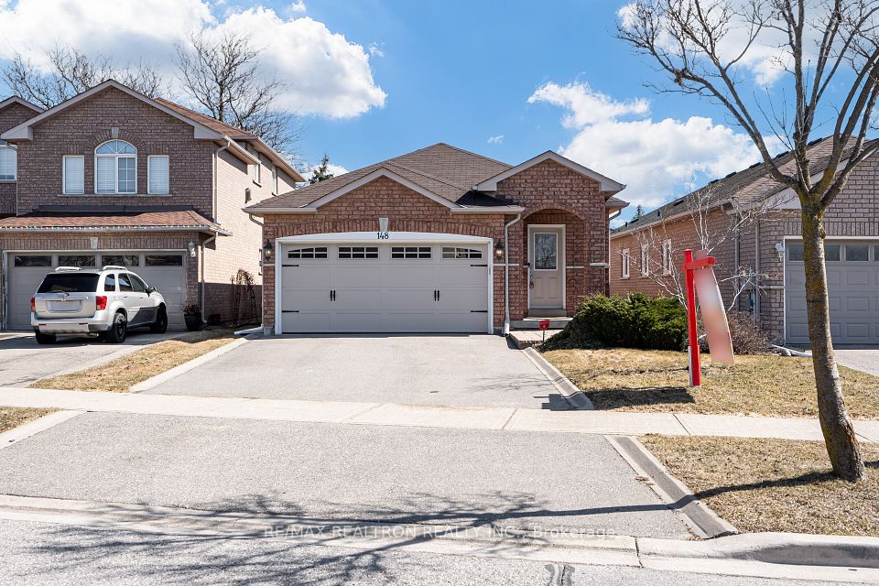$999,980
83 Boyce Avenue, Britannia - Lincoln Heights and Area, ON K2B 6J1
Price Comparison
Property Description
Property type
Detached
Lot size
N/A
Style
2-Storey
Approx. Area
N/A
About 83 Boyce Avenue
Welcome to 83 Boyce Avenue! With construction almost complete, be the first to enjoy high-end finishes in an open concept format, utmost functionality and usability in one of Ottawa's most coveted locations. This floor plan focuses on maximizing the main and second floor functionality, open concept living space and natural light. Designed by award-winning architectural firm Colizza Bruni, this professionally designed 3 bed, 3.5 bath, single family home features 11 ft ceilings upon entry and 9 ft ceilings on all levels including the finished basement. This home features an eat in island, engineered hardwood floors, quartz countertops, modern Frigidaire professional appliances, spacious bathrooms, 5 piece master bathroom ensuite, large walk in closet, second floor laundry, 8 foot interior doors plus high end fixtures and design. The lower level features a wet bar/kitchenette, full bathroom, large rec room and plenty of storage space. 83 Boyce ave offers a private like feel with walking distance to the Ottawa river and activities. Positioned close to all amenities and access to schools, hospitals and transit routes, walking distance to the river, call today and make this home.
Home Overview
Last updated
16 hours ago
Virtual tour
None
Basement information
Full, Finished
Building size
--
Status
In-Active
Property sub type
Detached
Maintenance fee
$N/A
Year built
--
Additional Details
MORTGAGE INFO
ESTIMATED PAYMENT
Location
Some information about this property - Boyce Avenue

Book a Showing
Find your dream home ✨
I agree to receive marketing and customer service calls and text messages from homepapa. Consent is not a condition of purchase. Msg/data rates may apply. Msg frequency varies. Reply STOP to unsubscribe. Privacy Policy & Terms of Service.







