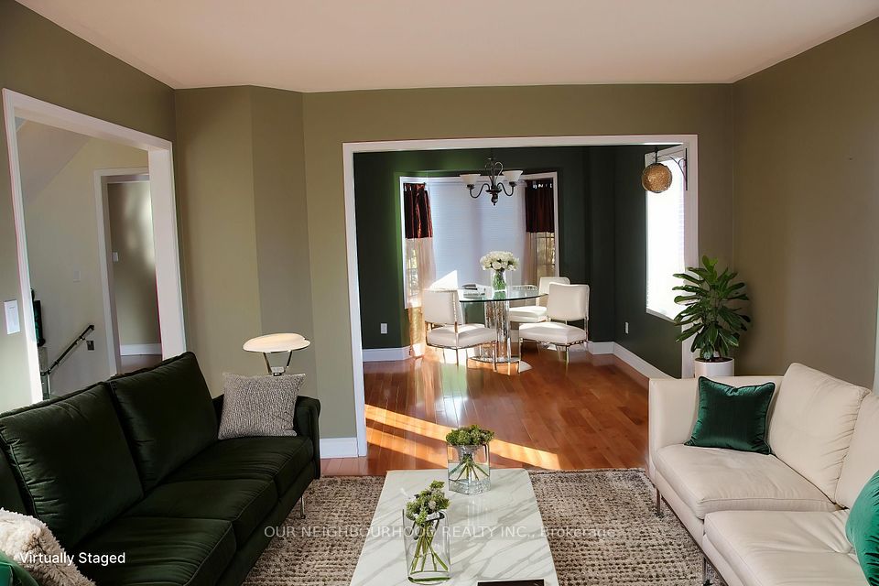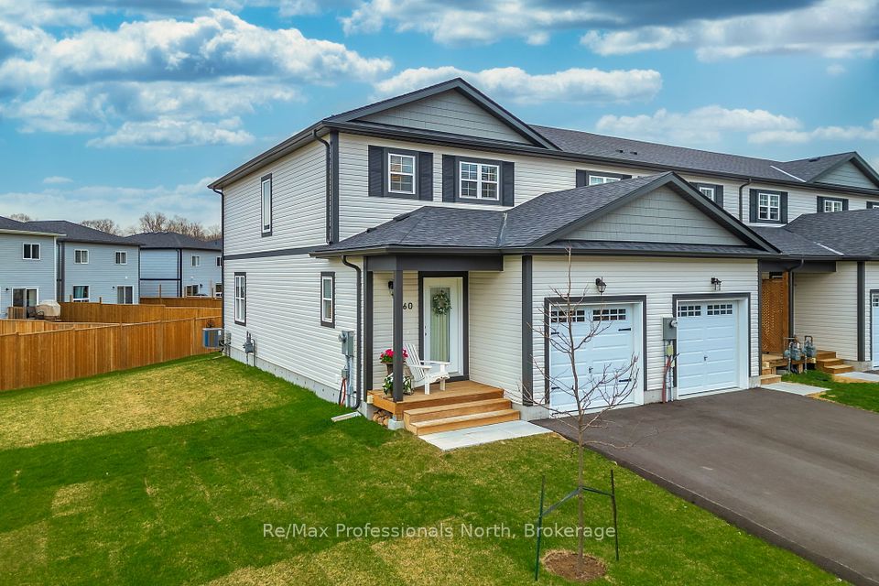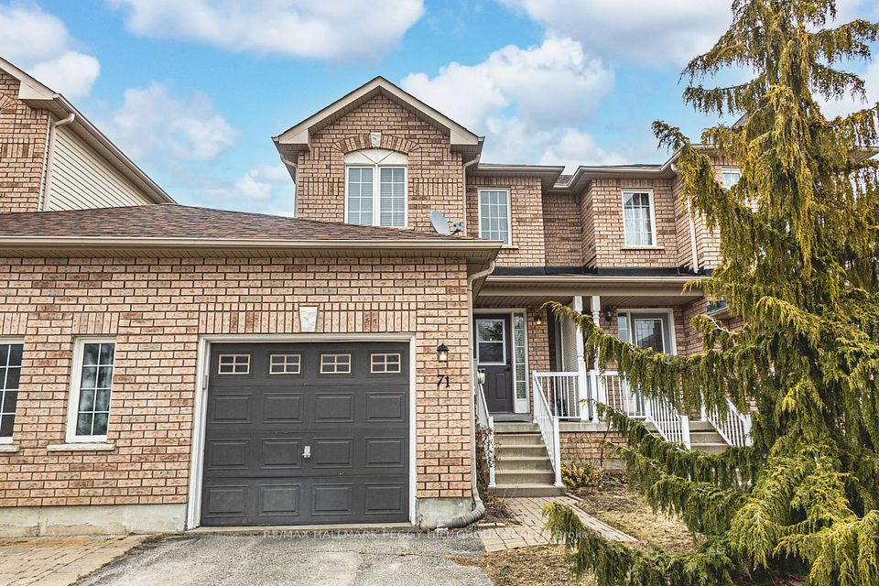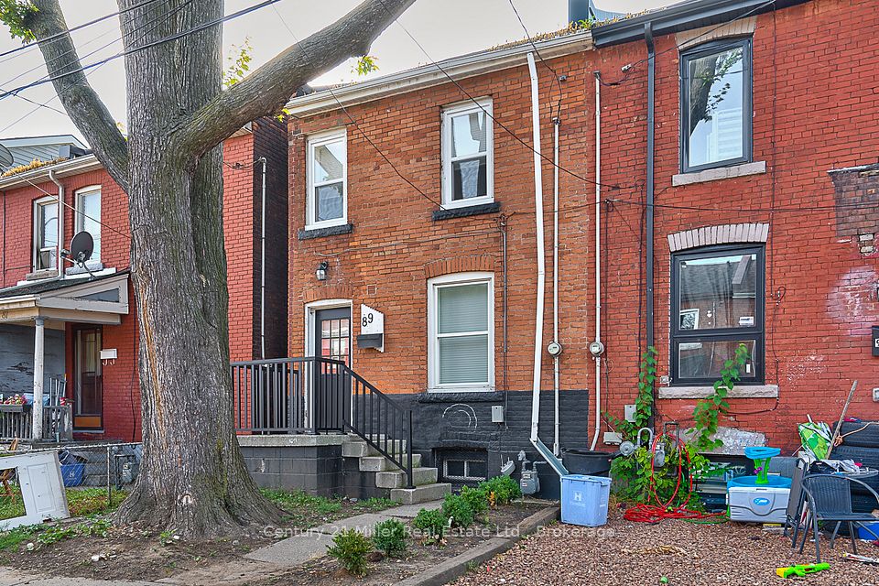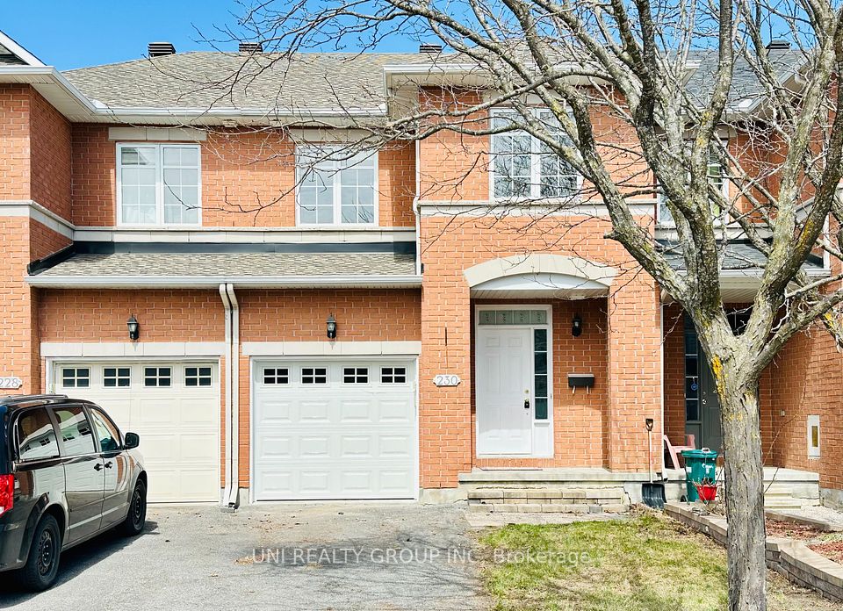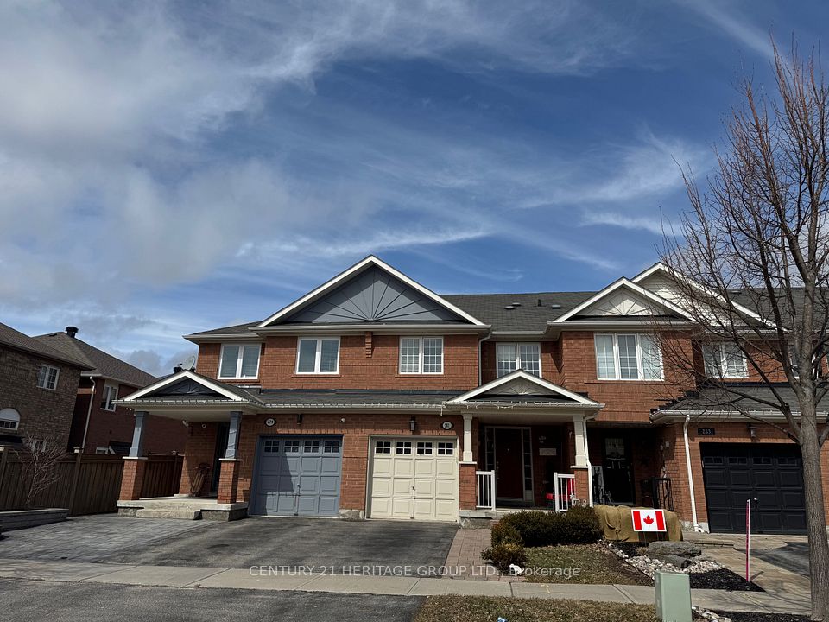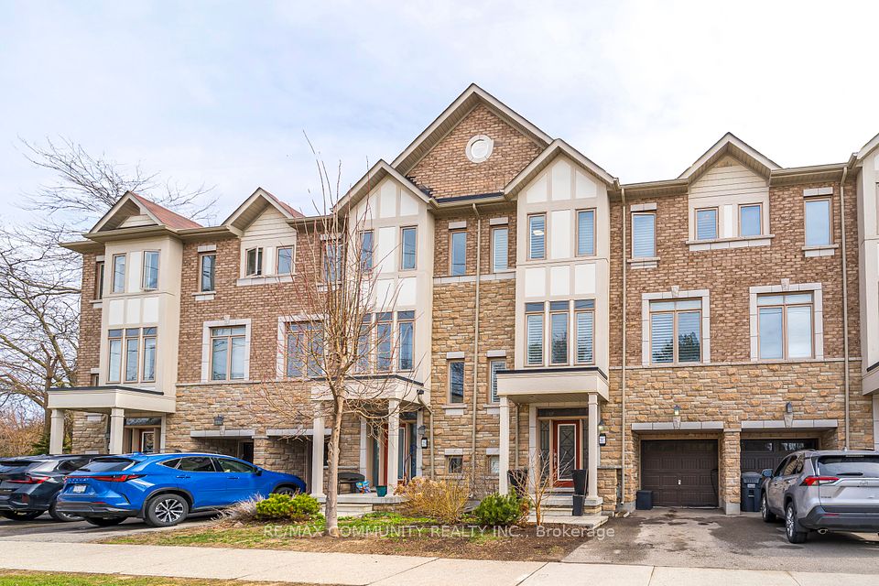$779,000
83 Crystal Glen Crescent, Brampton, ON L6X 0K8
Virtual Tours
Price Comparison
Property Description
Property type
Att/Row/Townhouse
Lot size
N/A
Style
2-Storey
Approx. Area
N/A
Room Information
| Room Type | Dimension (length x width) | Features | Level |
|---|---|---|---|
| Utility Room | 7.66 x 4.88 m | N/A | Basement |
| Living Room | 3.6 x 3.16 m | N/A | Main |
| Dining Room | 1.95 x 3.16 m | N/A | Main |
| Kitchen | 3.85 x 1.93 m | N/A | Main |
About 83 Crystal Glen Crescent
Discover This Meticulously Maintained 3-Bedroom Freehold Townhouse Nestled In The Heart Of Brampton's Desirable Credit Valley Community, Conveniently Close To Mount Pleasant Go Station (Kitchener Line), Top-Rated Schools, And Family-Friendly Amenities. This Thoughtfully Designed Home Showcases A Bright And Airy Open-Concept Layout, Seamlessly Connecting The Living Room, Dining Area, And Kitchen Perfect For Modern Family Living And Effortless Entertaining. The Upper Level Offers Three Large Bedrooms And A Full 4-Piece Bathroom. The Fully Finished Basement Extends The Living Space With A Versatile Recreation Room, Ideal For A Home Theatre, Gym, Or Additional Family Area. Step Outside To Enjoy The Private, Fully Fenced Backyard, Featuring An Expansive Patio And A Beautifully Maintained Flower Garden An Ideal Setting For Outdoor Gatherings Or Peaceful Relaxation Enjoy The Benefits Of An Attached Garage And Private Driveway Accommodating Three Vehicles. Updated With Nest Thermostat, Recent Enhancements Include 2019 Patio Pavers And Updated Main Floor And Basement Paint In 2025. Perfectly Situated Near Parks, Public Transit, And Places Of Worship, This Property Is An Ideal Choice For Growing Families Or Savvy Investors.
Home Overview
Last updated
4 days ago
Virtual tour
None
Basement information
Finished
Building size
--
Status
In-Active
Property sub type
Att/Row/Townhouse
Maintenance fee
$N/A
Year built
2024
Additional Details
MORTGAGE INFO
ESTIMATED PAYMENT
Location
Some information about this property - Crystal Glen Crescent

Book a Showing
Find your dream home ✨
I agree to receive marketing and customer service calls and text messages from homepapa. Consent is not a condition of purchase. Msg/data rates may apply. Msg frequency varies. Reply STOP to unsubscribe. Privacy Policy & Terms of Service.







