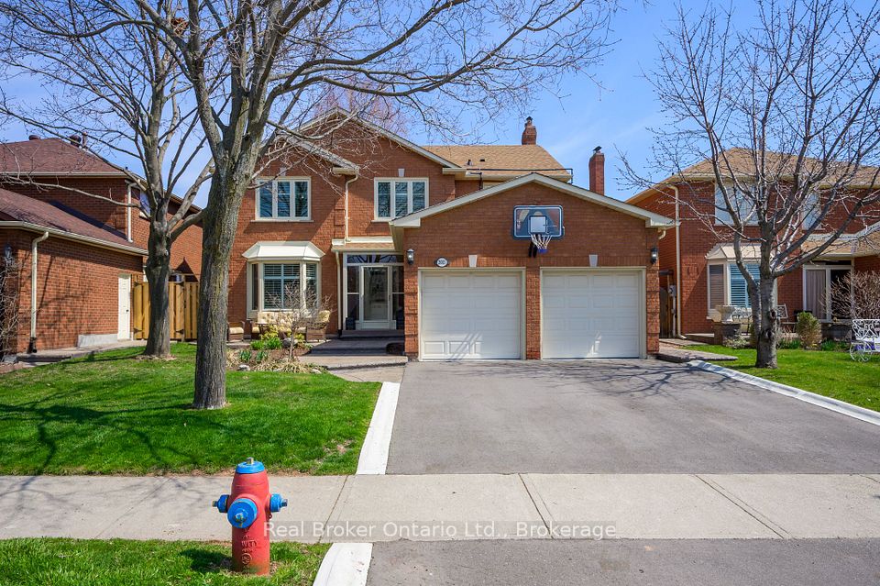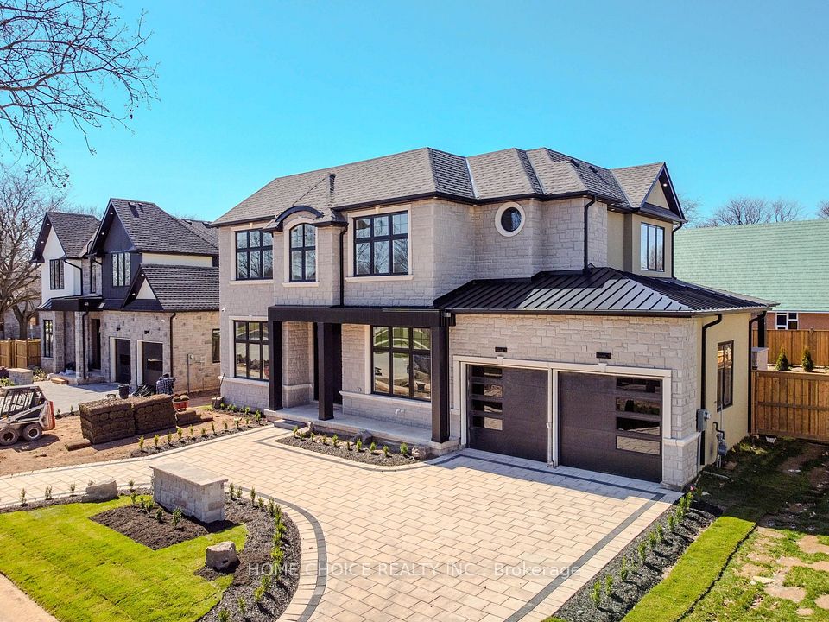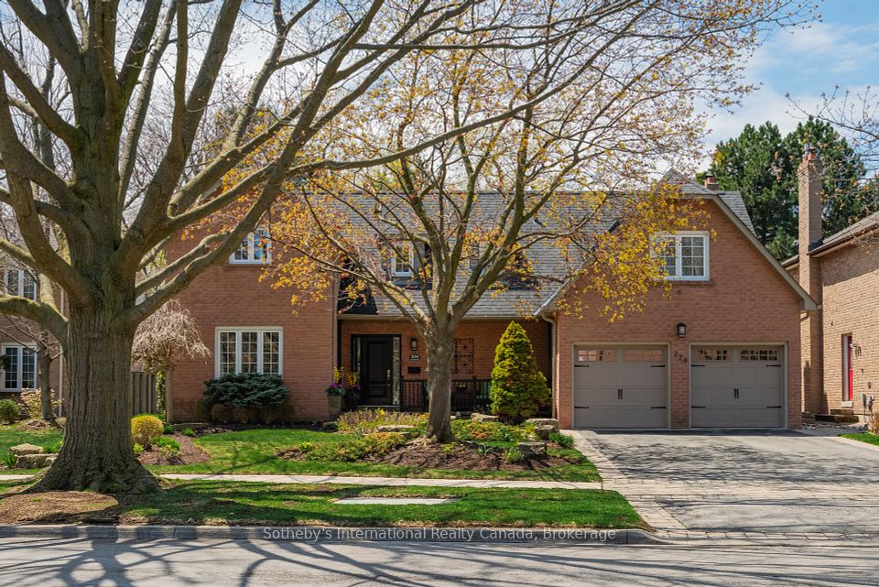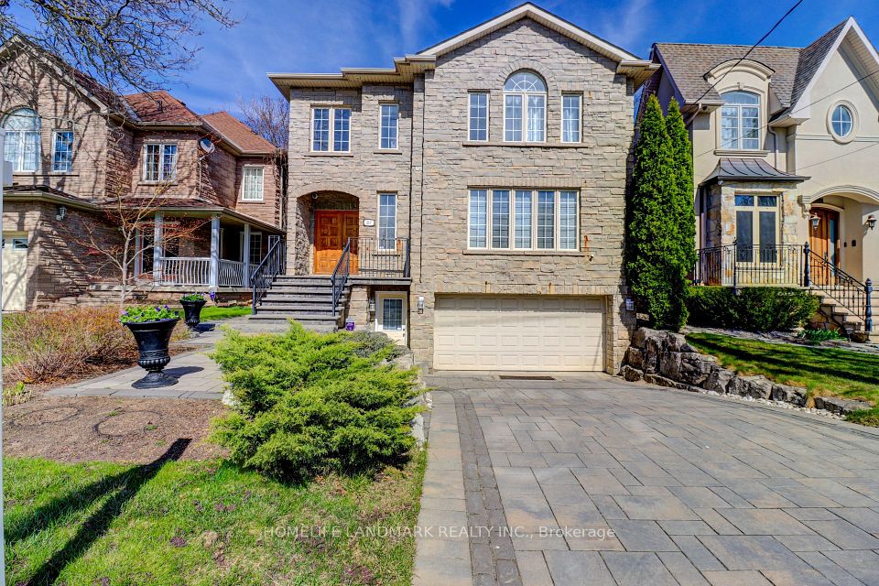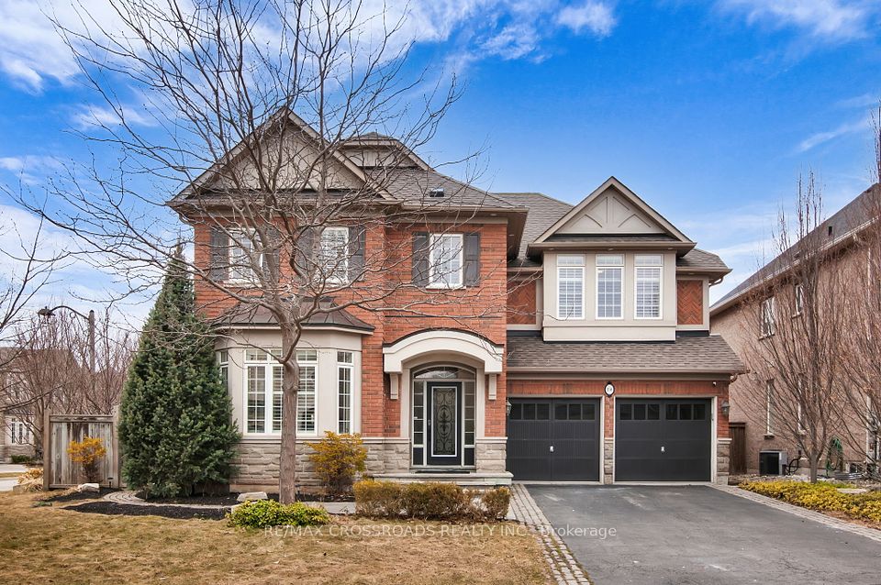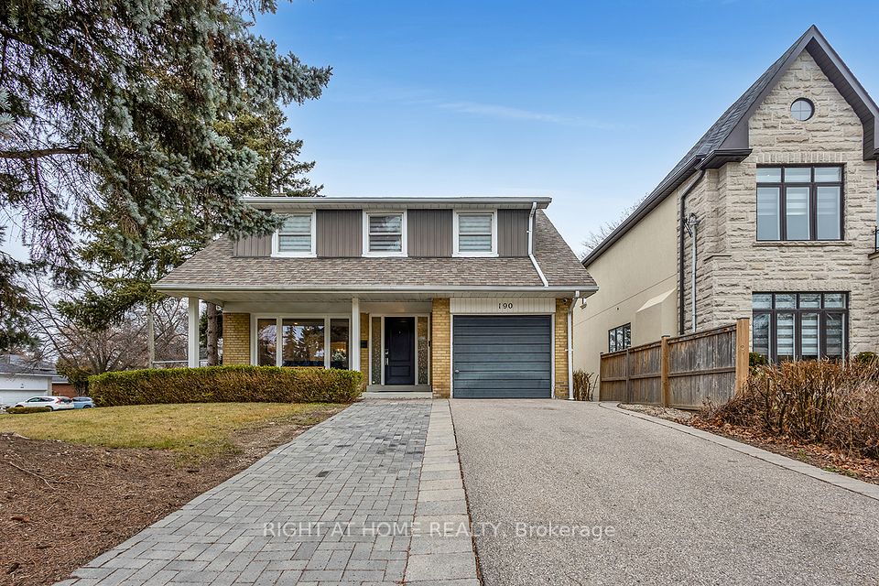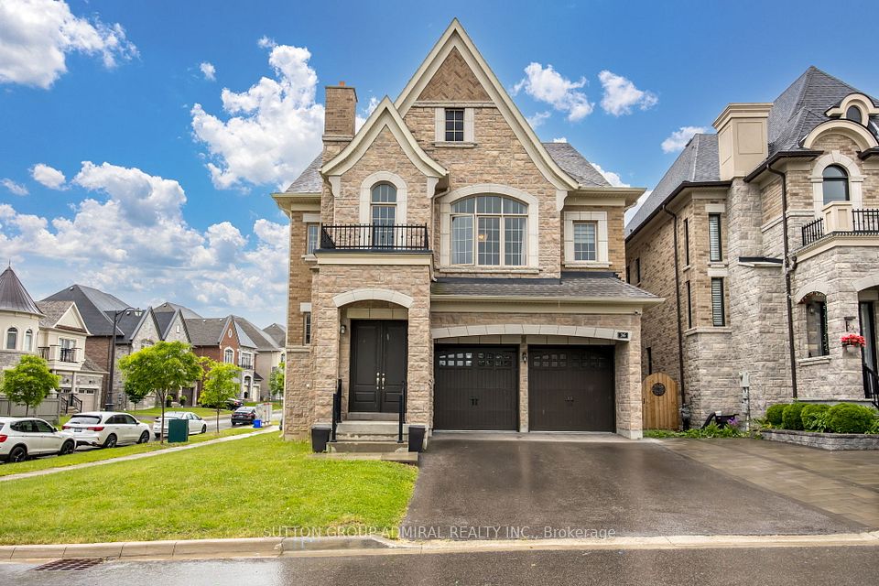$2,599,000
83 Page Avenue, Toronto C15, ON M2K 2B8
Virtual Tours
Price Comparison
Property Description
Property type
Detached
Lot size
N/A
Style
Bungalow
Approx. Area
N/A
Room Information
| Room Type | Dimension (length x width) | Features | Level |
|---|---|---|---|
| Living Room | 4.6 x 6.3 m | Fireplace, Overlooks Ravine, Hardwood Floor | Main |
| Dining Room | 4.09 x 3.61 m | Overlooks Ravine, Hardwood Floor | Main |
| Kitchen | 3.12 x 3.61 m | Modern Kitchen, Stainless Steel Appl, Tile Floor | Main |
| Breakfast | 2.06 x 3.61 m | Tile Floor, Combined w/Kitchen | Main |
About 83 Page Avenue
Nestled on a premium ravine lot in coveted Bayview Village, this move-in ready home offers peaceful nature views, modern updates, and endless potential. Whether you're seeking a turnkey residence or the ideal lot for your dream build, this is a rare opportunity in one of Toronto's most desirable neighbourhoods. The main level features hardwood floors, a spacious living room with a wood-burning fireplace, and an updated kitchen with stainless steel appliances, sleek cabinetry, and stone countertops. The primary bedroom includes an ensuite, while two additional bedrooms offer flexibility for family or guests. Sliding glass doors lead to a large deck overlooking the ravine, perfect for indoor-outdoor living. The lower level offers parquet floors, a second fireplace, two more bedrooms, a full bath, and a walkout to the backyard, ideal for an in-law suite or extended living. A large laundry room with a sink and built-in cabinets adds convenience, while a two-car garage and sunroom enhance functionality and charm. Just minutes from top-rated schools, catchment address for Elkhorn PS, Bayview MS, and Earl Haig HS, Bayview Village Shopping Centre, parks, transit on Finch Ave connecting to the subway network, and major highways, this versatile property is ideal for families, investors, or builders looking to create something truly special.
Home Overview
Last updated
31 minutes ago
Virtual tour
None
Basement information
Finished with Walk-Out, Finished
Building size
--
Status
In-Active
Property sub type
Detached
Maintenance fee
$N/A
Year built
2024
Additional Details
MORTGAGE INFO
ESTIMATED PAYMENT
Location
Some information about this property - Page Avenue

Book a Showing
Find your dream home ✨
I agree to receive marketing and customer service calls and text messages from homepapa. Consent is not a condition of purchase. Msg/data rates may apply. Msg frequency varies. Reply STOP to unsubscribe. Privacy Policy & Terms of Service.







