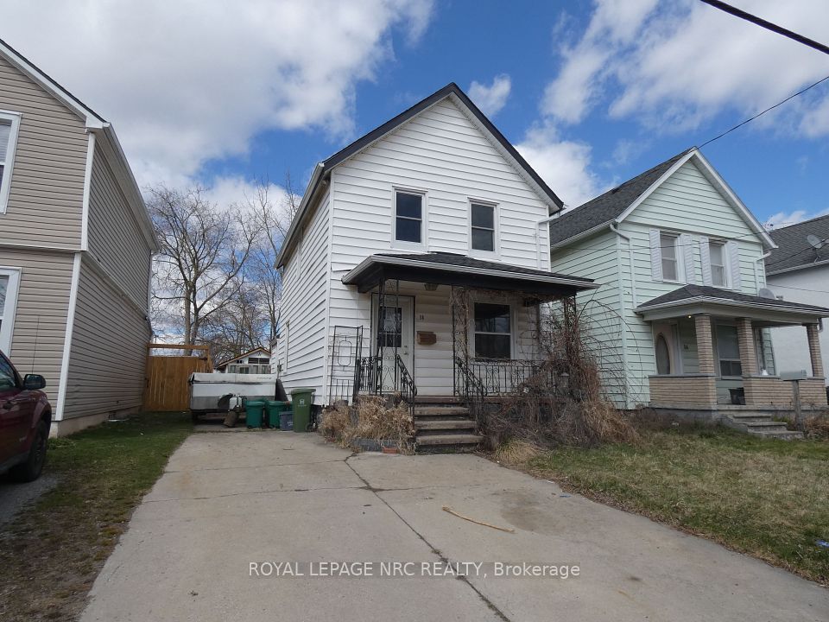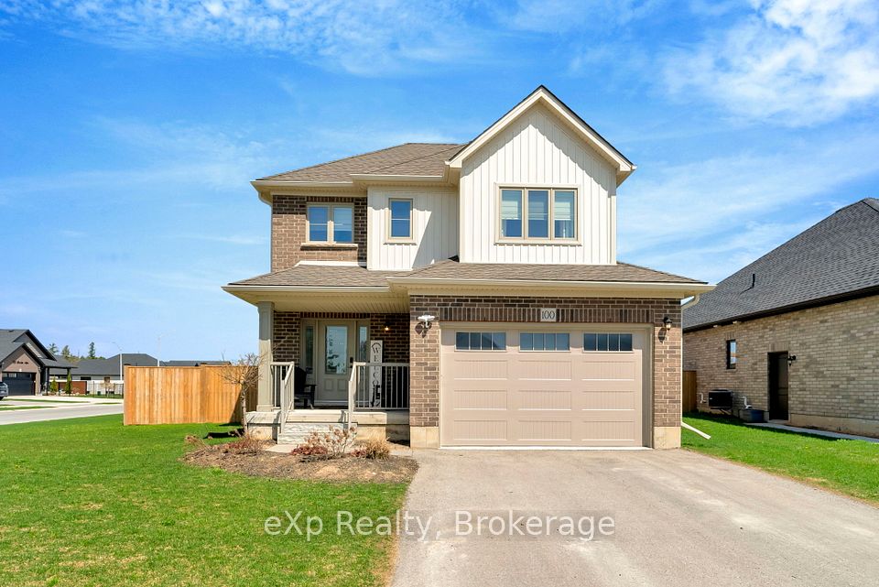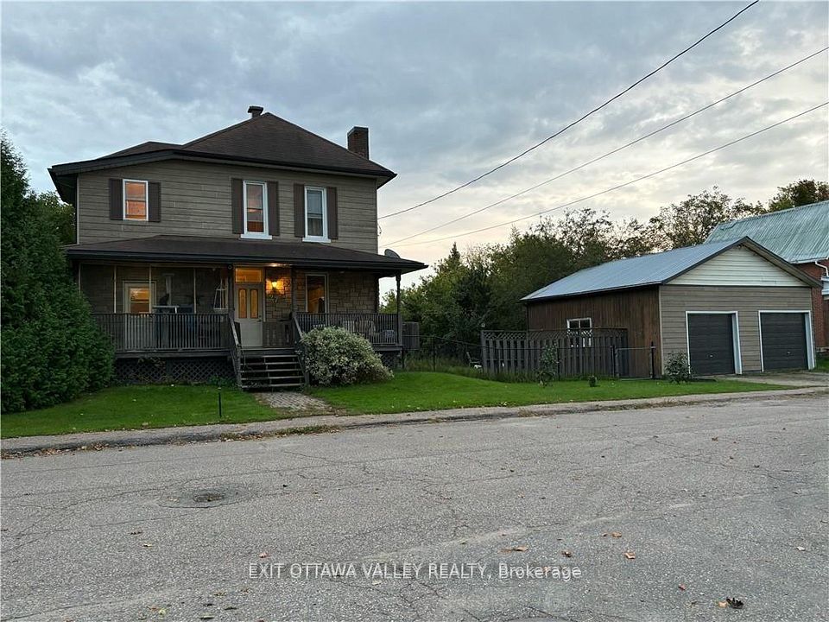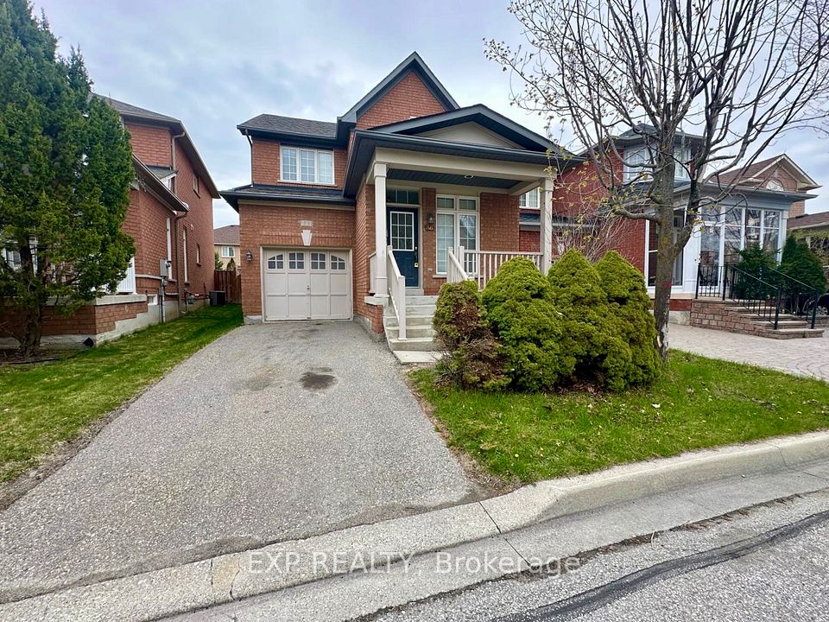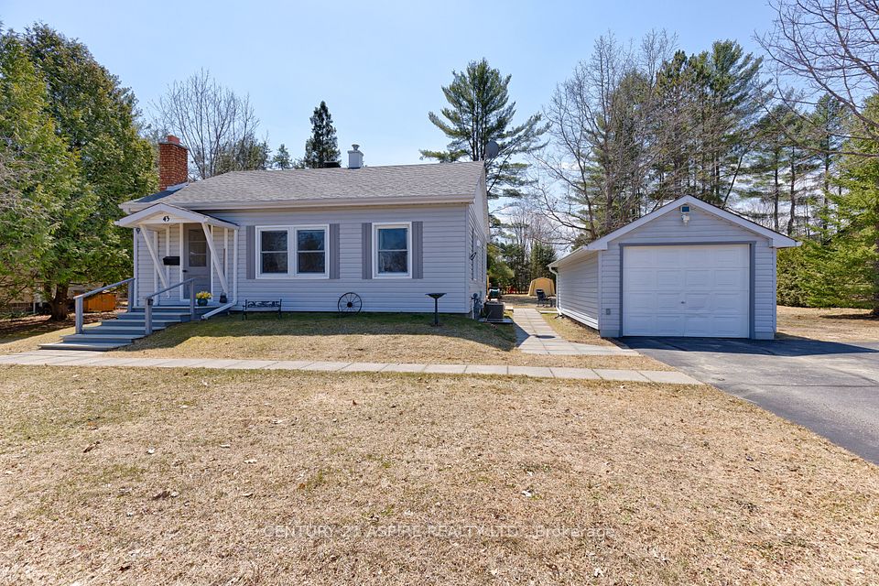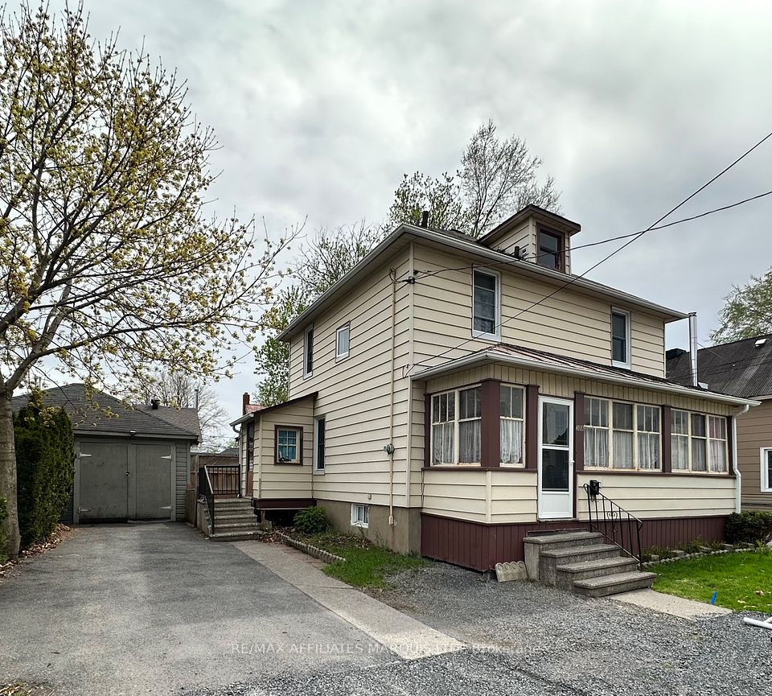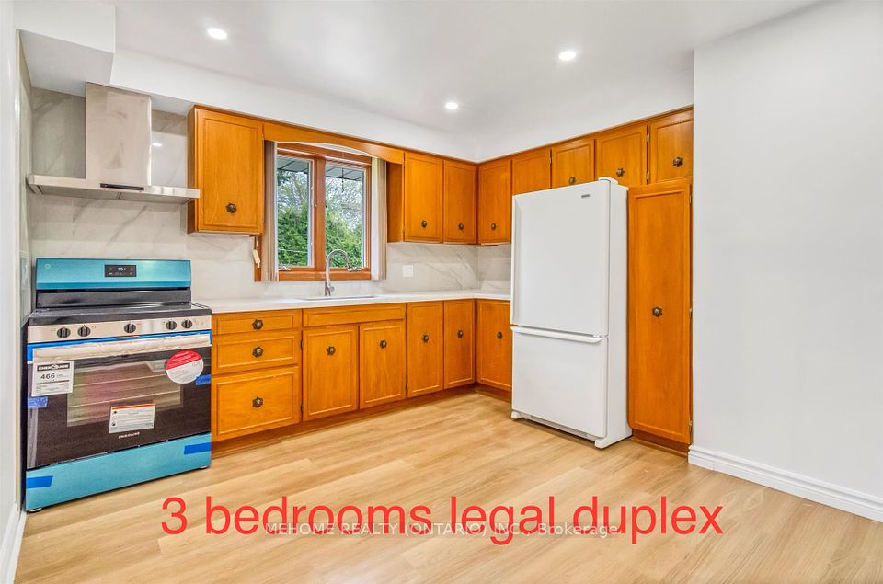$299,900
83 Queen Street, Renfrew, ON K7V 2A8
Price Comparison
Property Description
Property type
Detached
Lot size
N/A
Style
2-Storey
Approx. Area
N/A
Room Information
| Room Type | Dimension (length x width) | Features | Level |
|---|---|---|---|
| Kitchen | 3.08 x 3.56 m | N/A | Main |
| Dining Room | 3 x 3.58 m | N/A | Main |
| Living Room | 4.52 x 3.6 m | N/A | Main |
| Other | 4.69 x 4.68 m | N/A | Main |
About 83 Queen Street
This turn of the century home on a large corner lot has received many updates and is awaiting your final touches. The main floor features a spacious living room, dining room and kitchen, in addition to a large 3 season room that could be transformed into a charming family room, oversized mudroom with main floor laundry, or many other uses. The second floor features three bedrooms, a three piece bath as well as another large 3 season room that would make a beautiful primary 4th bedroom. The property features a detached one car garage, and is just a short walk to the shops and services of the beautiful downtown core of Renfrew.
Home Overview
Last updated
4 days ago
Virtual tour
None
Basement information
Unfinished
Building size
--
Status
In-Active
Property sub type
Detached
Maintenance fee
$N/A
Year built
2024
Additional Details
MORTGAGE INFO
ESTIMATED PAYMENT
Location
Some information about this property - Queen Street

Book a Showing
Find your dream home ✨
I agree to receive marketing and customer service calls and text messages from homepapa. Consent is not a condition of purchase. Msg/data rates may apply. Msg frequency varies. Reply STOP to unsubscribe. Privacy Policy & Terms of Service.







