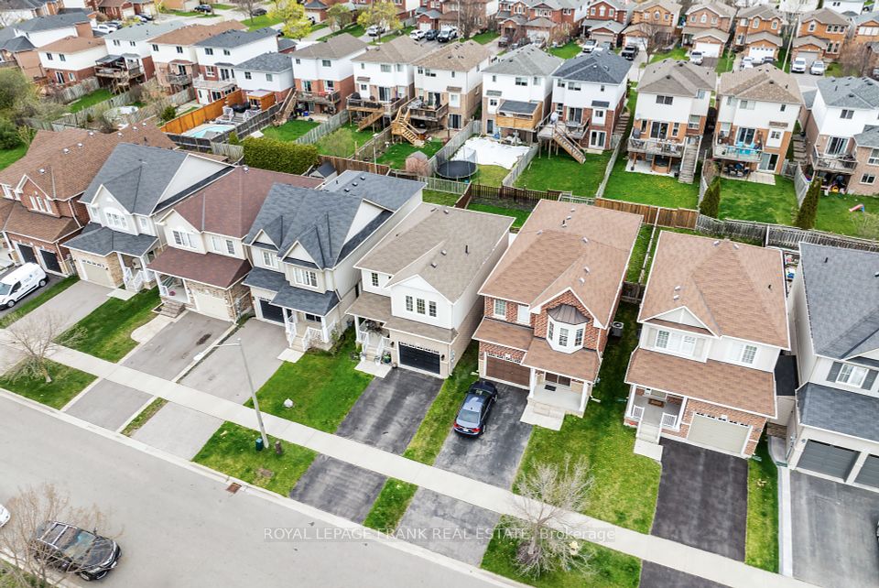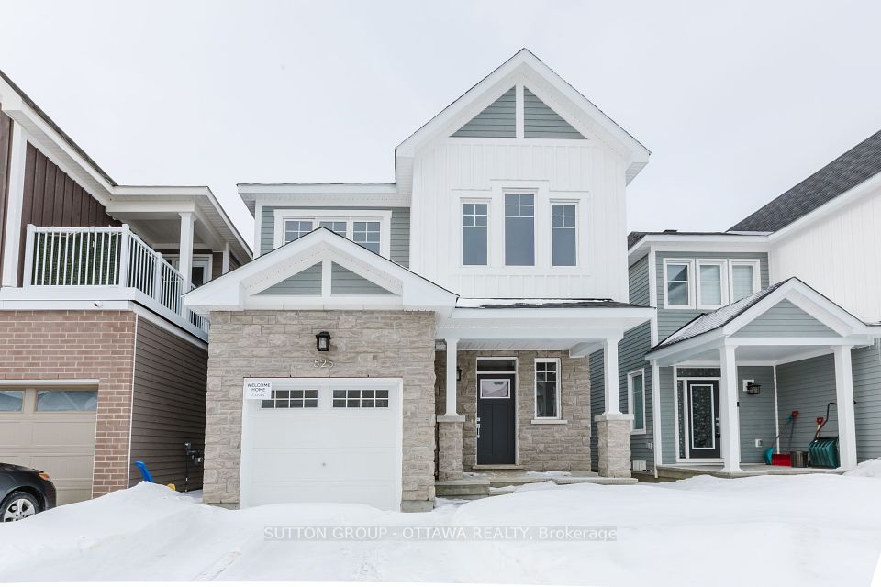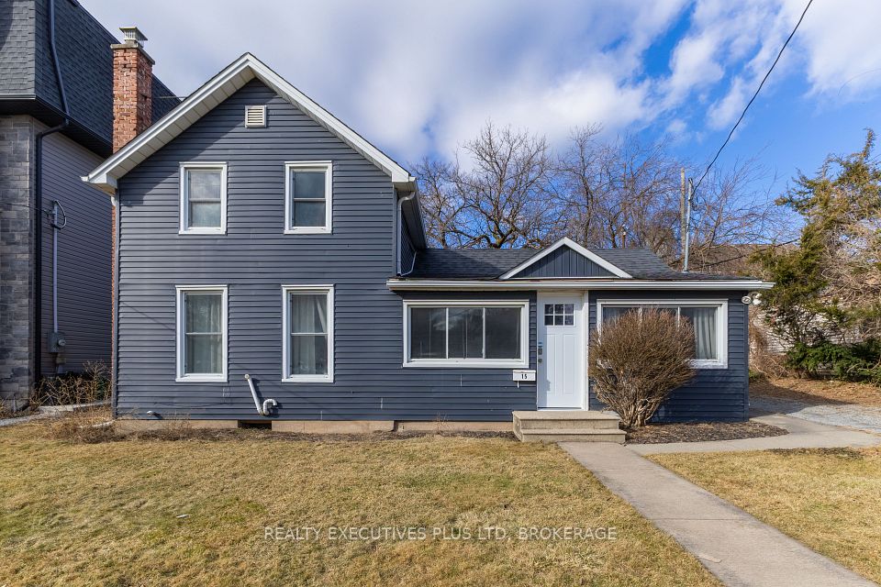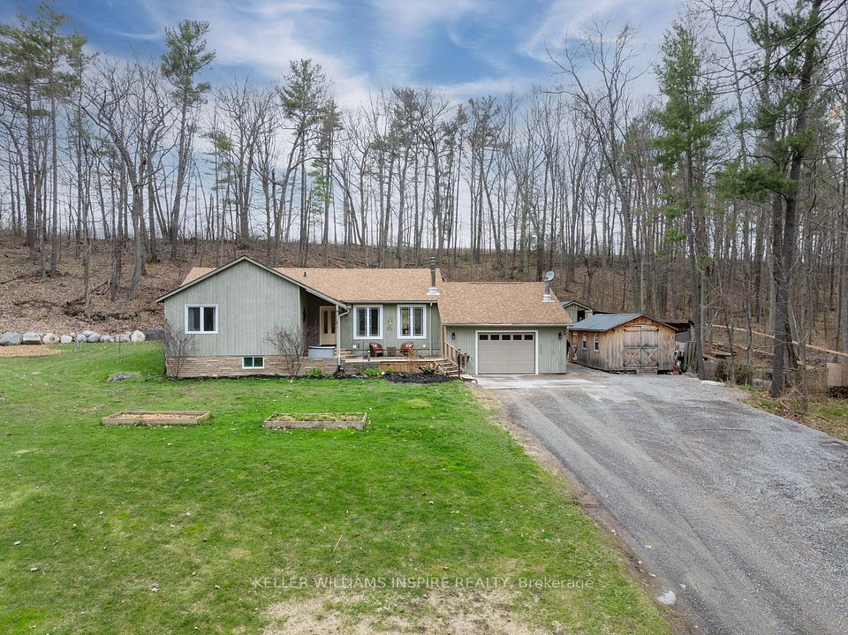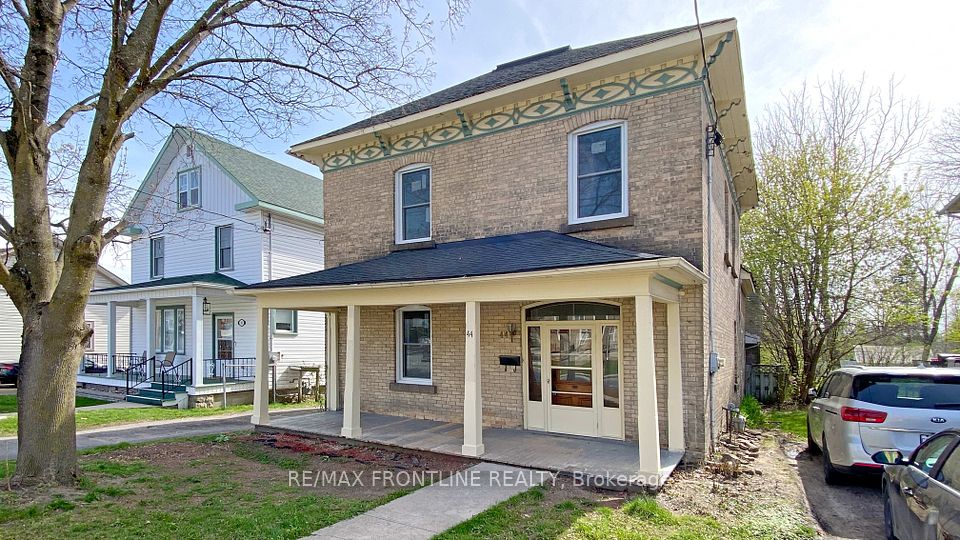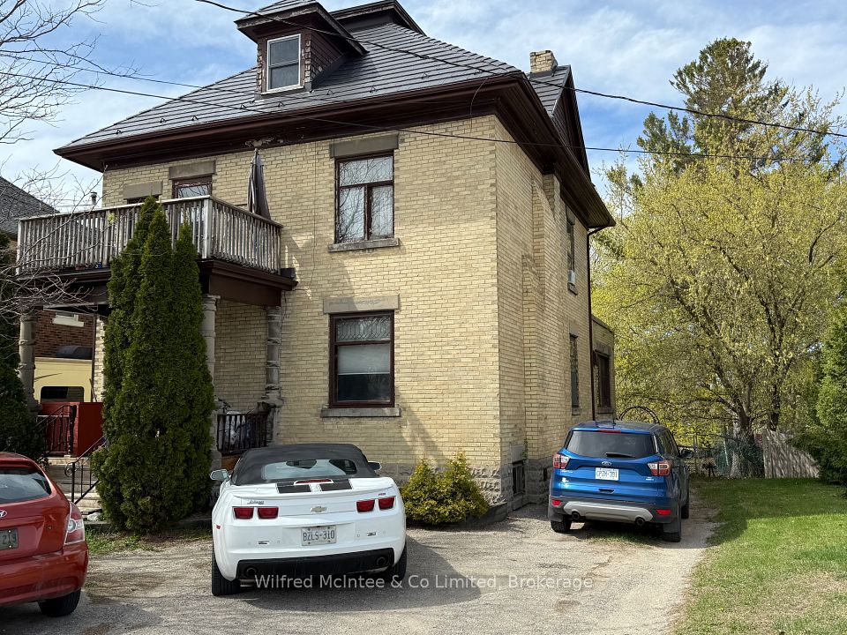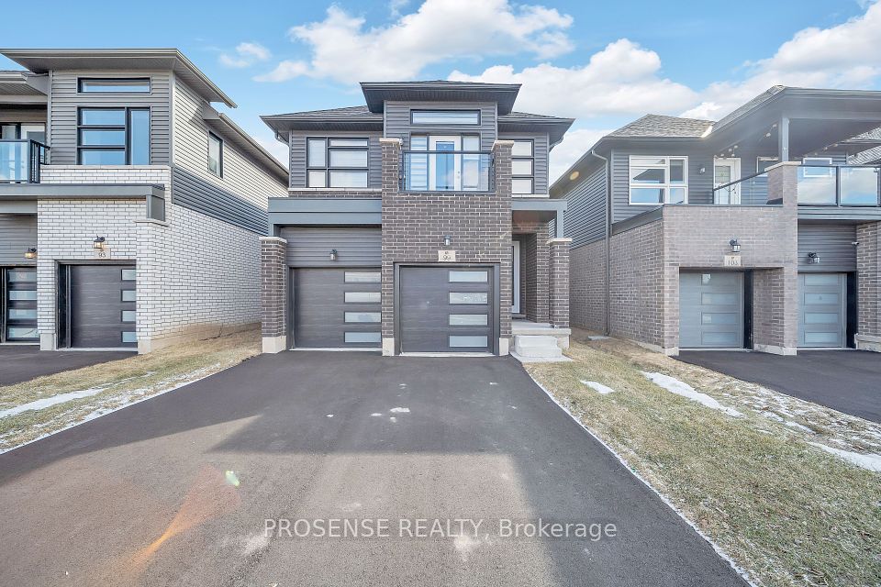$728,000
831 Derreen Avenue, Stittsville - Munster - Richmond, ON K2S 3A7
Price Comparison
Property Description
Property type
Detached
Lot size
N/A
Style
2-Storey
Approx. Area
N/A
Room Information
| Room Type | Dimension (length x width) | Features | Level |
|---|---|---|---|
| Breakfast | 2.9 x 2.9 m | Combined w/Kitchen, Hardwood Floor, Sliding Doors | Main |
| Great Room | 3.86 x 5 m | Open Concept, Hardwood Floor, Large Window | Main |
| Kitchen | 3.35 x 3.7 m | Stainless Steel Appl, Quartz Counter, Backsplash | Main |
| Dining Room | 3.35 x 3.66 m | Large Window, Hardwood Floor, Open Concept | Main |
About 831 Derreen Avenue
***Look no further**** Come check out this gorgeous 4 bedroom detached home in the highly sortafter Mattamy Kanata connections community ******** The main floor offers an excellent layoutwith 9-foot ceilings, a separate dining room, and a bright, airy open-concept family roomfilled with natural light. The upgraded open-concept kitchen and breakfast area is a chef'sdelight, boasting quartz countertops and modern cabinets. Upgraded oak stairs lead you to thesecond floor, where you'll find 4 spacious bedrooms, including a primary suite with spaciousensuite. shower. This home is conveniently located to schools, community centers, bus stops,and shopping plazas. Don't miss out on this incredible property.
Home Overview
Last updated
5 days ago
Virtual tour
None
Basement information
Full, Unfinished
Building size
--
Status
In-Active
Property sub type
Detached
Maintenance fee
$N/A
Year built
--
Additional Details
MORTGAGE INFO
ESTIMATED PAYMENT
Location
Some information about this property - Derreen Avenue

Book a Showing
Find your dream home ✨
I agree to receive marketing and customer service calls and text messages from homepapa. Consent is not a condition of purchase. Msg/data rates may apply. Msg frequency varies. Reply STOP to unsubscribe. Privacy Policy & Terms of Service.







