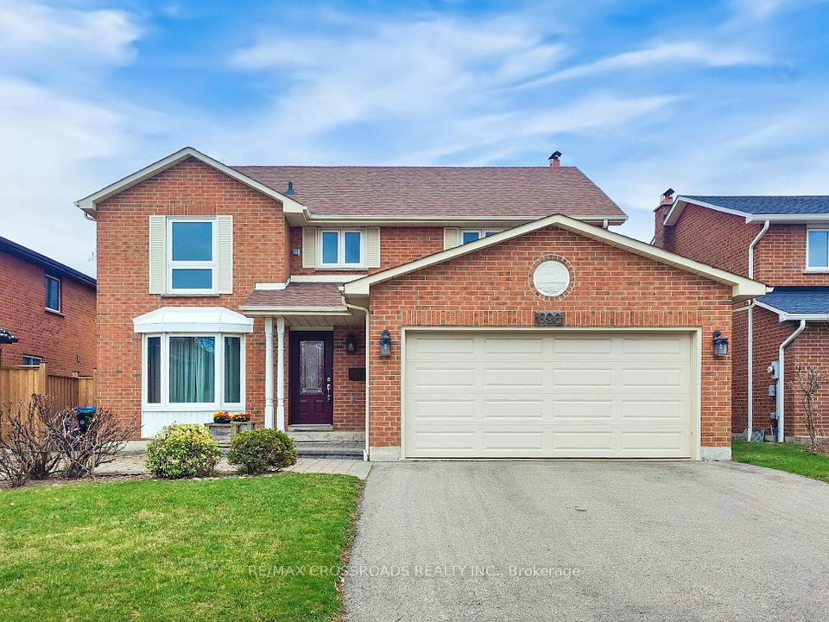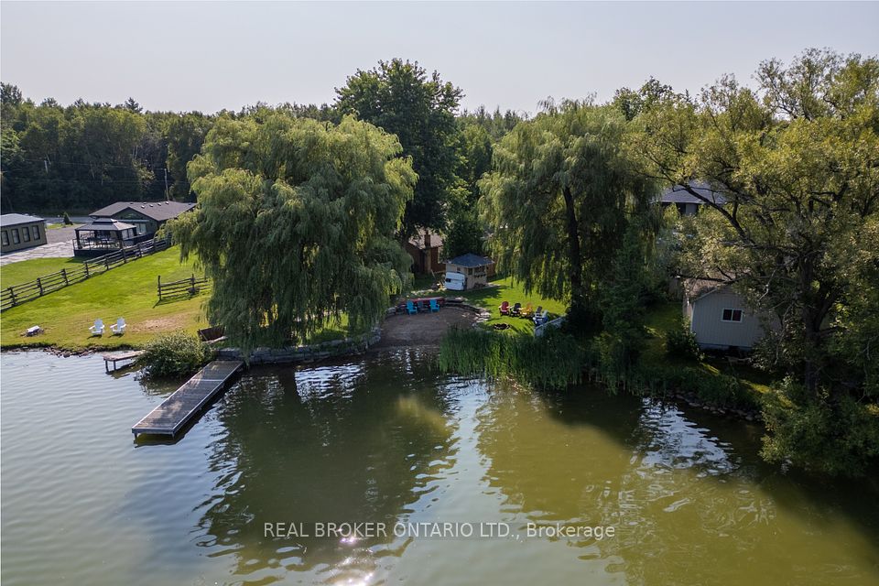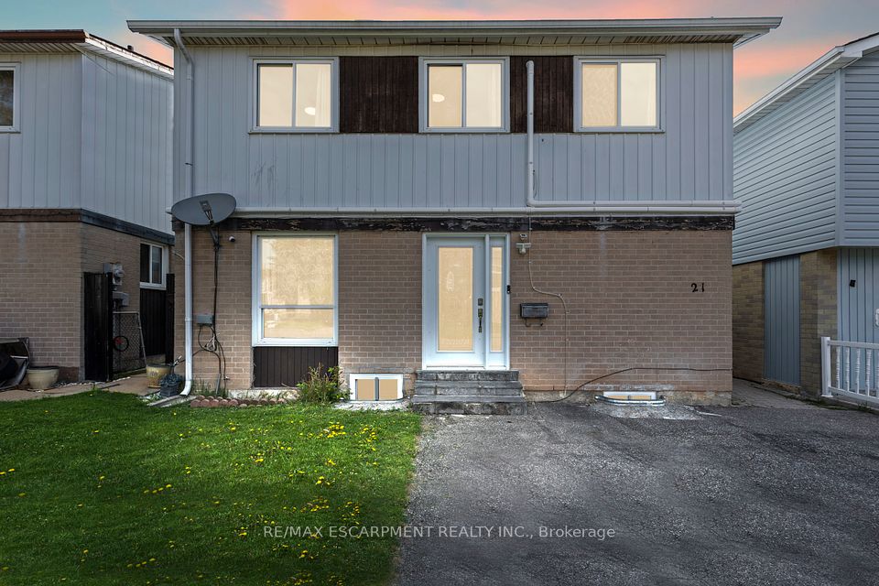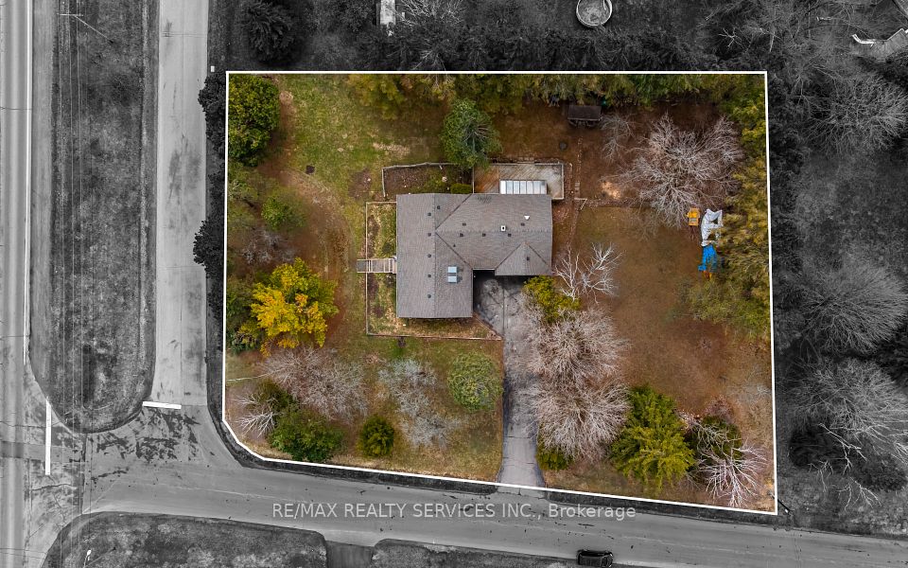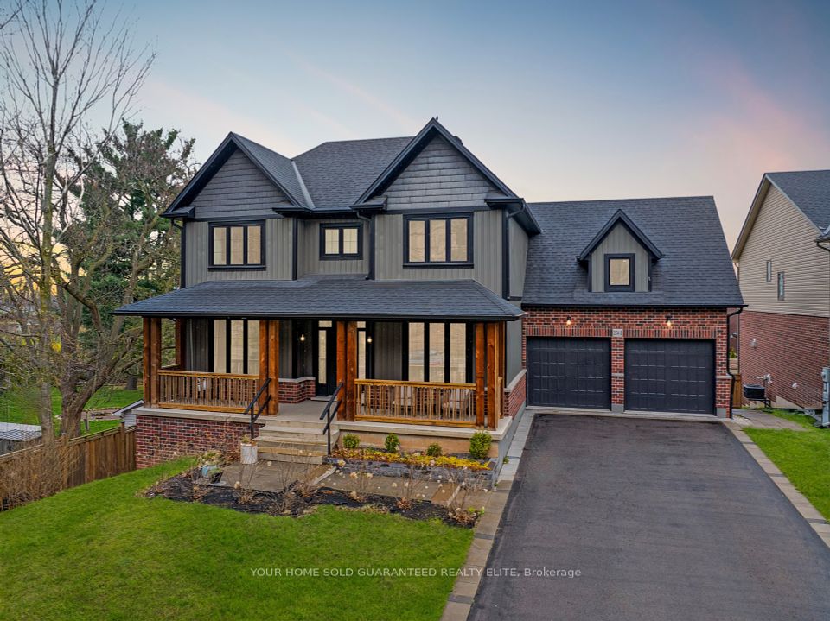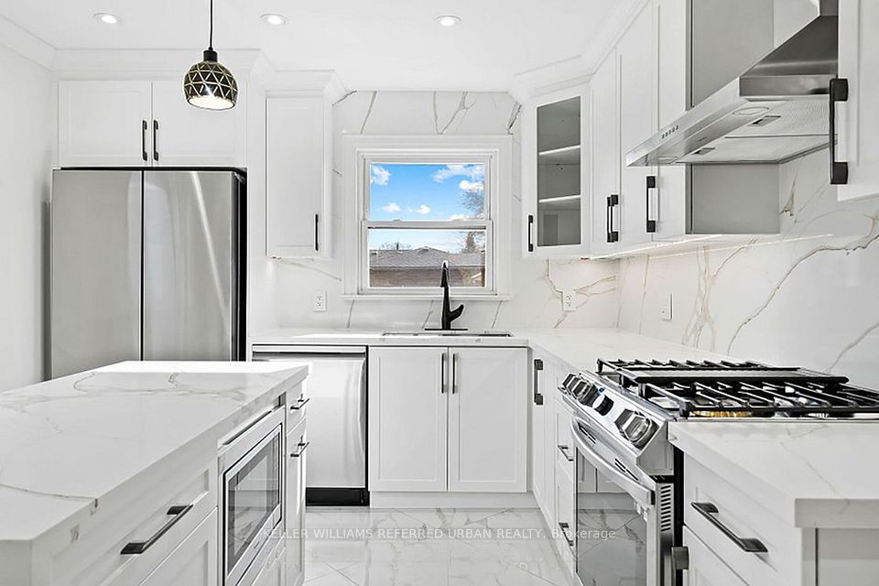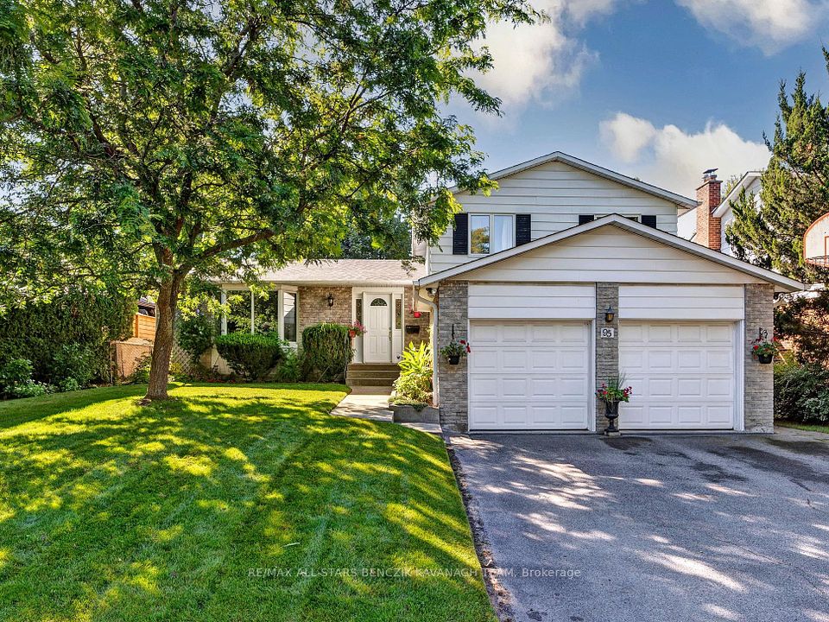$1,100,000
833 Beavertail Road, Carp - Huntley Ward, ON K0A 1L0
Price Comparison
Property Description
Property type
Detached
Lot size
N/A
Style
Other
Approx. Area
N/A
Room Information
| Room Type | Dimension (length x width) | Features | Level |
|---|---|---|---|
| Bedroom | 3.16992 x 3.68808 m | N/A | Lower |
| Bedroom | 3.77952 x 3.68808 m | N/A | Lower |
| Family Room | 3.74904 x 8.912352 m | N/A | Lower |
| Primary Bedroom | 4.51104 x 3.56616 m | N/A | Upper |
About 833 Beavertail Road
Welcome to this fully renovated 5-bedroom split-level brick home, tucked away on a private, treed 2.6-acre corner lot just minutes from the charming village of Carp. This stunning property features high-end finishes throughout, including all new windows, doors, soffit, and fascia. Step into the elegant, tiled entryway, complete with a show-stopping chandelier. The chef's kitchen boasts a large island, heated floors, sea glass backsplash, and brand-new appliances. The dining room includes a cozy fireplace and access to the backyard, while the living room offers another fireplace and peaceful views of nature. The main level includes a luxurious primary suite with dual closets (one walk-in with built-ins) and a spa-like ensuite with a waterfall glass shower. You'll also find two large bedrooms, another full bathroom with a double vanity, hardwood flooring, and main floor laundry. The finished basement features large windows, two bedrooms, a full bath with a tiled shower, a kitchenette with a wet bar, and a large family room. Outside, enjoy the new deck with hot tub and landscaped front entrance. Book your showing today!
Home Overview
Last updated
1 day ago
Virtual tour
None
Basement information
Full, Finished
Building size
--
Status
In-Active
Property sub type
Detached
Maintenance fee
$N/A
Year built
2024
Additional Details
MORTGAGE INFO
ESTIMATED PAYMENT
Location
Some information about this property - Beavertail Road

Book a Showing
Find your dream home ✨
I agree to receive marketing and customer service calls and text messages from homepapa. Consent is not a condition of purchase. Msg/data rates may apply. Msg frequency varies. Reply STOP to unsubscribe. Privacy Policy & Terms of Service.







