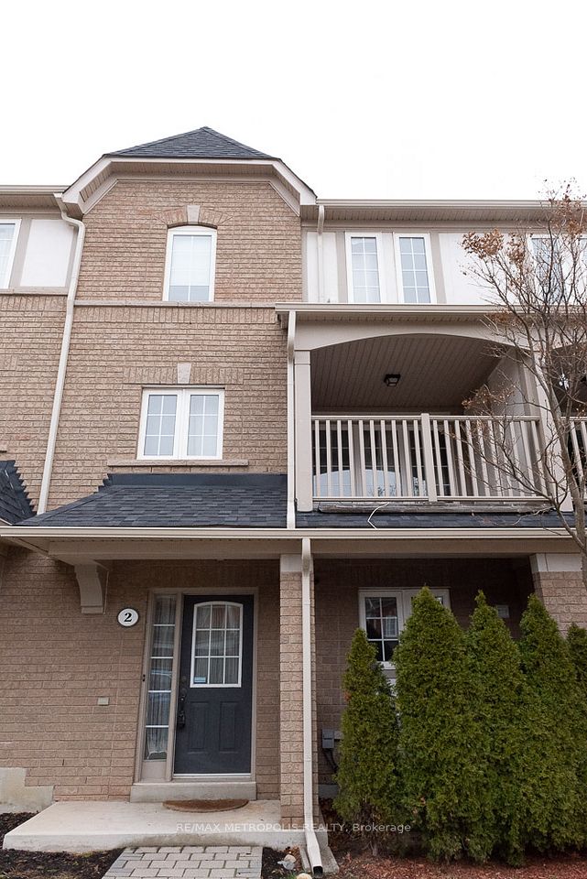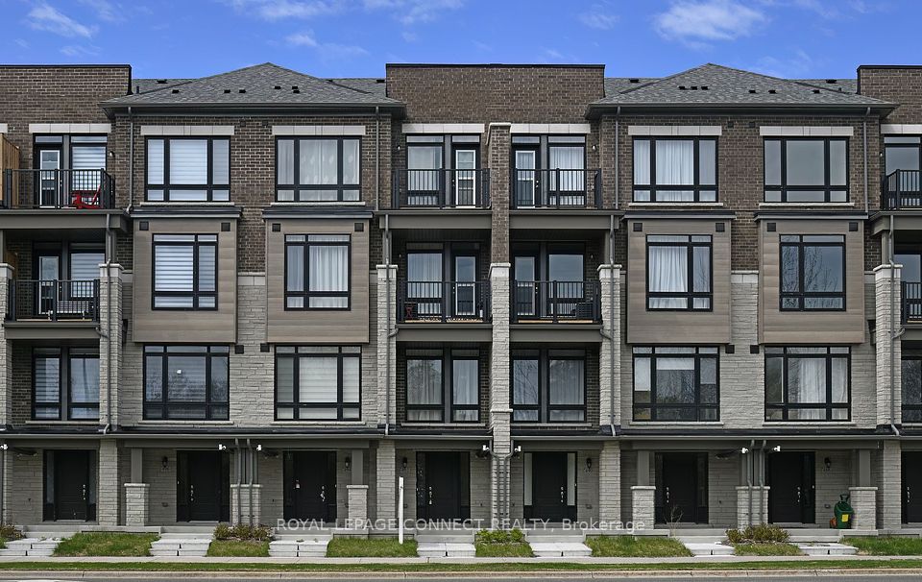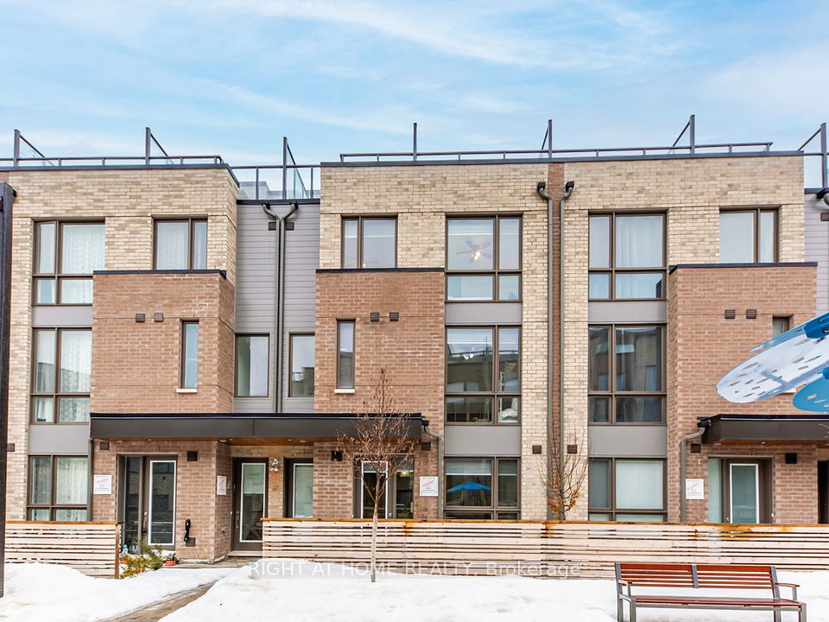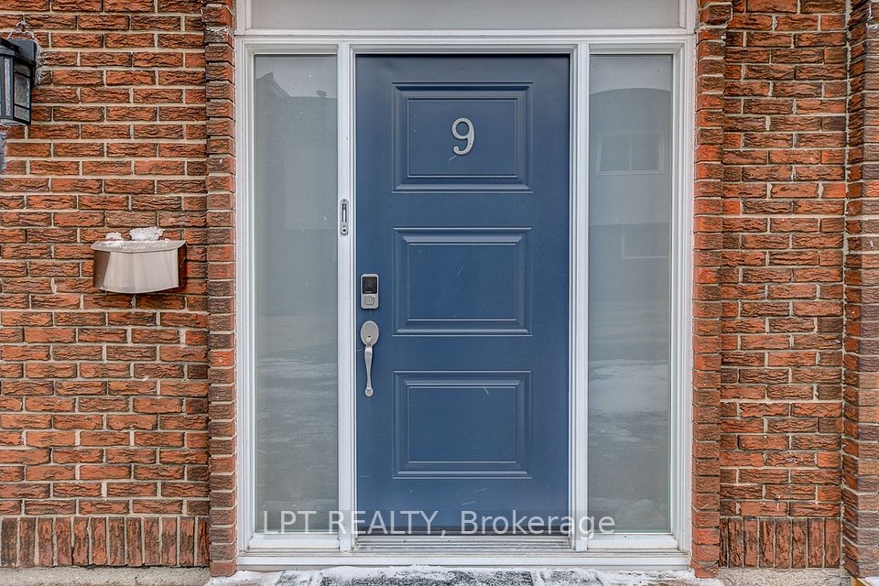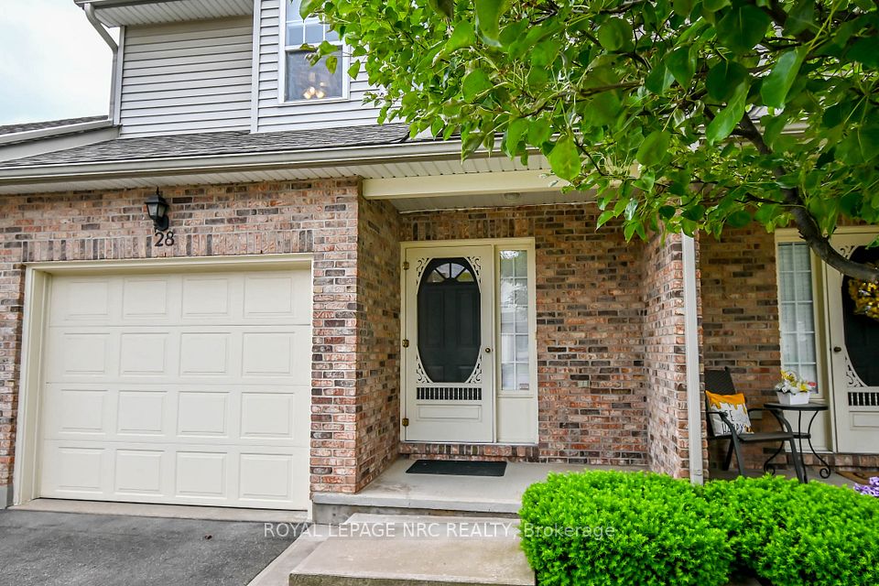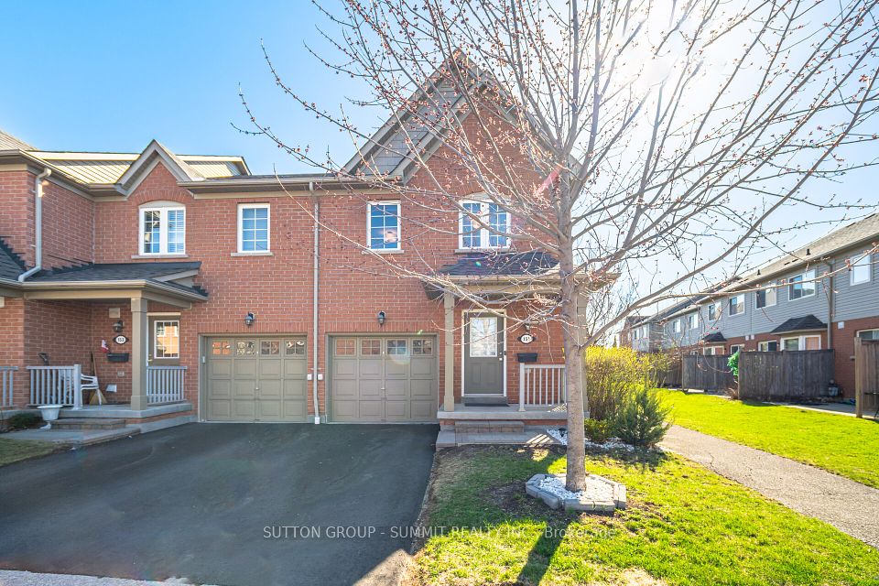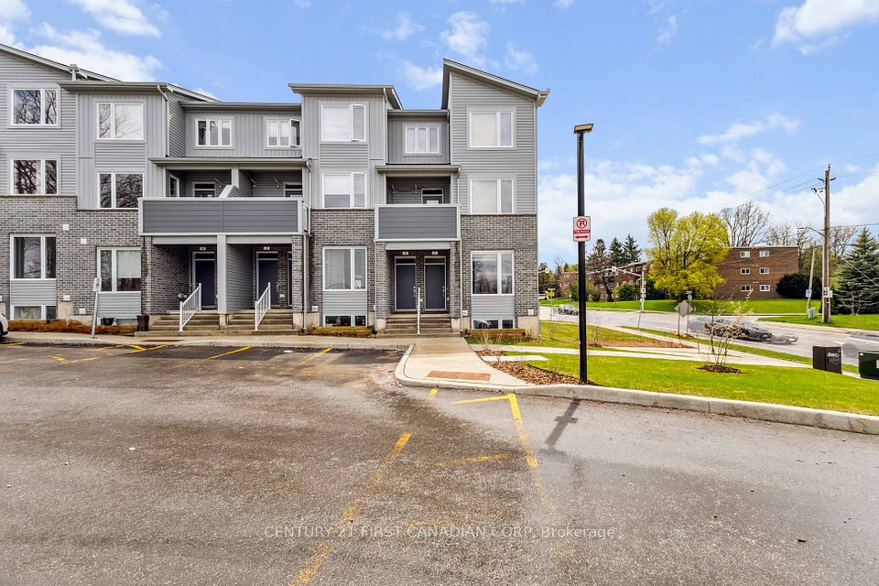$949,000
833 Scollard Court, Mississauga, ON L5V 2B4
Virtual Tours
Price Comparison
Property Description
Property type
Condo Townhouse
Lot size
N/A
Style
2-Storey
Approx. Area
N/A
Room Information
| Room Type | Dimension (length x width) | Features | Level |
|---|---|---|---|
| Living Room | 5.97 x 2.97 m | Combined w/Dining, Hardwood Floor, Pot Lights | Main |
| Dining Room | 5.97 x 2.97 m | Combined w/Living, Hardwood Floor, Pot Lights | Main |
| Family Room | 4.07 x 2.83 m | Hardwood Floor, Pot Lights | Main |
| Kitchen | 5.97 x 2.97 m | Centre Island, Breakfast Area, Stainless Steel Appl | Main |
About 833 Scollard Court
1708 sq.ft.**1708 sq.ft.**1708 sq.ft.Townhouse with 4 Bedroom and 4 Washrooms. One of the largest units in the community. 2273 sq.ft. of Living Space. Separate Family Room. Huge Master Bedroom with 2 Walk-In Closets. Ensuite Bathroom has Shower and Soaker Tub. Main Floor Laundry with Maytag Washer Dryer. Kitchen with Centre Island, Cooktop Gas Stove, Stainless Steel Appliances including Built-In Oven and also has a Breakfast Area. Hardwood Floors and Pot Lights on Main Floor. Combined Living and Dining. Finished Basement with 2 piece Bathroom, which is large enough to accomodate shower/tub. Berber Carpets in Bedrooms and Basement. Entry from Garage to Basement/Main Floor. Low Condo Fees of $395.90.Located very close to Mavis and Eglinton. Short drive to Square-One, 403 and 401 Highways. Walk to Grocery store, Strip mall, Parks, Schools Transit etc
Home Overview
Last updated
Apr 12
Virtual tour
None
Basement information
Finished
Building size
--
Status
In-Active
Property sub type
Condo Townhouse
Maintenance fee
$395.9
Year built
2024
Additional Details
MORTGAGE INFO
ESTIMATED PAYMENT
Location
Some information about this property - Scollard Court

Book a Showing
Find your dream home ✨
I agree to receive marketing and customer service calls and text messages from homepapa. Consent is not a condition of purchase. Msg/data rates may apply. Msg frequency varies. Reply STOP to unsubscribe. Privacy Policy & Terms of Service.







