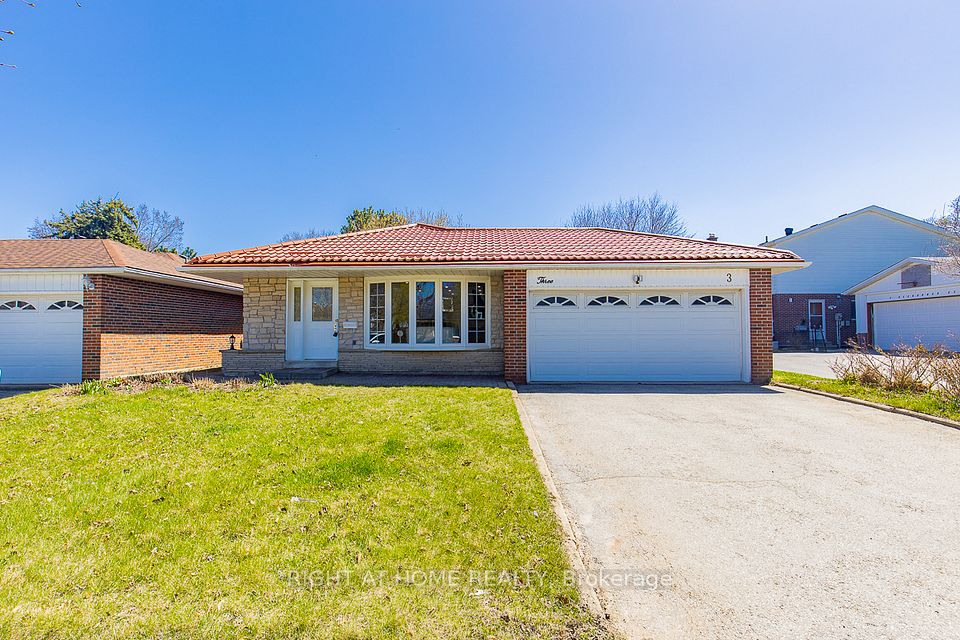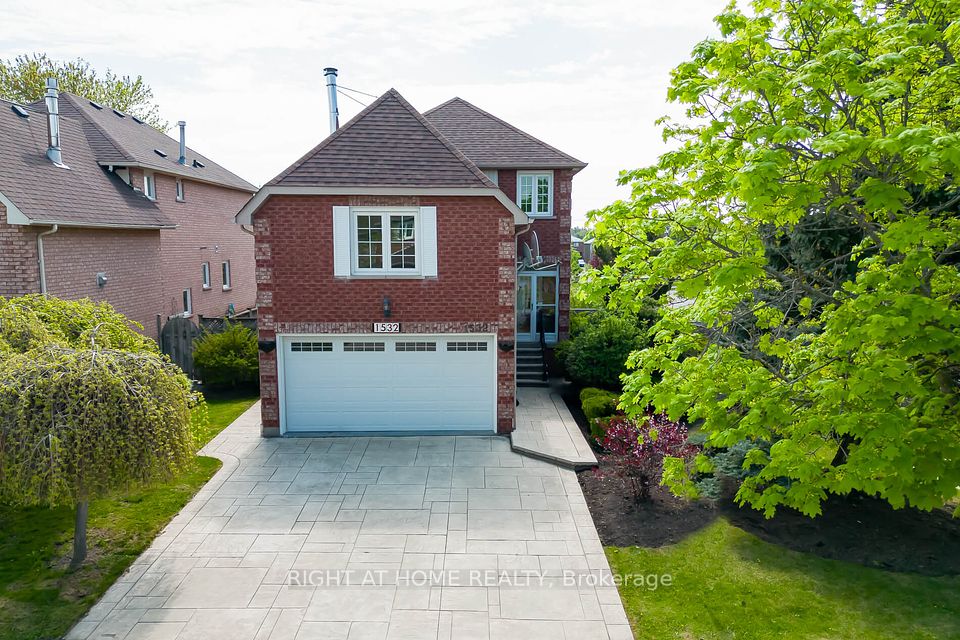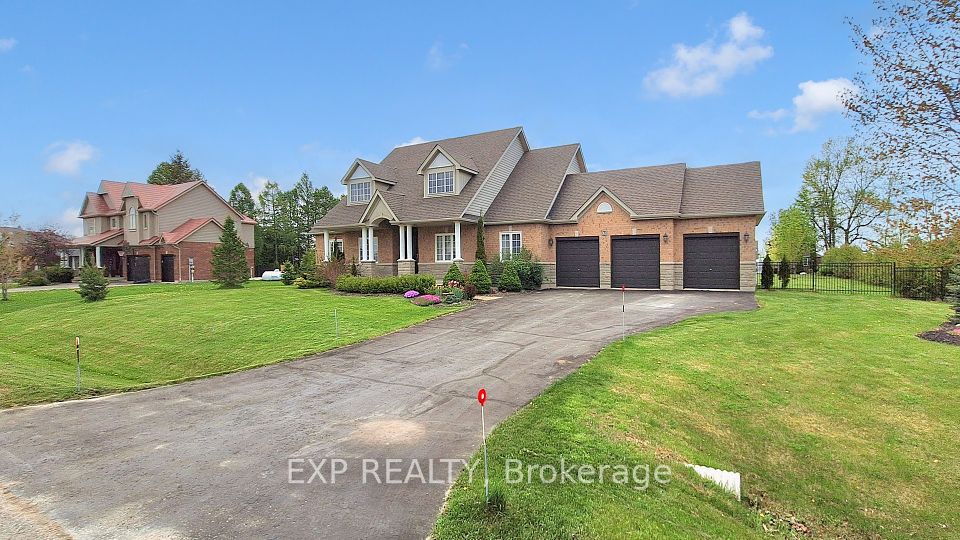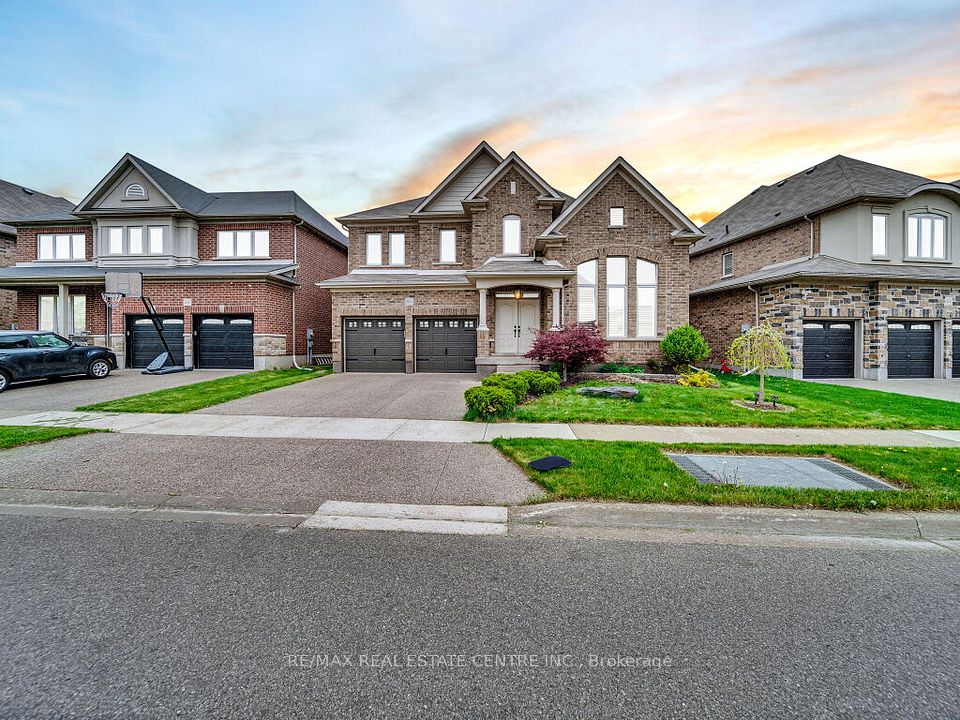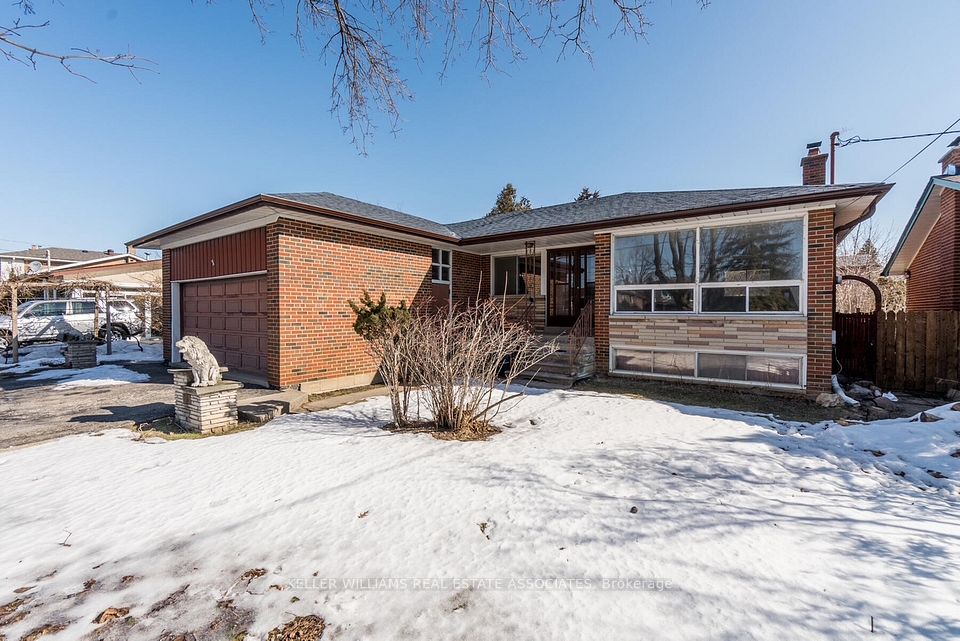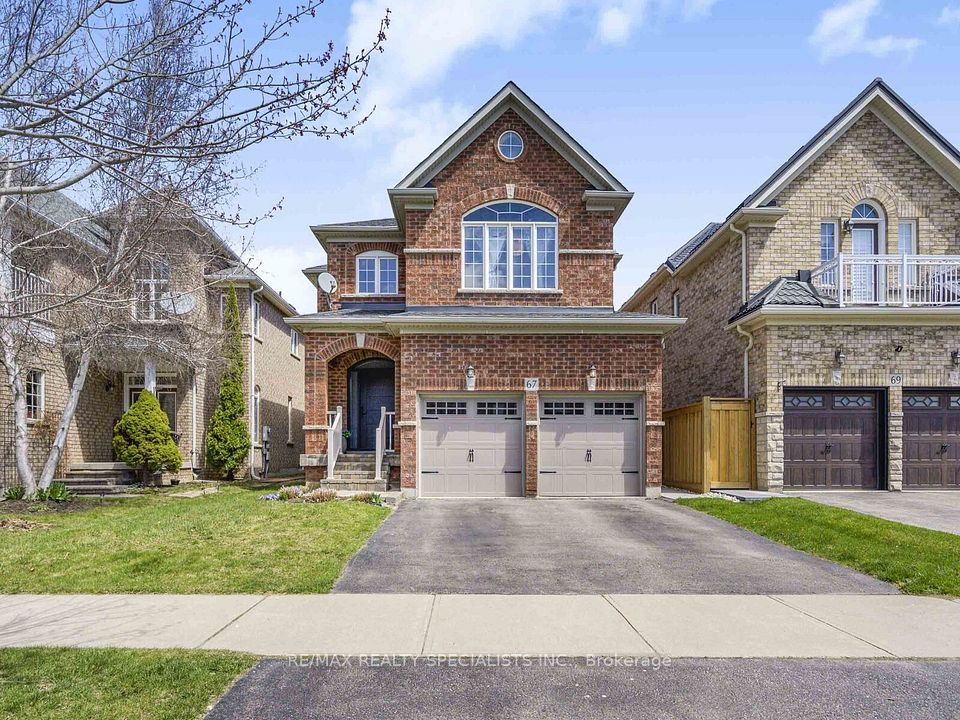$1,699,000
834 Sammon Avenue, Toronto E03, ON M4C 2E8
Price Comparison
Property Description
Property type
Detached
Lot size
N/A
Style
2-Storey
Approx. Area
N/A
Room Information
| Room Type | Dimension (length x width) | Features | Level |
|---|---|---|---|
| Living Room | 3.5 x 4.3 m | Large Window, Pot Lights, Hardwood Floor | Main |
| Dining Room | 2.1 x 3.5 m | Window, Pot Lights, Hardwood Floor | Main |
| Kitchen | 2.9 x 3.9 m | Quartz Counter, Breakfast Bar, Pot Lights | Main |
| Family Room | 4.4 x 4.6 m | Gas Fireplace, Sliding Doors, Large Window | Main |
About 834 Sammon Avenue
Welcome to this stunning custom-built home that perfectly balances elegance, function, and modern design in the desirable East York neighbourhood close to TTC, GO, DVP and minutes to downtown. Featuring 3+1 spacious bedrooms and 4 beautifully appointed bathrooms, this home offers thoughtfully designed living spaces with premium craftsmanship throughout including a bright and spacious legal basement apartment with its own entrance. This home features skylights, custom finishes and built-ins and gorgeous wide-plank engineered hardwood flooring. The open-concept main floor is filled with natural light and boasts a seamless flow from the living room to the dining area and into the gourmet kitchen, making it ideal for entertaining. The kitchen is equipped with stainless steel appliances, a 6-burner gas stove with pot filler, sleek cabinetry, a large island with seating including quartz countertops and backsplash. The family room features a stunning custom built-in wall unit with a gas fireplace, including large sliding glass doors walking out to the deck with gas BBQ hook-up. Upstairs, you'll find 3 bright and spacious bedrooms, including a luxurious primary suite with a built-in closet and a spa-like 5-piece ensuite featuring a custom built double sink vanity, soaker tub, glass shower, and both a window and skylight that bathe the space in natural light. The second-floor hallway and staircase are illuminated by two oversized skylights, enhancing the bright and airy feel of the home. A convenient second-floor laundry room adds everyday practicality, and the 3-piece main bathroom also features a skylight. The fully legal basement apartment is spacious offering excellent potential for rental income or extended family living, including a private entrance, stainless steel appliances, laundry, and ample windows for a bright a welcoming atmosphere. This is a unique opportunity to own a thoughtfully designed, income-generating home in Toronto.
Home Overview
Last updated
6 hours ago
Virtual tour
None
Basement information
Apartment, Separate Entrance
Building size
--
Status
In-Active
Property sub type
Detached
Maintenance fee
$N/A
Year built
--
Additional Details
MORTGAGE INFO
ESTIMATED PAYMENT
Location
Some information about this property - Sammon Avenue

Book a Showing
Find your dream home ✨
I agree to receive marketing and customer service calls and text messages from homepapa. Consent is not a condition of purchase. Msg/data rates may apply. Msg frequency varies. Reply STOP to unsubscribe. Privacy Policy & Terms of Service.







