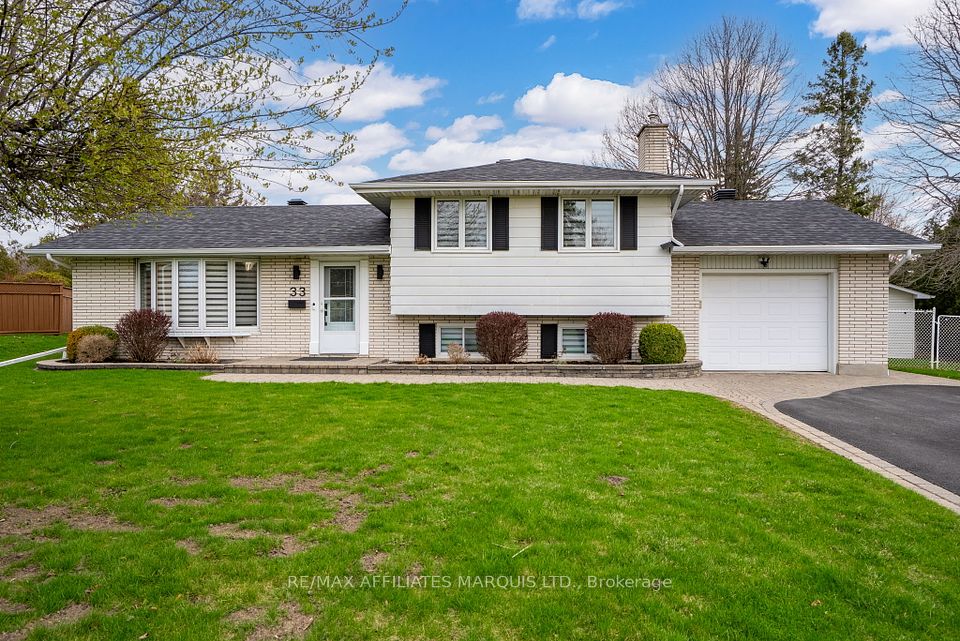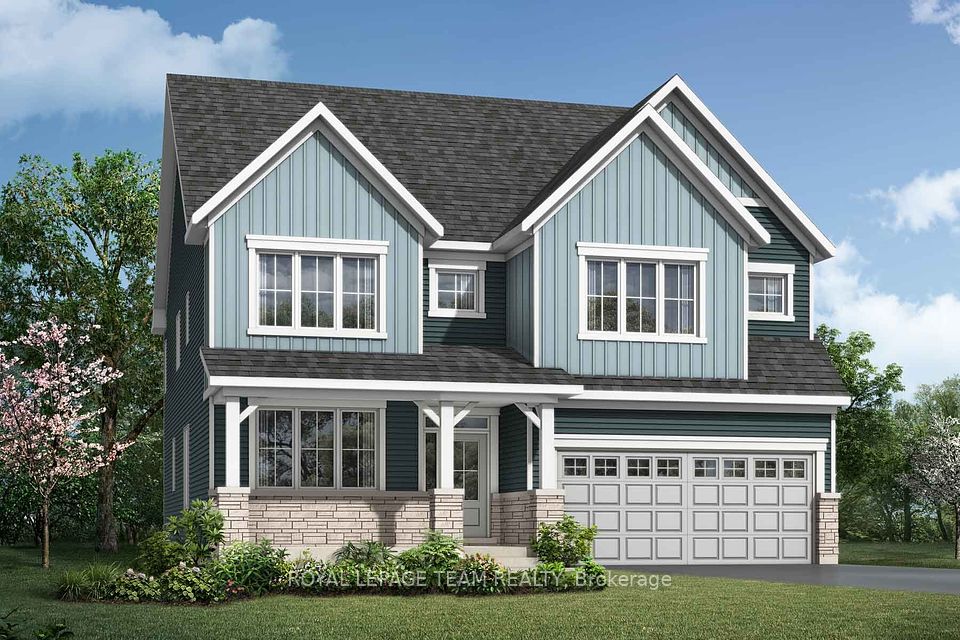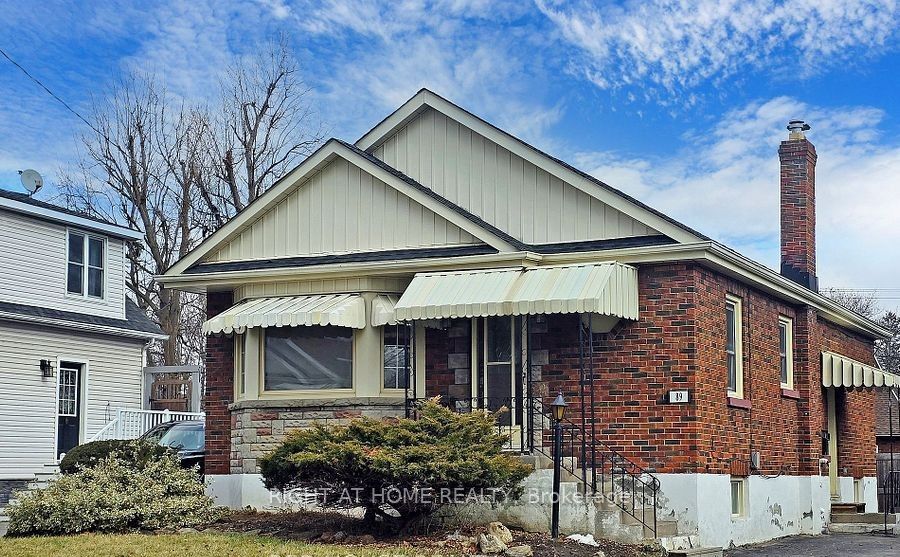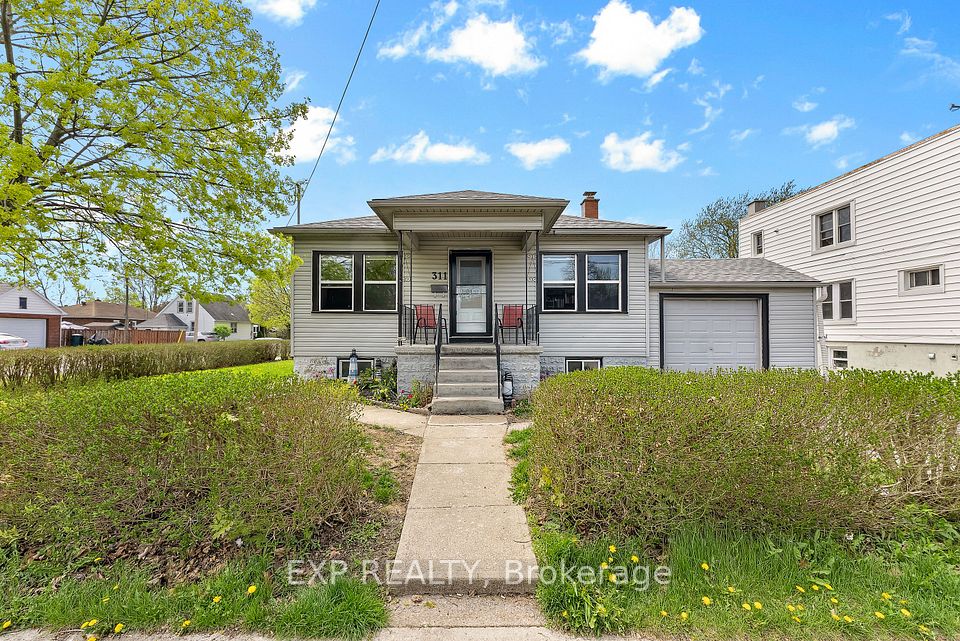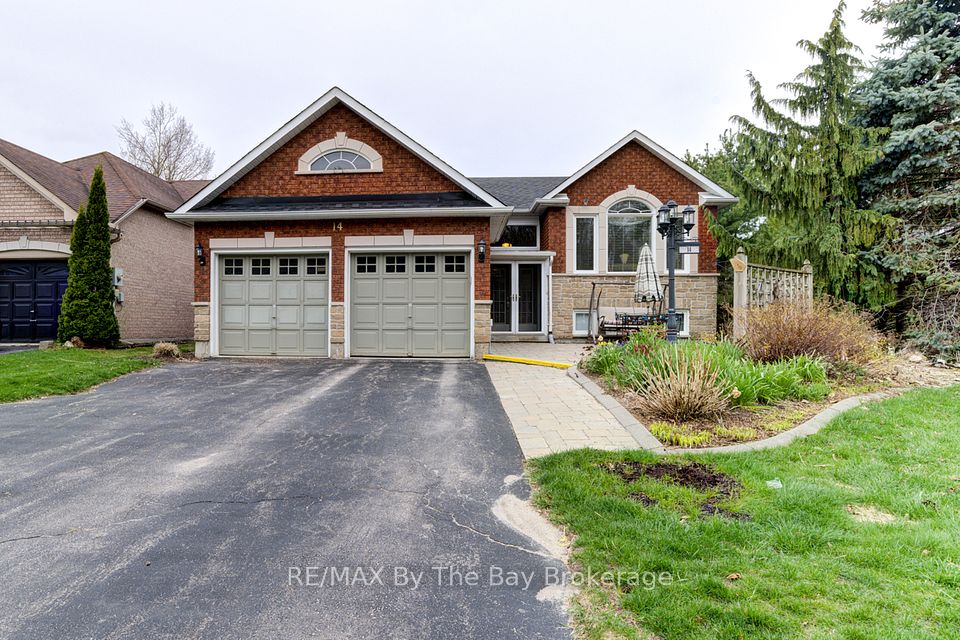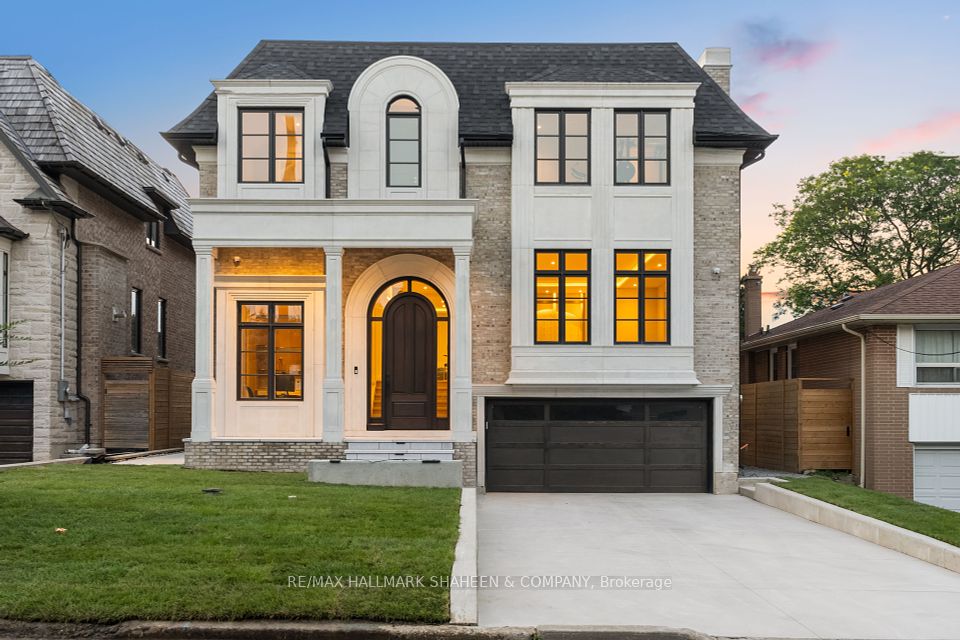$425,000
84 Frontenac Crescent, Deep River, ON K0J 1P0
Virtual Tours
Price Comparison
Property Description
Property type
Detached
Lot size
Not Applicable acres
Style
Bungalow
Approx. Area
N/A
Room Information
| Room Type | Dimension (length x width) | Features | Level |
|---|---|---|---|
| Kitchen | 3.52 x 4.55 m | N/A | Main |
| Dining Room | 3.52 x 3.33 m | N/A | Main |
| Living Room | 3.5 x 6.12 m | Gas Fireplace | Main |
| Primary Bedroom | 3.3 x 3.95 m | W/O To Patio | Main |
About 84 Frontenac Crescent
Located in the beautiful town of Deep River, this spacious, freshly painted, 4+1 bedroom bungalow is perfect for the active family. The main level offers an open concept living room with gas fireplace, dining room, functional kitchen, two 3 piece baths, main floor laundry and four good sized bedrooms. Step down into a bright ground level room off the kitchen that can make for a great den, office or family room. The fully finished basement has a separate private entrance and is perfect as a self contained apartment or in-law suite. It comes fully equipped with a kitchen, living room, 3 piece washroom, laundry and bedroom. The oversized, partially covered, rear deck overlooks the fully enclosed and very private backyard and is perfect for those summer barbecues and family gatherings. The golf course, hospital, shops, parks and schools are all nearby. Deep River has gorgeous views of the Ottawa river, beautiful beaches, lots of boating, hiking and outdoor activities. Come check out this great home today! 48 hour irrevocable on offers.
Home Overview
Last updated
Apr 21
Virtual tour
None
Basement information
Separate Entrance, Apartment
Building size
--
Status
In-Active
Property sub type
Detached
Maintenance fee
$N/A
Year built
2024
Additional Details
MORTGAGE INFO
ESTIMATED PAYMENT
Location
Some information about this property - Frontenac Crescent

Book a Showing
Find your dream home ✨
I agree to receive marketing and customer service calls and text messages from homepapa. Consent is not a condition of purchase. Msg/data rates may apply. Msg frequency varies. Reply STOP to unsubscribe. Privacy Policy & Terms of Service.








