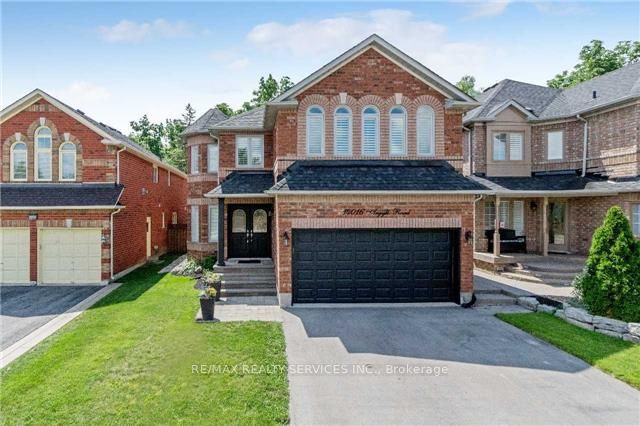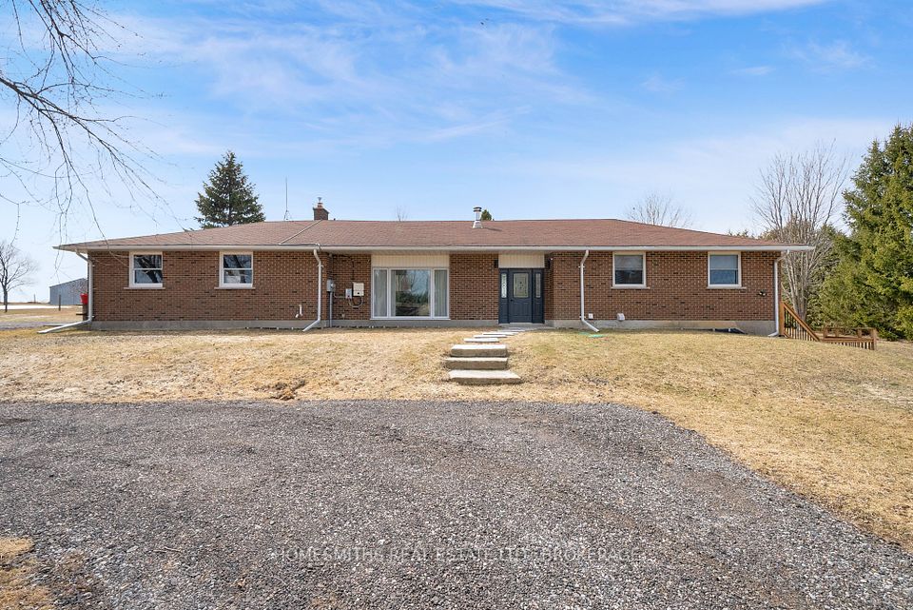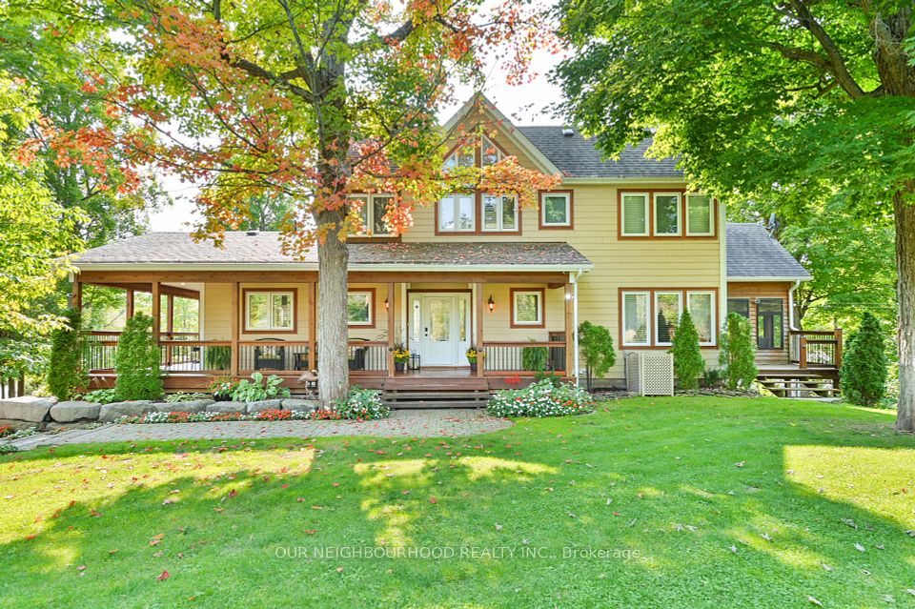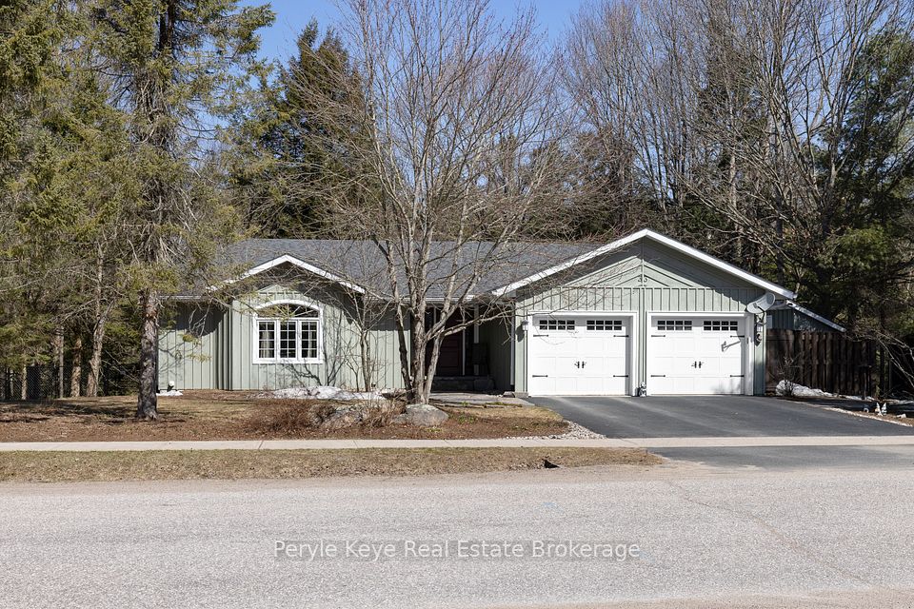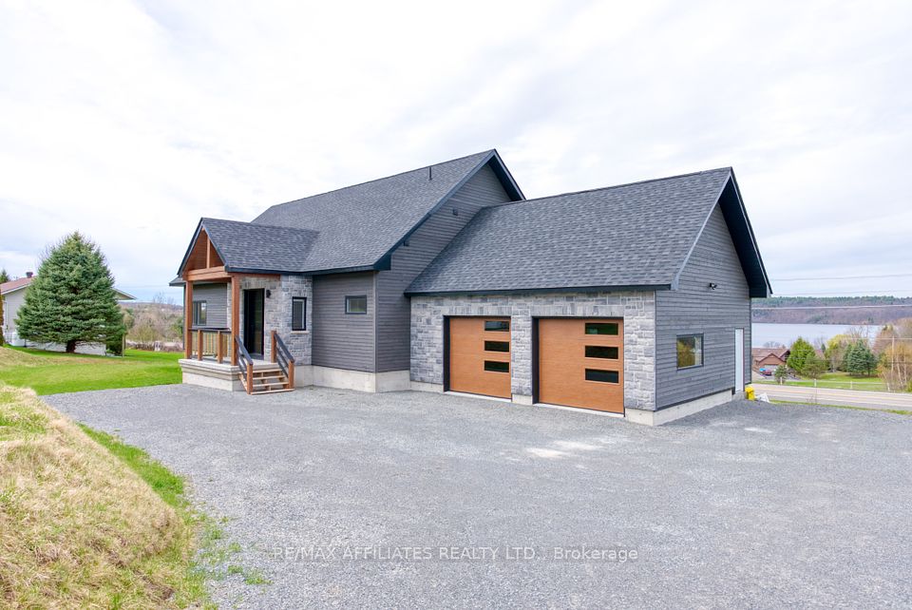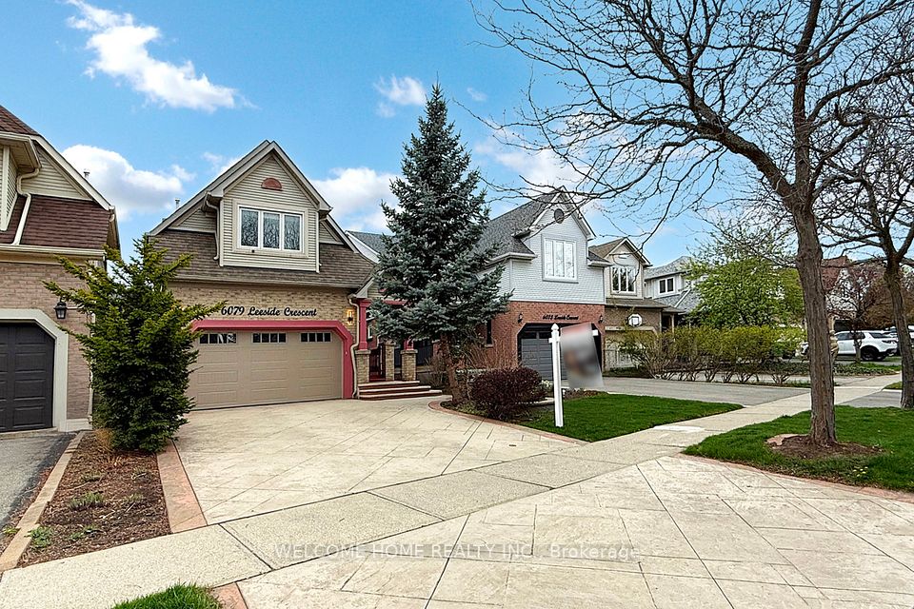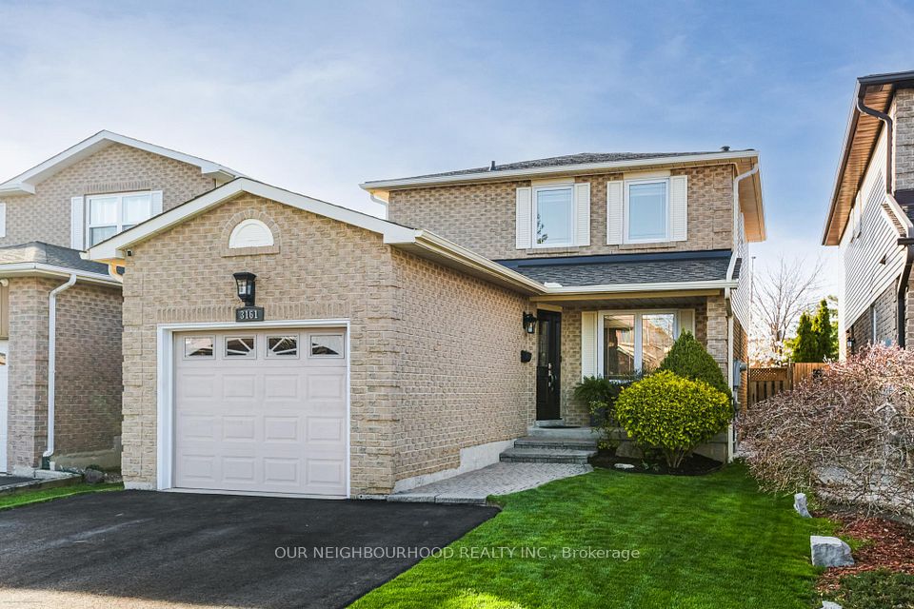$1,149,950
Last price change Apr 23
84 Marks Road, Springwater, ON L9X 0S3
Price Comparison
Property Description
Property type
Detached
Lot size
N/A
Style
2-Storey
Approx. Area
N/A
Room Information
| Room Type | Dimension (length x width) | Features | Level |
|---|---|---|---|
| Kitchen | 2.54 x 4.88 m | N/A | Main |
| Breakfast | 3.05 x 4.57 m | N/A | Main |
| Family Room | 3.96 x 4.88 m | N/A | Main |
| Laundry | 2.44 x 2.29 m | N/A | Main |
About 84 Marks Road
Discover this stunning 2,730 sq. ft. Oak model home in the highly sought-after Stonemanor Woods community. Featuring four bedrooms and 2.5 bathrooms, this beautiful home is nestled in a family-friendly neighborhood with a nearby park offering a playground, basketball court, and a winter outdoor hockey rink. Enjoy close proximity to scenic forest trails, Vespra Hills Golf Course, and the ski resorts of Blue Mountain, Snow Valley, and Horseshoe Valley. Conveniently located just minutes from Bayfield Street, with shopping malls, major retailers, and an array of restaurants, as well as easy access to Highway 400. Step inside through the elegant glass double-door entryway from the spacious covered porch, and be greeted by a bright and airy main floor adorned with rich hardwood and quality tiled flooring. The heart of the home is the gourmet kitchen, featuring a large island, stainless steel appliances, and an adjoining butler's pantry. The kitchen flows seamlessly into the breakfast area and family room, where a cozy gas fireplace adds warmth and charm. For more formal gatherings, a separate living and dining room offers an ideal space for entertaining. A sunken laundry room provides convenient internal access to the double garage, while a stylish two-piece powder room completes the main floor. Upstairs, the spacious primary bedroom is a true retreat, boasting not one, but two walk-in closets and a luxurious five-piece ensuite. Three additional well-sized bedrooms share a beautiful four-piece family bathroom. Additional upgrades include California shutters, zebra blinds, and upgraded lighting throughout. The unfinished basement with cold room awaits your personal touch. Don't miss out on this family dream home.
Home Overview
Last updated
Apr 23
Virtual tour
None
Basement information
Full
Building size
--
Status
In-Active
Property sub type
Detached
Maintenance fee
$N/A
Year built
2025
Additional Details
MORTGAGE INFO
ESTIMATED PAYMENT
Location
Some information about this property - Marks Road

Book a Showing
Find your dream home ✨
I agree to receive marketing and customer service calls and text messages from homepapa. Consent is not a condition of purchase. Msg/data rates may apply. Msg frequency varies. Reply STOP to unsubscribe. Privacy Policy & Terms of Service.







