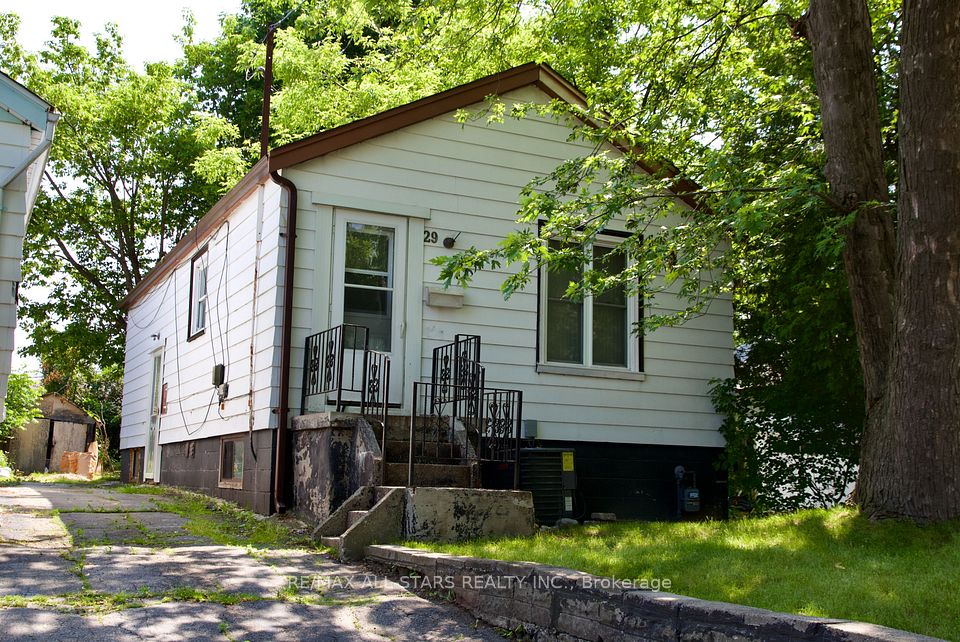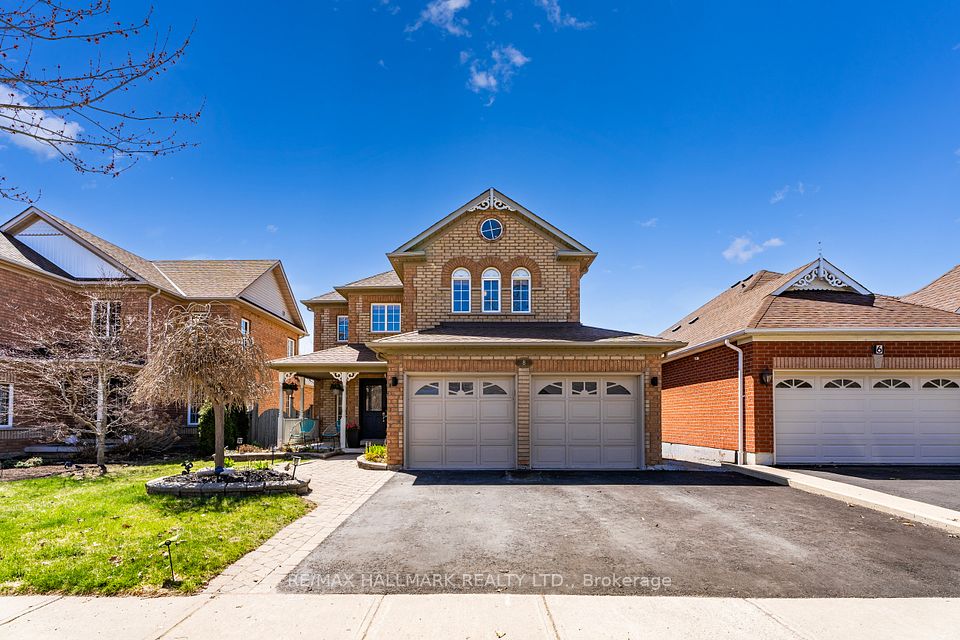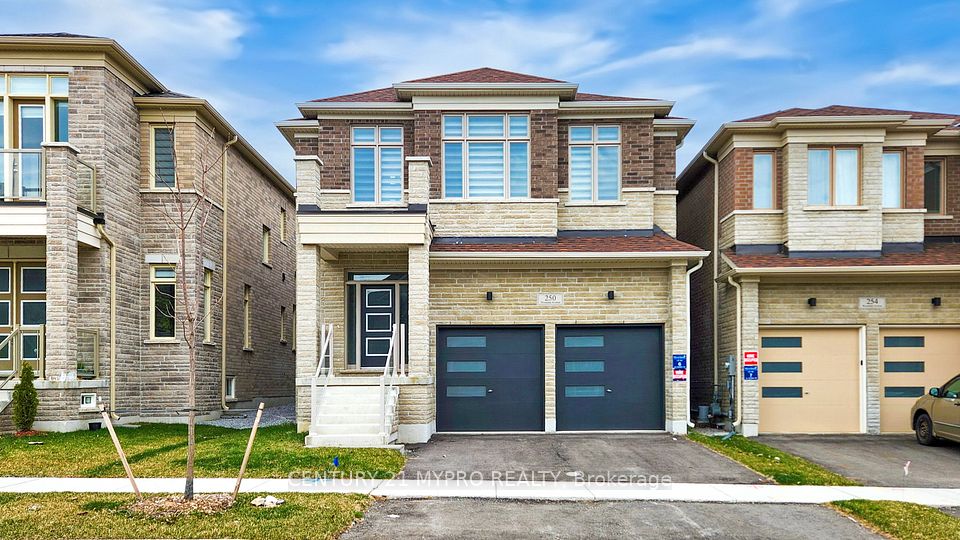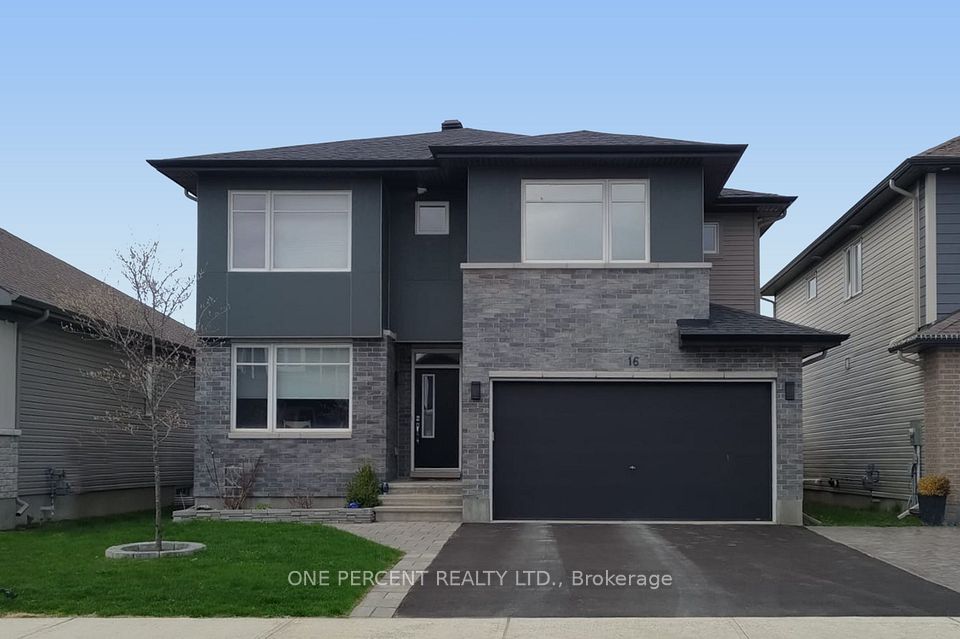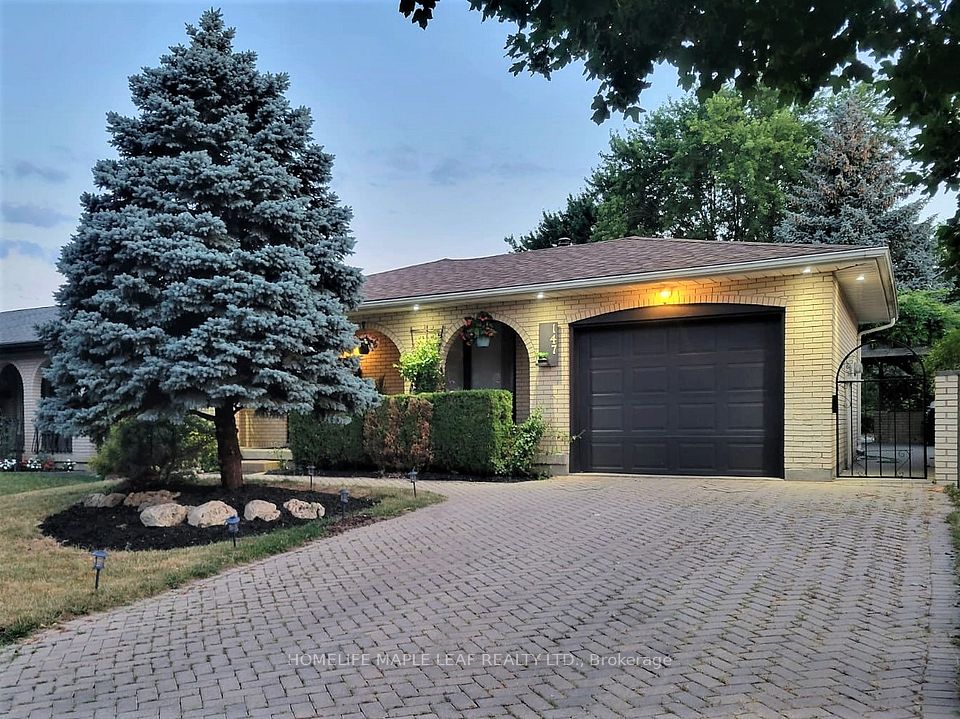$949,900
Last price change Apr 26
8404 Sumac Court, Niagara Falls, ON L2H 2Y6
Virtual Tours
Price Comparison
Property Description
Property type
Detached
Lot size
N/A
Style
2-Storey
Approx. Area
N/A
Room Information
| Room Type | Dimension (length x width) | Features | Level |
|---|---|---|---|
| Office | 10.99 x 10.01 m | N/A | Main |
| Dining Room | 12.01 x 19 m | N/A | Main |
| Kitchen | 25 x 31.99 m | N/A | Main |
| Living Room | 12.99 x 19 m | N/A | Main |
About 8404 Sumac Court
This exceptional 3,400 sq. ft. home is situated on a premium pie-shaped lot at the end of a quiet cul-de-sac. A stamped concrete driveway leads to a detached double garage with durable epoxy flooring. Inside, a formal dining room seamlessly connects to an eat-in kitchen with quartz countertops through a butlers pantry. The inviting living room features a gas fireplace and a built-in home theatre system, while a main floor laundry adds everyday convenience.Upstairs, two primary suites and four spacious bedrooms, each with walk-in closets and ensuite access, provide ample space and comfort. Smart home features, a high-end fire alarm system, hot water on demand, and a fully fenced yard with automatic sprinklers enhance both security and efficiency. Ideally located within walking distance to parks, trails, schools, and shopping. Some photos have been virtually staged.
Home Overview
Last updated
Apr 26
Virtual tour
None
Basement information
Full, Unfinished
Building size
--
Status
In-Active
Property sub type
Detached
Maintenance fee
$N/A
Year built
2024
Additional Details
MORTGAGE INFO
ESTIMATED PAYMENT
Location
Some information about this property - Sumac Court

Book a Showing
Find your dream home ✨
I agree to receive marketing and customer service calls and text messages from homepapa. Consent is not a condition of purchase. Msg/data rates may apply. Msg frequency varies. Reply STOP to unsubscribe. Privacy Policy & Terms of Service.








