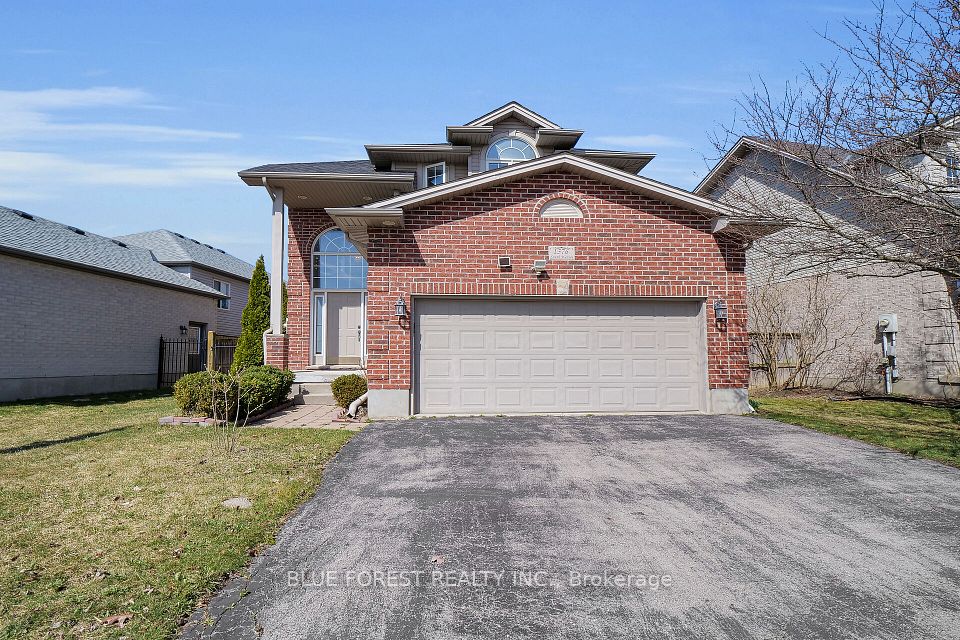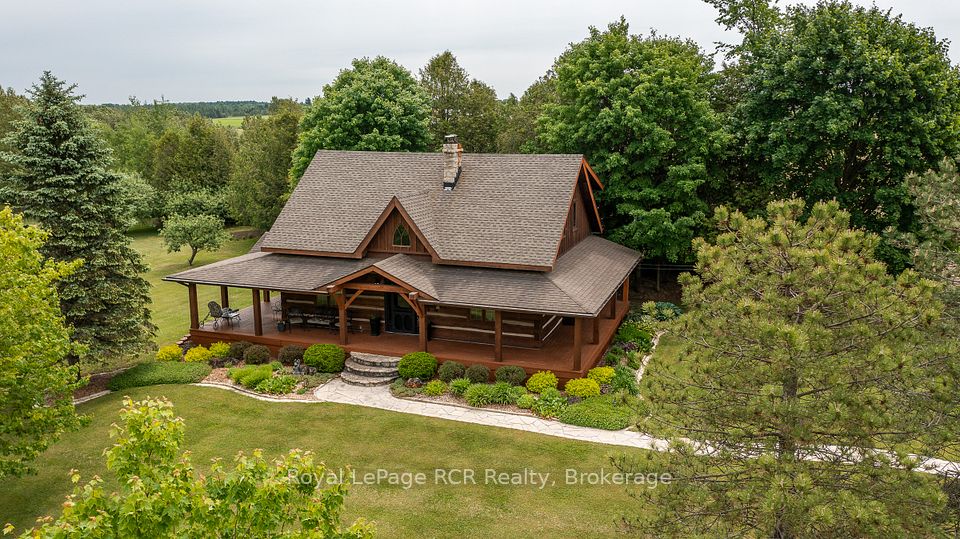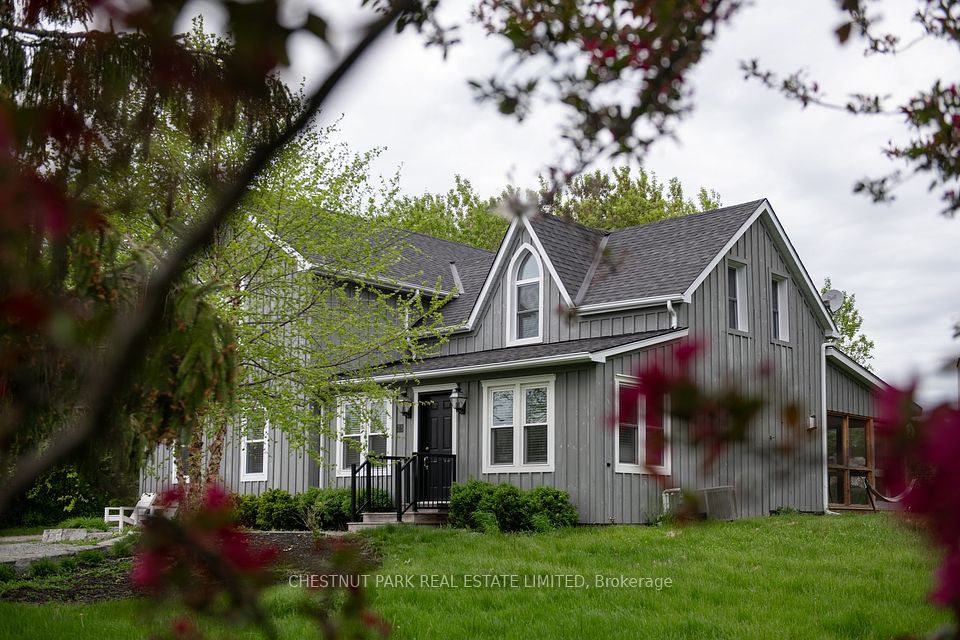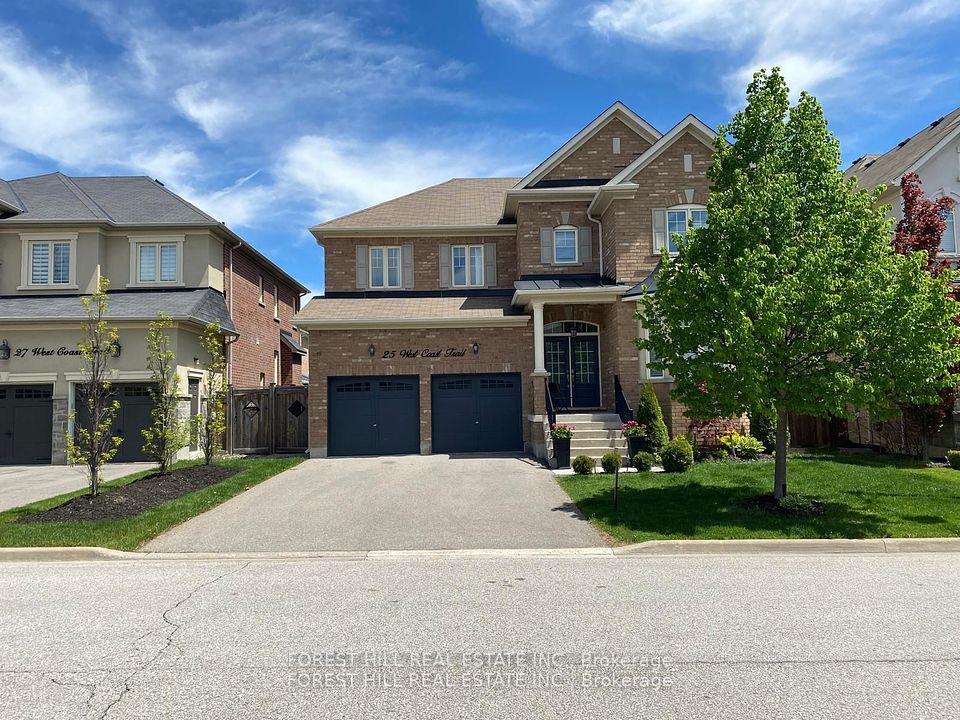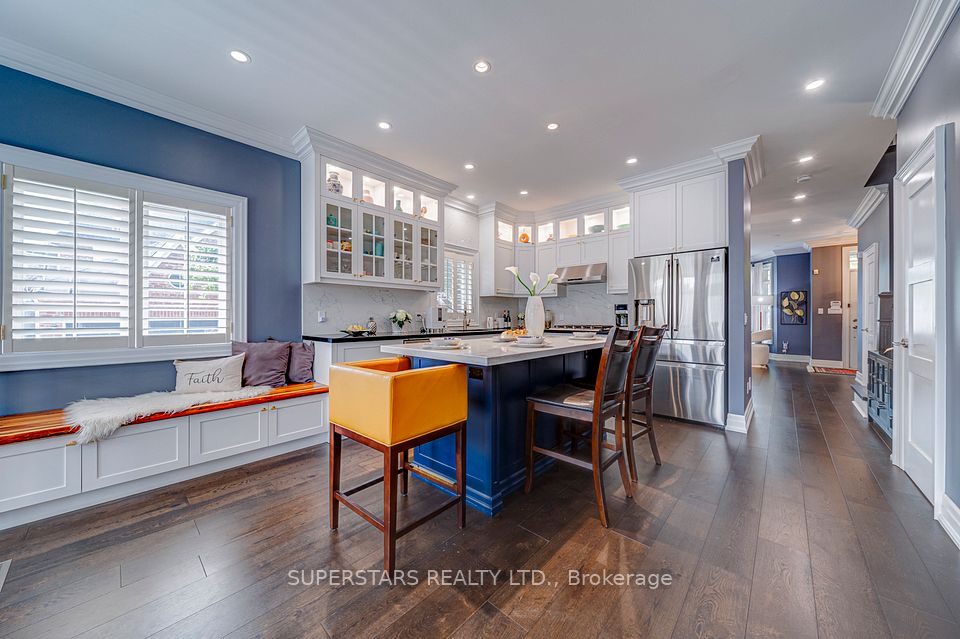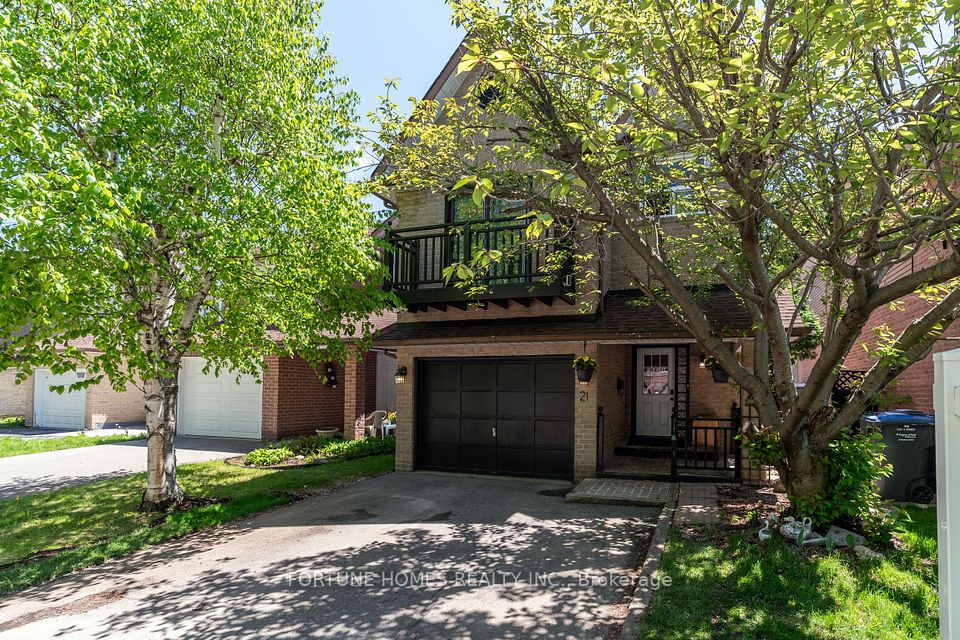
$1,388,000
8454 Danforth Road, Hamilton Township, ON K9A 4J9
Price Comparison
Property Description
Property type
Detached
Lot size
.50-1.99 acres
Style
2-Storey
Approx. Area
N/A
Room Information
| Room Type | Dimension (length x width) | Features | Level |
|---|---|---|---|
| Living Room | 4.7 x 3.86 m | Hardwood Floor, Pot Lights, Picture Window | Main |
| Dining Room | 3.99 x 3.3 m | Hardwood Floor, Pot Lights, Picture Window | Main |
| Kitchen | 4.6 x 3.35 m | Pantry, Centre Island, Pot Lights | Main |
| Breakfast | 3.94 x 3.25 m | W/O To Deck, Ceramic Floor | Main |
About 8454 Danforth Road
The Ultimate Lifestyle for your Family, with this Gorgeous Property & Ideal Location. This Home provides the perfect balance of Live/Work, Style, Comfort, Privacy & Convenience! Set back from the Road the Outstanding Curb Appeal is enhanced by lovely Gardens & Mature Trees. Perfectly sited on 1.9 Mature Acres with Spring Fed Pond, this Solid Brick, Stone & Vinyl Siding Home provides an exceptional living experience with many quality features... including ~ Engaging spacious Living Room & Dining Room, Hardwood Floors, Exquisite Lighting, Tastefully Decorated Kitchen with Pantry, New Island & Quartz Counters, Main Floor Office or 4thBedroom! Built-in Gas Fireplace with Shelving in the Family Rm, Pot lights throughout add Warmth & Modern Flair. The Skylight brightens the Stairway leading to 3 Spacious, Airy Bedrooms each filled with Natural Light. The Master Suite enjoys a Huge Walk-in Closet - Marvel at the Luxurious Newly Renovated Bathrooms with Heated Floors. So many Closets for all your Storage needs. The massive Lower Level is perfect for Entertaining with Ceramics & High Quality Plank Vinyl Flooring, Gas Fireplace, Bar area with R/I Plumbing ~ complete with Rich Pine finishes & Large Above Grade Windows, there is a 4th Bedroom & useful Separate Entrance. Discriminating Buyers will appreciate the value of the Detached Coach House with two car garage. A Separate Entrance to a future Rental Income Apt, Airbnb, Home Ofc. Or Extended Family ~ the Utilities are all Roughed-in with Ample Storage ~ ready for your Finishes... the Possibilities are Endless. "The Added Bonus" Solar Panels feed Hydro to the Grid for an Income of Approx. $3600.00/Year. All this Minutes to Downtown Cobourg with an array of Cafés, Restaurants, Pubs, Shopping & Entertainment not to mention the World Class Beach & Marina. Outside Relax on the (approx.) 700 Sq. Ft. Deck with Enticing Gazebo complete with Chandelier & Drapes. The Extended Driveway offers Multiple Parking Options.
Home Overview
Last updated
3 hours ago
Virtual tour
None
Basement information
Finished, Separate Entrance
Building size
--
Status
In-Active
Property sub type
Detached
Maintenance fee
$N/A
Year built
--
Additional Details
MORTGAGE INFO
ESTIMATED PAYMENT
Location
Some information about this property - Danforth Road

Book a Showing
Find your dream home ✨
I agree to receive marketing and customer service calls and text messages from homepapa. Consent is not a condition of purchase. Msg/data rates may apply. Msg frequency varies. Reply STOP to unsubscribe. Privacy Policy & Terms of Service.






