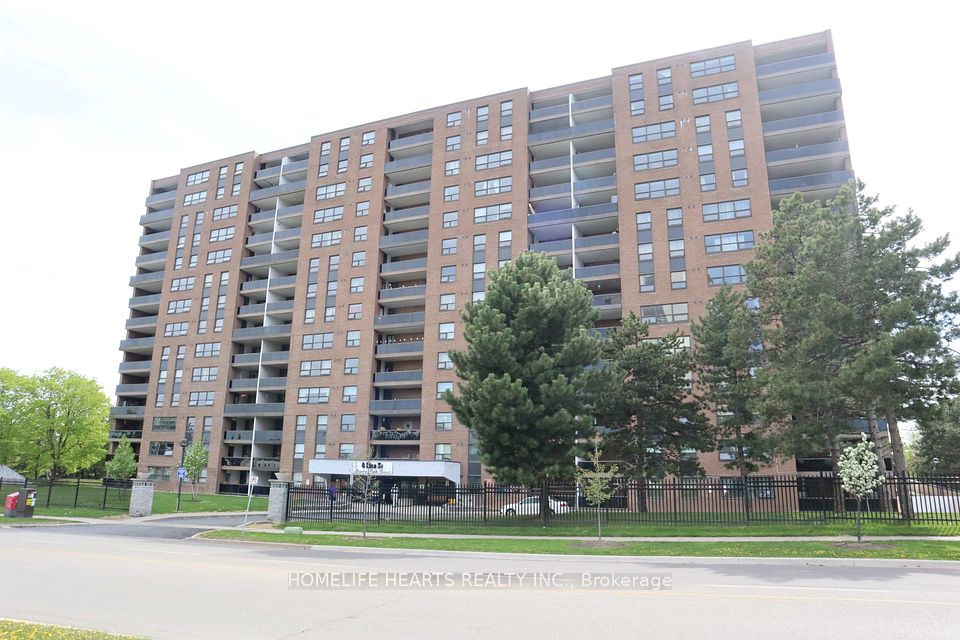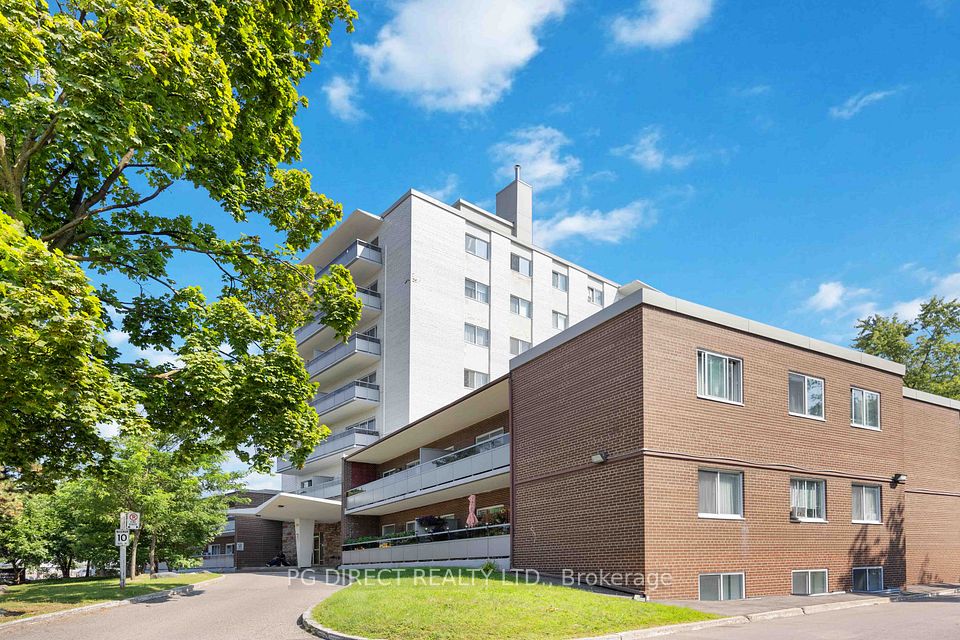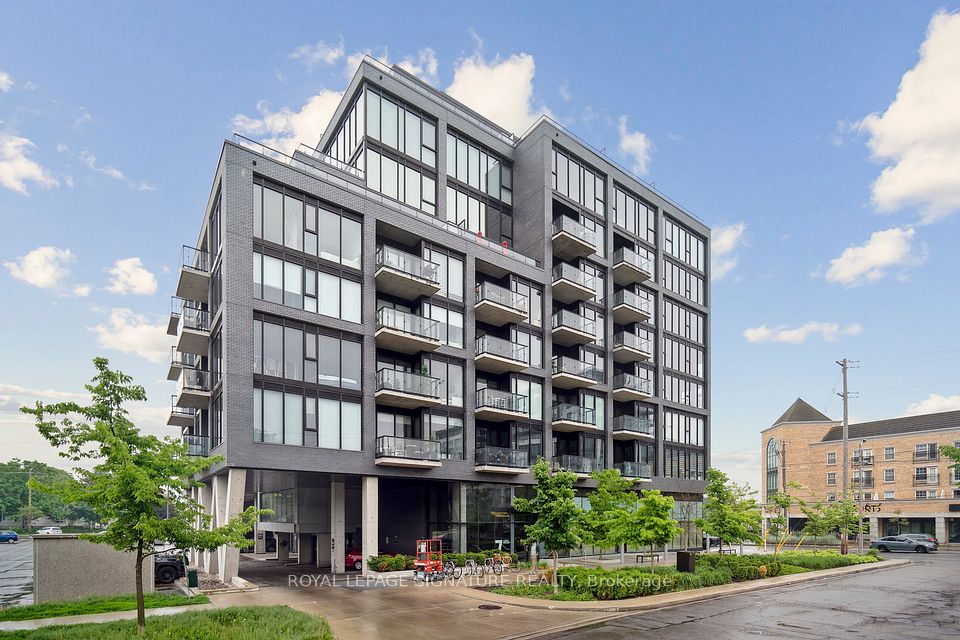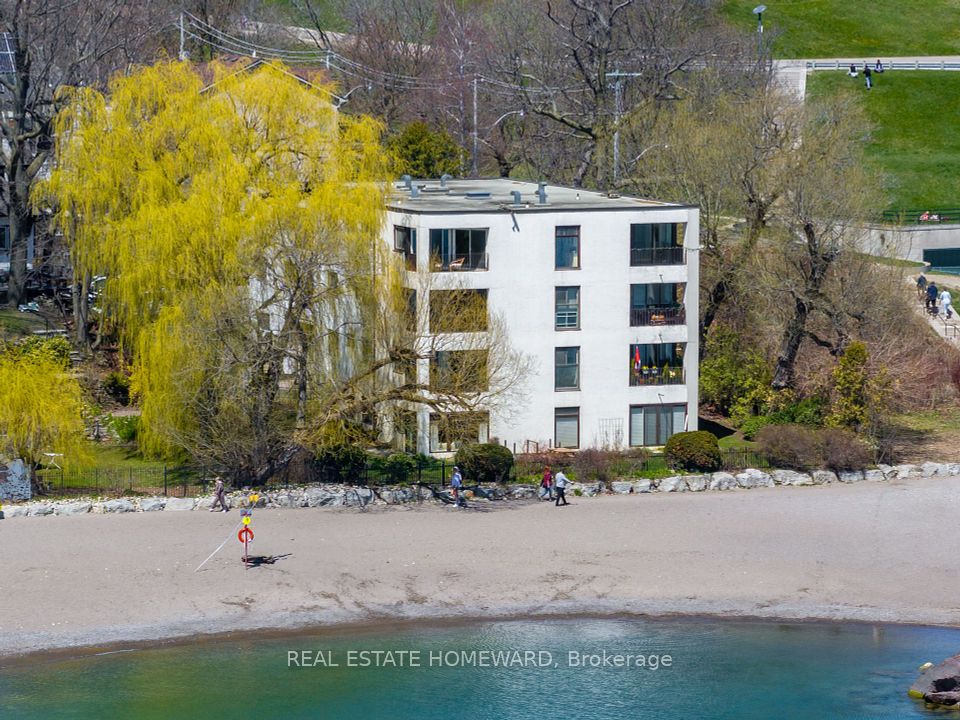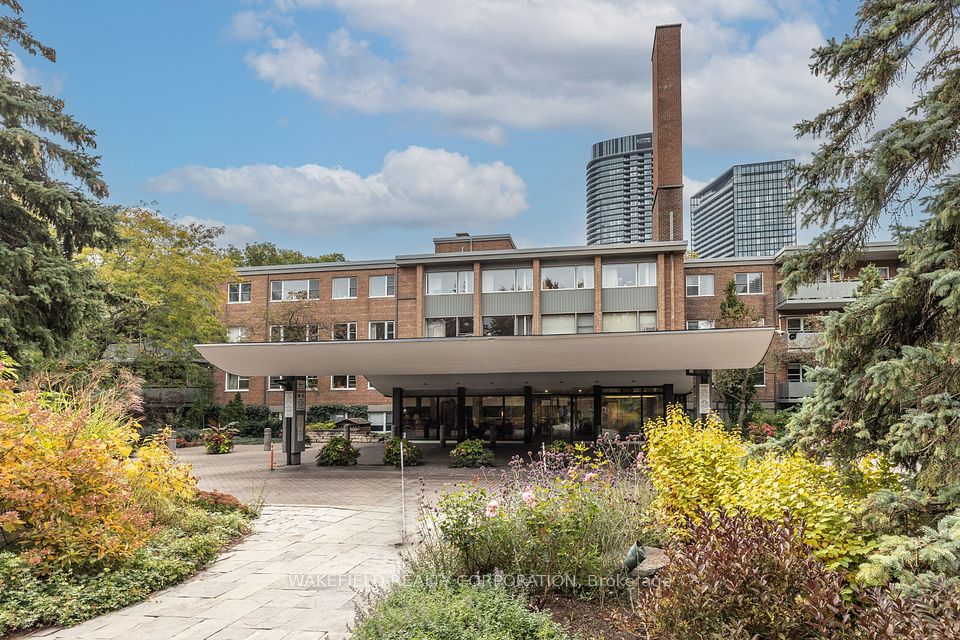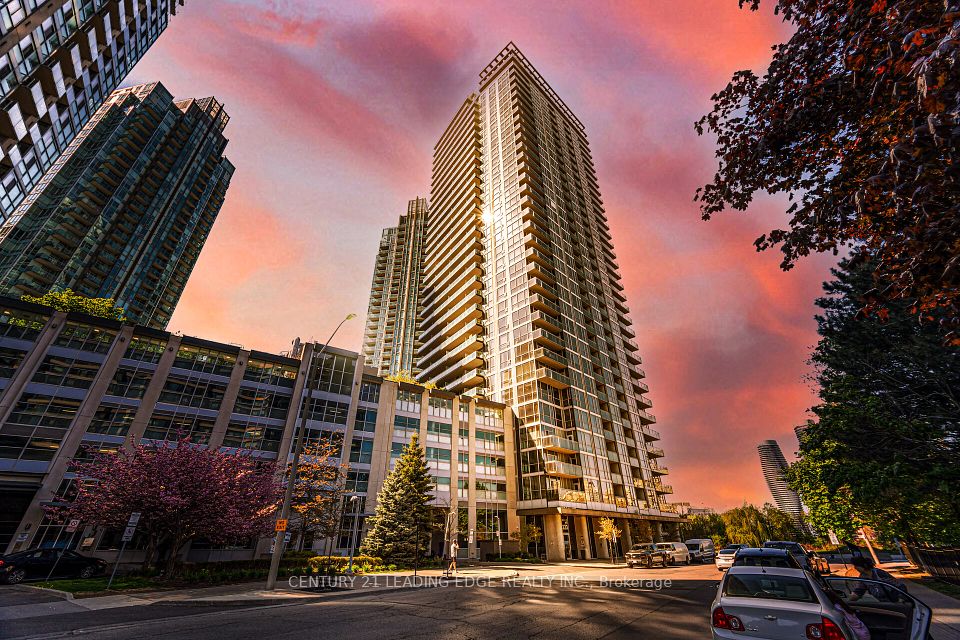
$799,000
Last price change May 13
85 Attmar Drive, Brampton, ON L6P 0Y6
Virtual Tours
Price Comparison
Property Description
Property type
Co-op Apartment
Lot size
N/A
Style
2-Storey
Approx. Area
N/A
Room Information
| Room Type | Dimension (length x width) | Features | Level |
|---|---|---|---|
| Foyer | 1.85 x 3.03 m | N/A | Main |
| Laundry | 1.78 x 2.13 m | N/A | Main |
| Kitchen | 2.7 x 3.32 m | Breakfast Bar, Stainless Steel Appl, Backsplash | Main |
| Living Room | 5.99 x 3.66 m | Open Concept, Laminate, W/O To Balcony | Main |
About 85 Attmar Drive
Beautifully upgraded 2 level condo in the new Royal Pine Homes boutique condo development in Bram East! 1235 sq ft spread across two floors. The main floor provides an open concept living/dining area with walk-out to a balcony, and a full-sized kitchen with breakfast bar, upgraded backsplash and stainless steel appliances. It also includes a laundry room and powder room for guests. The second floor offers a master suite with large walk-in closet and ensuite bathroom. The two additional bedrooms have their own walk-in closets as well, and they share another full bathroom. Upgraded plank laminate flooring throughout the entire unit! Enjoy the security and convenience of this new and exciting community. Walk to the bus stop, or quick access by car to all major highways. Close to Claireville conservation area, schools, shopping and restaurants. Check out our virtual tour!
Home Overview
Last updated
May 13
Virtual tour
None
Basement information
None
Building size
--
Status
In-Active
Property sub type
Co-op Apartment
Maintenance fee
$481.43
Year built
--
Additional Details
MORTGAGE INFO
ESTIMATED PAYMENT
Location
Some information about this property - Attmar Drive

Book a Showing
Find your dream home ✨
I agree to receive marketing and customer service calls and text messages from homepapa. Consent is not a condition of purchase. Msg/data rates may apply. Msg frequency varies. Reply STOP to unsubscribe. Privacy Policy & Terms of Service.






