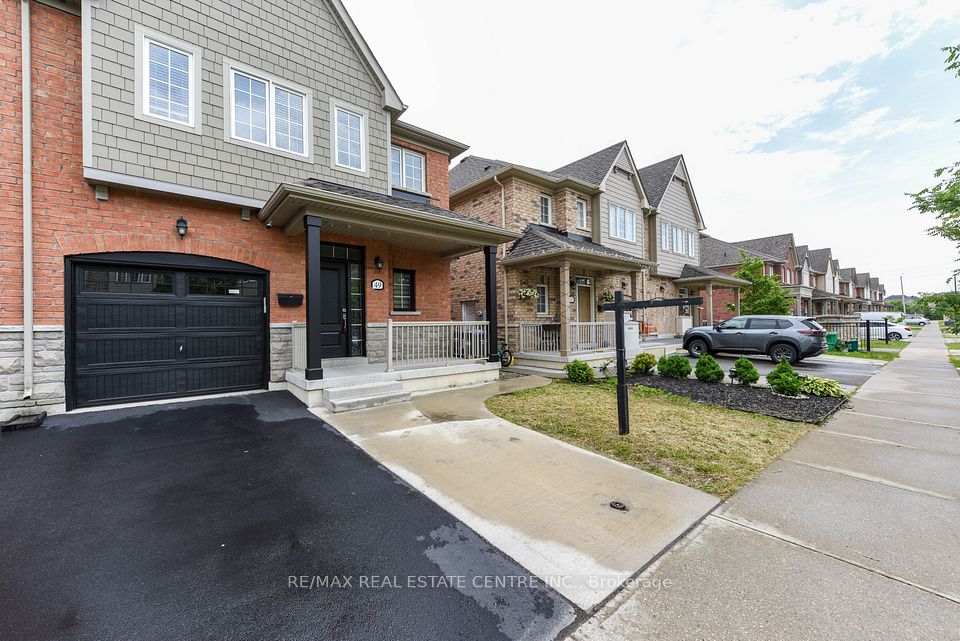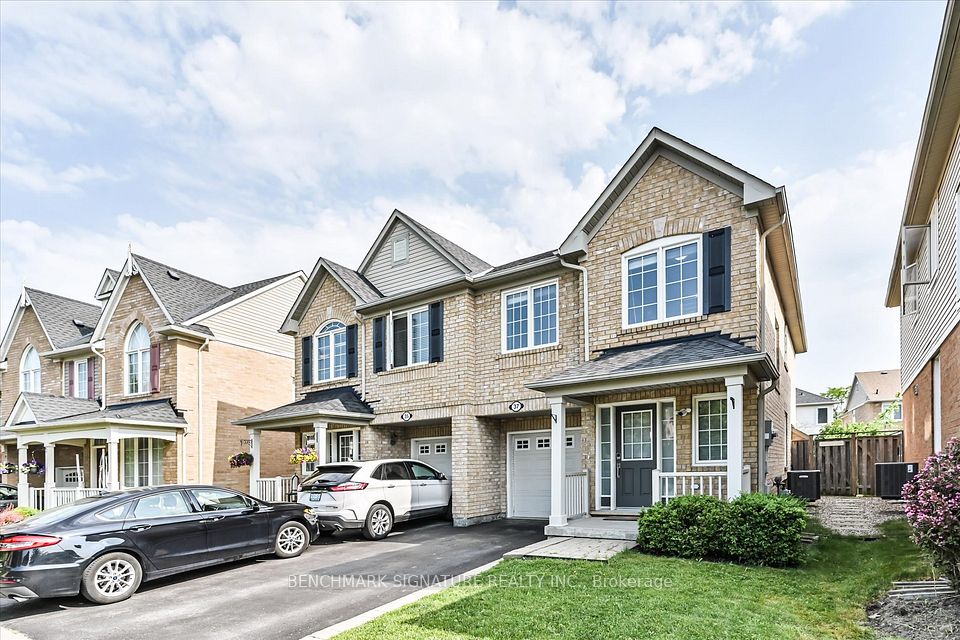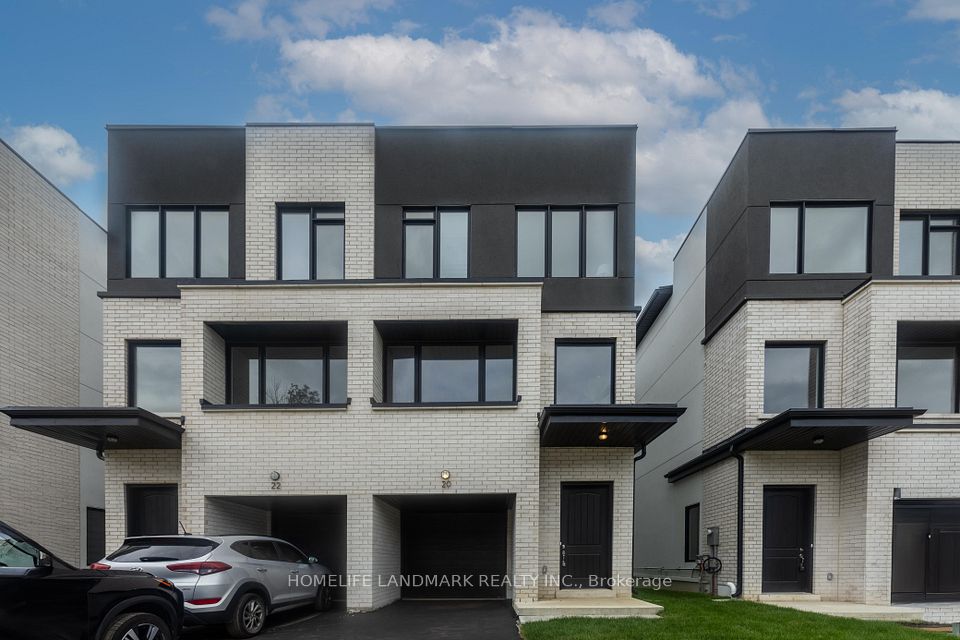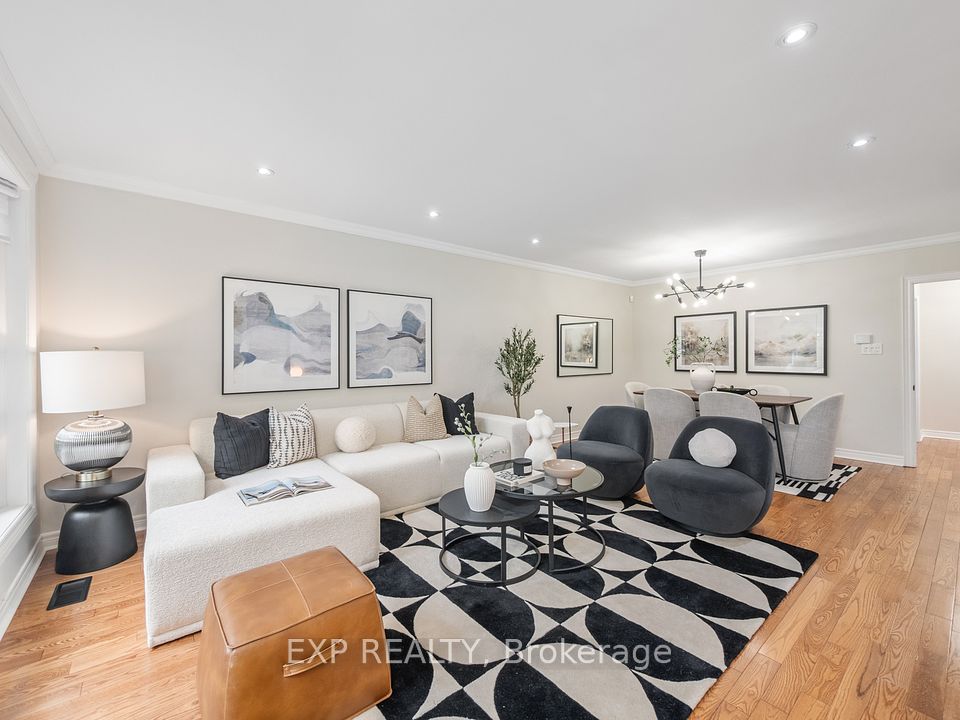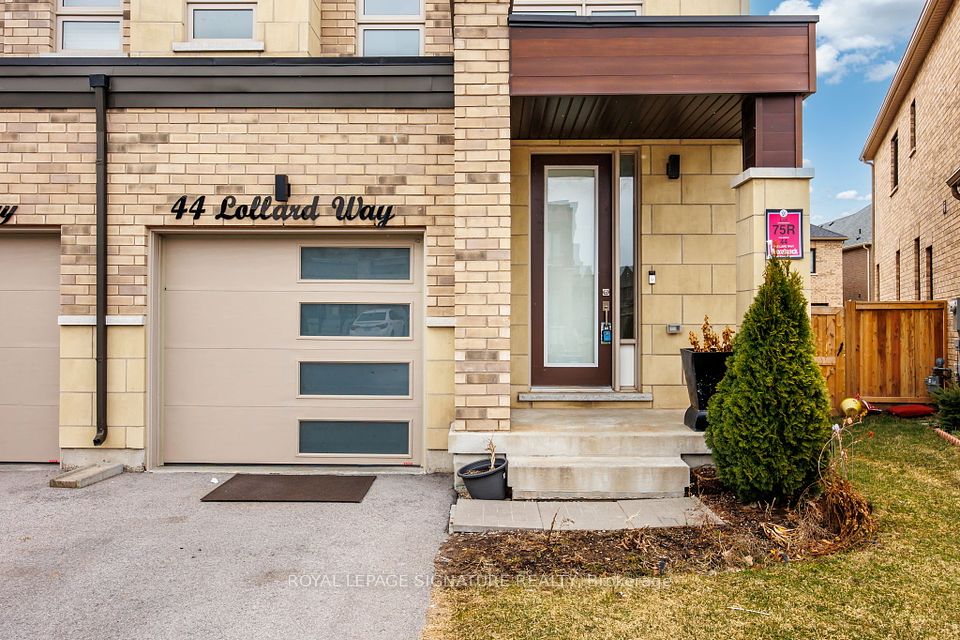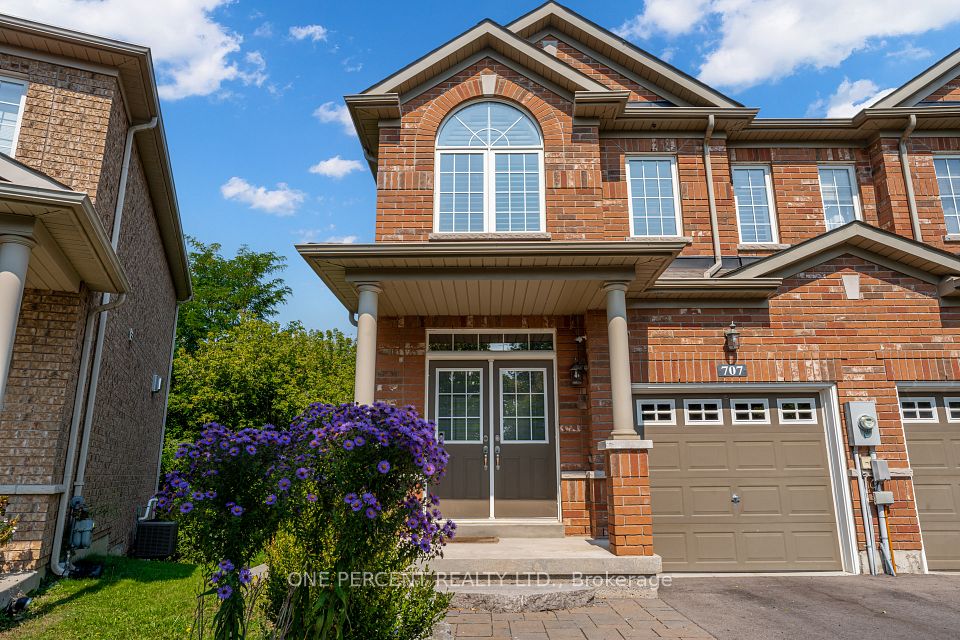
$1,400,000
85 Linsmore Crescent, Toronto E03, ON M4J 4K2
Price Comparison
Property Description
Property type
Semi-Detached
Lot size
N/A
Style
2-Storey
Approx. Area
N/A
Room Information
| Room Type | Dimension (length x width) | Features | Level |
|---|---|---|---|
| Living Room | 3.69 x 5.3 m | Combined w/Dining | Main |
| Dining Room | 3.69 x 5.3 m | Combined w/Living | Main |
| Kitchen | 2.8 x 4.57 m | Eat-in Kitchen, Walk-Out | Main |
| Bedroom | 3.1 x 3.55 m | Closet | Main |
About 85 Linsmore Crescent
Prime Location in the Danforth Village - East York Community. Minutes Walk to Greenwood Subway Station, Shops, Restaurants, Cafes, Schools and Parks. Legal Duplex With Additional One Bedroom Unit In Basement With Separate Entrance (Now Vacant). Total Of : 3 Bedrooms With Closets, 3 Full Bathrooms, 3 Living Rooms, 3 Kitchens, 3 Separate Entrances. 1 Brick Fireplace In Top Floor Unit. Parking Area Holds 2 Cars. Large Side Yard Patio. Front Patio. Front Cold Cellar With Entrance For Storage. All Tenants Are Month to Month Tenancy.
Home Overview
Last updated
19 hours ago
Virtual tour
None
Basement information
Apartment
Building size
--
Status
In-Active
Property sub type
Semi-Detached
Maintenance fee
$N/A
Year built
--
Additional Details
MORTGAGE INFO
ESTIMATED PAYMENT
Location
Some information about this property - Linsmore Crescent

Book a Showing
Find your dream home ✨
I agree to receive marketing and customer service calls and text messages from homepapa. Consent is not a condition of purchase. Msg/data rates may apply. Msg frequency varies. Reply STOP to unsubscribe. Privacy Policy & Terms of Service.






