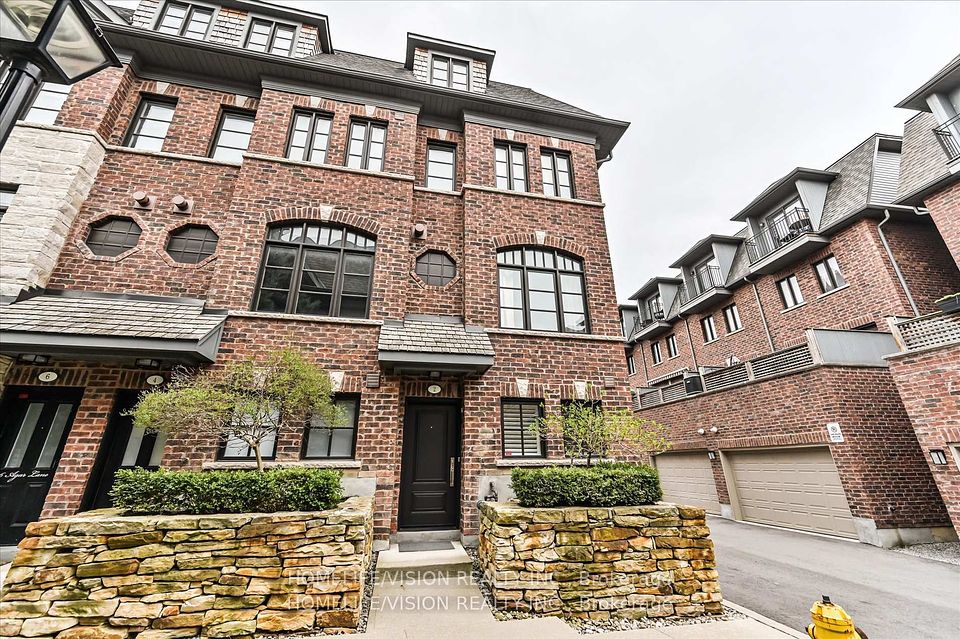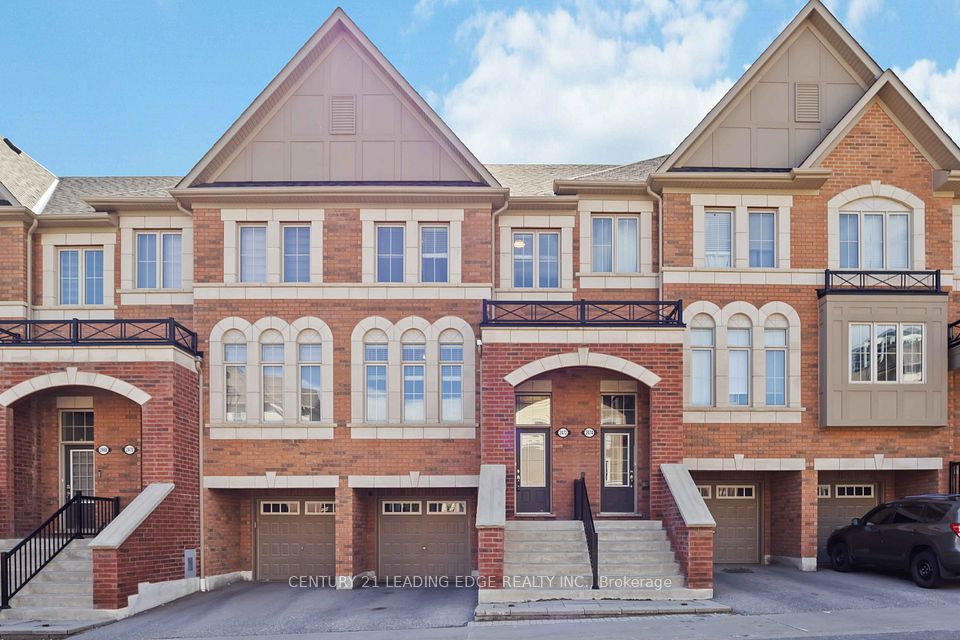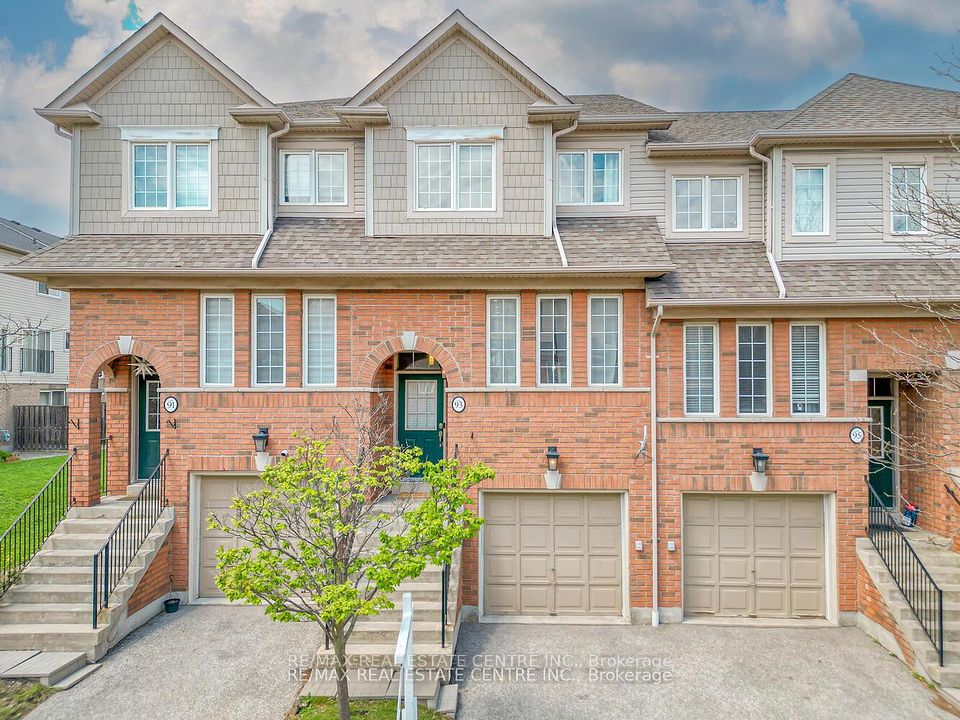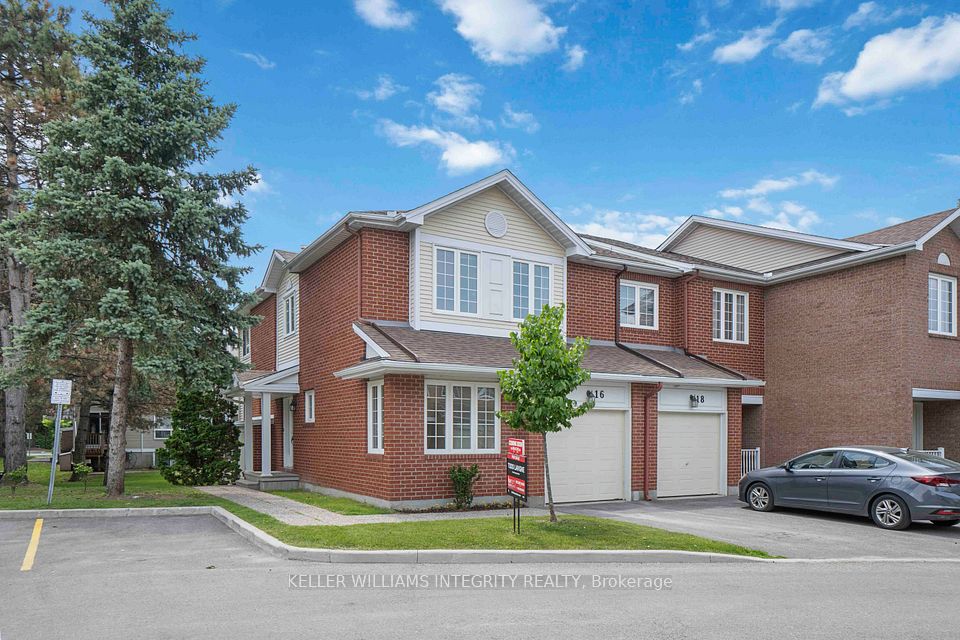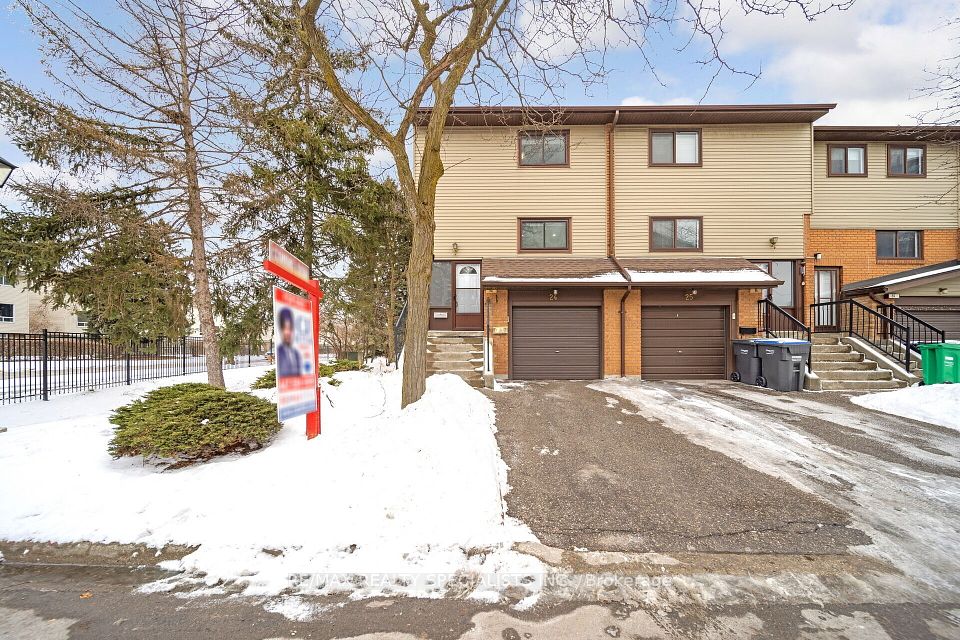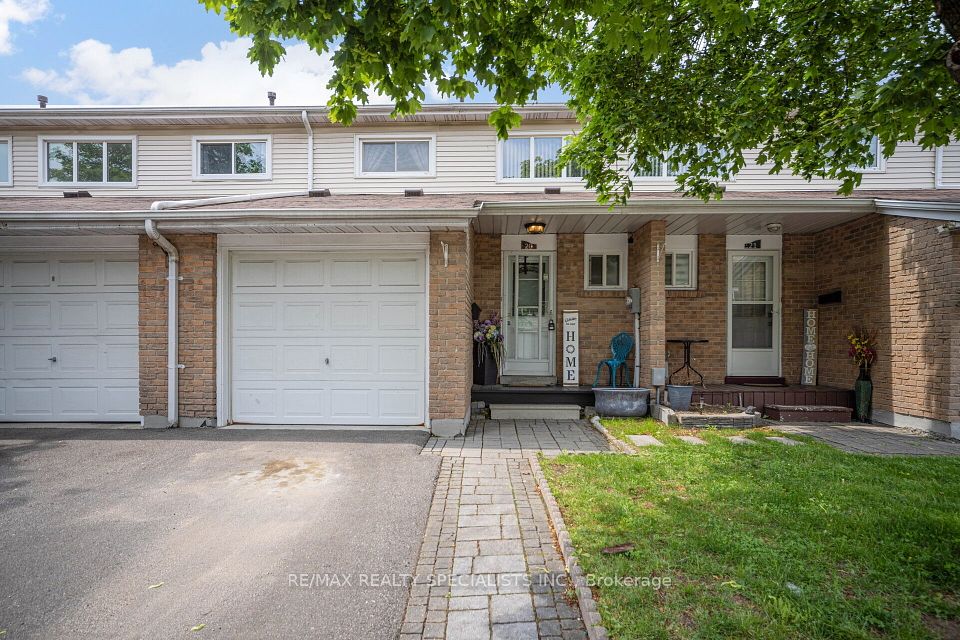
$858,000
Last price change Jun 9
858 Scollard Court, Mississauga, ON L5V 2R5
Virtual Tours
Price Comparison
Property Description
Property type
Condo Townhouse
Lot size
N/A
Style
3-Storey
Approx. Area
N/A
Room Information
| Room Type | Dimension (length x width) | Features | Level |
|---|---|---|---|
| Living Room | 6.04 x 3.42 m | Laminate, Open Concept, 2 Pc Bath | Main |
| Kitchen | 4.58 x 4.48 m | Ceramic Floor, Granite Counters, Pot Lights | Main |
| Dining Room | 6.04 x 3.42 m | Laminate, Combined w/Living | Main |
| Breakfast | 4.58 x 4.48 m | Ceramic Floor, Pot Lights | Main |
About 858 Scollard Court
Welcome to This Spacious Townhome Located in the Heart of Mississauga, This Beautiful Townhouse Features Desirable Open Concept Layout, Offers approximately 1,700 sq.ft. of Functional Living Space, Including 3 Generously Sized Bedrooms, 3 Bathrooms, and A Rare Walk-out Basement, Laminate Floor Throughout, Brand New Hardwood Staircase, Enjoy the Eat-in Kitchen with a Brand New Granite Countertop, Brand New Stove, Pot Lights, and a Breakfast Bar, Opening to a Bright Juliette balcony. Master Bdrm Full En-Suite, Newly Painted Throughout, 1 Build-In Garage W/Direct Access To Home. 3 Parking Spaces, Highly Demanded Area Close To Square One, Schools, Park, Public Transit, Hwy401/403, Grocery Stores, Minutes from Heartland Shopping Center, Move in Ready! This Gem WON'T last!
Home Overview
Last updated
4 hours ago
Virtual tour
None
Basement information
Finished, Walk-Out
Building size
--
Status
In-Active
Property sub type
Condo Townhouse
Maintenance fee
$313.3
Year built
--
Additional Details
MORTGAGE INFO
ESTIMATED PAYMENT
Location
Some information about this property - Scollard Court

Book a Showing
Find your dream home ✨
I agree to receive marketing and customer service calls and text messages from homepapa. Consent is not a condition of purchase. Msg/data rates may apply. Msg frequency varies. Reply STOP to unsubscribe. Privacy Policy & Terms of Service.






