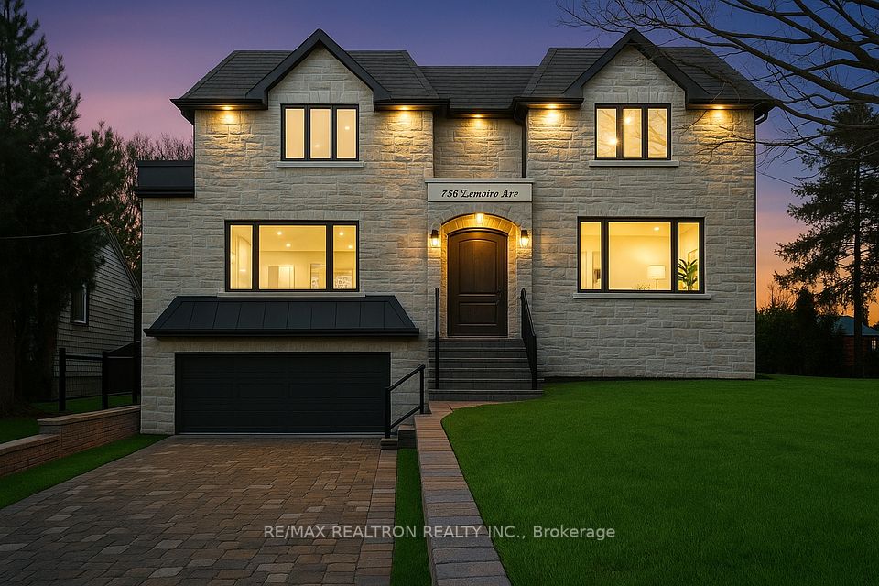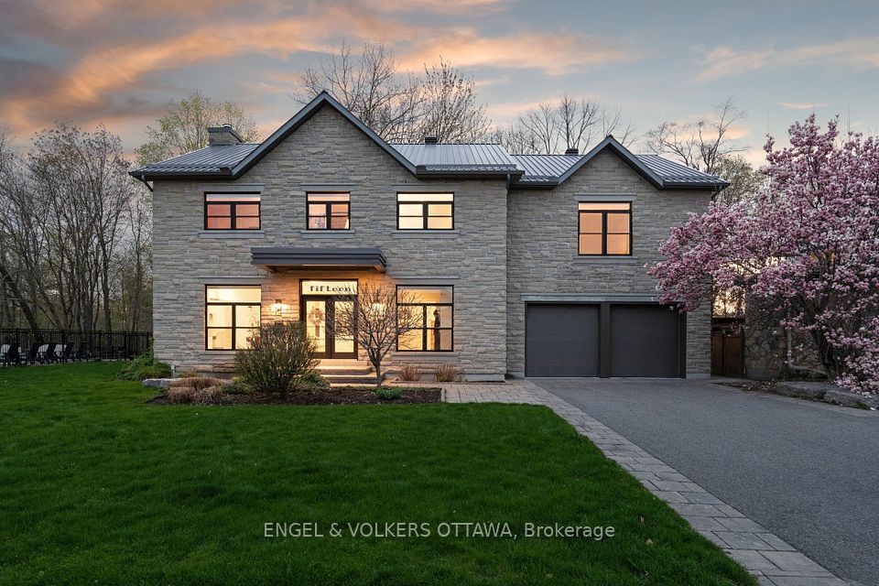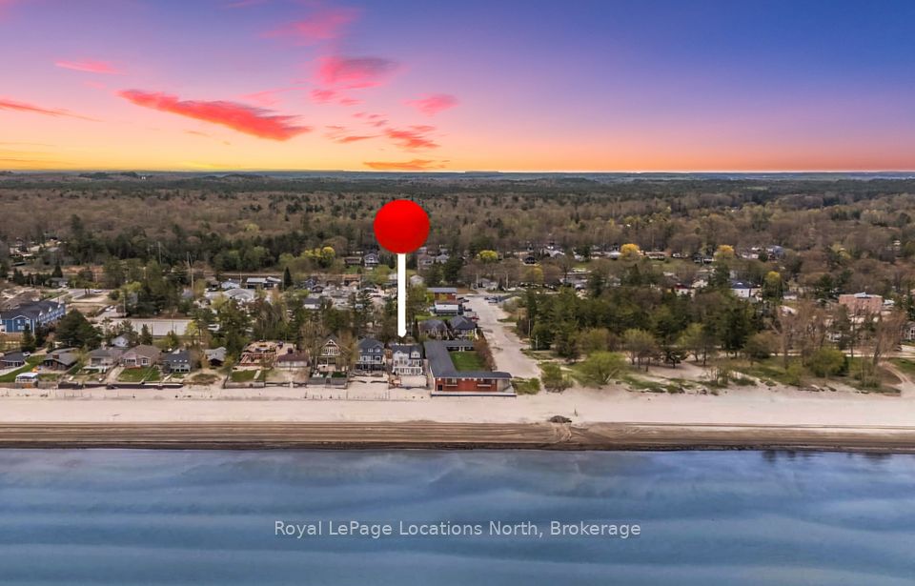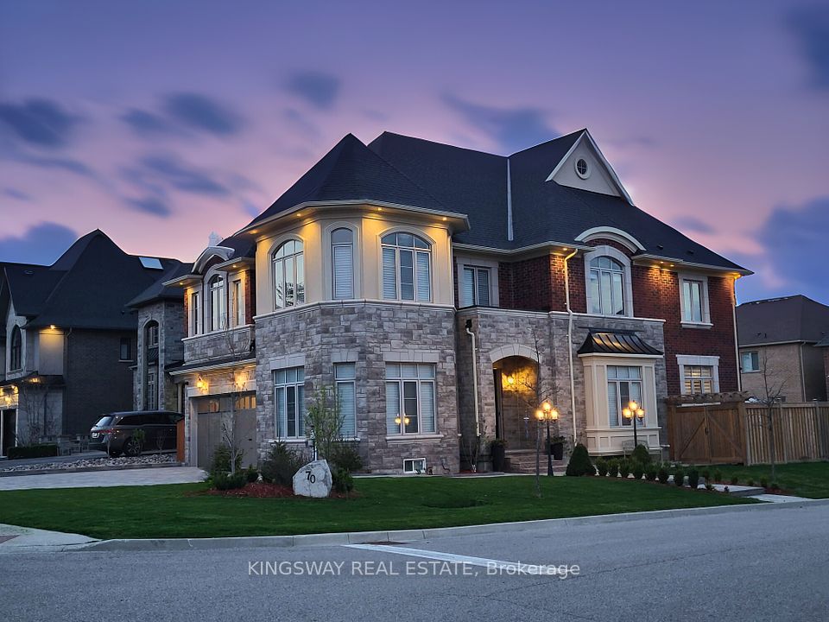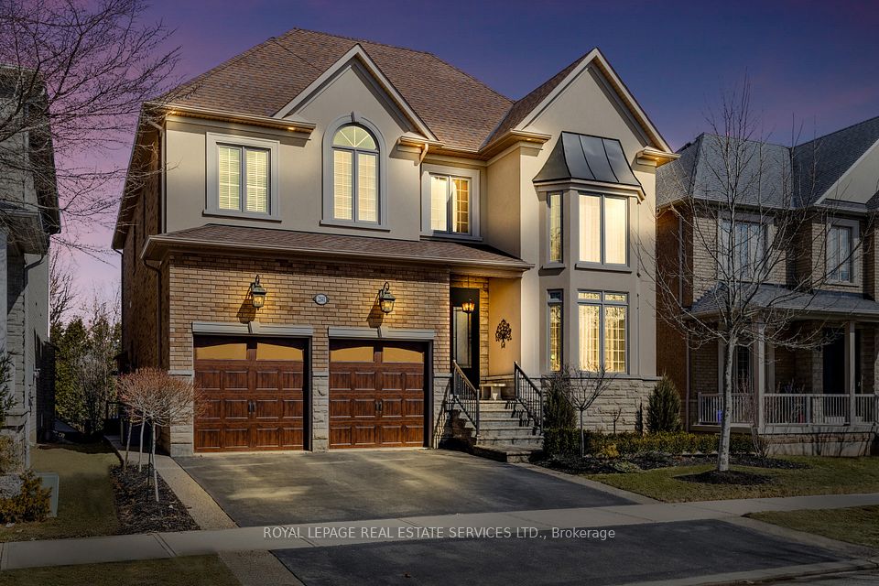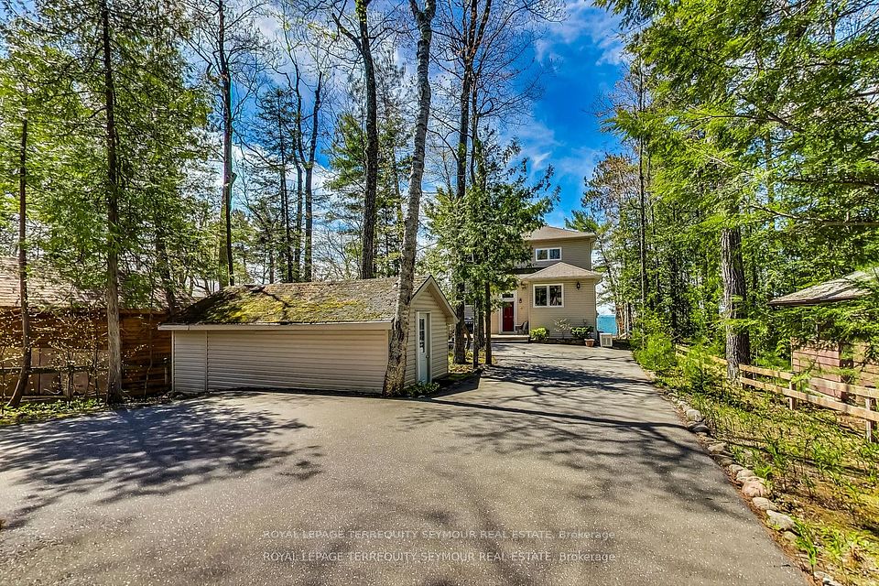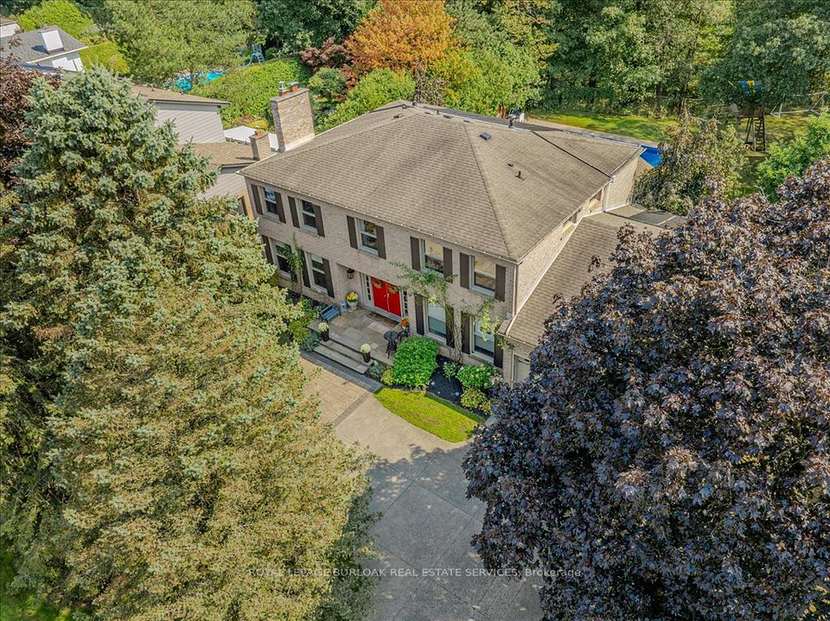$2,549,000
859 Welrus Street, Pickering, ON L1V 1S8
Price Comparison
Property Description
Property type
Detached
Lot size
N/A
Style
2-Storey
Approx. Area
N/A
Room Information
| Room Type | Dimension (length x width) | Features | Level |
|---|---|---|---|
| Living Room | 3.99 x 8.84 m | Overlooks Frontyard, Large Window, Hardwood Floor | Main |
| Dining Room | 4.85 x 3.77 m | Coffered Ceiling(s), Pot Lights, Hardwood Floor | Main |
| Office | 2.29 x 2.6 m | Large Window, Pot Lights, Hardwood Floor | Main |
| Family Room | 5.48 x 7.56 m | Gas Fireplace, Large Window, W/O To Deck | Main |
About 859 Welrus Street
Exquisitely Crafted New Build in Prime Pickering Location. This newly constructed home offers 6,681 sq. ft. of thoughtfully designed living space, showcasing exceptional craftsmanship and attention to detail throughout. Featuring hardwood flooring across all levels, a chef's kitchen with an oversized quartz island, custom millwork, and a seamless flow from the kitchen and breakfast area into the spacious family room with a cozy gas fireplace. The second floor is highlighted by a skylight, a versatile sitting area, a laundry room, and a luxurious primary suite reminiscent of a boutique hotel - complete with a private sitting space, a large spa-like en-suite and a generous walk-in closet. The fully finished basement, accessible via a separate entrance, includes two bedrooms, a kitchen, rough-in laundry and a 3-piece bath ideal for use as an in-law suite or potential rental income. Located just minutes from Highway 401, schools, scenic parks, The Shops at Pickering City Centre, and convenient public transit options. Enjoy peace of mind with coverage under the New Home Tarion Warranty.
Home Overview
Last updated
3 hours ago
Virtual tour
None
Basement information
Finished with Walk-Out, Separate Entrance
Building size
--
Status
In-Active
Property sub type
Detached
Maintenance fee
$N/A
Year built
--
Additional Details
MORTGAGE INFO
ESTIMATED PAYMENT
Location
Some information about this property - Welrus Street

Book a Showing
Find your dream home ✨
I agree to receive marketing and customer service calls and text messages from homepapa. Consent is not a condition of purchase. Msg/data rates may apply. Msg frequency varies. Reply STOP to unsubscribe. Privacy Policy & Terms of Service.







