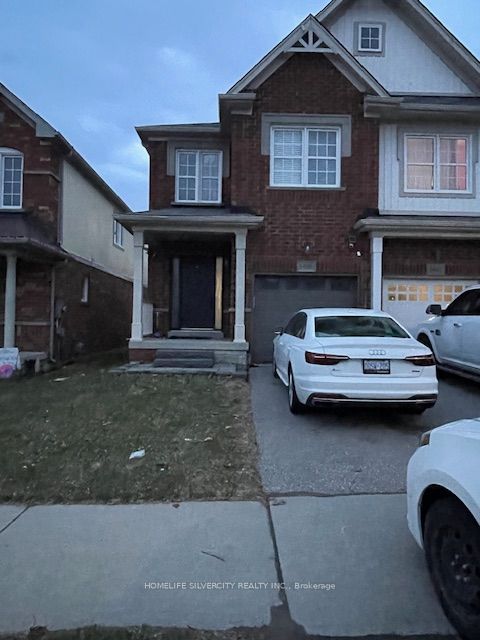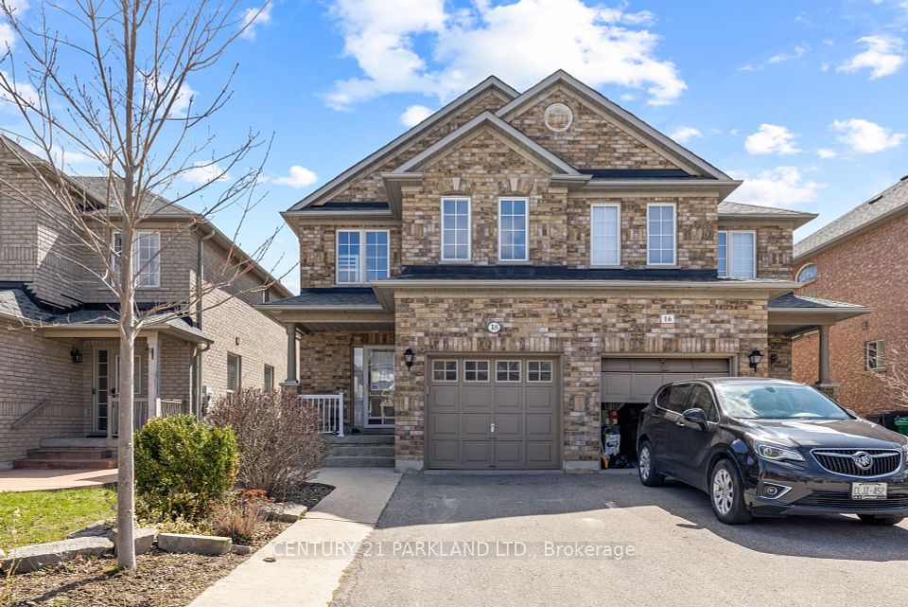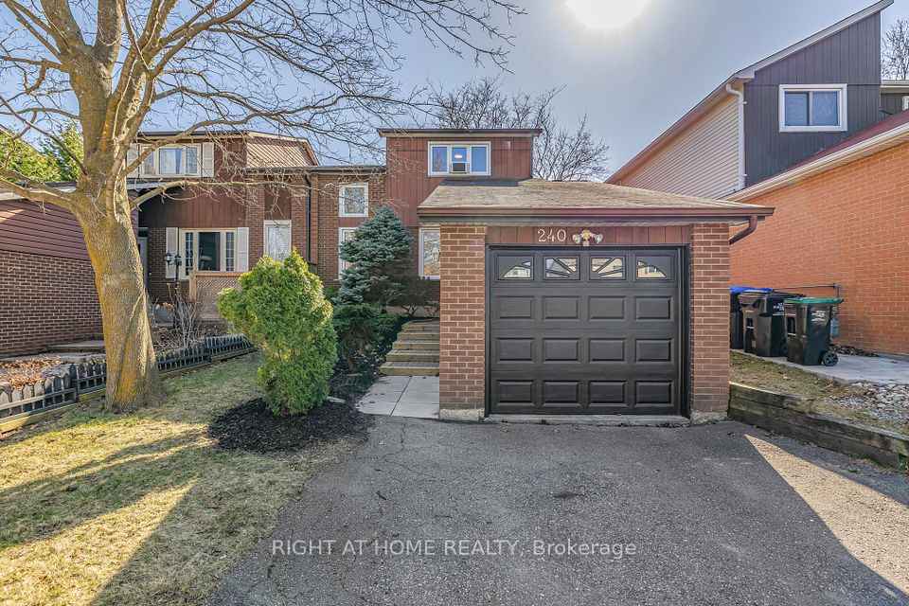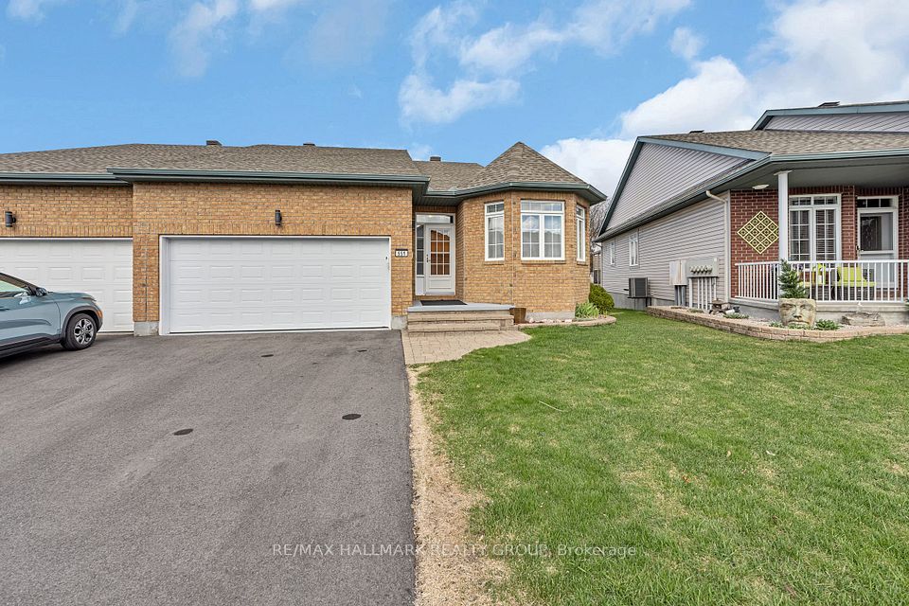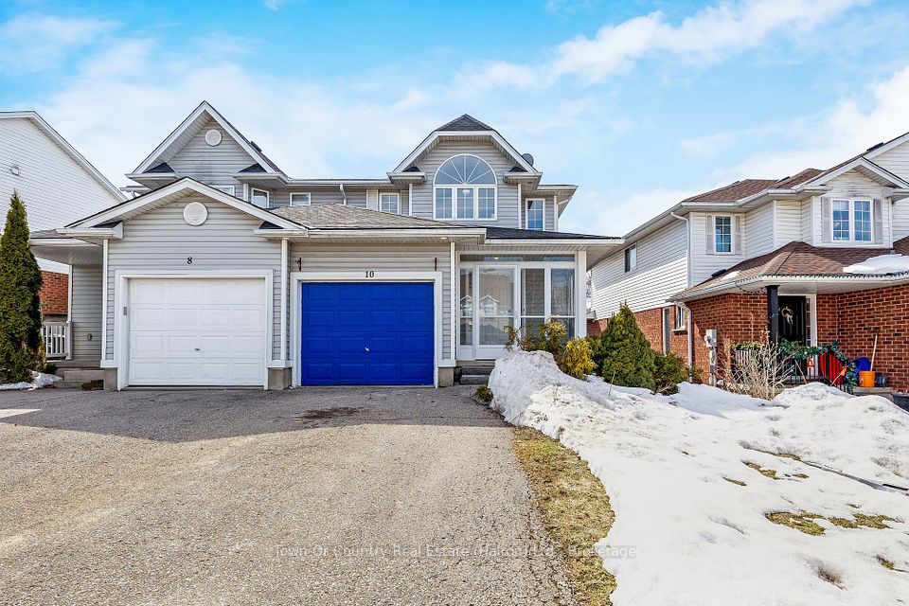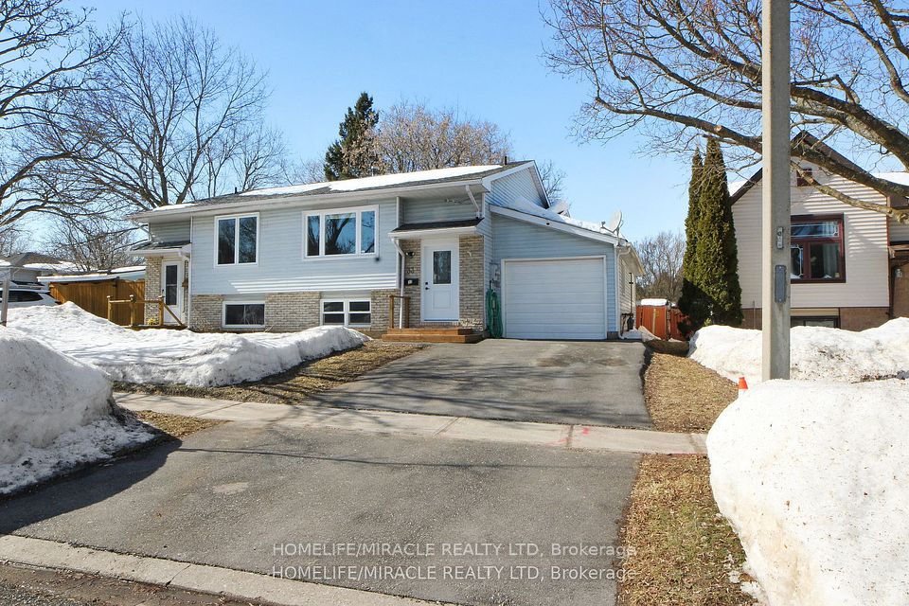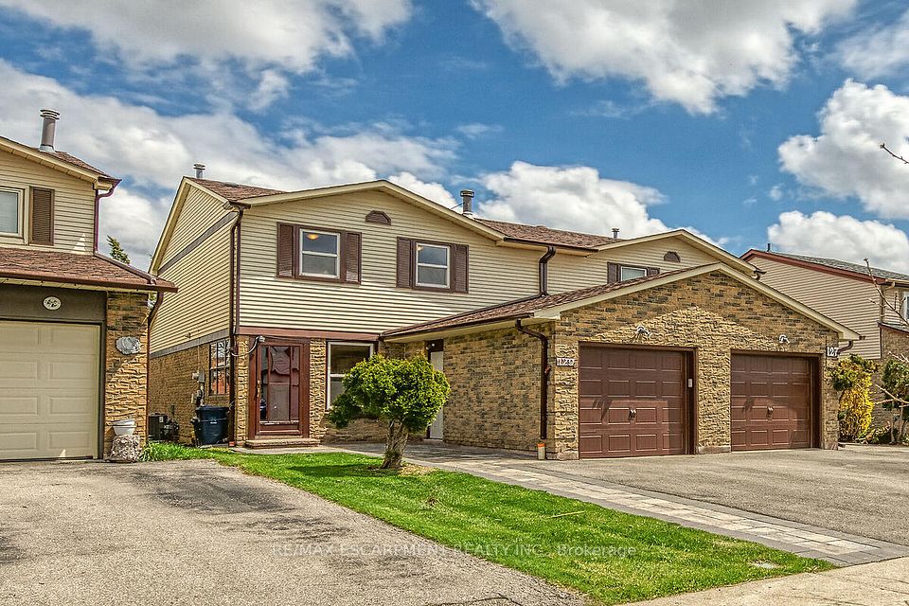$999,900
86 Andes Cres Crescent, Vaughan, ON L4H 3H3
Virtual Tours
Price Comparison
Property Description
Property type
Semi-Detached
Lot size
N/A
Style
2-Storey
Approx. Area
N/A
About 86 Andes Cres Crescent
Welcome to this spacious and bright 3-bedroom semi-detached home in Vellore Village! Situated on a premium corner lot, this home offers approximately 1,839 square feet above grade, plus a lower level. Featuring hardwood floors throughout, it boasts a large family room, dining room, and a family-sized kitchen with Stainless steel Appliances a breakfast bar. The main level also includes a convenient laundry room.The upper level features a primary bedroom with a walk-in closet and a 4-piece ensuite, along with two additional bedrooms and a 3-piece bathroom. A generously sized backyard.Excellent location just steps from Hwy 400/407, Vaughan Hospital, public transit including the subway station restaurants, parks, top-rated schools, a community centre, and major attractions like Vaughan Mills and Wonderland.
Home Overview
Last updated
23 hours ago
Virtual tour
None
Basement information
Unfinished
Building size
--
Status
In-Active
Property sub type
Semi-Detached
Maintenance fee
$N/A
Year built
--
Additional Details
MORTGAGE INFO
ESTIMATED PAYMENT
Location
Some information about this property - Andes Cres Crescent

Book a Showing
Find your dream home ✨
I agree to receive marketing and customer service calls and text messages from homepapa. Consent is not a condition of purchase. Msg/data rates may apply. Msg frequency varies. Reply STOP to unsubscribe. Privacy Policy & Terms of Service.







