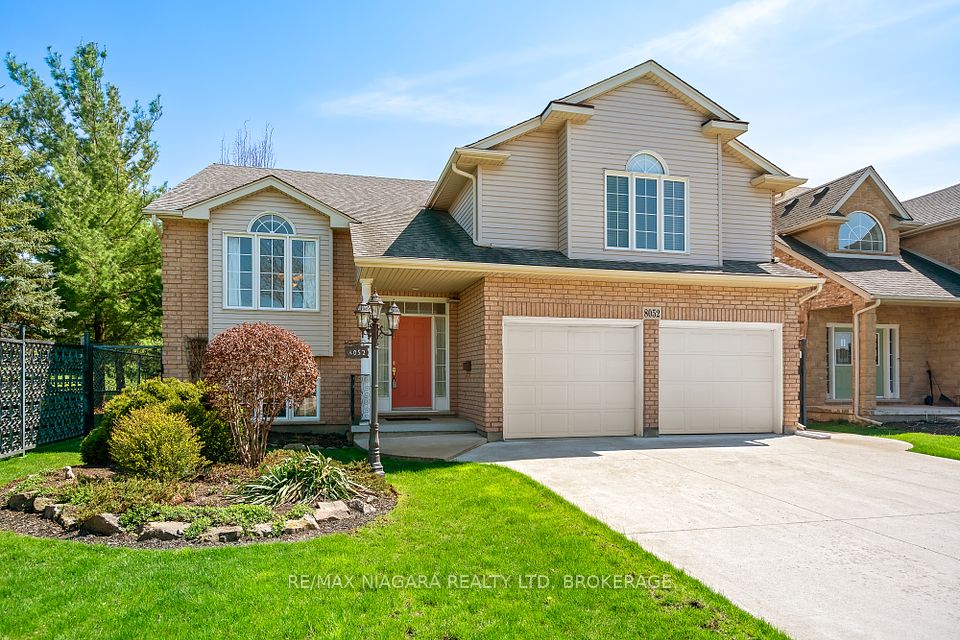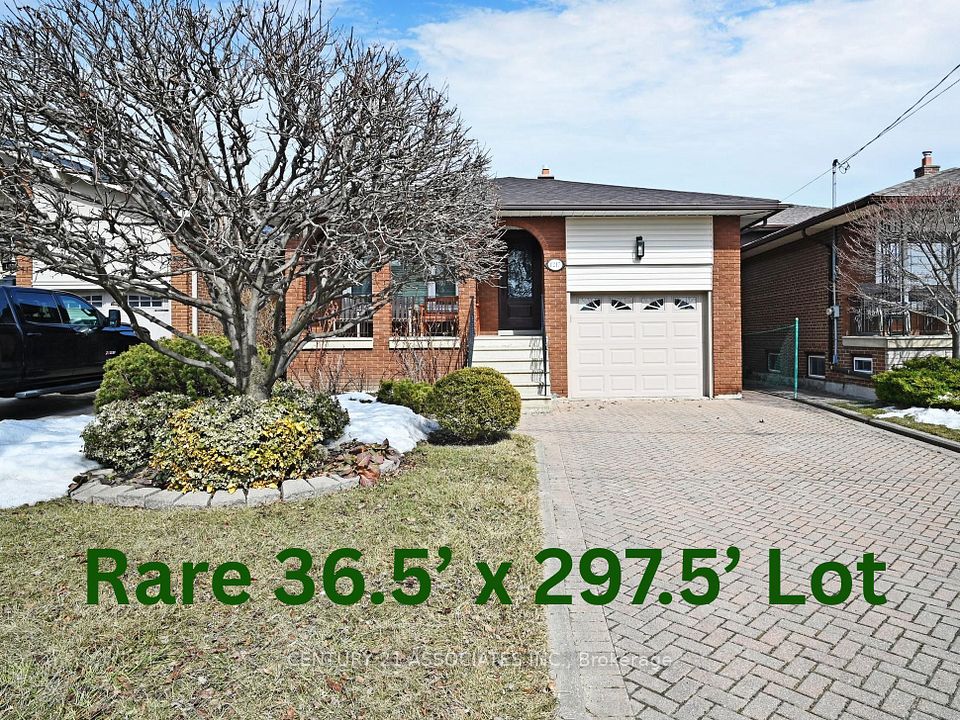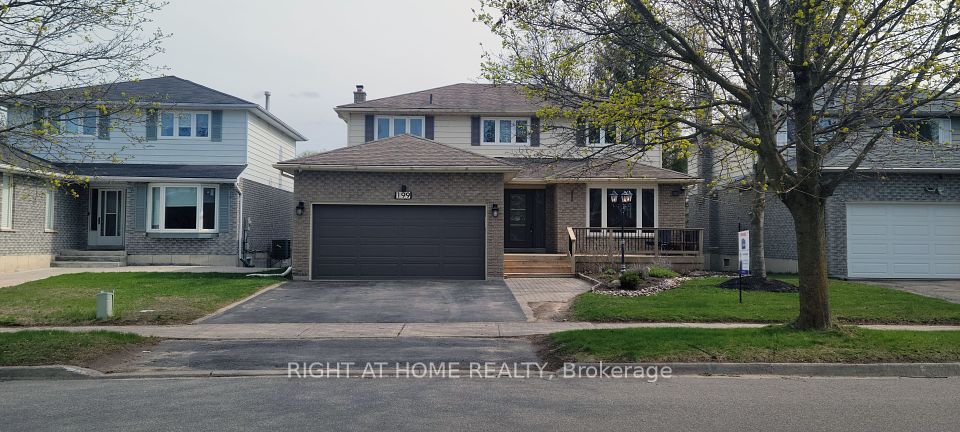$1,419,900
86 Beechborough Crescent, East Gwillimbury, ON L9N 0N9
Price Comparison
Property Description
Property type
Detached
Lot size
N/A
Style
2-Storey
Approx. Area
N/A
Room Information
| Room Type | Dimension (length x width) | Features | Level |
|---|---|---|---|
| Living Room | N/A | W/O To Deck, California Shutters, Crown Moulding | Ground |
| Family Room | N/A | Fireplace, Crown Moulding, California Shutters | Ground |
| Kitchen | N/A | Stainless Steel Appl, Quartz Counter, Open Concept | Ground |
| Dining Room | N/A | California Shutters, Hardwood Floor, Open Concept | Ground |
About 86 Beechborough Crescent
Meticulously Designed Heritage Home, Fully Renovated To Blend Its Unique Charm With Modern Standards. Exterior Has Been Thoughtfully Architected To Preserve The Distinct Character As Radial Railway Station Incorporating Top-tier, Contemporary Materials. It's Truly The Best Of Both Worlds. Inside, Everything Is Brand New from Framing To Electrical, Plumbing, And More. Home Features A Fully Custom, Open-concept Kitchen Equipped With Built-in Pantry, Ample Storage Space. High-end, Commercial-style SS Kitchenaid Appliances Complement Beautiful Hardwood Floors, Quartz Countertops, And Island. Primary Bedroom Boasts Built-in Closets, Luxurious Brass Sink Fixtures. California Shutters Adorn Every Window, And The Entire Home Is Cat6 Ready, Ensuring Its Wired For Modern Technology Needs. Commercial-grade Fence And Retaining Wall Along The North Side, Enhancing Both Security And Privacy. Amazing Clear Views With Abundant Light In A Private Setting. One-of-a-kind Home Must Be Seen To Be Appreciated.
Home Overview
Last updated
Mar 14
Virtual tour
None
Basement information
Finished
Building size
--
Status
In-Active
Property sub type
Detached
Maintenance fee
$N/A
Year built
2024
Additional Details
MORTGAGE INFO
ESTIMATED PAYMENT
Location
Some information about this property - Beechborough Crescent

Book a Showing
Find your dream home ✨
I agree to receive marketing and customer service calls and text messages from homepapa. Consent is not a condition of purchase. Msg/data rates may apply. Msg frequency varies. Reply STOP to unsubscribe. Privacy Policy & Terms of Service.













