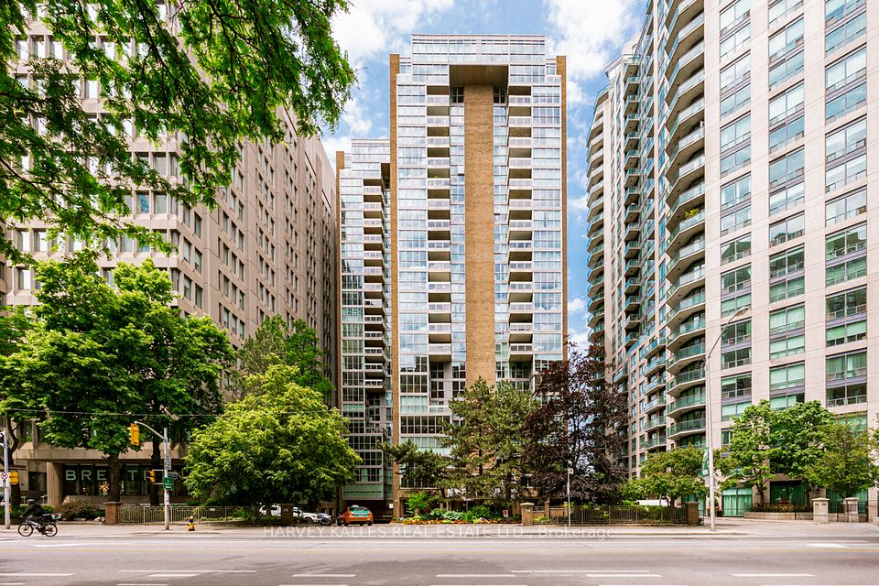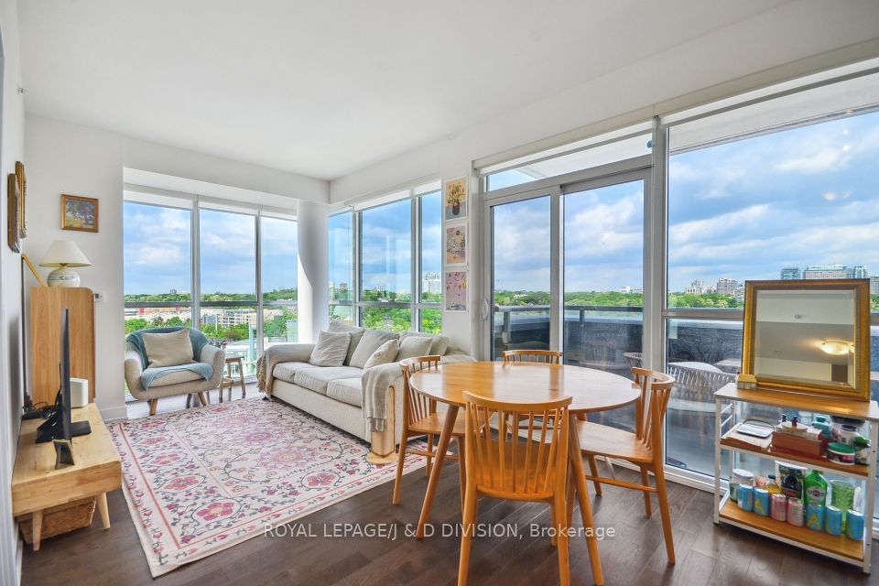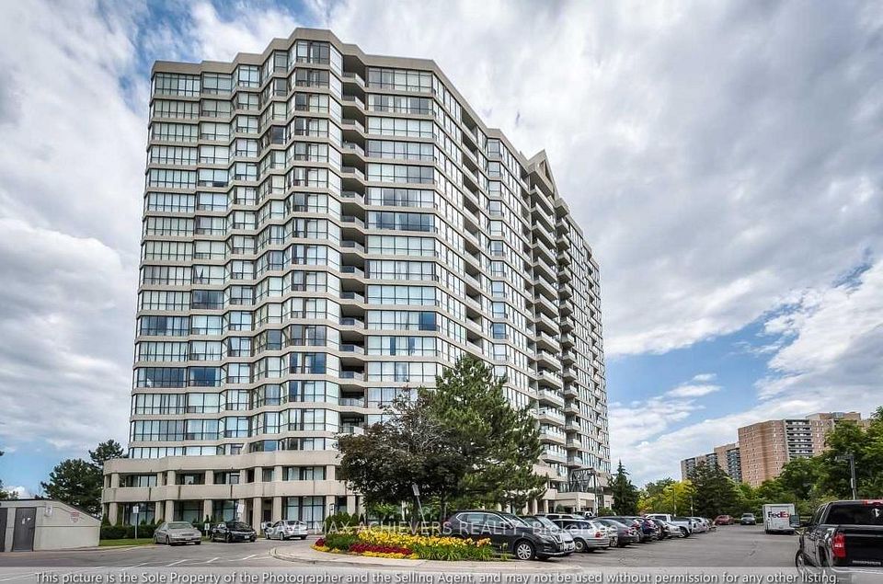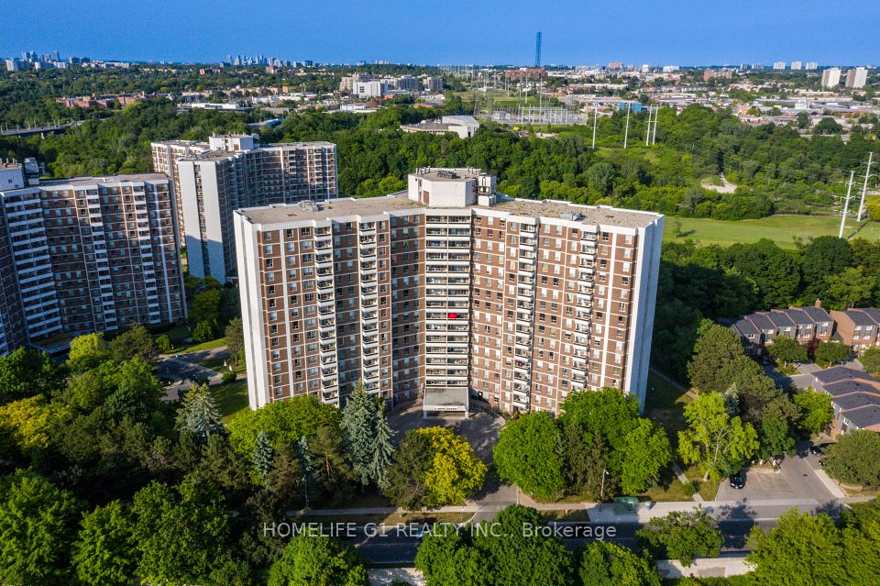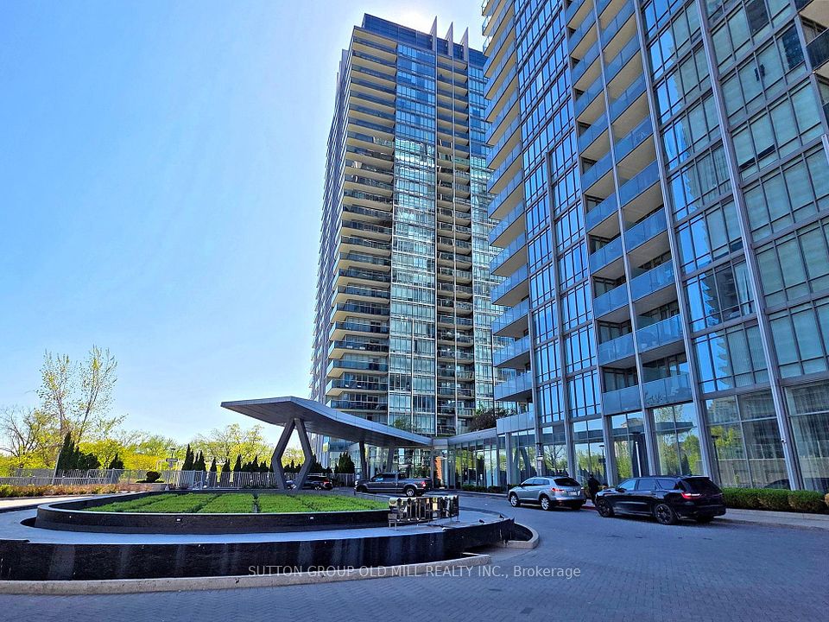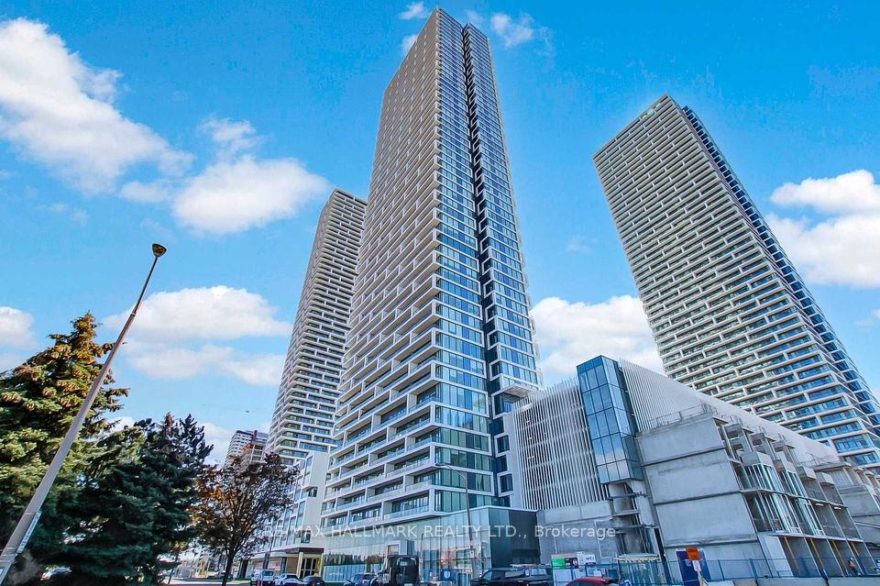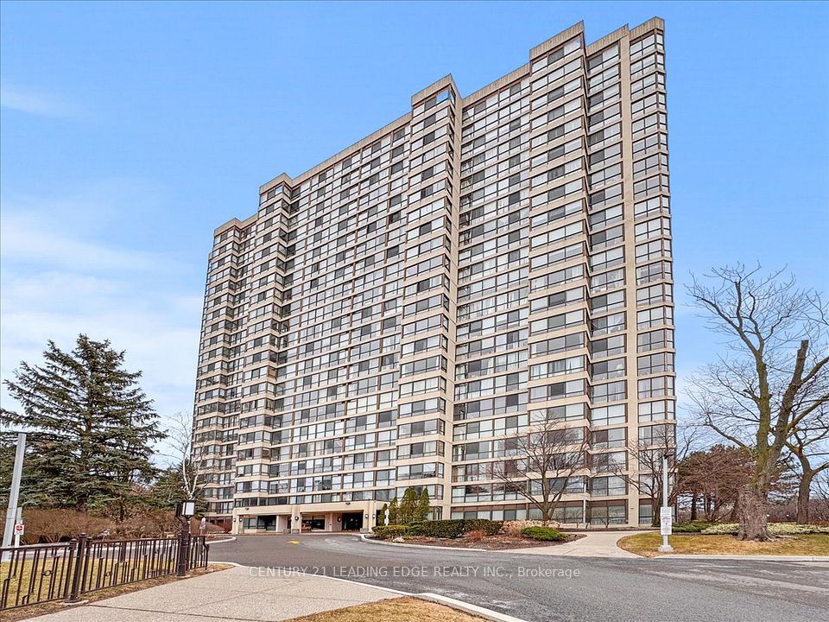
$688,888
86 Dundas Street, Mississauga, ON L5A 1W4
Price Comparison
Property Description
Property type
Condo Apartment
Lot size
N/A
Style
Apartment
Approx. Area
N/A
Room Information
| Room Type | Dimension (length x width) | Features | Level |
|---|---|---|---|
| Kitchen | 7.01 x 5.18 m | Vinyl Floor, Combined w/Dining | Main |
| Dining Room | 7.01 x 5.18 m | Vinyl Floor, Combined w/Kitchen | Main |
| Living Room | 7.01 x 5.18 m | Vinyl Floor, Combined w/Dining | Main |
| Primary Bedroom | 3.68 x 2.96 m | Vinyl Floor, 3 Pc Ensuite, Closet | Main |
About 86 Dundas Street
Welcome To This Open Concept CORNER UNIT Condo Situated In Mississauga Cooksville Central Prime Location; Open Concept Living With 2 Bedrooms, Primary Has 3 Pcs Ensuite Washroom; Good Size 2nd Bedroom Plus Den That Can Be Used As An Extra Living Space For Guests Or Home Office; 2 Full Washrooms Spacious Open Concept Layout Living And Dining Filled With Natural Light, A Modern Kitchen With Quartz Countertop, Backsplash, And Stainless Steel Appliances; Wraparound Open Balcony That Provides Abundance Of Natural Light, Relaxation, and Breathtaking Views From The Privacy Of the Balcony. Location Is Easy Access To Restaurants, Groceries, Major Public Transporation(Mississauga Transit, Go Train, Go Bus), And The Upcoming Hurontario LRT
Home Overview
Last updated
5 hours ago
Virtual tour
None
Basement information
None
Building size
--
Status
In-Active
Property sub type
Condo Apartment
Maintenance fee
$521.07
Year built
--
Additional Details
MORTGAGE INFO
ESTIMATED PAYMENT
Location
Some information about this property - Dundas Street

Book a Showing
Find your dream home ✨
I agree to receive marketing and customer service calls and text messages from homepapa. Consent is not a condition of purchase. Msg/data rates may apply. Msg frequency varies. Reply STOP to unsubscribe. Privacy Policy & Terms of Service.






