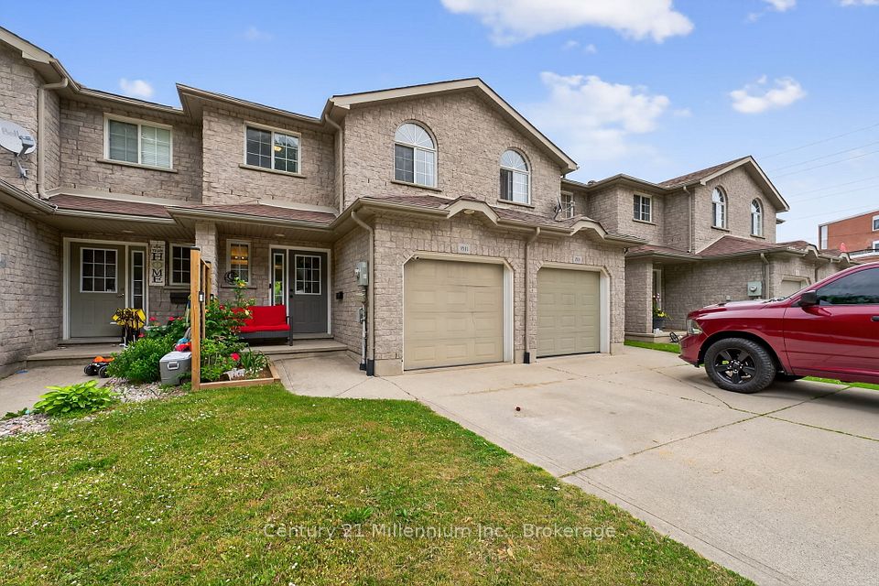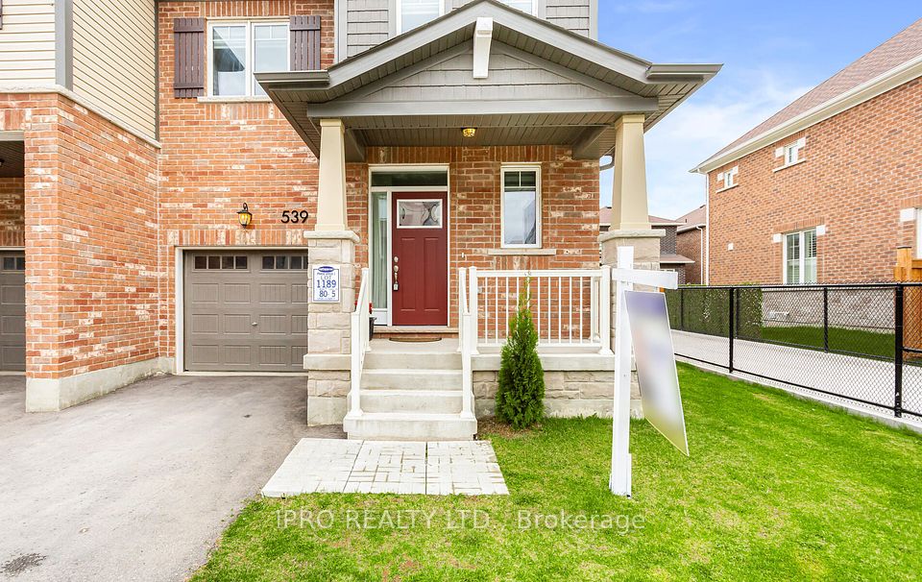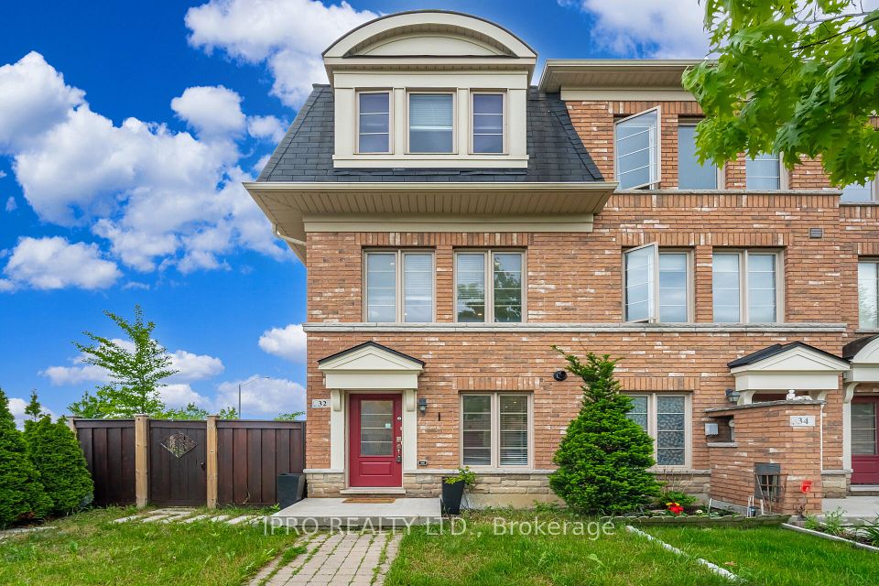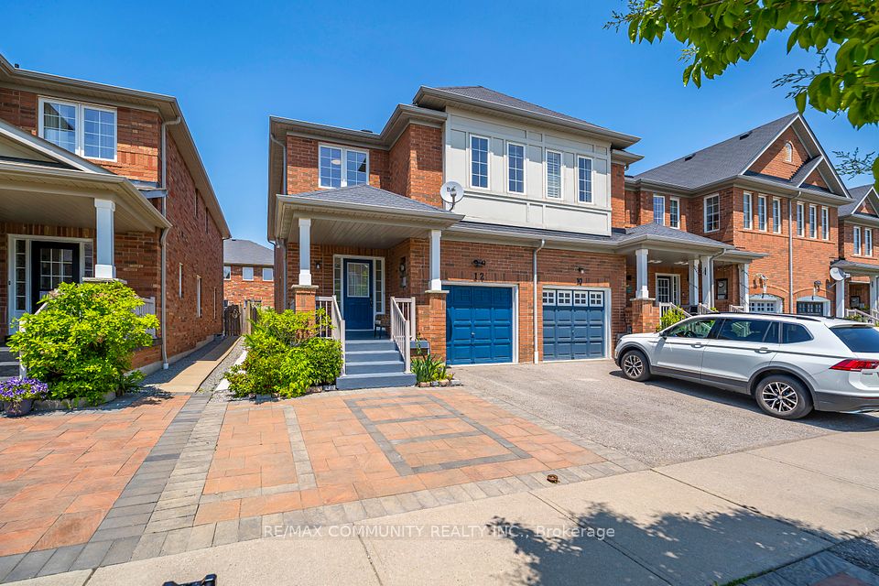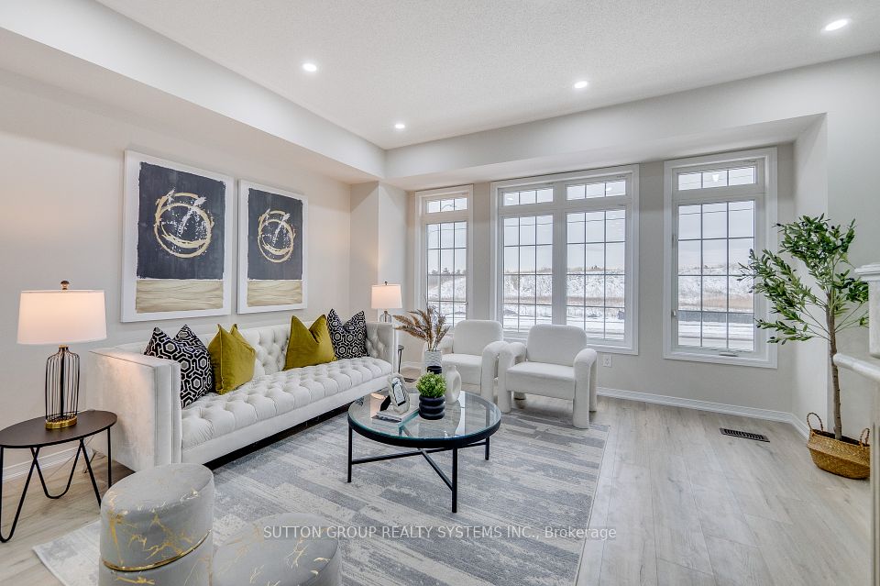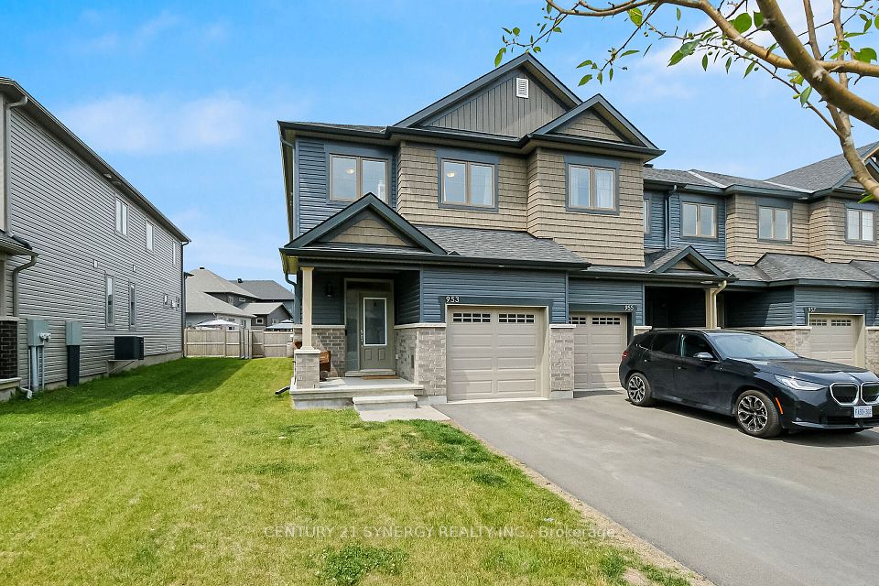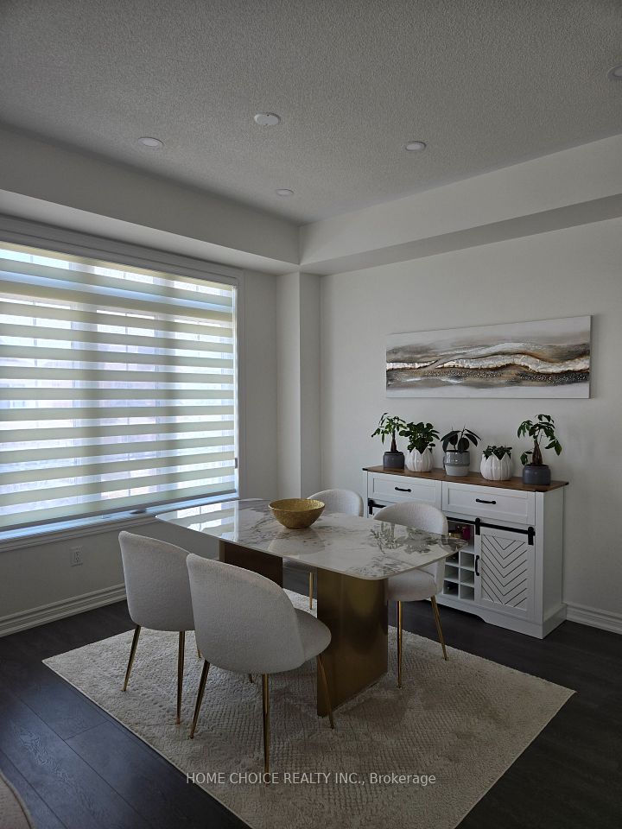
$896,700
86 Goodsway Trail, Brampton, ON L7A 4A4
Virtual Tours
Price Comparison
Property Description
Property type
Att/Row/Townhouse
Lot size
N/A
Style
2-Storey
Approx. Area
N/A
Room Information
| Room Type | Dimension (length x width) | Features | Level |
|---|---|---|---|
| Great Room | 5.85 x 5.82 m | Hardwood Floor, Large Window, Open Concept | Main |
| Kitchen | 3.35 x 2.68 m | Ceramic Floor, Granite Counters, Stainless Steel Appl | Main |
| Dining Room | 4.11 x 3.35 m | Hardwood Floor, Large Window, Overlooks Family | Main |
| Primary Bedroom | 5.5 x 3.7 m | Broadloom, Walk-In Closet(s), Ensuite Bath | Second |
About 86 Goodsway Trail
Attention Buyers & Investors! Discover luxurious living in one of Brampton most prestigious neighborhoods! This stunning corner end-unit townhouse feels more like a semi-detached home, featuring a private driveway and brick exterior with elegant elevation. Step inside to find an inviting interior with rich hardwood floors, and spacious, light-filled living areas. The gourmet kitchen is a chefs dream equipped with stainless steel appliances, granite countertops, and ample cabinetry perfect for both everyday meals and entertaining. Upstairs, enjoy four generously sized bedrooms with broadloom and two full bathrooms, providing a comfortable and practical layout for families. Ideally located near top-rated schools, parks, shopping centers, and fine dining, this exceptional home blends luxury, comfort, and convenience in every detail. Don't miss this rare opportunity!
Home Overview
Last updated
4 hours ago
Virtual tour
None
Basement information
Unfinished
Building size
--
Status
In-Active
Property sub type
Att/Row/Townhouse
Maintenance fee
$N/A
Year built
--
Additional Details
MORTGAGE INFO
ESTIMATED PAYMENT
Location
Some information about this property - Goodsway Trail

Book a Showing
Find your dream home ✨
I agree to receive marketing and customer service calls and text messages from homepapa. Consent is not a condition of purchase. Msg/data rates may apply. Msg frequency varies. Reply STOP to unsubscribe. Privacy Policy & Terms of Service.






