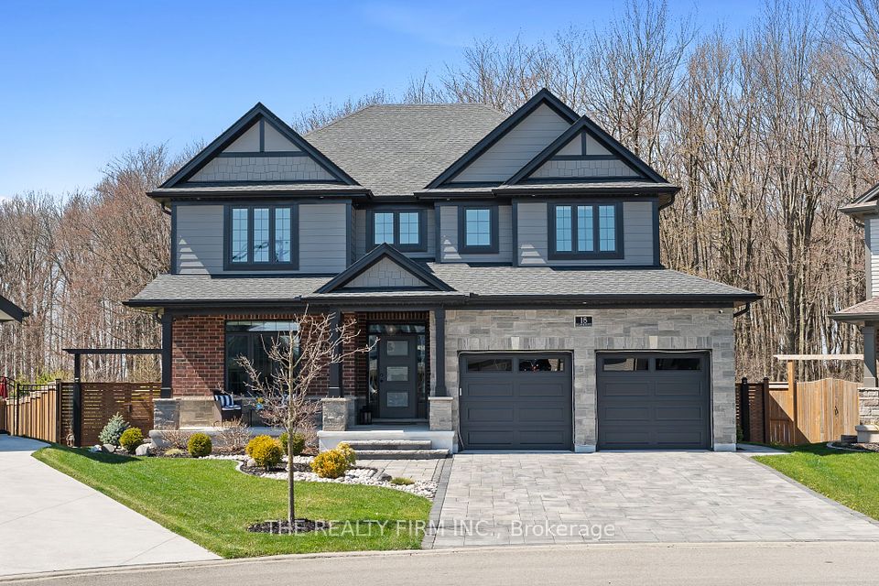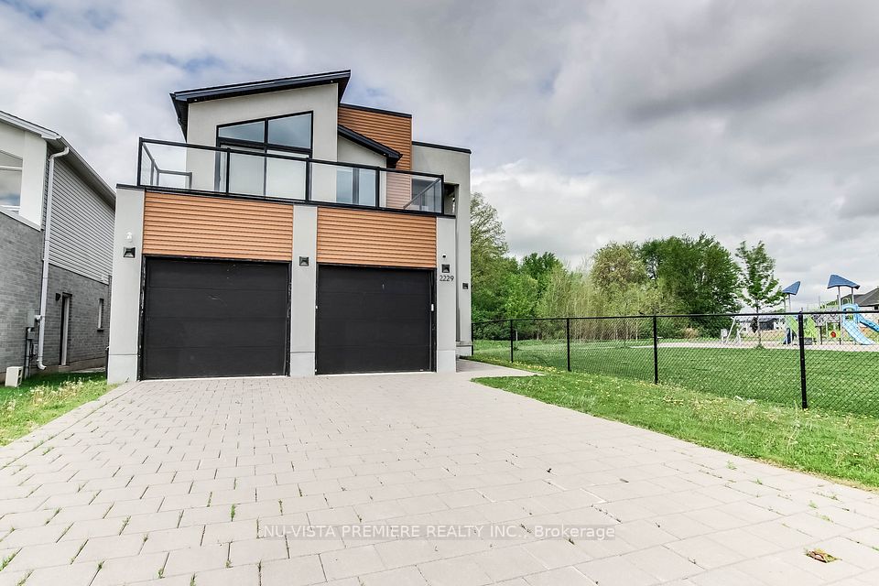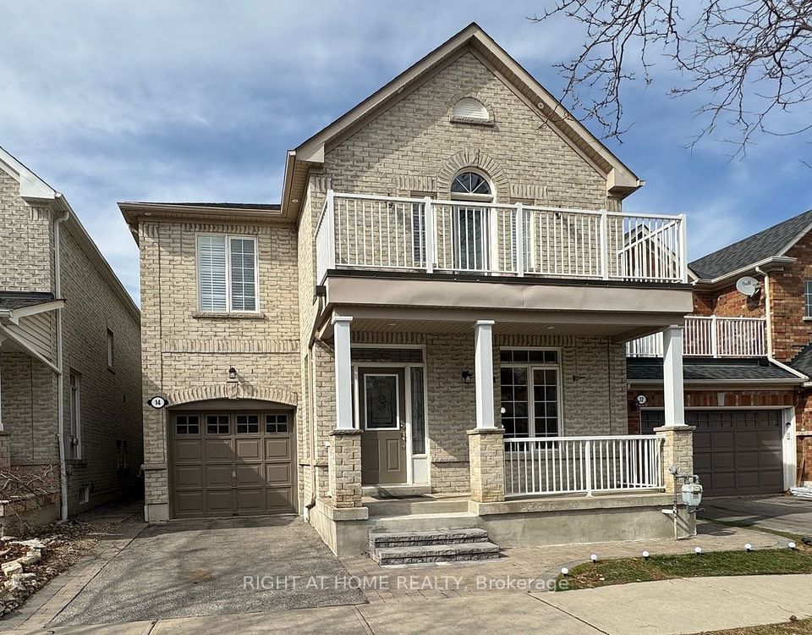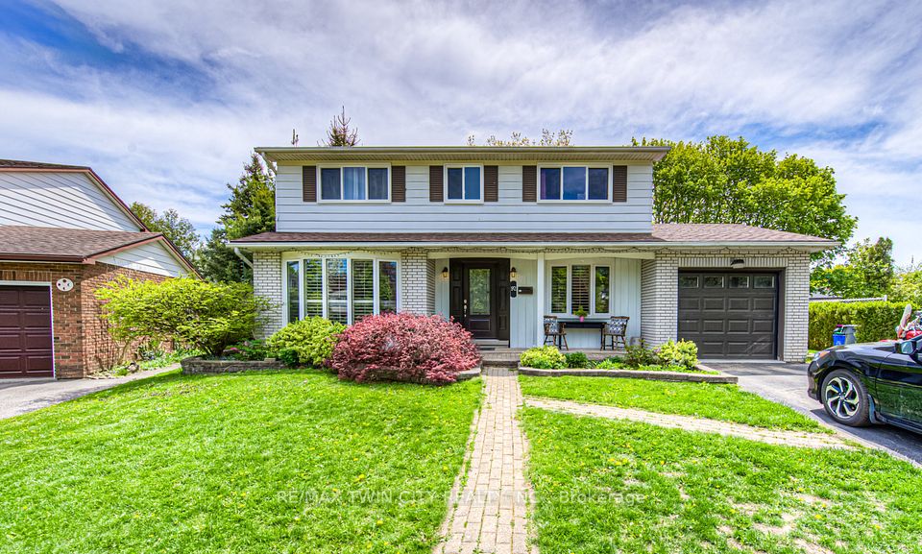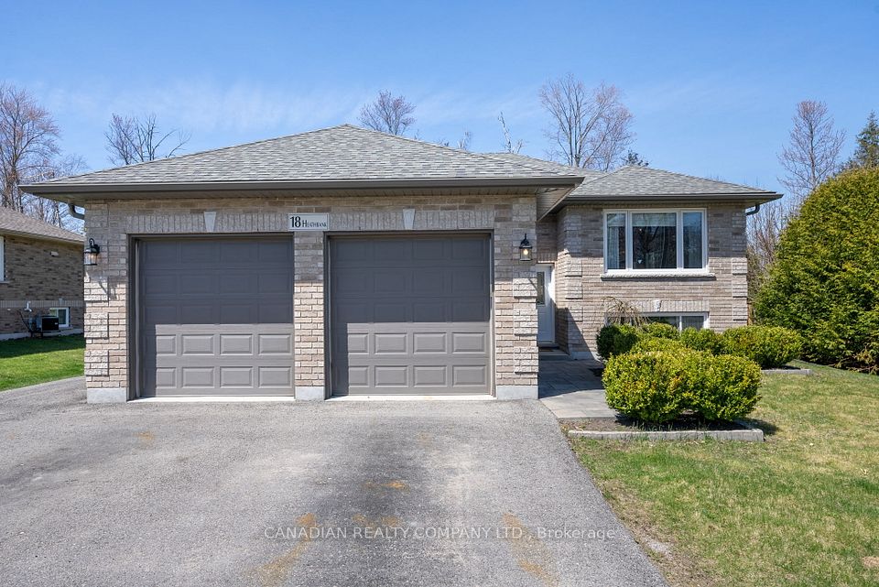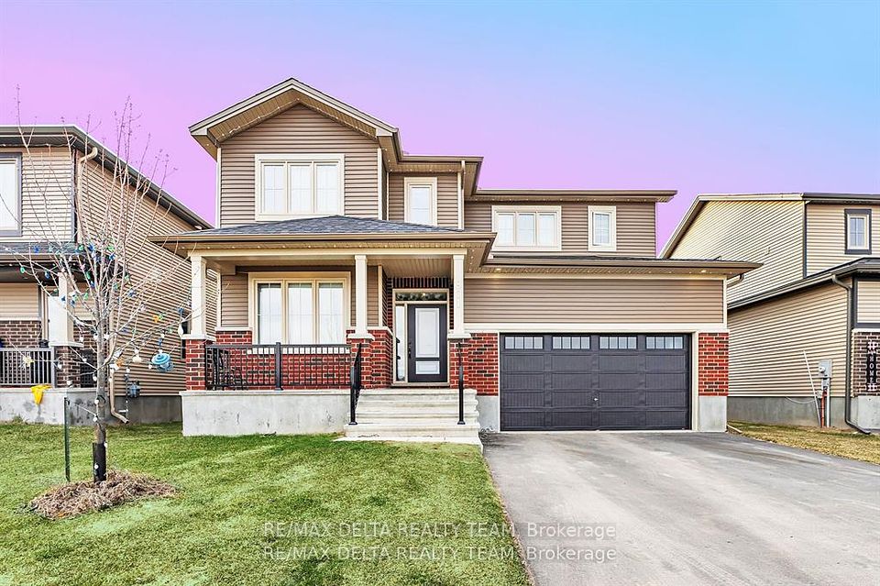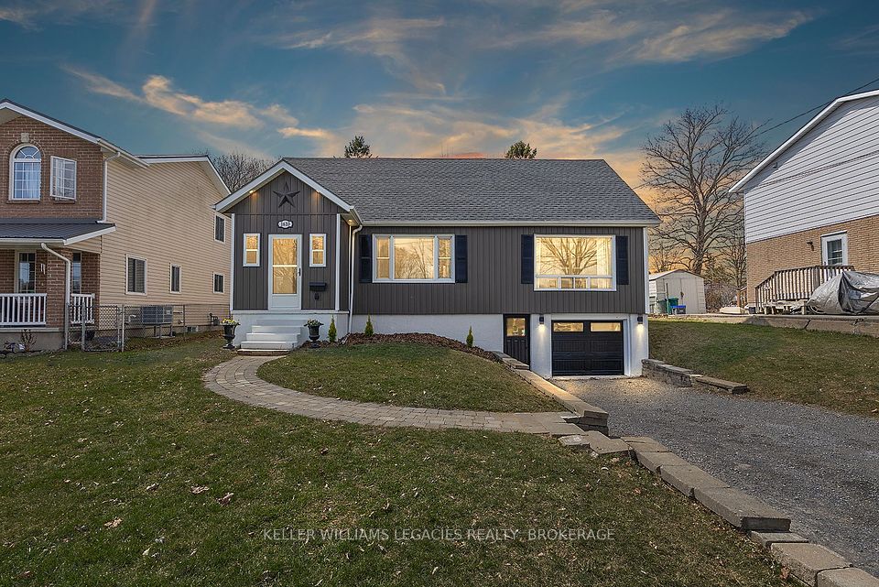$1,074,900
86 Kemp Crescent, Strathroy Caradoc, ON N7G 0G3
Virtual Tours
Price Comparison
Property Description
Property type
Detached
Lot size
N/A
Style
Bungalow
Approx. Area
N/A
Room Information
| Room Type | Dimension (length x width) | Features | Level |
|---|---|---|---|
| Office | 3.68 x 3.7 m | N/A | Main |
| Bedroom 2 | 3.63 x 3.53 m | N/A | Main |
| Primary Bedroom | 5.57 x 3.77 m | N/A | Main |
| Bathroom | 3.03 x 2.76 m | 4 Pc Ensuite | Main |
About 86 Kemp Crescent
86 Kemp Crescent provides luxury living at its finest. Everything has been thoughtfully designed to combine timeless style with everyday functionality. Meticulous upgrades with top-tier finishes, which include a custom designed laundry room with gorgeous custom cabinets, stone counter top and farm sink. The heart of the home is the open concept living space featuring a chefs dream kitchen with a large waterfall leathered granite island, farm sink, custom cabinets, Cafe appliances, pot filler, gas stove and pantry. The large windows allow for plenty of natural light to flow into the stunning living room, while you stay cozy on the couch by the gas fireplace. The main floor also features a second bedroom, full bath and a kid's play room with a custom designed window seat and storage. Entering one of the most elegant and well-designed basements that defies all expectations through the 8 foot French doors you will notice the raised 9 foot ceilings and large windows that create an open, inviting atmosphere. Your movie nights will never be the same as the 120 inch built in motorized projector screen comes down connected to the surround sound media system. The large living area also has enough room for the kids to play and also has a creatively designed under-stairs nook. Completing the lower level are two large bedrooms, an electric fireplace, a full modern 3-piece bathroom and rough ins for a kitchen allowing it to be converted into a granny suite. The private backyard has a beautiful covered patio which is the perfect place to have your morning coffee while watching the sunrise. The entire property is professionally landscaped with an irrigation system, drip irrigation for the front garden, stamped concrete, and fire pit. The jacuzzi style hot tub offers the perfect escape to unwind after a long day. Enjoy a heated garage with sleek epoxy floors and car charging station. Minutes from breathtaking trails, the hospital, grocery stores and schools. Don't miss out!!
Home Overview
Last updated
2 days ago
Virtual tour
None
Basement information
Finished, Full
Building size
--
Status
In-Active
Property sub type
Detached
Maintenance fee
$N/A
Year built
--
Additional Details
MORTGAGE INFO
ESTIMATED PAYMENT
Location
Some information about this property - Kemp Crescent

Book a Showing
Find your dream home ✨
I agree to receive marketing and customer service calls and text messages from homepapa. Consent is not a condition of purchase. Msg/data rates may apply. Msg frequency varies. Reply STOP to unsubscribe. Privacy Policy & Terms of Service.







