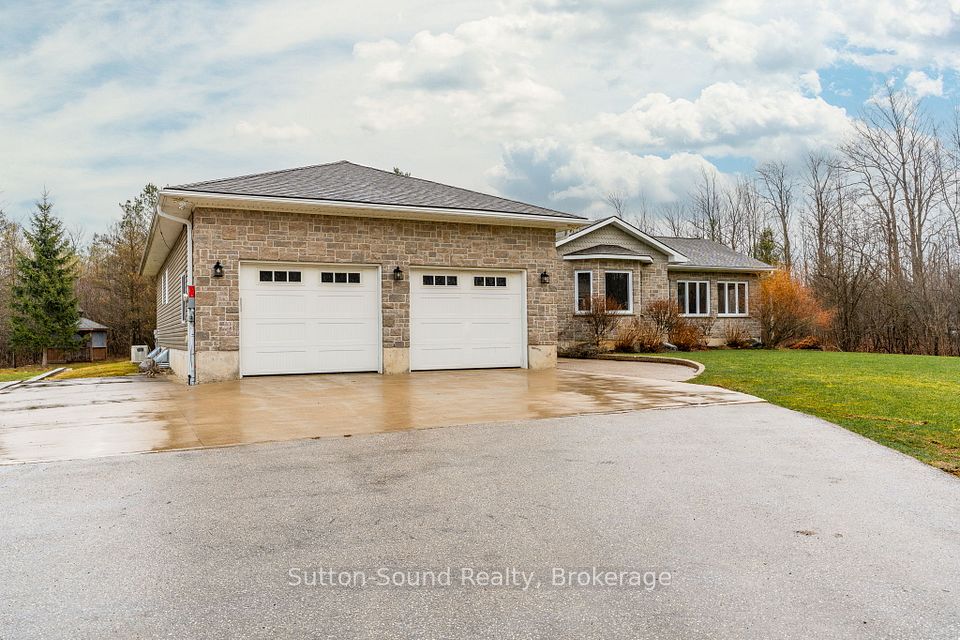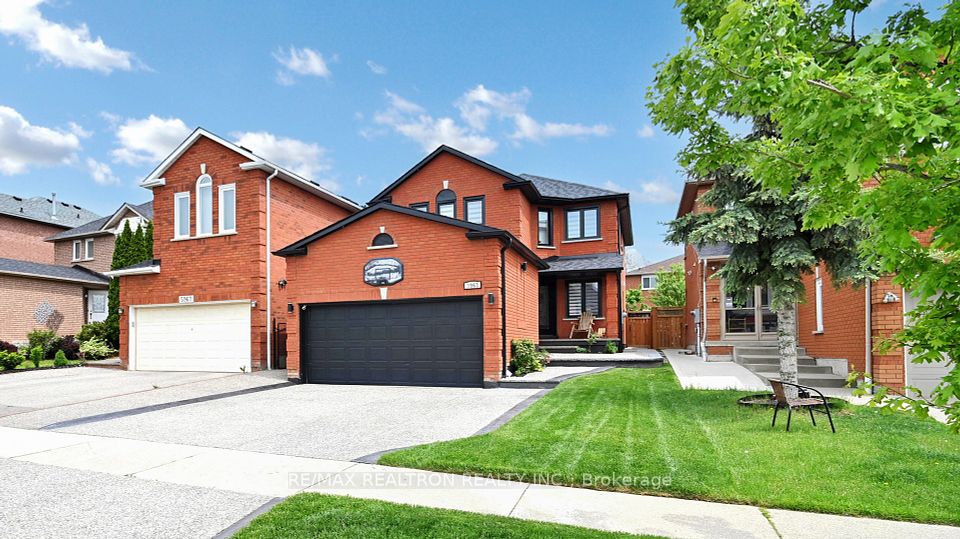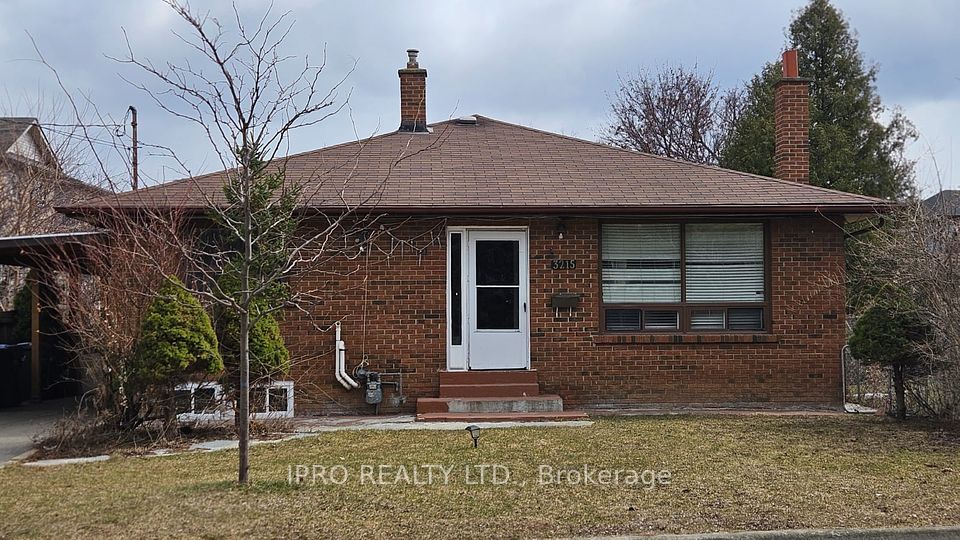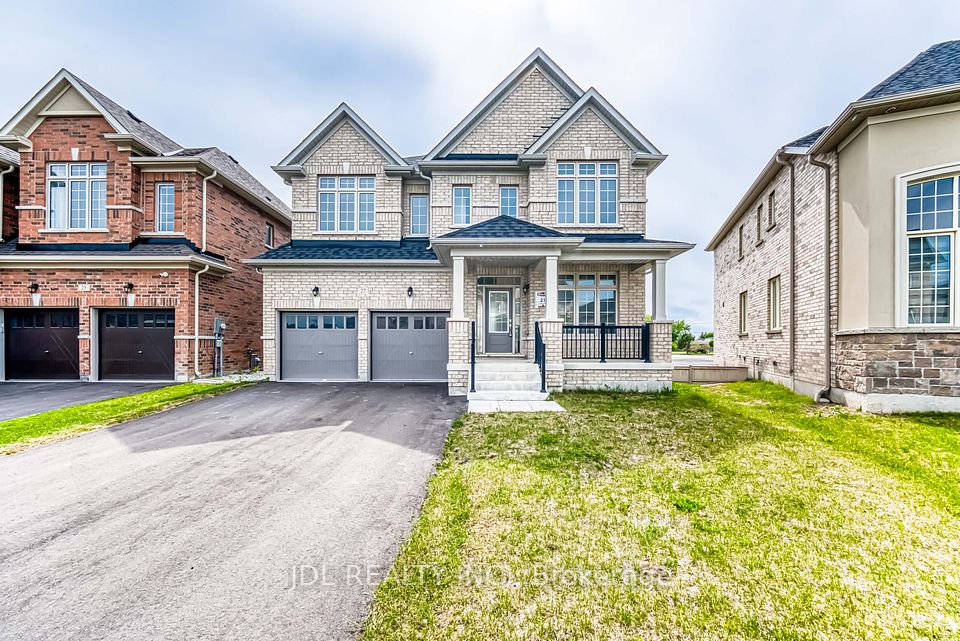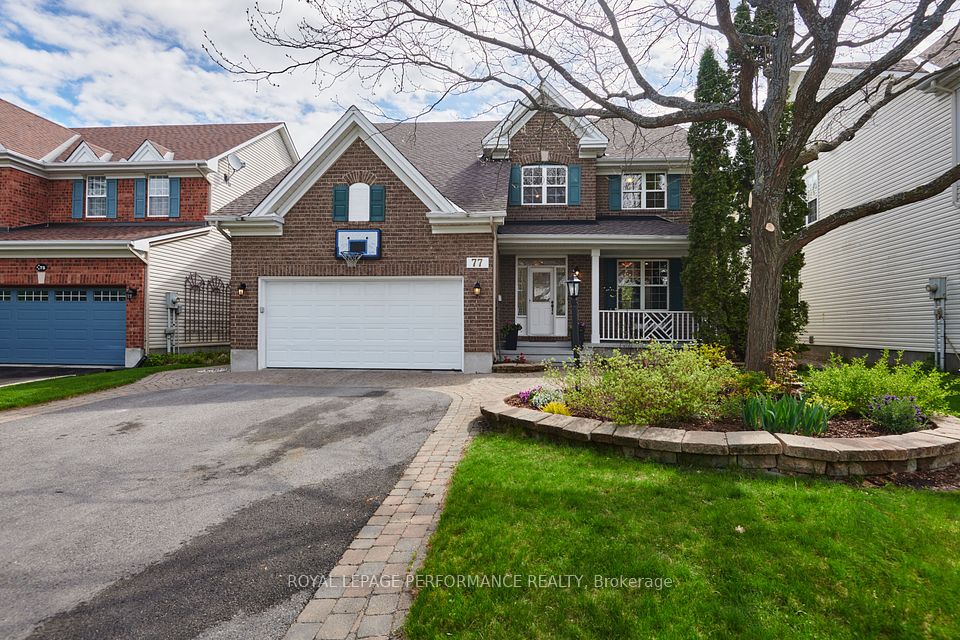
$999,000
86 Knapton Avenue, Ajax, ON L1S 5V8
Price Comparison
Property Description
Property type
Detached
Lot size
N/A
Style
2-Storey
Approx. Area
N/A
Room Information
| Room Type | Dimension (length x width) | Features | Level |
|---|---|---|---|
| Living Room | 5.08 x 3.02 m | Laminate, Window | Main |
| Dining Room | 3.66 x 3.02 m | Laminate, Window | Main |
| Kitchen | 5.66 x 3.5 m | Ceramic Floor, Eat-in Kitchen, Walk-Out | Main |
| Family Room | 5.03 x 3.17 m | Laminate, Fireplace, Window | Main |
About 86 Knapton Avenue
Opportunity knocks, Seize it!! Welcome to this great home for a large or multi-generational family with a finished walk-out Basement. *Open Living/Dining room *Eat-in Kitchen with walk-out to private deck *Separate Family room w/fireplace *Huge Primary bedroom with upgraded Ensuite & Built-ins *3 good size secondary bedrooms *Upgraded main bath w/dbl vanity and large Shower *Laminate floors *No carpet anywhere *Wood staircase with wrought iron spindles *Skylights *Finished walk-out basement with 3 rooms and above grade windows *4pc bath in Basement *Main floor laundry room *Access to garage from home *Double car garage with large driveway *Landscaped yard with patio and green space *Close to Highways, GO train, schools and shopping.
Home Overview
Last updated
1 day ago
Virtual tour
None
Basement information
Finished, Finished with Walk-Out
Building size
--
Status
In-Active
Property sub type
Detached
Maintenance fee
$N/A
Year built
2024
Additional Details
MORTGAGE INFO
ESTIMATED PAYMENT
Location
Some information about this property - Knapton Avenue

Book a Showing
Find your dream home ✨
I agree to receive marketing and customer service calls and text messages from homepapa. Consent is not a condition of purchase. Msg/data rates may apply. Msg frequency varies. Reply STOP to unsubscribe. Privacy Policy & Terms of Service.






