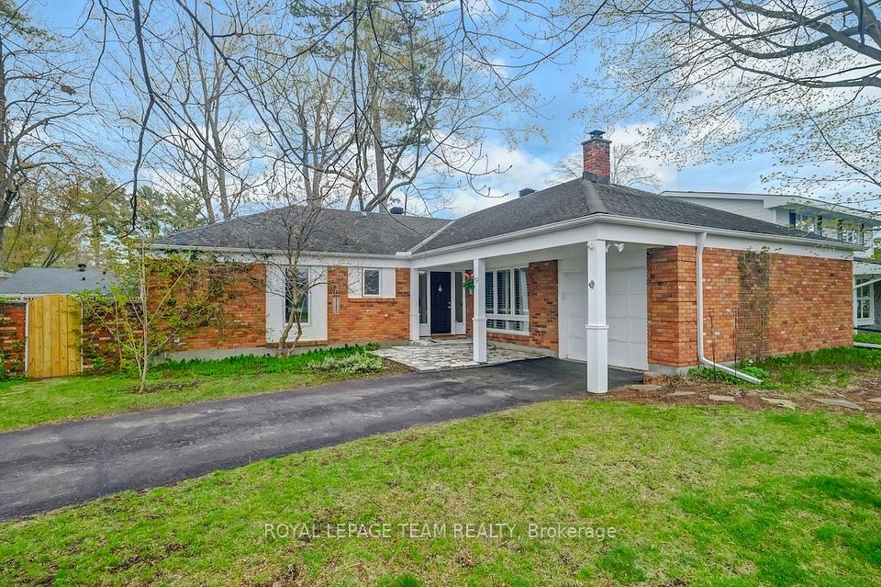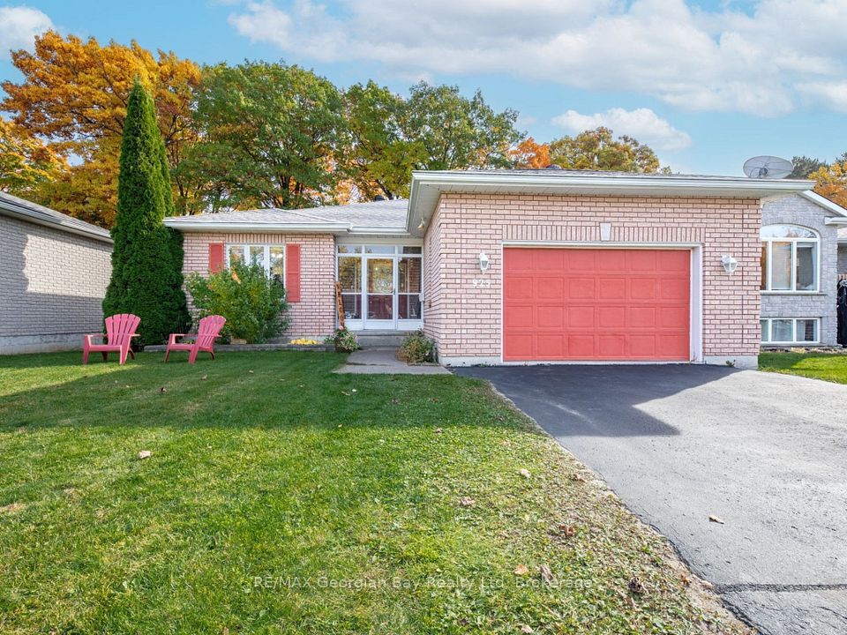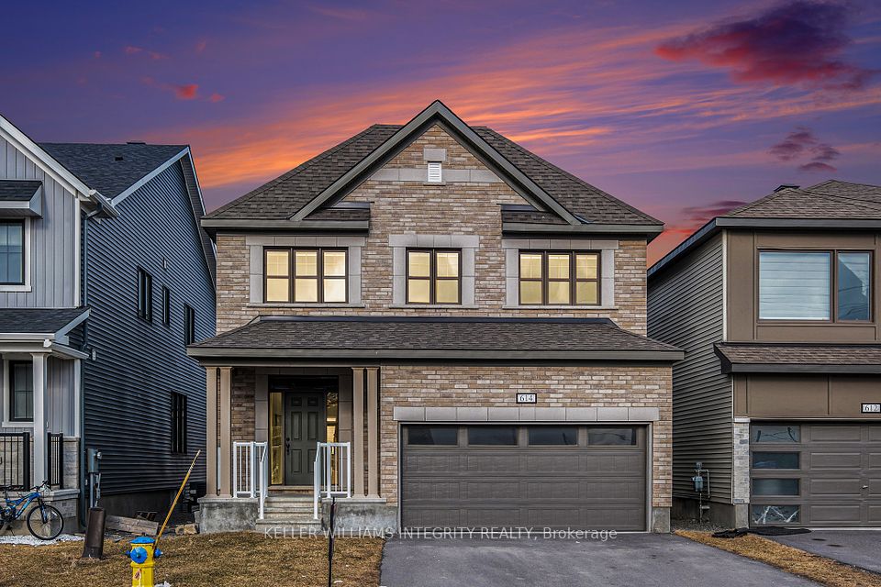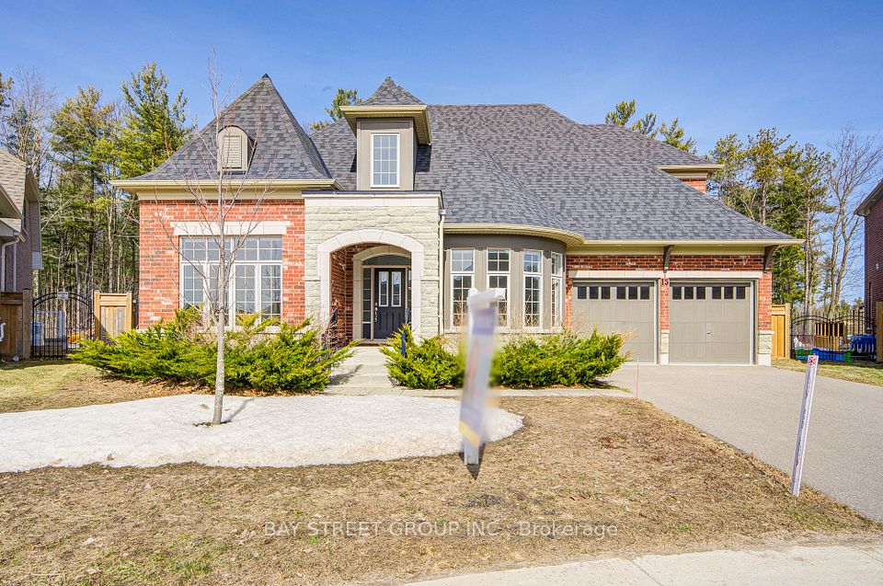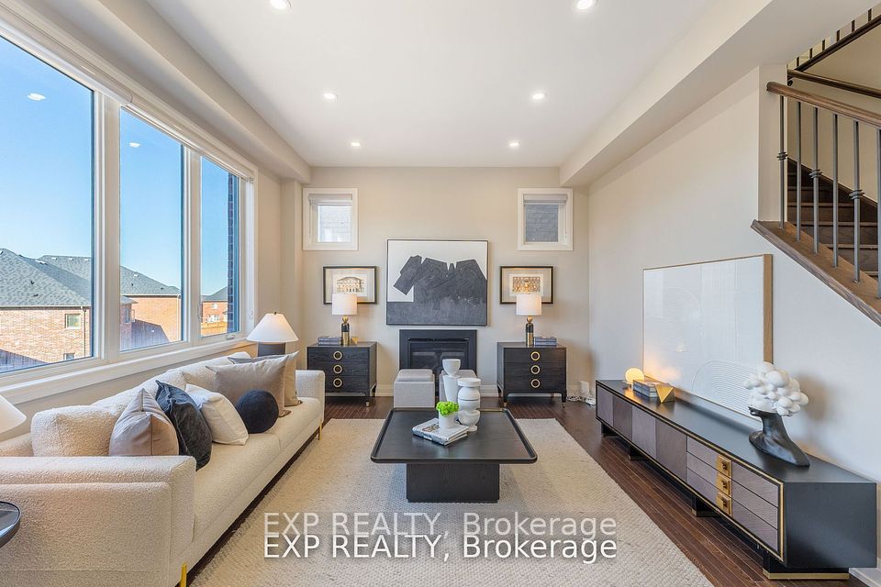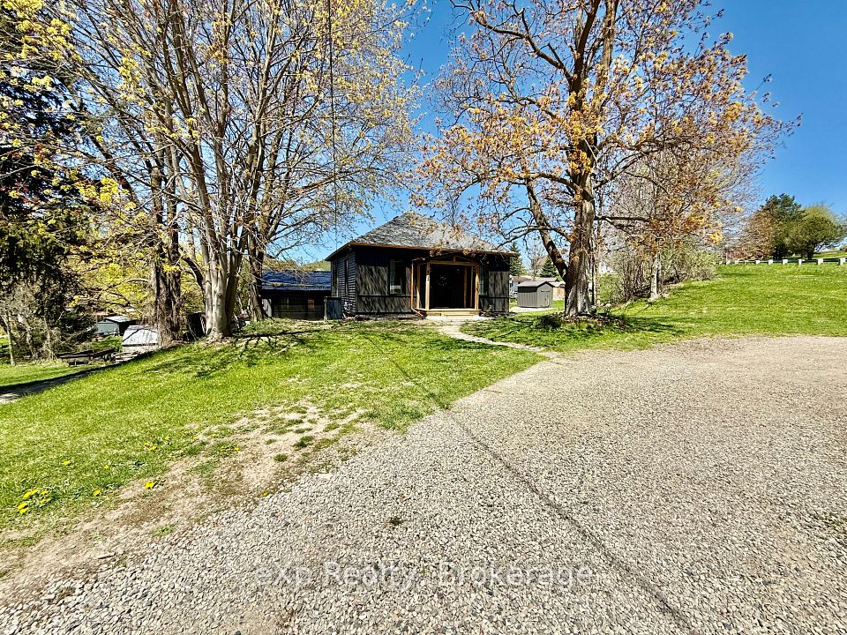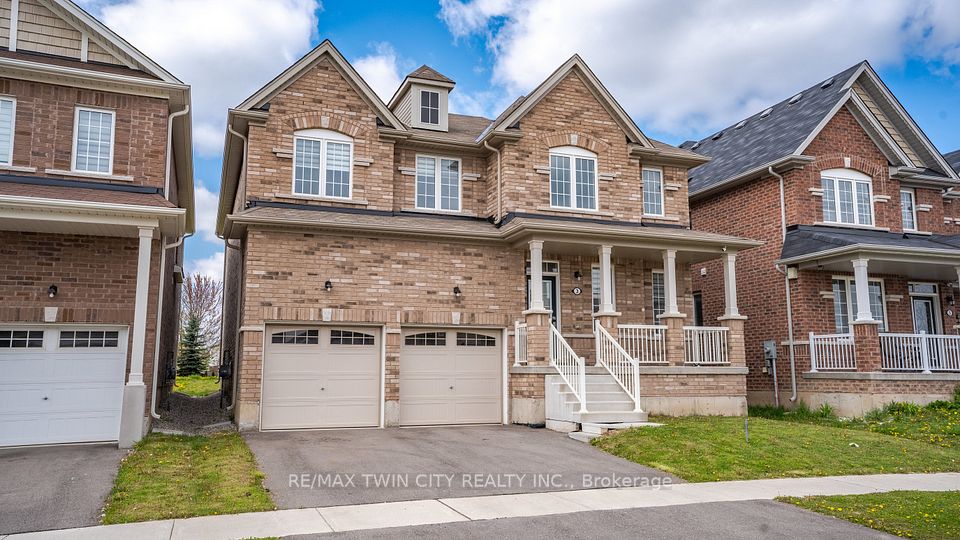$899,000
86 Shepherd Drive, Barrie, ON L9J 0P5
Virtual Tours
Price Comparison
Property Description
Property type
Detached
Lot size
N/A
Style
2-Storey
Approx. Area
N/A
Room Information
| Room Type | Dimension (length x width) | Features | Level |
|---|---|---|---|
| Great Room | 3.75 x 5.79 m | Open Concept, Hardwood Floor, Large Window | Main |
| Kitchen | 3.97 x 3.06 m | Open Concept, Centre Island, Combined w/Dining | Main |
| Dining Room | 3.97 x 3.06 m | Open Concept, W/O To Patio, Combined w/Kitchen | Main |
| Primary Bedroom | 4.97 x 3.45 m | Large Closet, 4 Pc Bath, Large Window | Second |
About 86 Shepherd Drive
Welcome to 86 Shepherd Drive, Barrie . A Bright, Spacious, And Beautifully Upgraded Detached Home. Featuring 4 Bedrooms And 3 Bathrooms. The Functional Open-Concept Layout Is Filled With Natural Light, Creating A Warm And Inviting Atmosphere Throughout. Enjoy A Modern Eat-in Kitchen With Brand-New Appliances, Ideal For Both Everyday Living And Entertaining. Thoughtful Upgrades Include An Air Conditioning Unit, EV Charging Station In The Garage, Automatic Electric Garage Door, And Striking Double Front Doors That Elevate The Home's Curb Appeal. Perfectly situated Near Parks, Shopping Centers (Including Costco), The GO Train Station, And With Easy Access To Highway 400, This Home Delivers Unbeatable Convenience. Don't Miss The Opportunity To Make This Exceptional Property Your Own!
Home Overview
Last updated
4 hours ago
Virtual tour
None
Basement information
Unfinished
Building size
--
Status
In-Active
Property sub type
Detached
Maintenance fee
$N/A
Year built
2024
Additional Details
MORTGAGE INFO
ESTIMATED PAYMENT
Location
Some information about this property - Shepherd Drive

Book a Showing
Find your dream home ✨
I agree to receive marketing and customer service calls and text messages from homepapa. Consent is not a condition of purchase. Msg/data rates may apply. Msg frequency varies. Reply STOP to unsubscribe. Privacy Policy & Terms of Service.







