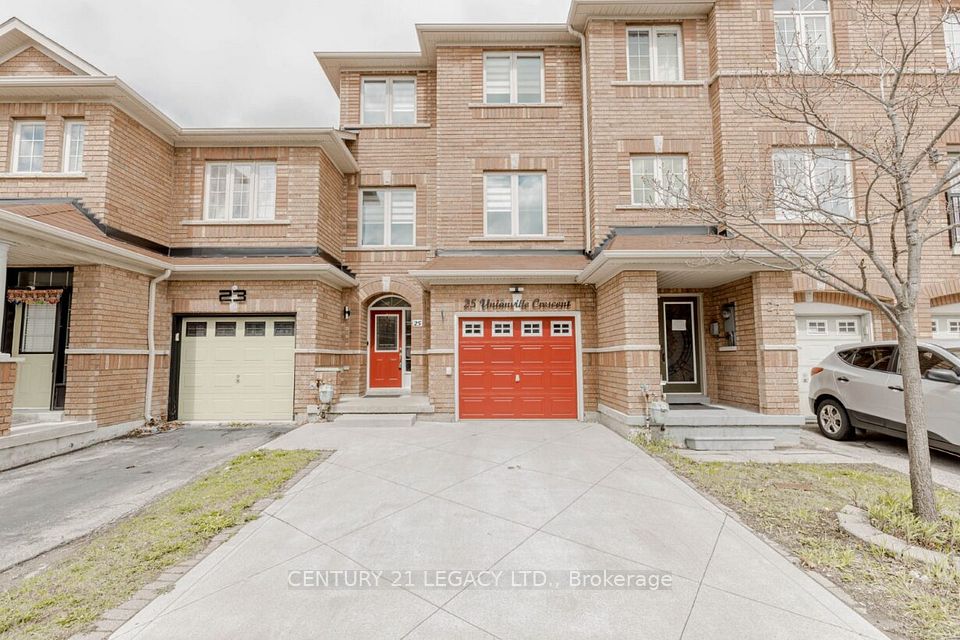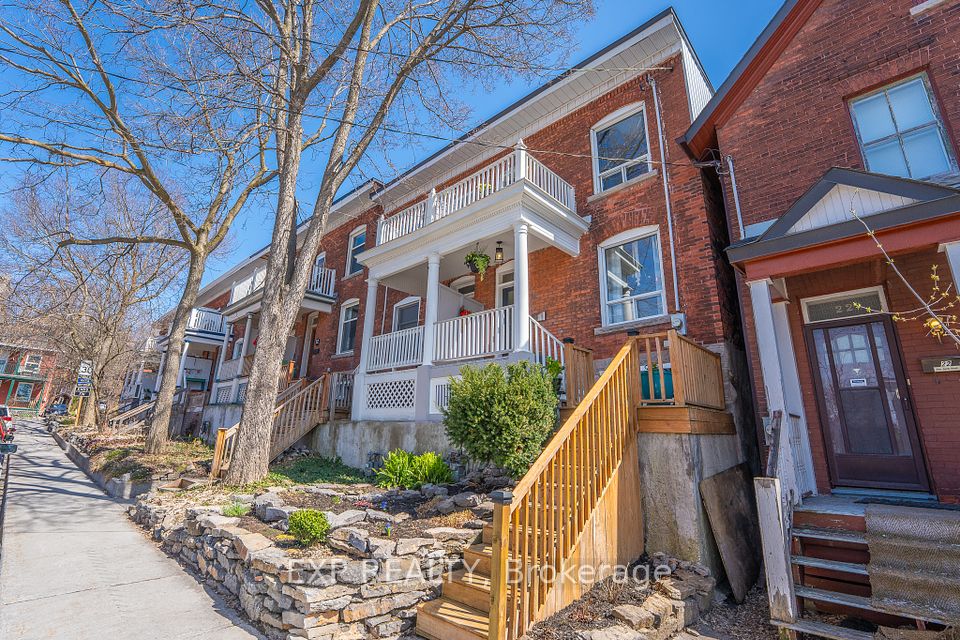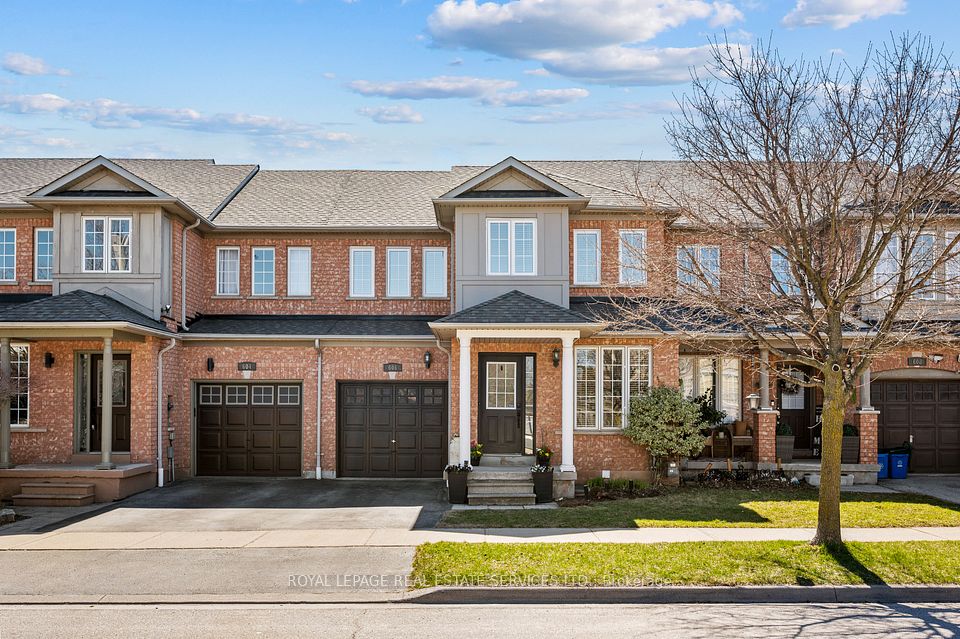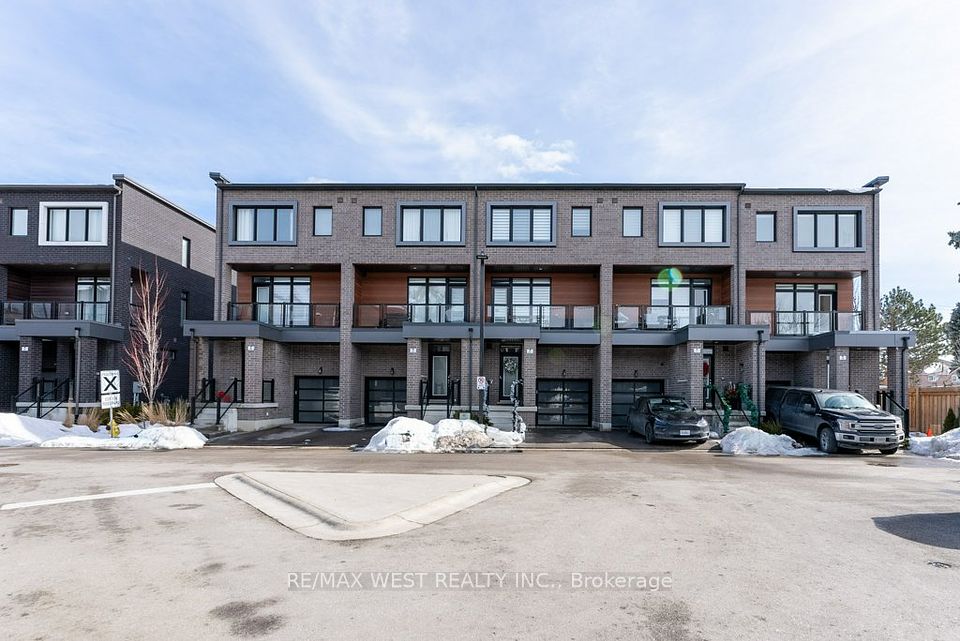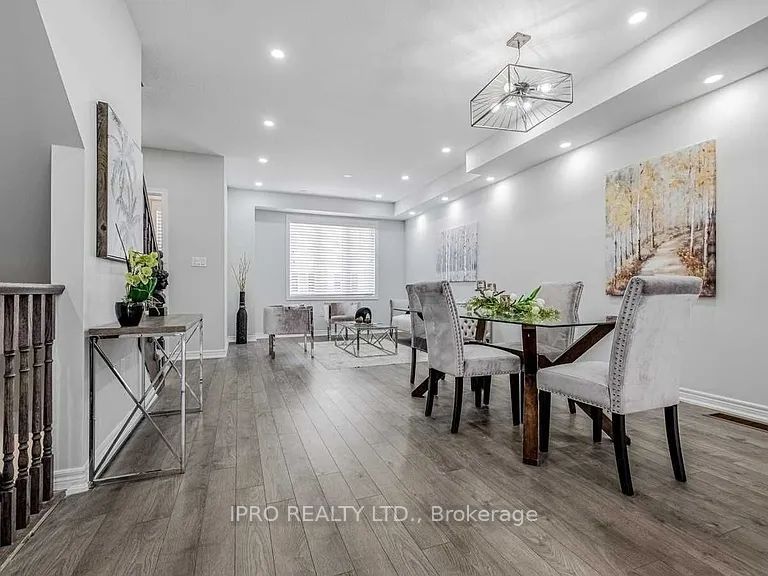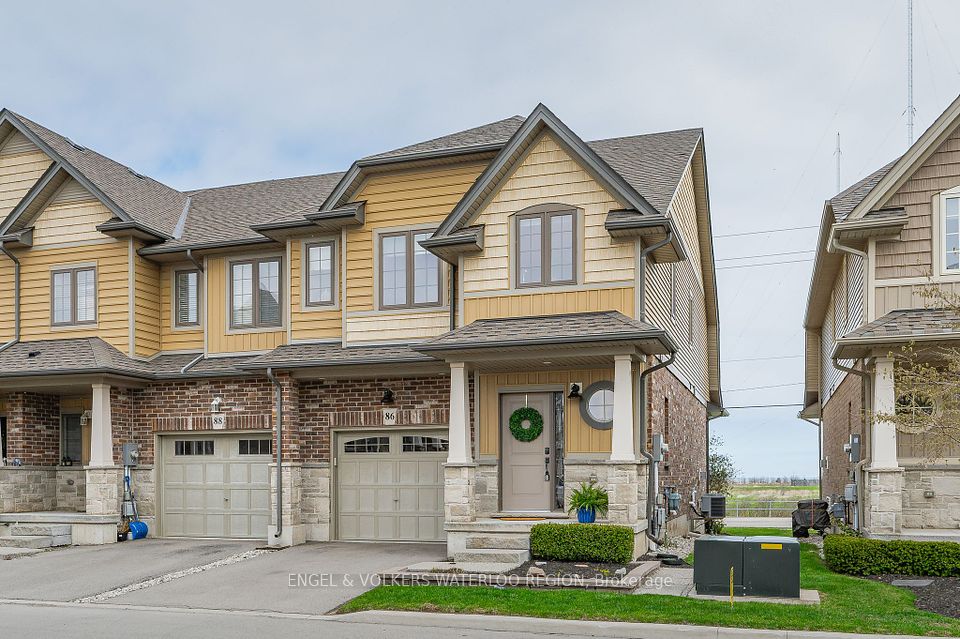$650,000
861 Cook Crescent, Shelburne, ON L9V 3V2
Virtual Tours
Price Comparison
Property Description
Property type
Att/Row/Townhouse
Lot size
N/A
Style
2-Storey
Approx. Area
N/A
Room Information
| Room Type | Dimension (length x width) | Features | Level |
|---|---|---|---|
| Kitchen | 3.45 x 3.68 m | Eat-in Kitchen, Stainless Steel Appl, W/O To Yard | Main |
| Living Room | 3.25 x 4.31 m | Electric Fireplace, B/I Shelves, Laminate | Main |
| Primary Bedroom | 4.12 x 4.32 m | 4 Pc Ensuite, Walk-In Closet(s), Laminate | Second |
| Bedroom 2 | 2.96 x 3.94 m | Laminate, Window, Closet | Second |
About 861 Cook Crescent
Welcome to 861 Cook Crescent, a stylish, carpet-free townhome in the heart of Shelburne featuring numerous upgrades and a bright, modern layout. The main floor offers updated laminate flooring (2018), an open-concept living room with an electric fireplace, a shiplap accent wall, built-in shelving, and a large front window. The eat-in kitchen boasts a centre island, two-tone cabinetry (4 years), a modern backsplash, and a brand-new Frigidaire fridge (2024), with a walkout to the backyard. Upstairs you'll find three spacious bedrooms with laminate flooring, including a primary suite with a walk-in closet and 4-piece ensuite, plus an additional 4-piece bath. The finished basement adds extra living space with pot lights, laminate flooring over subfloor, a Samsung washer and dryer (2018), a water softener, and a 100-amp panel. Additional features include owned furnace and A/C, upgraded light fixtures, and a family-friendly location close to parks, schools, shopping, and more. Move right in and enjoy everything this fantastic home has to offer!
Home Overview
Last updated
1 day ago
Virtual tour
None
Basement information
Finished
Building size
--
Status
In-Active
Property sub type
Att/Row/Townhouse
Maintenance fee
$N/A
Year built
2024
Additional Details
MORTGAGE INFO
ESTIMATED PAYMENT
Location
Some information about this property - Cook Crescent

Book a Showing
Find your dream home ✨
I agree to receive marketing and customer service calls and text messages from homepapa. Consent is not a condition of purchase. Msg/data rates may apply. Msg frequency varies. Reply STOP to unsubscribe. Privacy Policy & Terms of Service.







