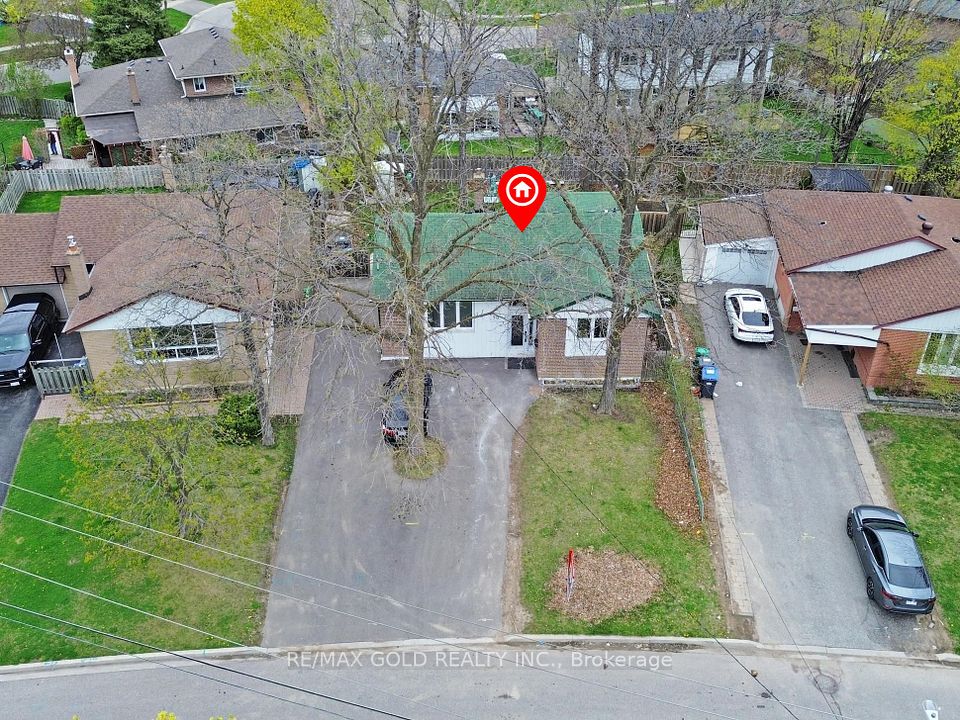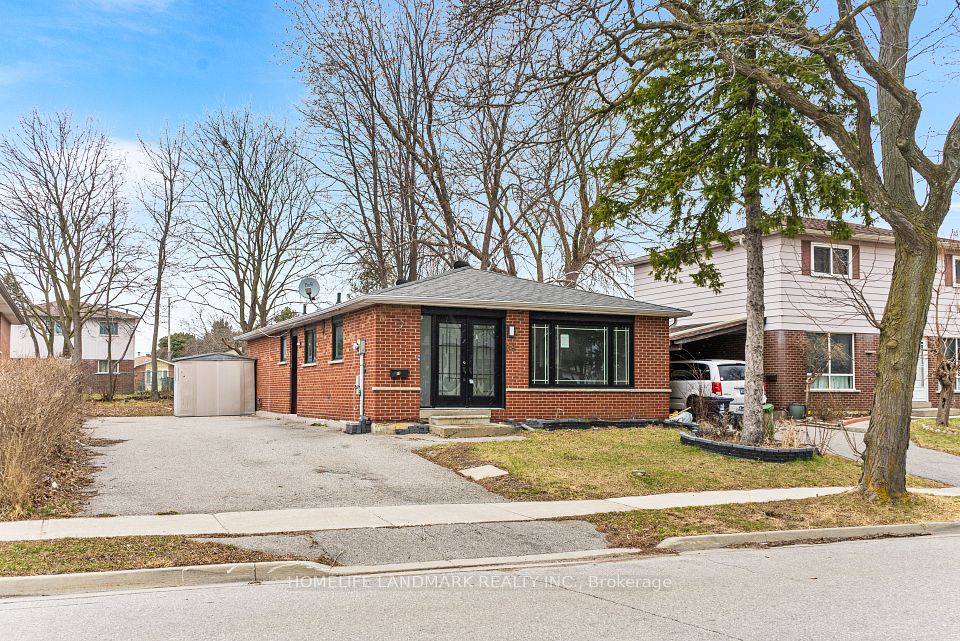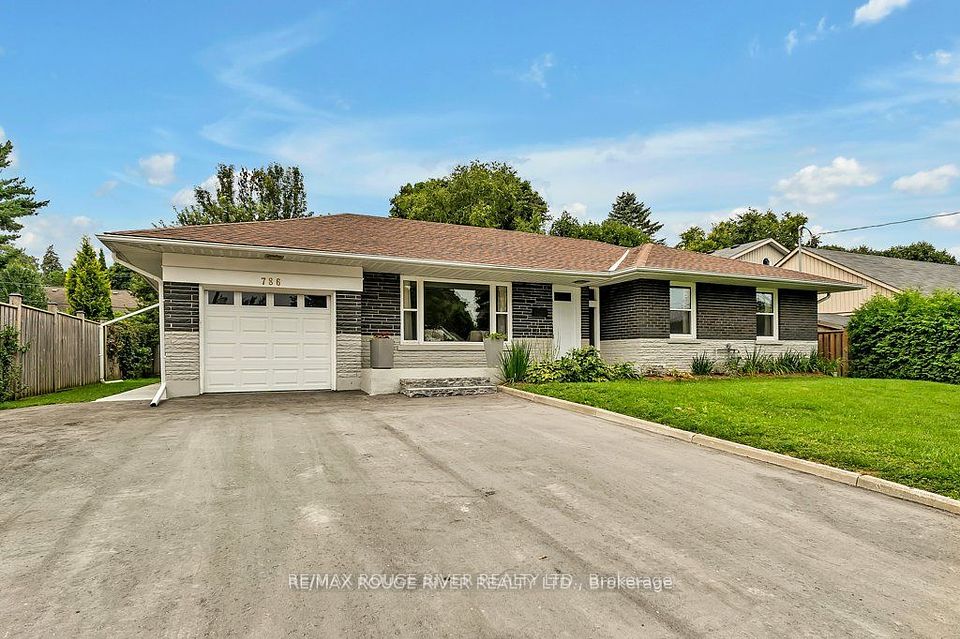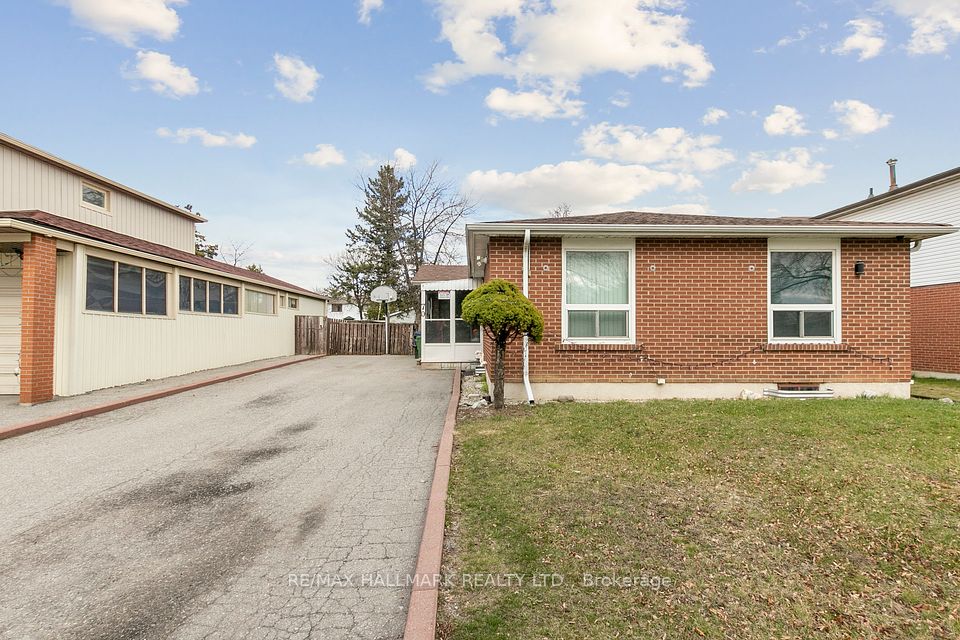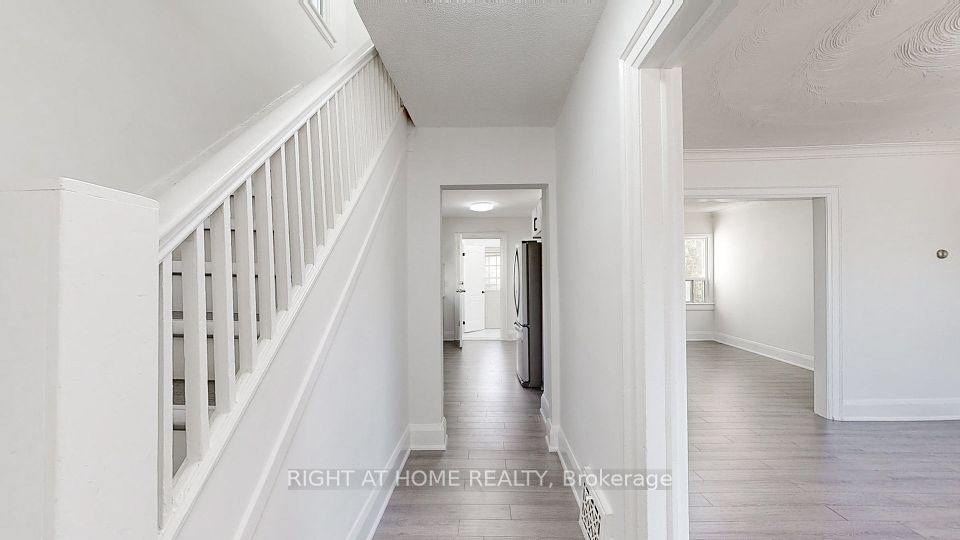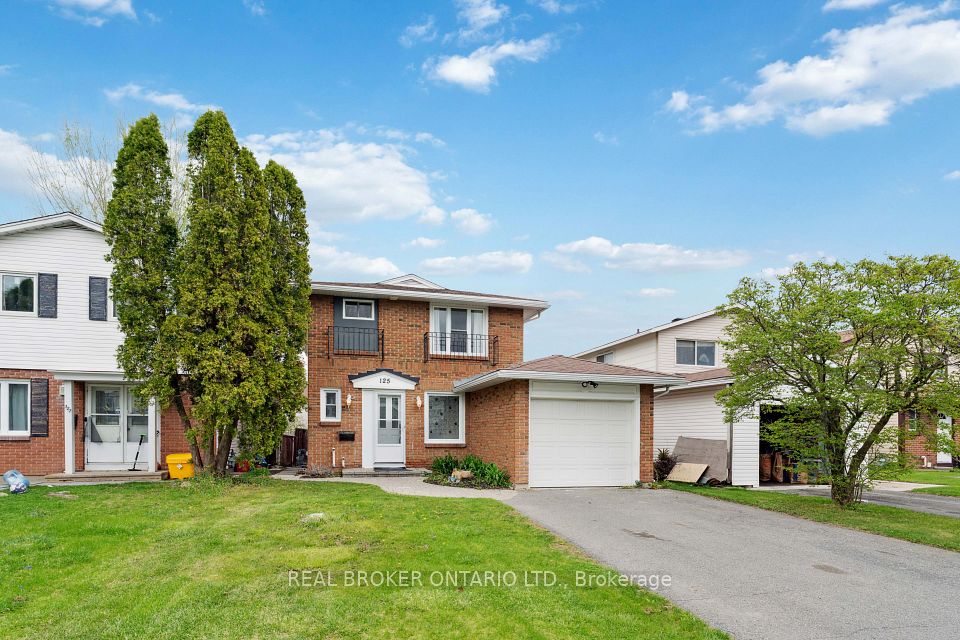$534,900
Last price change Mar 27
862 24TH Avenue, Hanover, ON N4N 3B8
Virtual Tours
Price Comparison
Property Description
Property type
Detached
Lot size
.50-1.99 acres
Style
Bungalow
Approx. Area
N/A
About 862 24TH Avenue
There is plenty of opportunity for this home and property. Located on almost one acre (0.91 acres), this property at the edge of Hanover is close to many amenities and surrounded by a new subdivision. You can enjoy the benefits of a private setting, or potentially sever or subdivide the lot. The bungalow with walk-out basement is currently used as an up and down duplex, but could easily be converted back to a single-family home. The property features a blend of open area at the front and some mixed bush at the back. The circular driveway makes entering and leaving the property easy, plus there is a separate 20’ x 28’ garage/shop with hydro, as well as a storage shed. An attached carport on the main level provides room for a large vehicle and on the lower level a built-on wood shed allows for additional storage.
Home Overview
Last updated
Mar 27
Virtual tour
None
Basement information
Walk-Out, Separate Entrance
Building size
1118
Status
In-Active
Property sub type
Detached
Maintenance fee
$N/A
Year built
2024
Additional Details
MORTGAGE INFO
ESTIMATED PAYMENT
Location
Some information about this property - 24TH Avenue

Book a Showing
Find your dream home ✨
I agree to receive marketing and customer service calls and text messages from homepapa. Consent is not a condition of purchase. Msg/data rates may apply. Msg frequency varies. Reply STOP to unsubscribe. Privacy Policy & Terms of Service.







