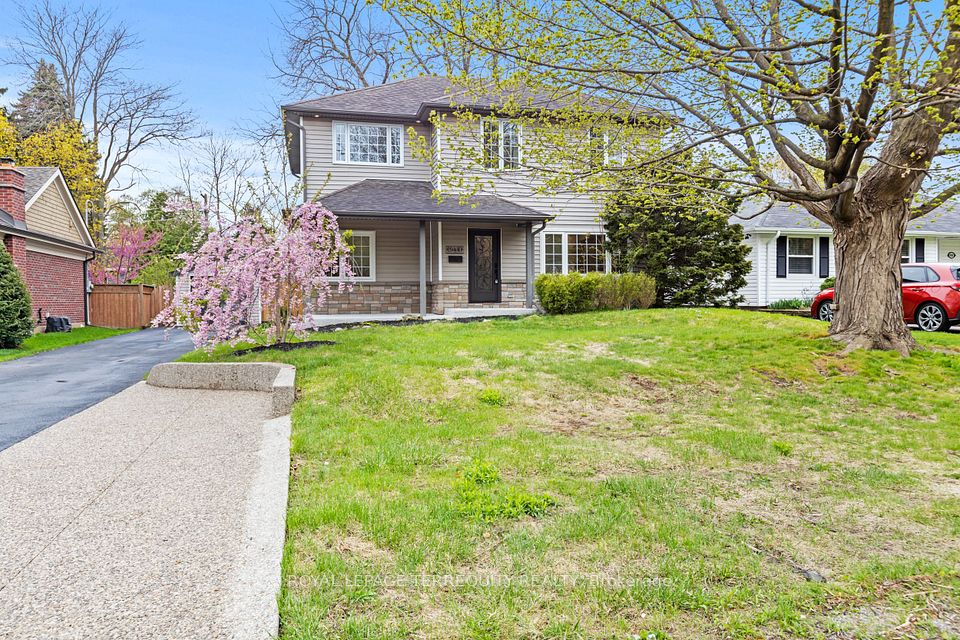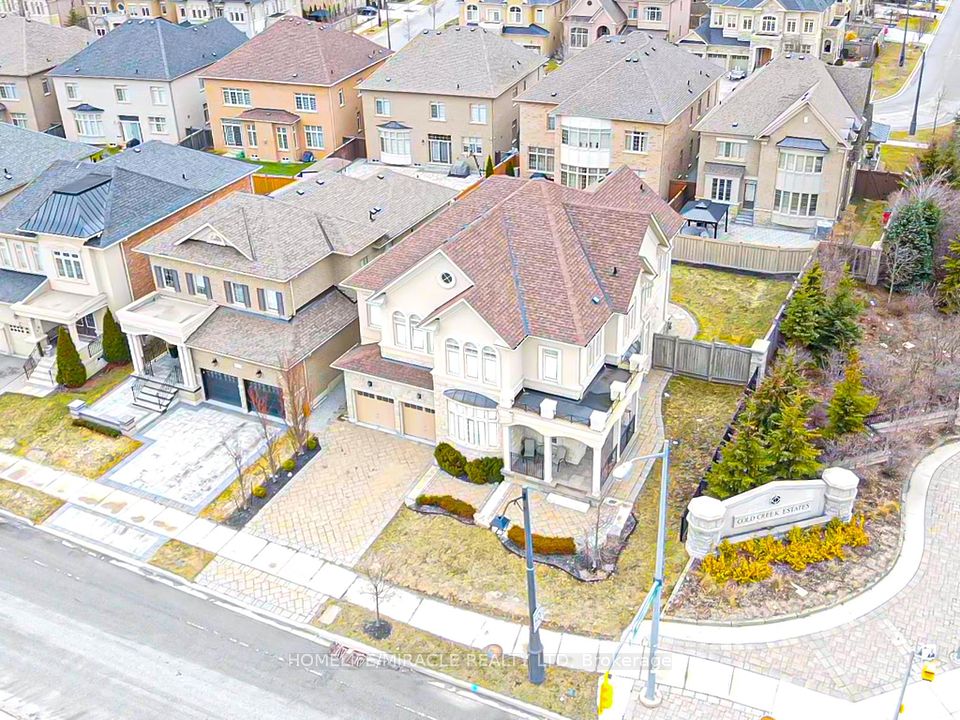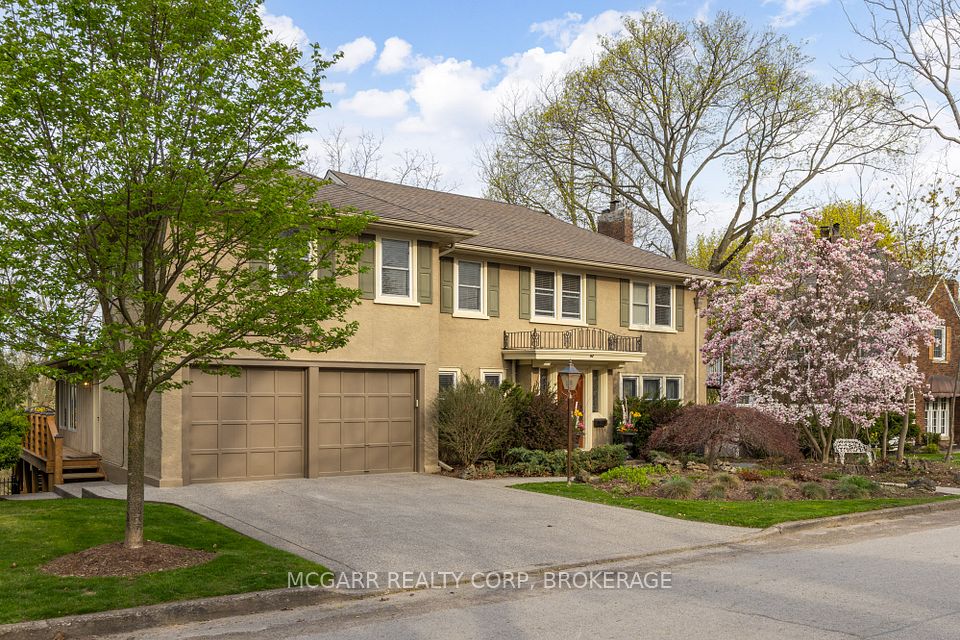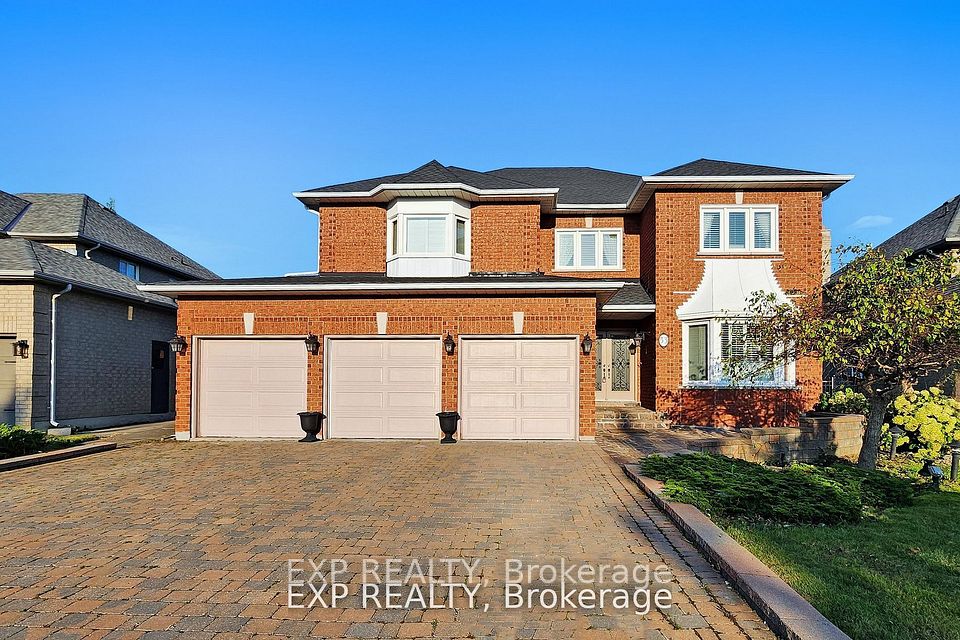$2,388,000
87 Current Drive, Richmond Hill, ON L4S 0M7
Virtual Tours
Price Comparison
Property Description
Property type
Detached
Lot size
N/A
Style
2-Storey
Approx. Area
N/A
Room Information
| Room Type | Dimension (length x width) | Features | Level |
|---|---|---|---|
| Family Room | N/A | Hardwood Floor, Fireplace, Overlooks Backyard | Main |
| Kitchen | N/A | Tile Floor, Centre Island, Stainless Steel Appl | Main |
| Breakfast | N/A | Tile Floor, Combined w/Kitchen, W/O To Yard | Main |
| Dining Room | N/A | Hardwood Floor, Window, Separate Room | Main |
About 87 Current Drive
Elegant 5 Bedrooms 5 Bathrooms Luxury Home On 52 x 90 Ft Premium Corner Lot Boasts An Unobstructed South View. This Brand-New, Never-Lived-In Masterpiece W/ Perfect Layout Offers 3,340 Sq Ft. Living Space Plus Approxi 1,500 Sq Ft Basement. Main Floor Feat. Soaring 10 FtCeiling And Engineered Hardwood Flooring Thru Out. The Upgraded Staircase, Library/Office Provides The Perfect Setting For Work, Study, Or In-Law Suite. The Kitchen Is A Chefs Dream W/ Counter Tops & Backsplash, And Space For A Breakfast Table. The Butlers Pantry Expands TheStorage And Prep Space. 9 Ft Ceilings Upstairs, The Home Continues To Impress With 4 Bedroom Ensuites. The Primary Suite Is A True Retreat,Feat. Double-Door Entry, Sep. His & Hers W/I Closets, A Spa-Inspired 5-Pc Ensuite W/ Soaker Tub And Private WC. A Spacious 6 X 10 Ft LaundryRoom Completes This Level. 9 Ft Ceiling Basement Is Open-Concept W/ 1 Bedroom Layout, Possibilities For Entertainment, Fitness, OrAdditional Living Quarters. Huge Mudroom Offers Potential For 2nd Laundry. Garage Is Wired For An EV Charger. Situated In The CovetedBayview / Elgin Mills Community, High Ranking Schools (Richmond Green S.S., Alexander Mackenzie H.S. W/ IB & Art Programs, Bayview H.S(IB), Our Lady Queen H.S., Parks, Lake Wilcox, Golf Club, Community Centre, Costco, Home Depot, 5 Mins To Hwy 404.
Home Overview
Last updated
Apr 13
Virtual tour
None
Basement information
Full, Unfinished
Building size
--
Status
In-Active
Property sub type
Detached
Maintenance fee
$N/A
Year built
--
Additional Details
MORTGAGE INFO
ESTIMATED PAYMENT
Location
Some information about this property - Current Drive

Book a Showing
Find your dream home ✨
I agree to receive marketing and customer service calls and text messages from homepapa. Consent is not a condition of purchase. Msg/data rates may apply. Msg frequency varies. Reply STOP to unsubscribe. Privacy Policy & Terms of Service.













