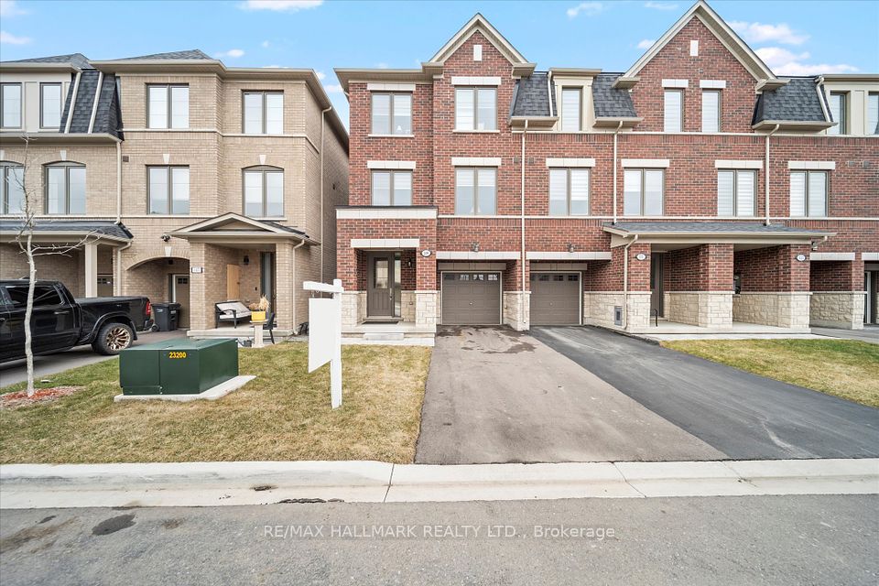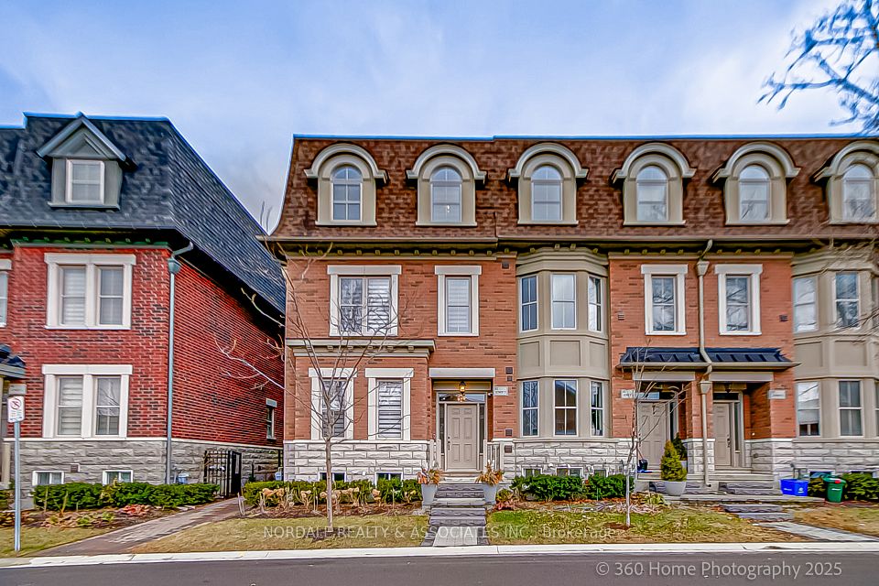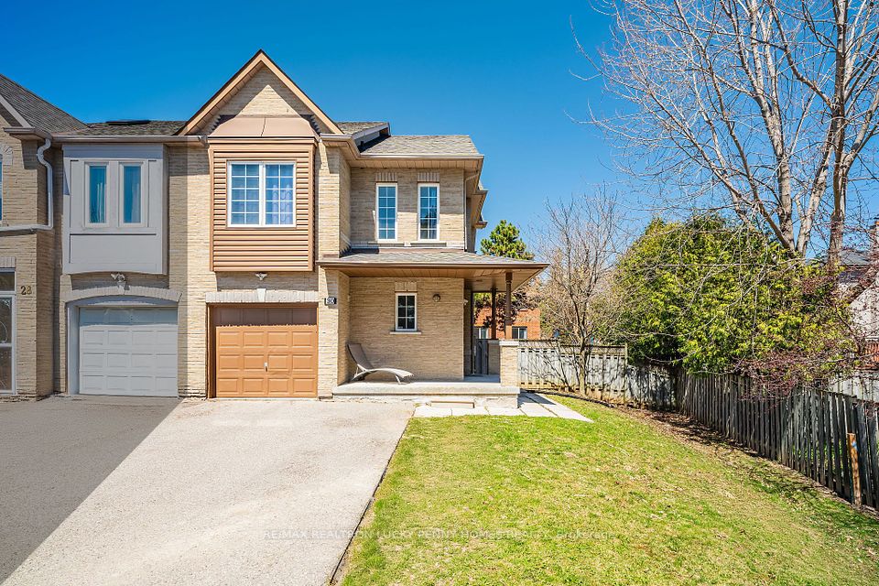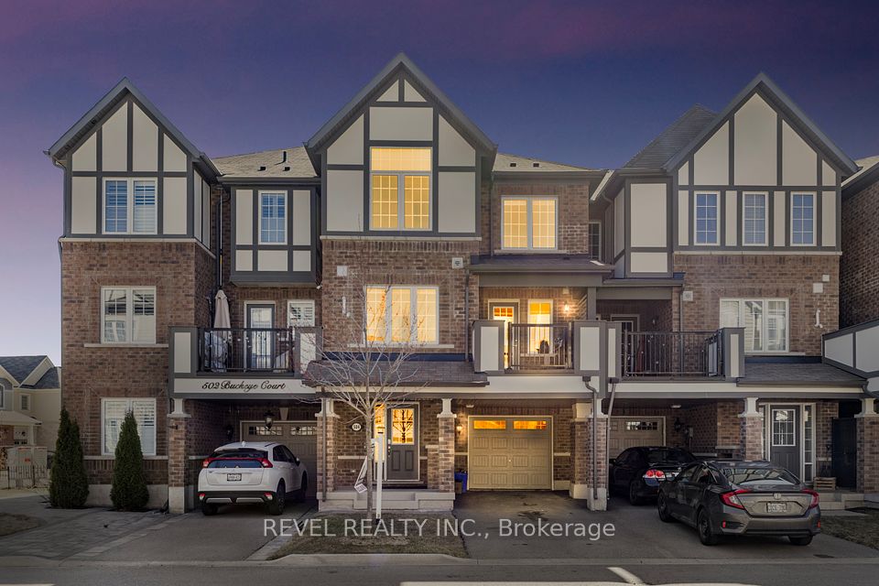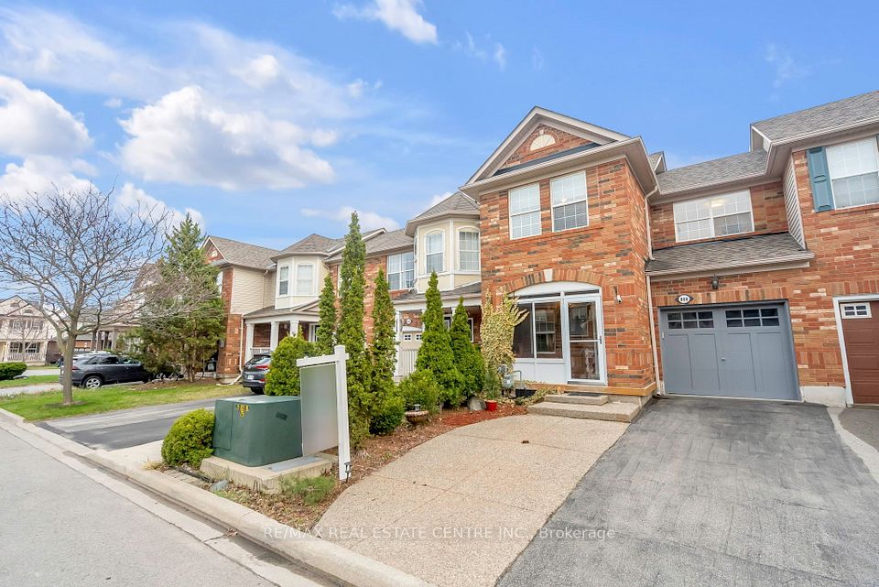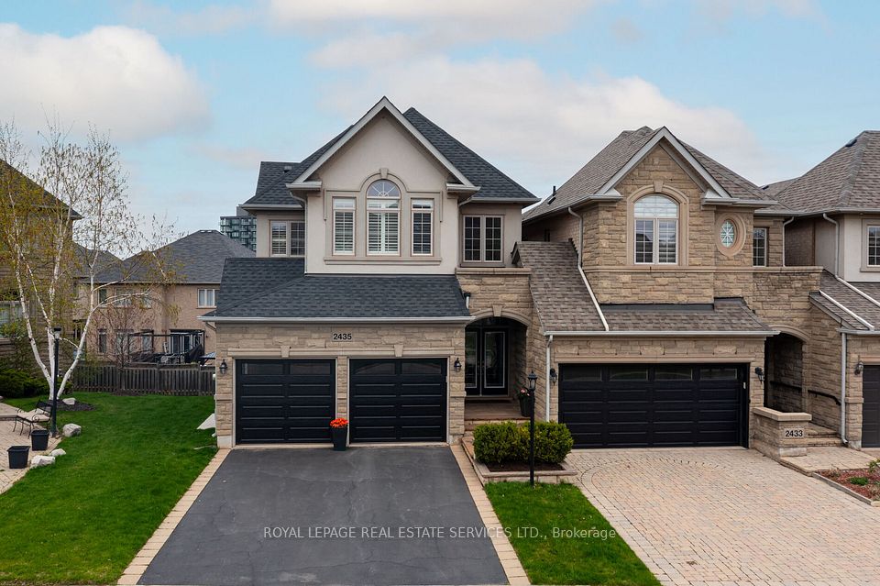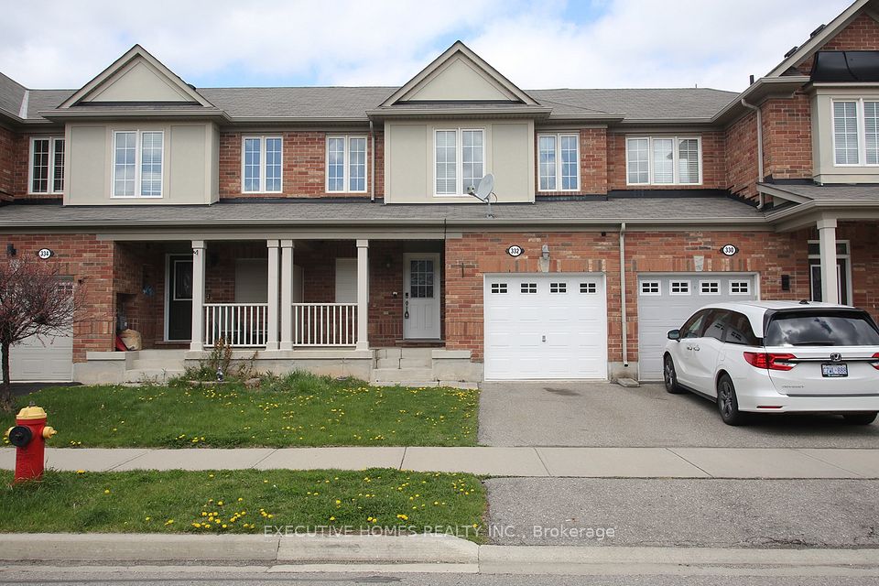$1,275,000
87 Inverary Crescent, Vaughan, ON L4L 1A7
Virtual Tours
Price Comparison
Property Description
Property type
Att/Row/Townhouse
Lot size
N/A
Style
3-Storey
Approx. Area
N/A
Room Information
| Room Type | Dimension (length x width) | Features | Level |
|---|---|---|---|
| Family Room | 5.74 x 4.75 m | Hardwood Floor, Open Concept, Large Window | Main |
| Dining Room | 5.74 x 5.38 m | Hardwood Floor, Open Concept, Combined w/Living | Second |
| Living Room | 5.74 x 5.38 m | Hardwood Floor, Open Concept, Combined w/Dining | Second |
| Kitchen | 3.96 x 3.48 m | Breakfast Bar, Granite Counters, W/O To Balcony | Second |
About 87 Inverary Crescent
Welcome to this beautifully crafted, brand-new townhome designed for modern living. Offering over 2,000 square feet of bright, open-concept space, this home seamlessly blends contemporary upgrades with timeless elegance, creating the perfect setting for family life. Step inside to find gleaming hardwood floors that flow throughout, leading to a chef-inspired kitchen complete with stainless steel appliances, sleek granite countertops, and ample cabinetry. The spacious floor plan provides plenty of room to grow, with large bedrooms, generous storage, and versatile living areas that adapt to your family's needs. Situated in a highly sought-after neighborhood, this home is just moments from top-rated schools, parks, playgrounds, and community centers. Enjoy the convenience of nearby shopping, dining, and scenic walking trails, with easy access to major highways and public transit for effortless commuting.
Home Overview
Last updated
Mar 12
Virtual tour
None
Basement information
Unfinished
Building size
--
Status
In-Active
Property sub type
Att/Row/Townhouse
Maintenance fee
$N/A
Year built
--
Additional Details
MORTGAGE INFO
ESTIMATED PAYMENT
Location
Some information about this property - Inverary Crescent

Book a Showing
Find your dream home ✨
I agree to receive marketing and customer service calls and text messages from homepapa. Consent is not a condition of purchase. Msg/data rates may apply. Msg frequency varies. Reply STOP to unsubscribe. Privacy Policy & Terms of Service.







