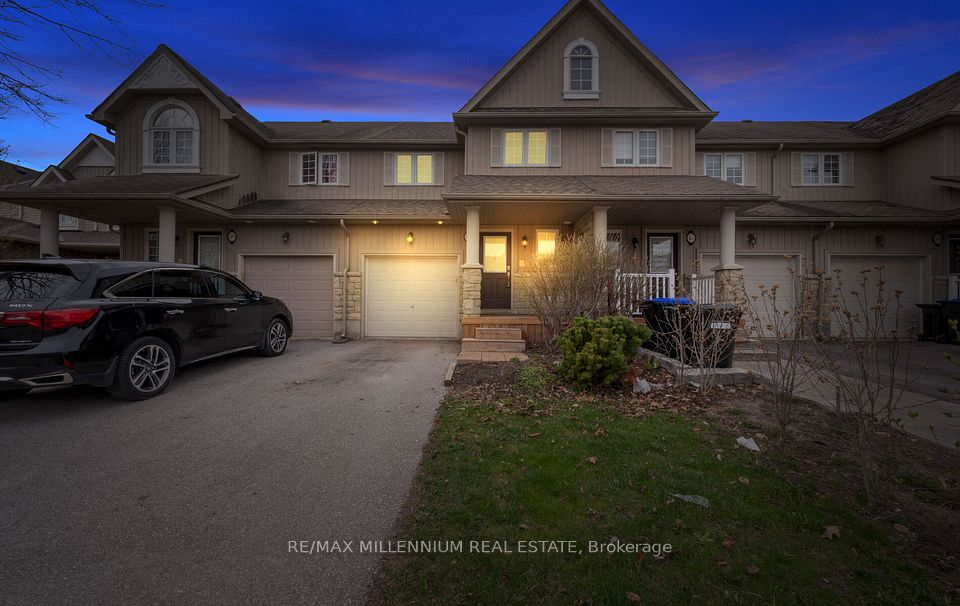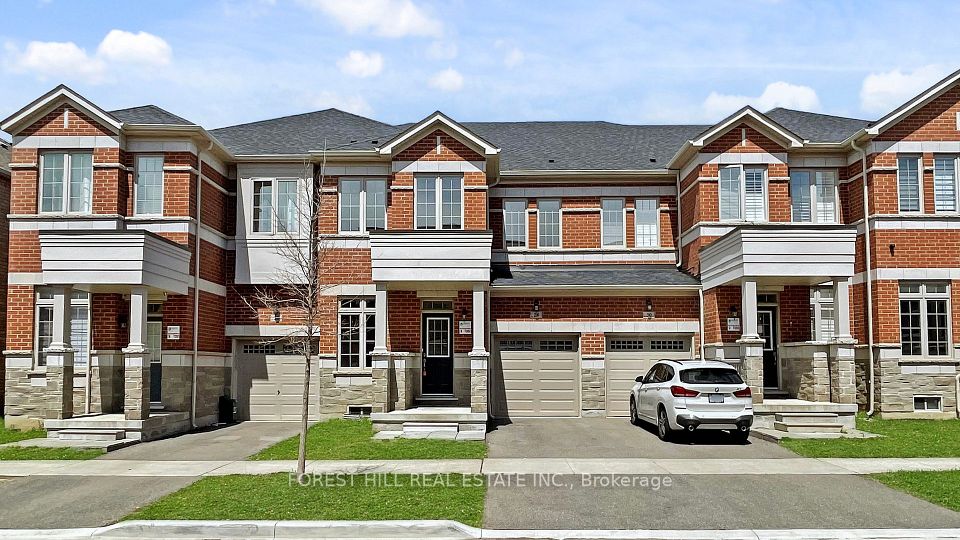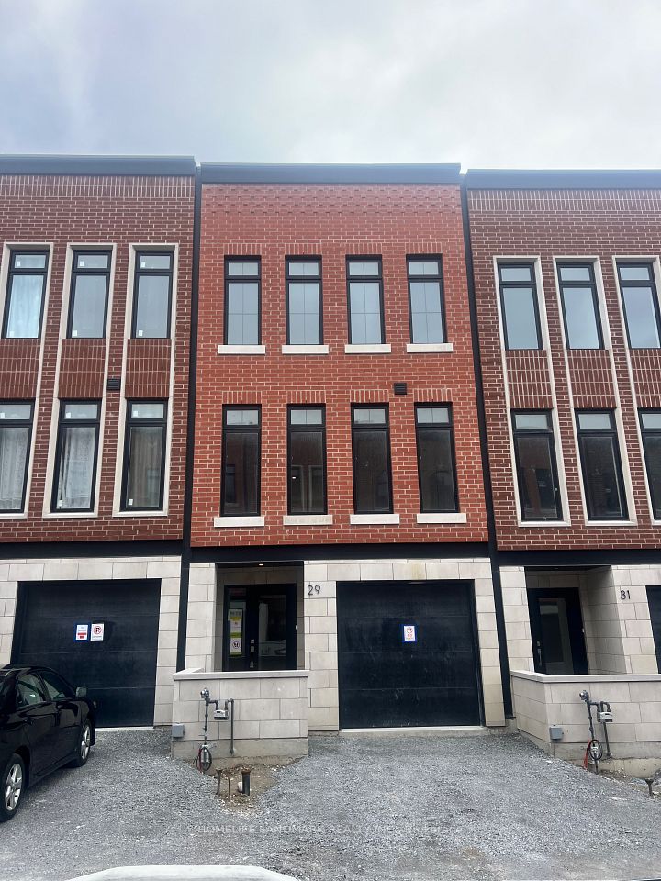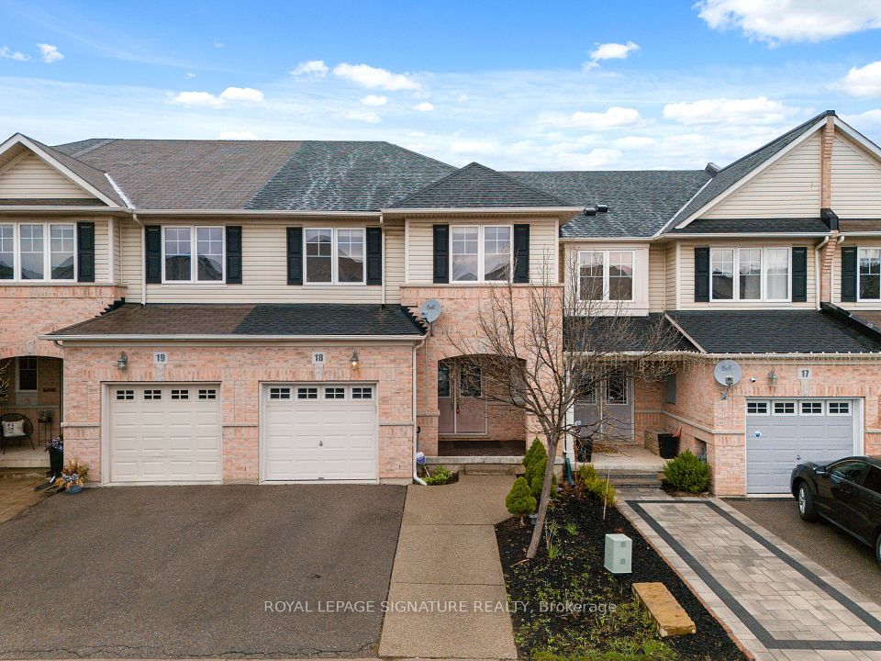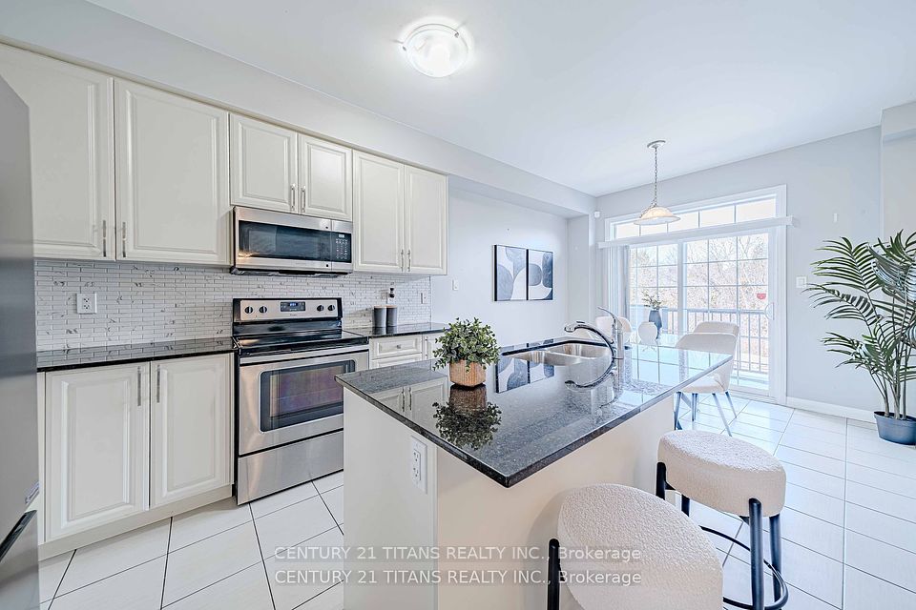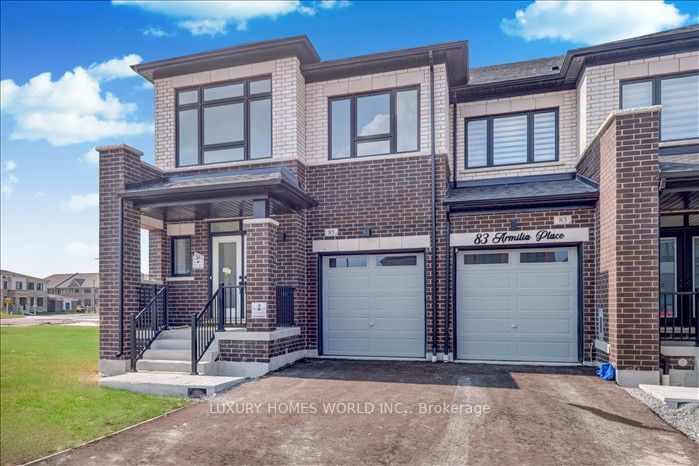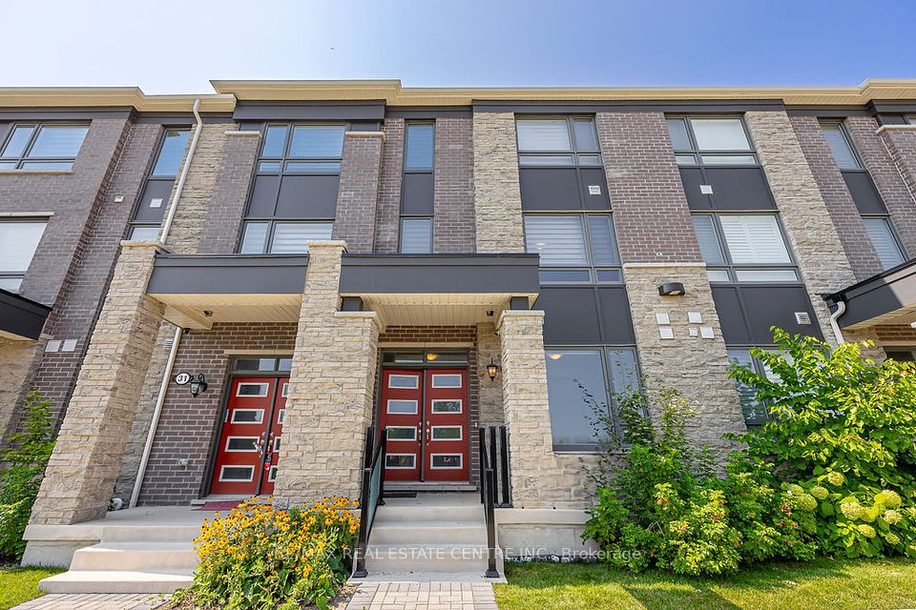$992,000
87 Jonkman Boulevard, Bradford West Gwillimbury, ON L3Z 4J9
Price Comparison
Property Description
Property type
Att/Row/Townhouse
Lot size
N/A
Style
2-Storey
Approx. Area
N/A
Room Information
| Room Type | Dimension (length x width) | Features | Level |
|---|---|---|---|
| Family Room | 3.15 x 6.7 m | Laminate, Open Concept, Overlooks Backyard | Ground |
| Kitchen | 2.43 x 3.81 m | Tile Floor, Modern Kitchen, Stainless Steel Appl | Ground |
| Breakfast | 2.43 x 3.35 m | Tile Floor, Overlooks Backyard, W/O To Yard | Ground |
| Primary Bedroom | 3.81 x 4.72 m | Laminate, Walk-In Closet(s), 5 Pc Ensuite | Second |
About 87 Jonkman Boulevard
Welcome To Green Valley East's Premium End Unit Townhome. This Beautiful And Rare Two-Year-New Napa 16 Model Offers 4 Spacious Bedrooms And 1,955 Sq. Ft. Of Modern Living Space. Located In A Highly Desirable Neighbourhood, This End-Unit Home Feels Like A Semi And Is Filled With Natural Light Throughout. The Main Floor Features An Open-Concept Layout With 9-Foot Ceilings And A Walkout To The Backyard Perfect For Entertaining Or Relaxing Outdoors. Upstairs, Youll Find A Rare And Highly Sought-After 4-Bedroom Layout, Each With Its Own Closet. The Primary Suite Includes A Private Ensuite For Your Comfort. Conveniently Situated Just Minutes From Highway 404 And Bradford GO Station, This Home Is Also Close To W.H. Day Elementary School, Marshview Public School, Lake Simcoe, Golf Courses, Shopping Centers, And More. Don't Miss Your Opportunity To Own In This Vibrant And Growing Community!
Home Overview
Last updated
Apr 17
Virtual tour
None
Basement information
Unfinished
Building size
--
Status
In-Active
Property sub type
Att/Row/Townhouse
Maintenance fee
$N/A
Year built
2024
Additional Details
MORTGAGE INFO
ESTIMATED PAYMENT
Location
Some information about this property - Jonkman Boulevard

Book a Showing
Find your dream home ✨
I agree to receive marketing and customer service calls and text messages from homepapa. Consent is not a condition of purchase. Msg/data rates may apply. Msg frequency varies. Reply STOP to unsubscribe. Privacy Policy & Terms of Service.







