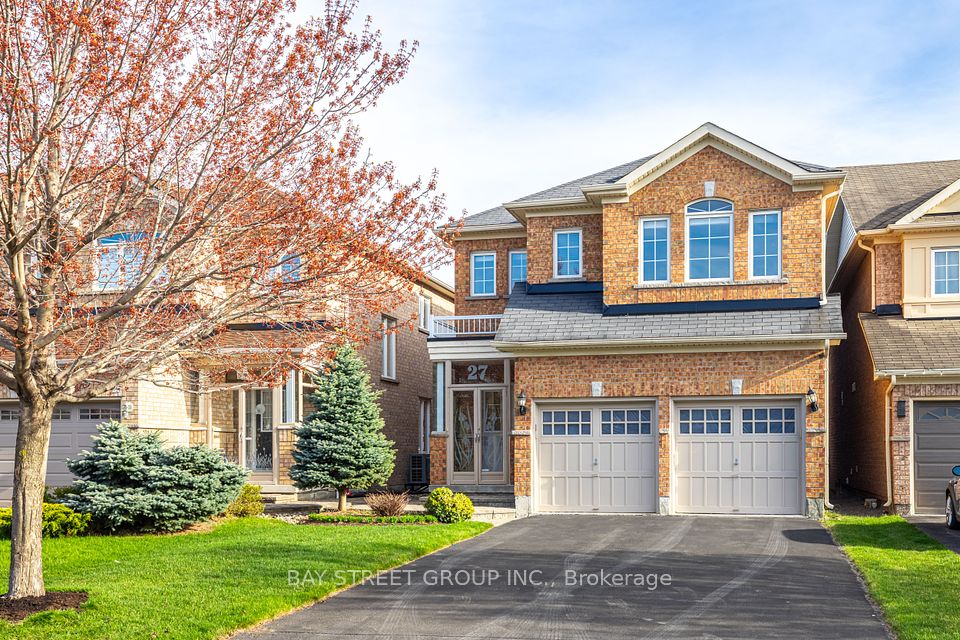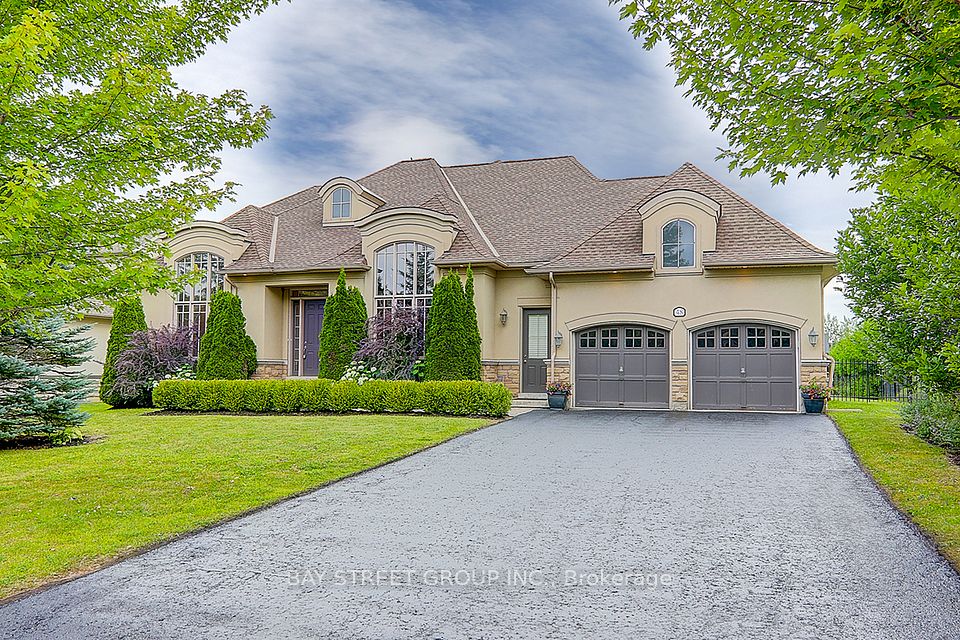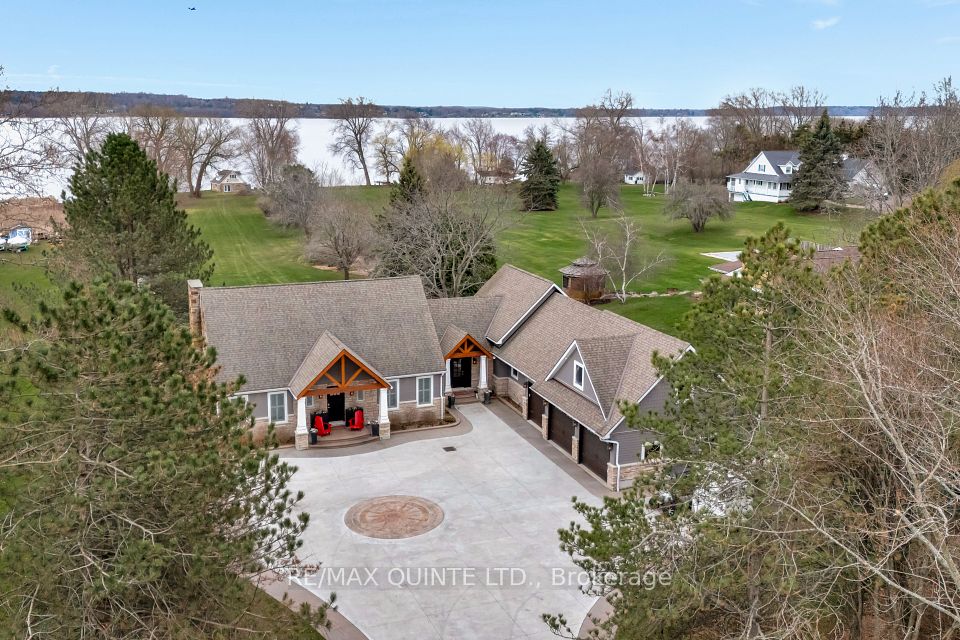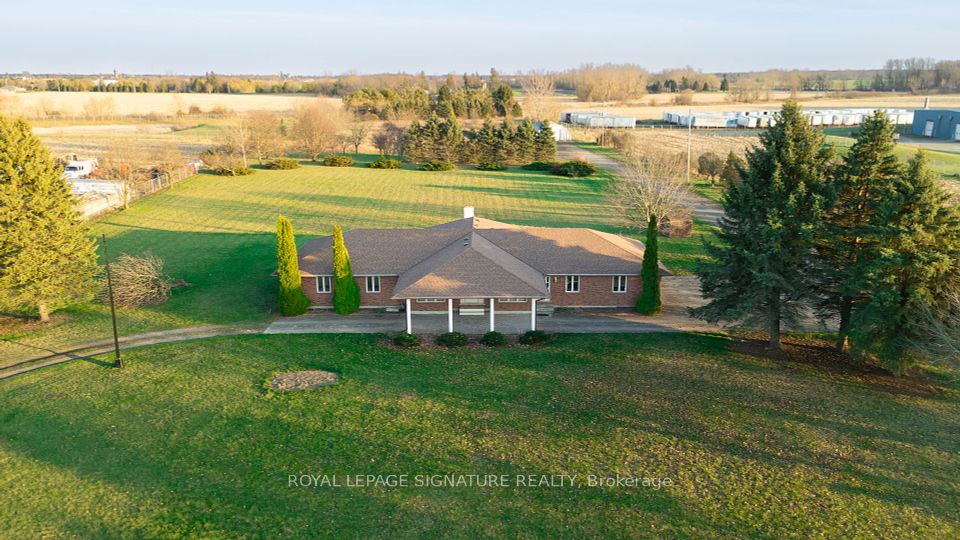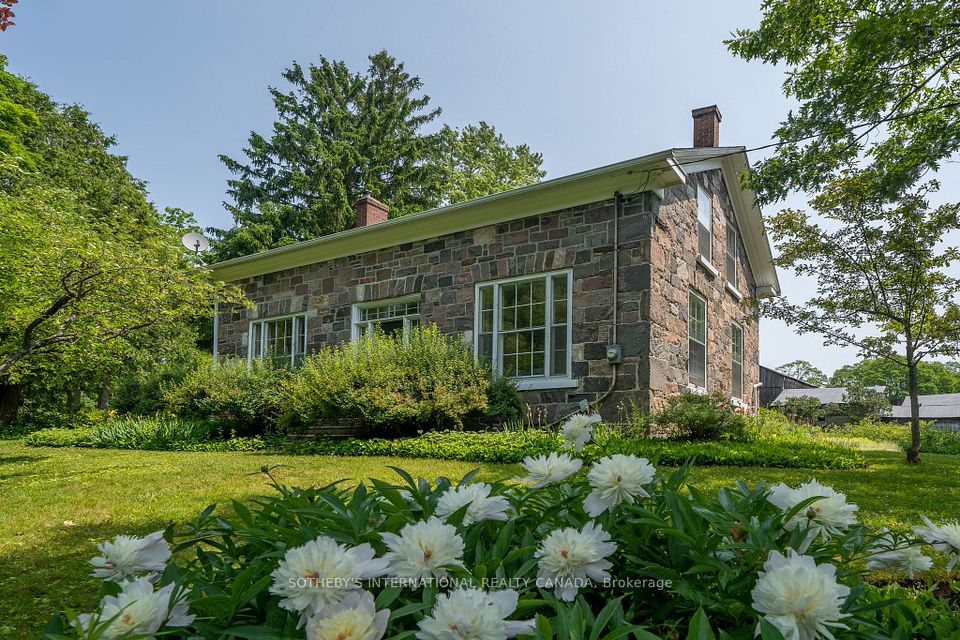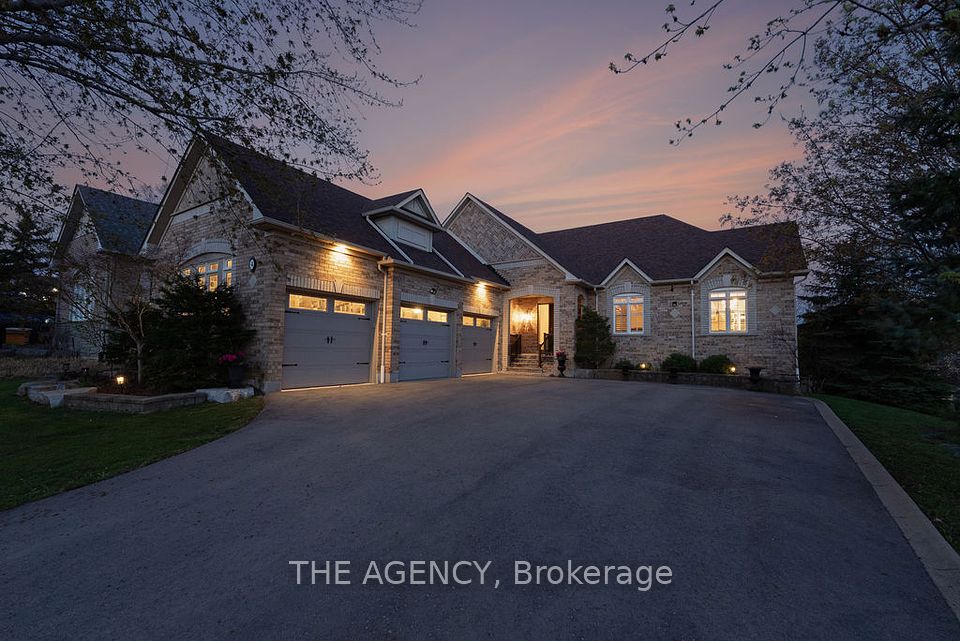$2,288,888
87 Meadowsweet Lane, Richmond Hill, ON L4E 1B9
Virtual Tours
Price Comparison
Property Description
Property type
Detached
Lot size
< .50 acres
Style
2-Storey
Approx. Area
N/A
Room Information
| Room Type | Dimension (length x width) | Features | Level |
|---|---|---|---|
| Living Room | 4.27 x 6.1 m | Hardwood Floor, Combined w/Dining | Main |
| Dining Room | 4.27 x 6.1 m | Hardwood Floor, Combined w/Living | Main |
| Family Room | 4.75 x 3.53 m | Hardwood Floor, Fireplace | Main |
| Kitchen | 4.27 x 3.35 m | Tile Floor, Granite Counters, Stainless Steel Appl | Main |
About 87 Meadowsweet Lane
Gorgeous Home In the High Demand Richmond Hill Area, Completly Renovated New Paint, New Windows, New Front/Back Door, New Garage Doors, New Front Porch, New Interlocks on Front and Back Yard, New Hot Tub, New Metal Roof, Modern Up-Graded Open Concept Kitchen with Family Size Breakfast Bar with Walk-Out to BY, Spacious Living Rm, Family Rm. Hardwood Floor Through-Out, New Lights & Pot Lights Stainless Steel Appliances, Primary Bedroom with 5pcs Ensuite and Walk-In Closet. All Upgrades Modern Bathrooms, 2 Laundries Main/ 2nd Floor, Finished Basement with Large Recreation and 3 pcs. Bathroom. Excellent Location Close to Schools, Hwy 404 & York Transit, Parks, Shopping , Community Centre, Go Station & Church. Complete list of upgrades Are Attached In Attachments. Monthly $166 Covers Snow Removal/Lawn Mowing Of Common Area And Visitor Parking. All Existing Appliances, Elf.S, And Window Coverings, Hot Water Is Rental. See Our Virtual Tour And Video Please.
Home Overview
Last updated
Apr 11
Virtual tour
None
Basement information
Finished
Building size
--
Status
In-Active
Property sub type
Detached
Maintenance fee
$N/A
Year built
--
Additional Details
MORTGAGE INFO
ESTIMATED PAYMENT
Location
Some information about this property - Meadowsweet Lane

Book a Showing
Find your dream home ✨
I agree to receive marketing and customer service calls and text messages from homepapa. Consent is not a condition of purchase. Msg/data rates may apply. Msg frequency varies. Reply STOP to unsubscribe. Privacy Policy & Terms of Service.








