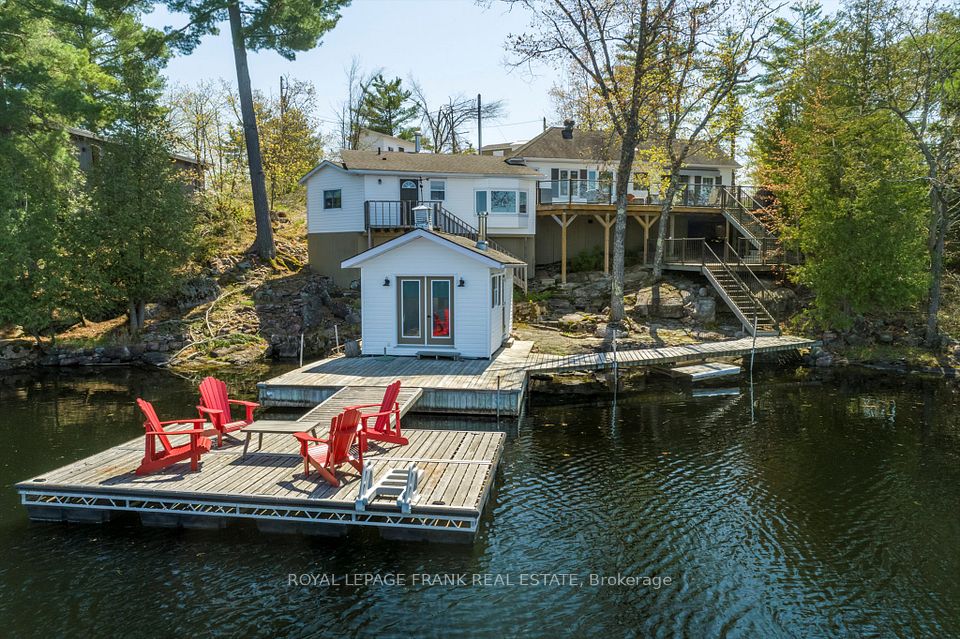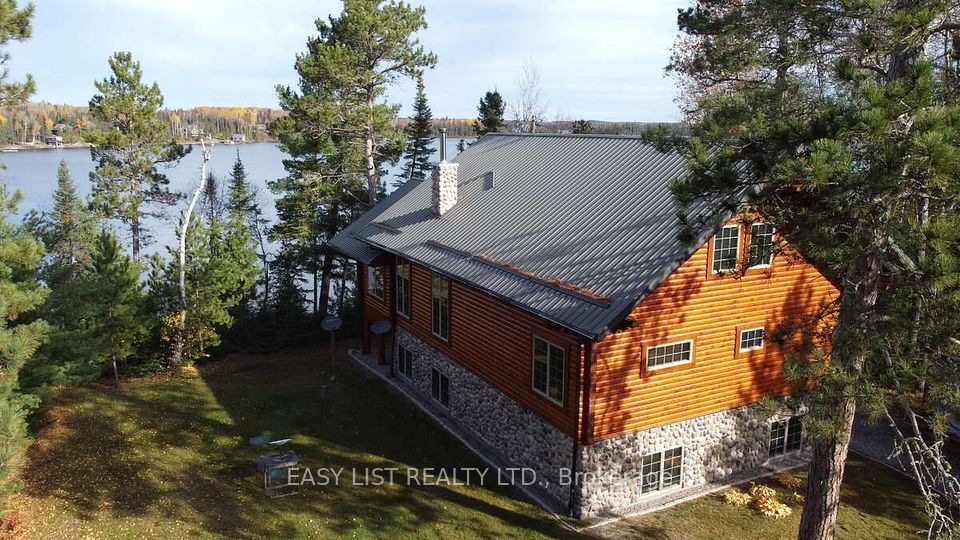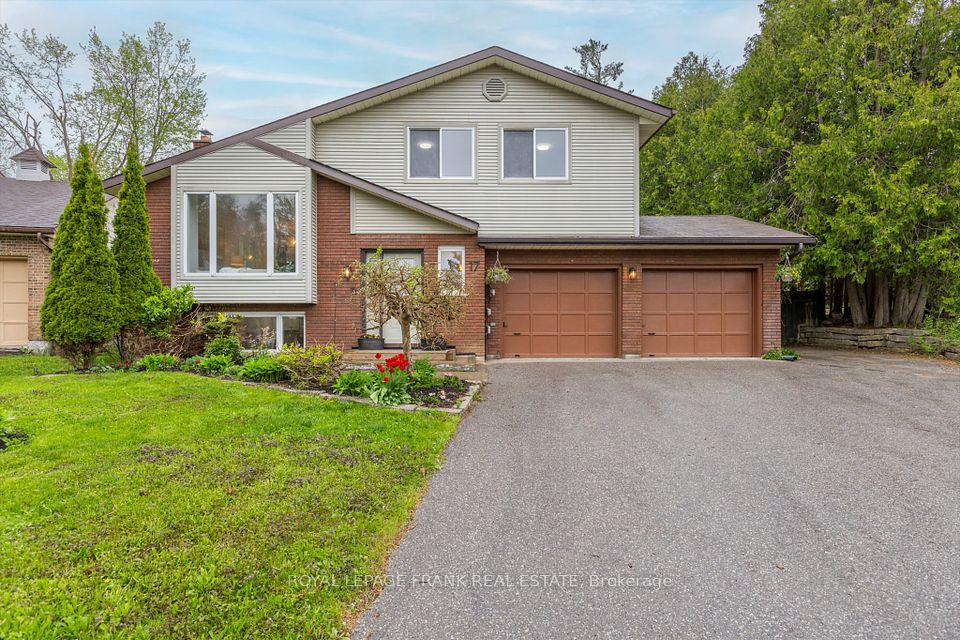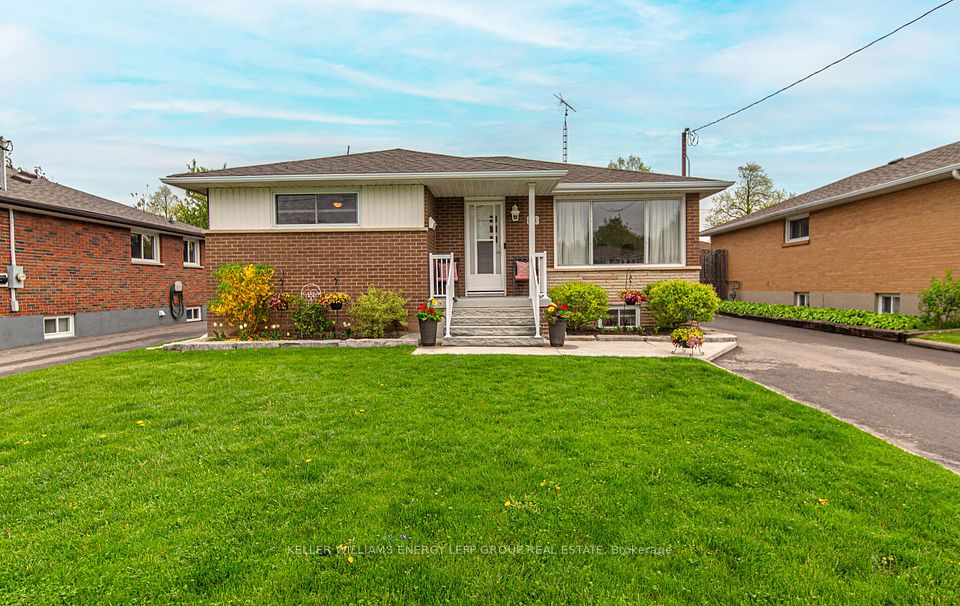$998,000
87 Whistler Street, Hamilton, ON L0R 1P0
Virtual Tours
Price Comparison
Property Description
Property type
Detached
Lot size
N/A
Style
2-Storey
Approx. Area
N/A
Room Information
| Room Type | Dimension (length x width) | Features | Level |
|---|---|---|---|
| Dining Room | 3.81 x 3.56 m | W/O To Yard, Combined w/Kitchen, Tile Floor | Main |
| Kitchen | 4.27 x 3.56 m | Backsplash, Stone Counters, Tile Floor | Main |
| Primary Bedroom | 5.33 x 3.73 m | 4 Pc Ensuite, Closet, Broadloom | Second |
| Bedroom 2 | 4.14 x 3.45 m | Closet, Window, Broadloom | Second |
About 87 Whistler Street
Welcome to this bright two-storey home in the sought after Glanbrook neighbourhood. This lovely home boasts a private double driveway and two car garage as well as a quaint concrete front porch. Enjoy four generously sized bedrooms , a walk-out to the backyard from the main level and a private backyard great for entertaining. The main floor has hardwood floor, tile floor and a gas fireplace for cozy evenings. The primary bedroom boasts high ceilings, an ensuite bathroom, a closet and is carpeted. The other three bedrooms are carpeted as well. The hall on the second floor has wood floor and the washer and dryer are located on the second floor. There is also an upgraded 4 piece bathroom on the second floor in addition to the primary bedroom's ensuite. Entertain your friends and family in the private fenced backyard with ample space. This home is conveniently located close to parks, schools, shops and the highway.
Home Overview
Last updated
1 hour ago
Virtual tour
None
Basement information
Unfinished
Building size
--
Status
In-Active
Property sub type
Detached
Maintenance fee
$N/A
Year built
2025
Additional Details
MORTGAGE INFO
ESTIMATED PAYMENT
Location
Some information about this property - Whistler Street

Book a Showing
Find your dream home ✨
I agree to receive marketing and customer service calls and text messages from homepapa. Consent is not a condition of purchase. Msg/data rates may apply. Msg frequency varies. Reply STOP to unsubscribe. Privacy Policy & Terms of Service.













