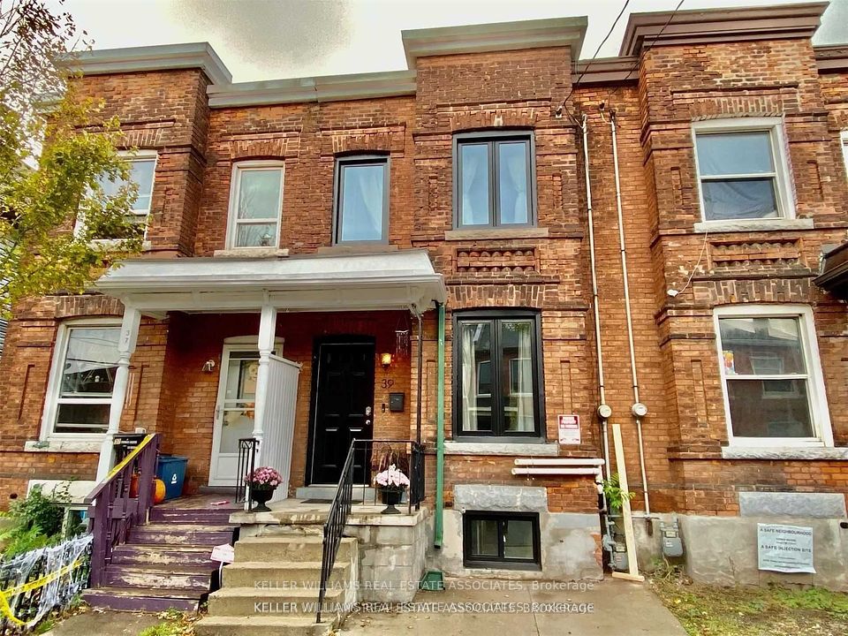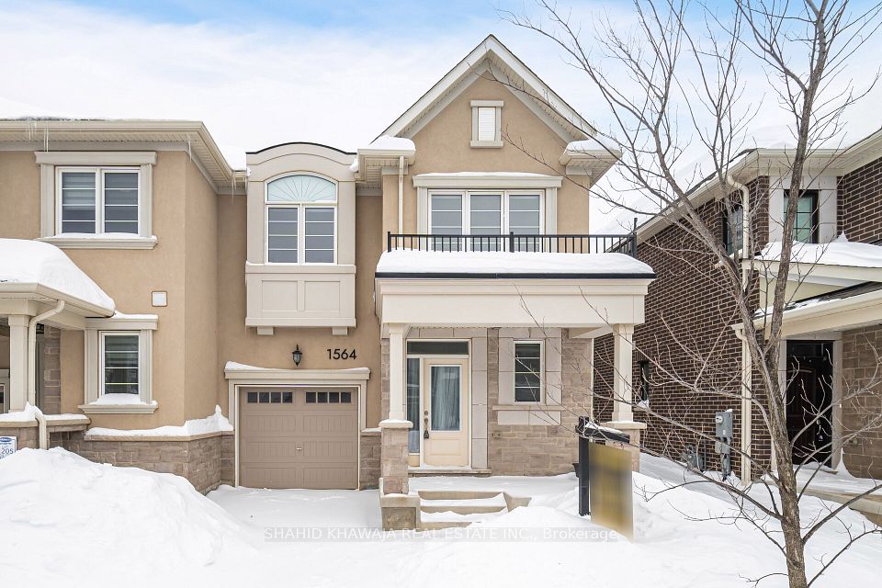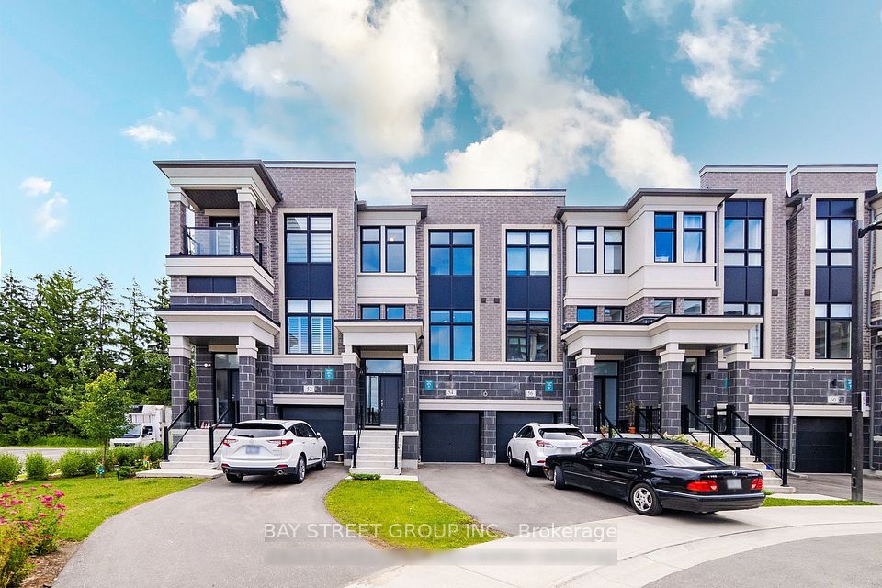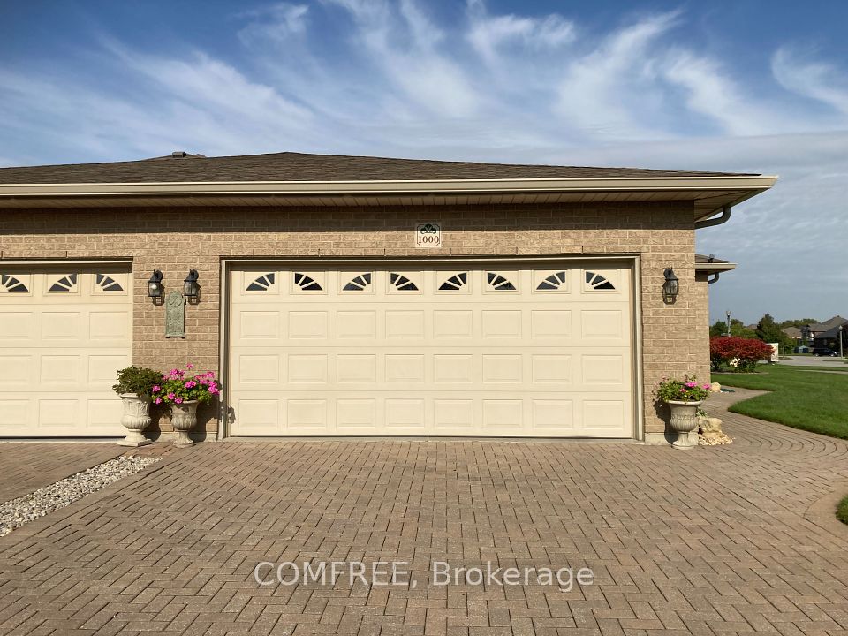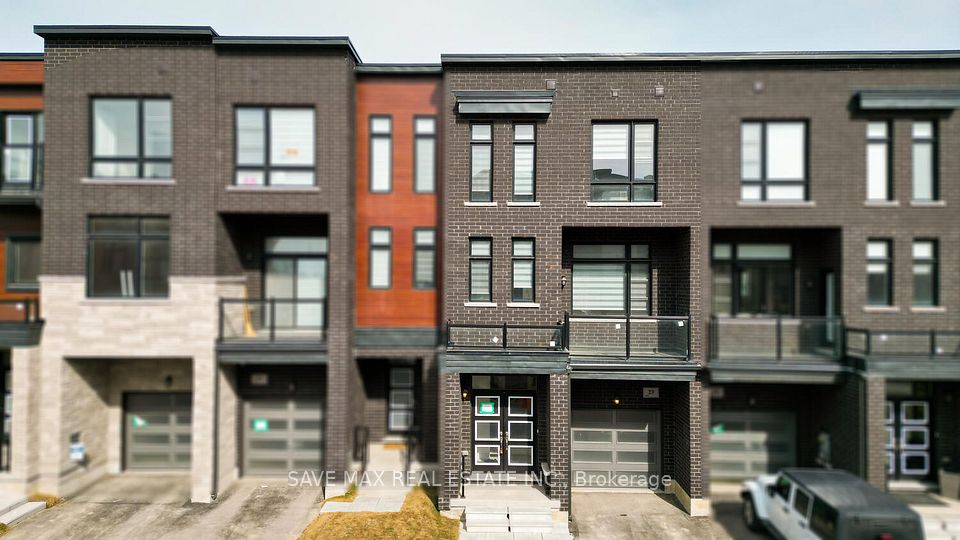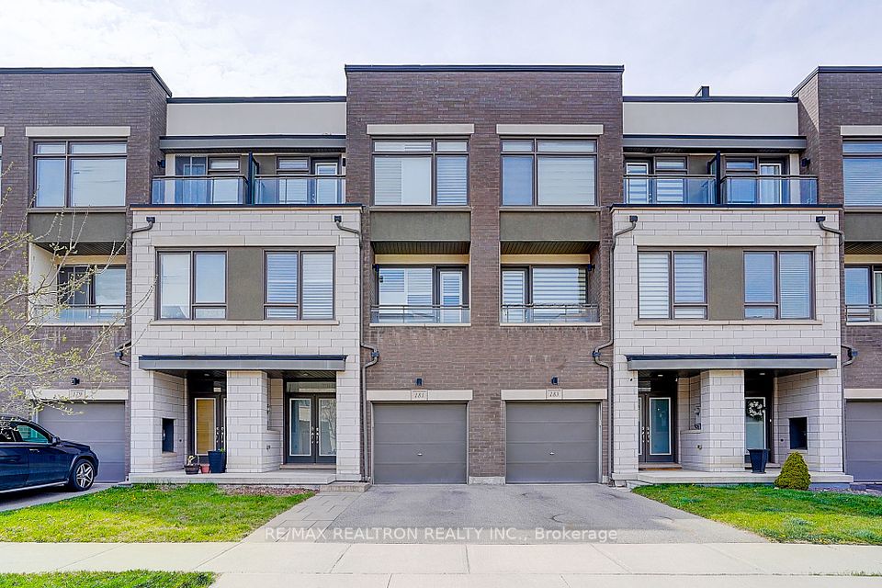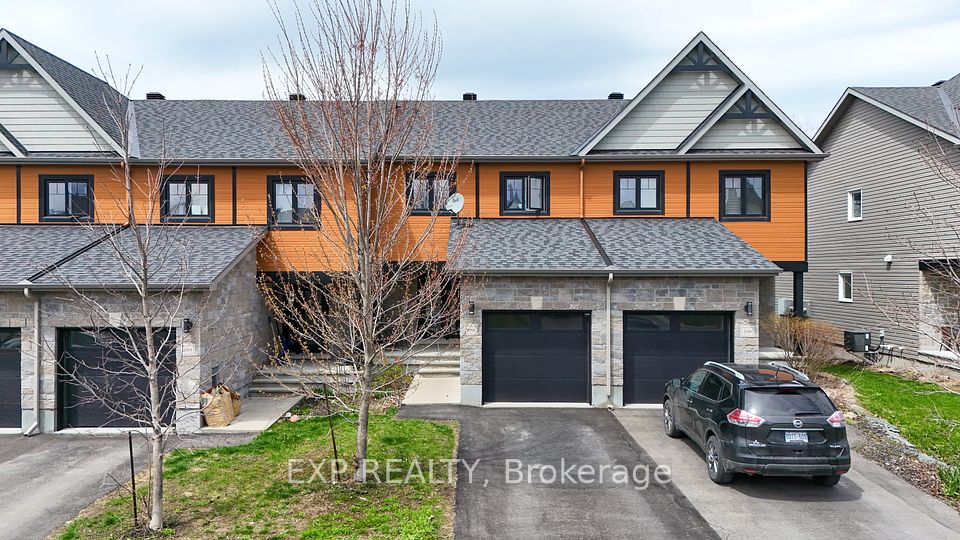$789,999
88 Magdalene Crescent, Brampton, ON L6Z 0G7
Virtual Tours
Price Comparison
Property Description
Property type
Att/Row/Townhouse
Lot size
N/A
Style
3-Storey
Approx. Area
N/A
Room Information
| Room Type | Dimension (length x width) | Features | Level |
|---|---|---|---|
| Den | N/A | W/O To Garden, Hardwood Floor | Main |
| Living Room | N/A | Combined w/Dining, Hardwood Floor | Second |
| Dining Room | N/A | Combined w/Living, Hardwood Floor | Second |
| Breakfast | N/A | Hardwood Floor | Second |
About 88 Magdalene Crescent
Welcome to very clean and beautiful first owner solely occupied 3 bedroom + den townhome offers open concept layout with 9'ft. ceilings on the main floor and den can be use as a fourth bedroom or office. This spacious bright gem offers private driveway, deck, open concept layout filled with natural light, stained stairs with metal pickets, perfect for modern living. Featuring an eat-in-kitchen, combined living and dining, a master en-suite. Additional full washroom with other 2 rooms. Carpet free home . This dual entrance home comes with walk out basement and ground floor access to the garage. No home in front or the back. Located in the prime area close to Trinity Common Mall, Temple, Tumberry Golf Club, Brampton Civic Hospital and HWY 410. Don't loose this great opportunity.
Home Overview
Last updated
Apr 11
Virtual tour
None
Basement information
None
Building size
--
Status
In-Active
Property sub type
Att/Row/Townhouse
Maintenance fee
$N/A
Year built
--
Additional Details
MORTGAGE INFO
ESTIMATED PAYMENT
Location
Some information about this property - Magdalene Crescent

Book a Showing
Find your dream home ✨
I agree to receive marketing and customer service calls and text messages from homepapa. Consent is not a condition of purchase. Msg/data rates may apply. Msg frequency varies. Reply STOP to unsubscribe. Privacy Policy & Terms of Service.







