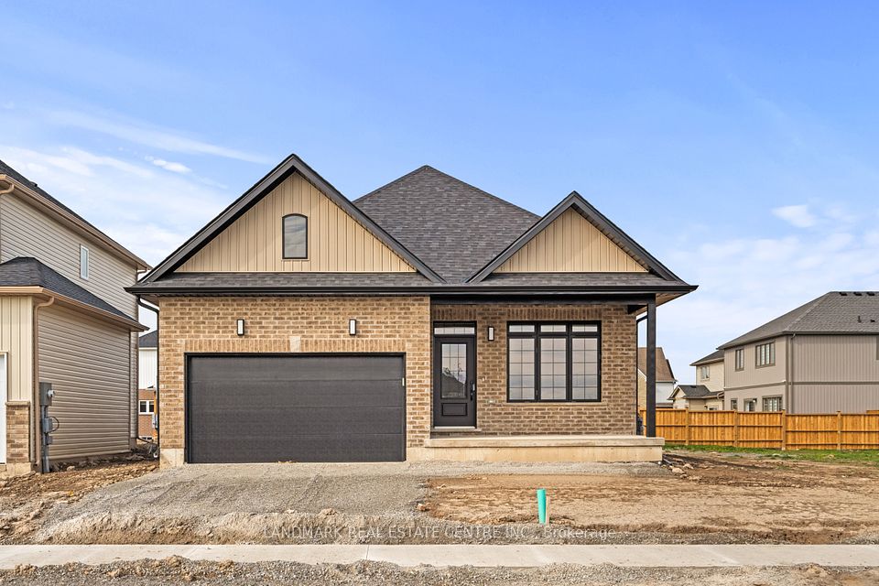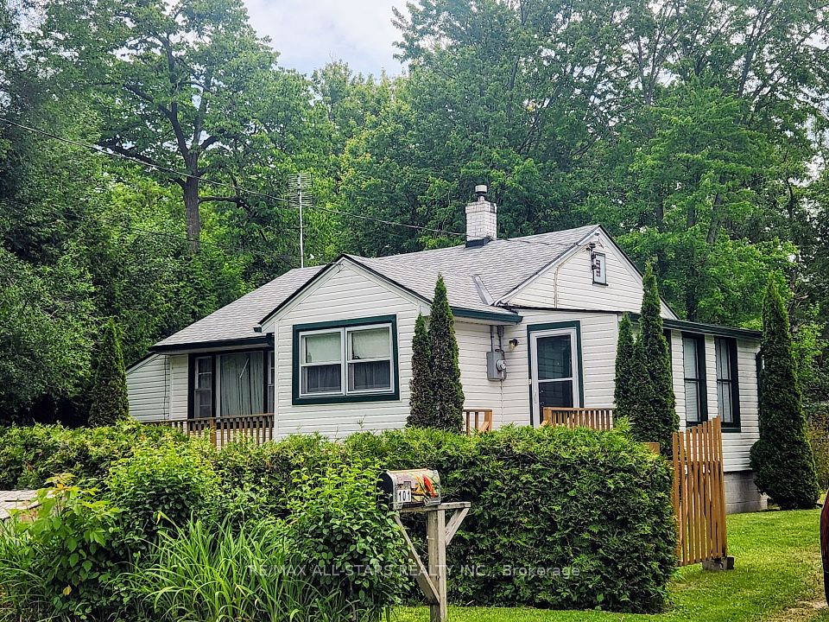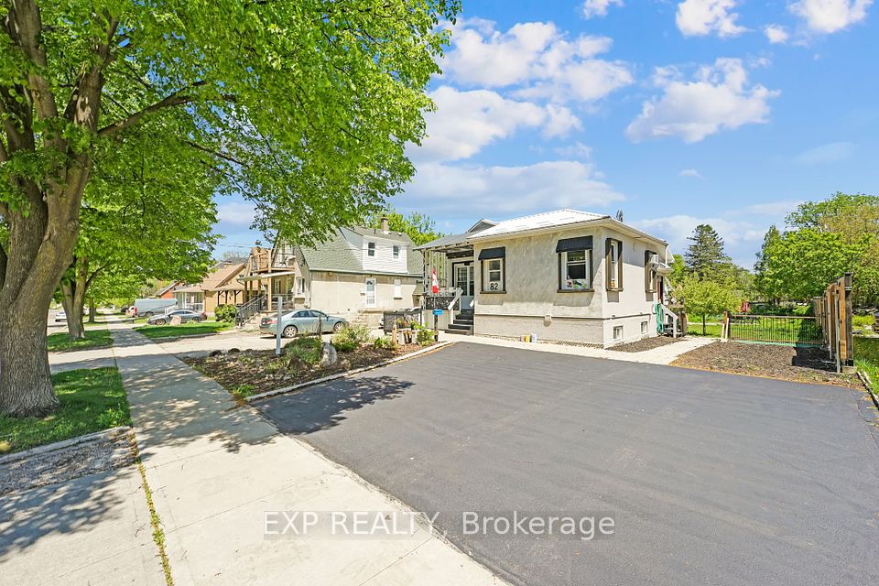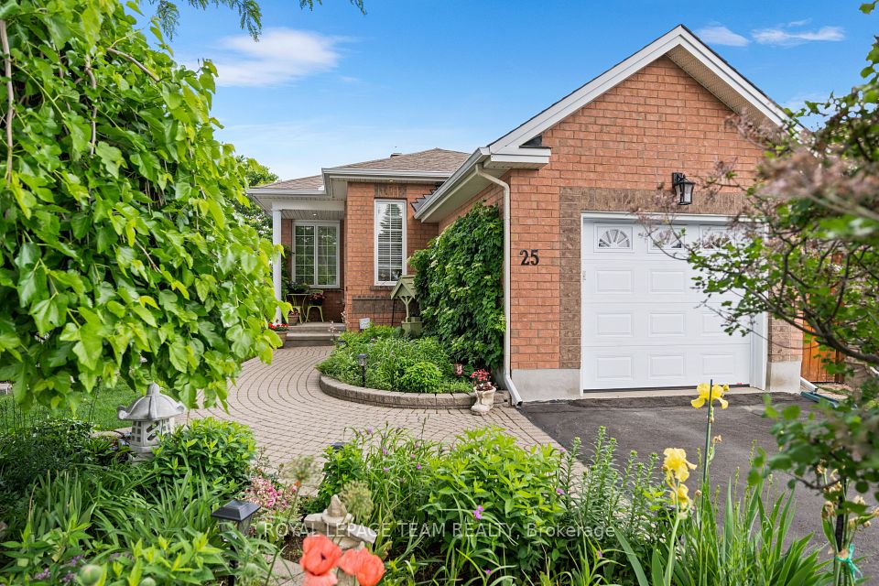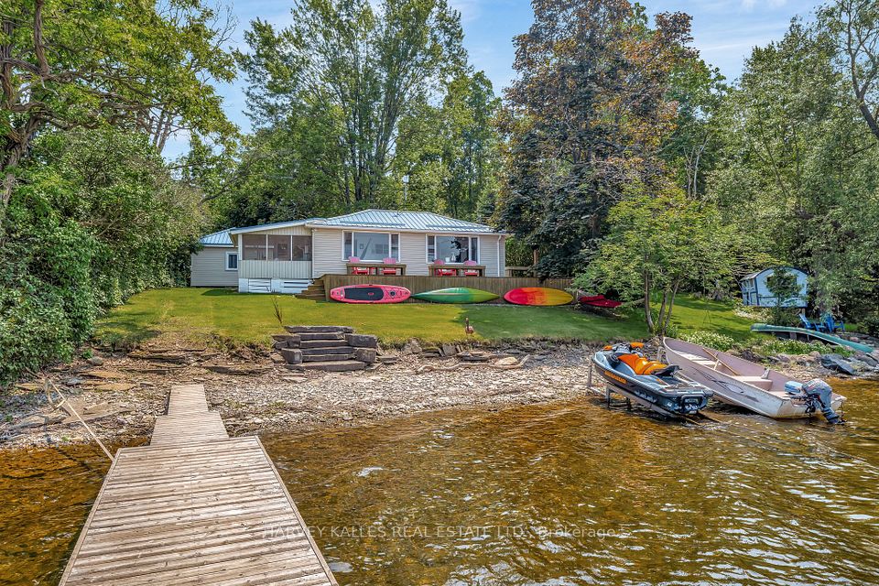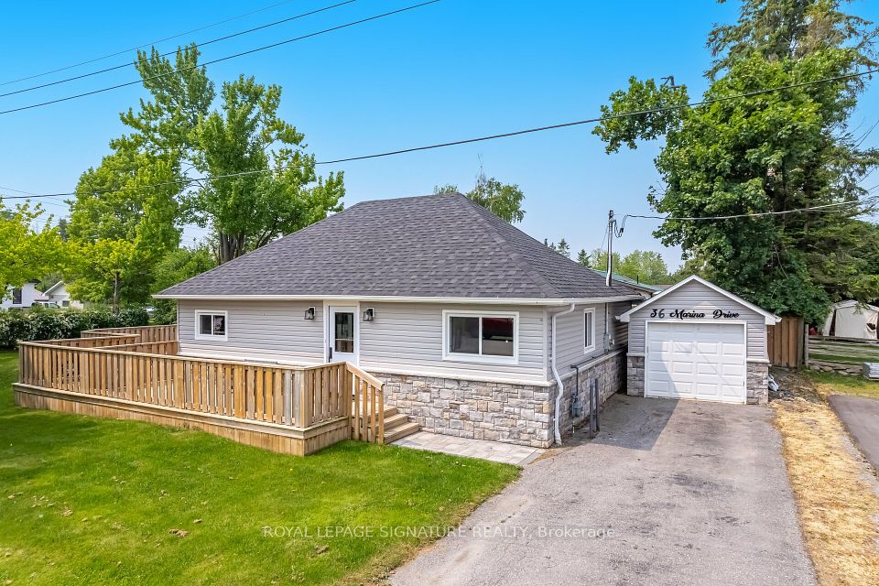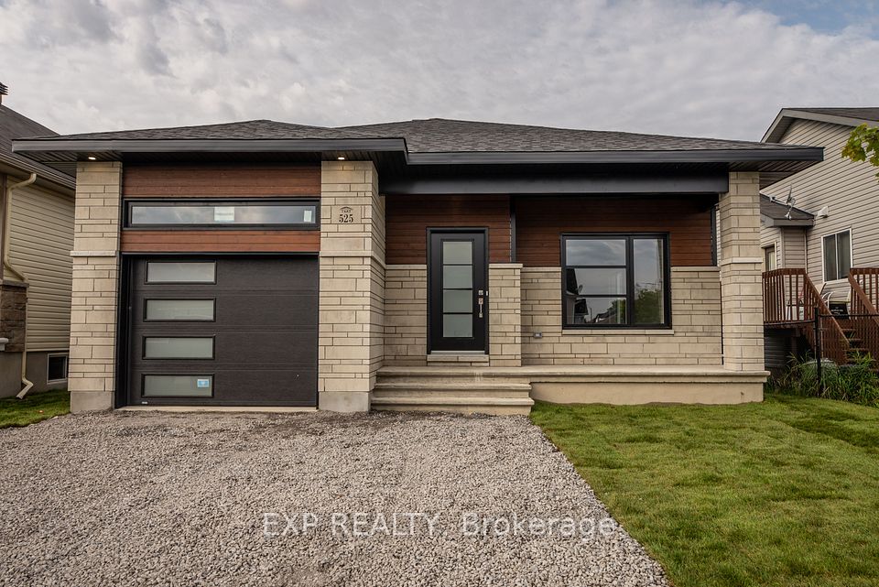
$1,075,000
88 Redwood Avenue, Toronto E01, ON M4L 2S6
Virtual Tours
Price Comparison
Property Description
Property type
Detached
Lot size
N/A
Style
Bungalow
Approx. Area
N/A
Room Information
| Room Type | Dimension (length x width) | Features | Level |
|---|---|---|---|
| Foyer | 2.41 x 1.45 m | Enclosed | Main |
| Living Room | 3.58 x 3.07 m | Large Window, Laminate | Main |
| Dining Room | 4.37 x 2.21 m | W/O To Yard, Laminate, Large Window | Main |
| Kitchen | 2.67 x 2.13 m | Laminate, Window | Main |
About 88 Redwood Avenue
Exceptional Development Opportunity in Prime Leslieville! Attention builders and investors - this detached property offers a rare chance to develop on a generously sized 25 ft x 108 ft lot with laneway access in one of Toronto's most desirable east-end neighbourhoods. Committee of Adjustment approvals are already in place, giving you a head start on your project and reducing upfront planning hurdles. Located in the heart of Leslieville, this site is surrounded by established homes and new-builds alike. Just steps to highly rated schools, parks, transit, and the vibrant Queen Street strip with its boutiques, cafes, and restaurants.
Home Overview
Last updated
May 29
Virtual tour
None
Basement information
Unfinished, Full
Building size
--
Status
In-Active
Property sub type
Detached
Maintenance fee
$N/A
Year built
--
Additional Details
MORTGAGE INFO
ESTIMATED PAYMENT
Location
Some information about this property - Redwood Avenue

Book a Showing
Find your dream home ✨
I agree to receive marketing and customer service calls and text messages from homepapa. Consent is not a condition of purchase. Msg/data rates may apply. Msg frequency varies. Reply STOP to unsubscribe. Privacy Policy & Terms of Service.






