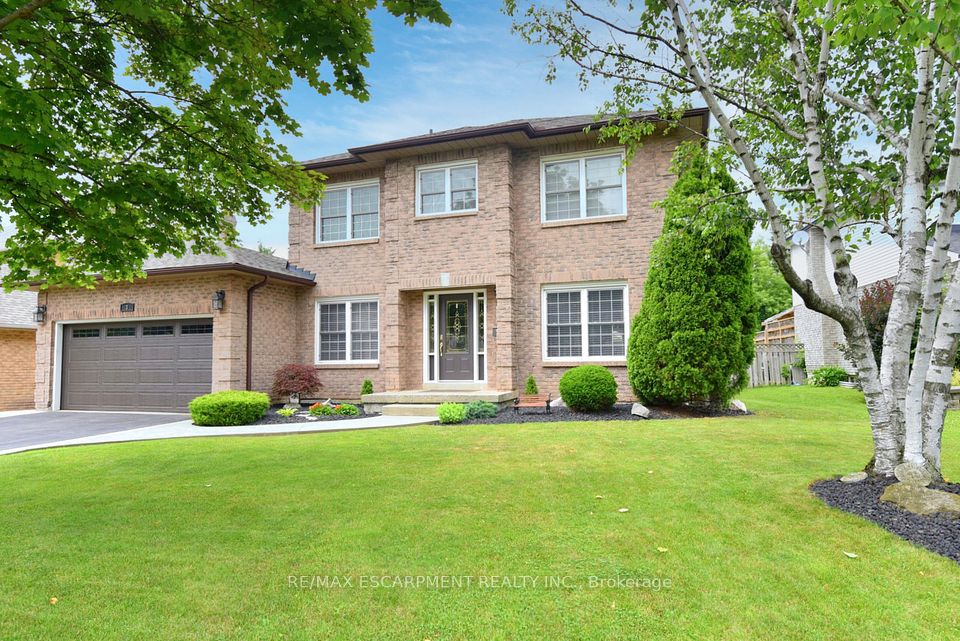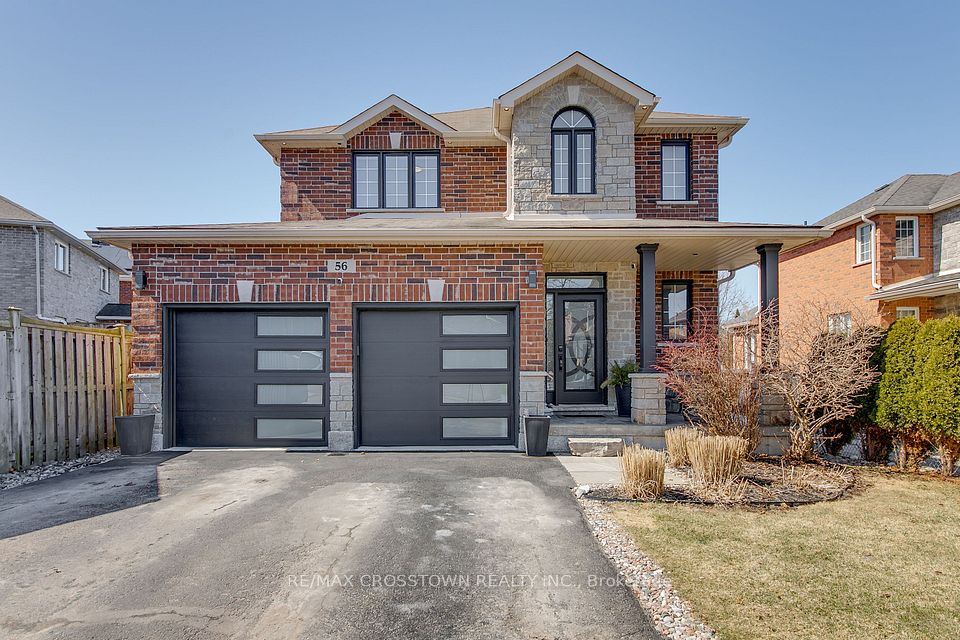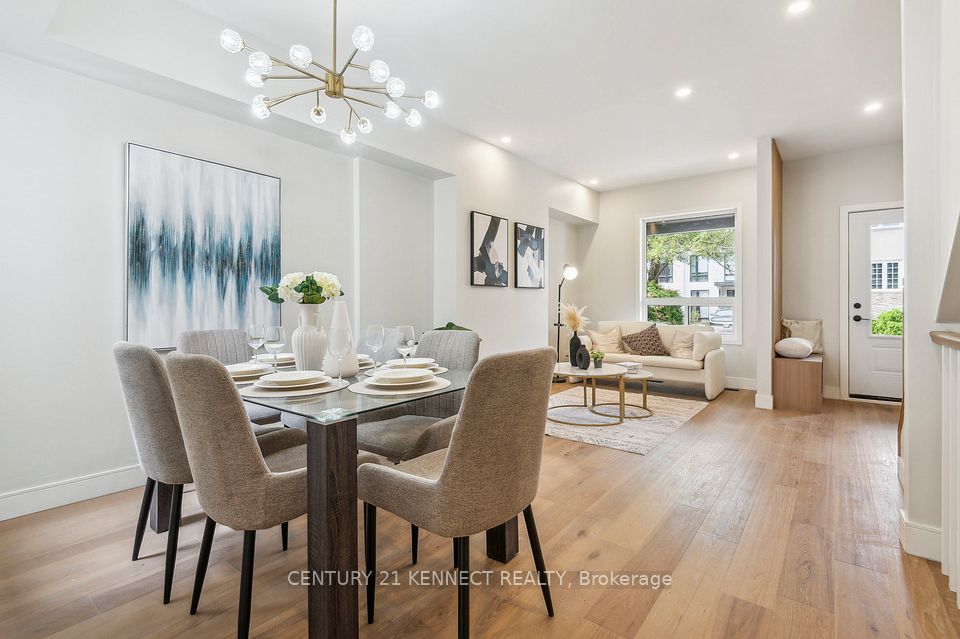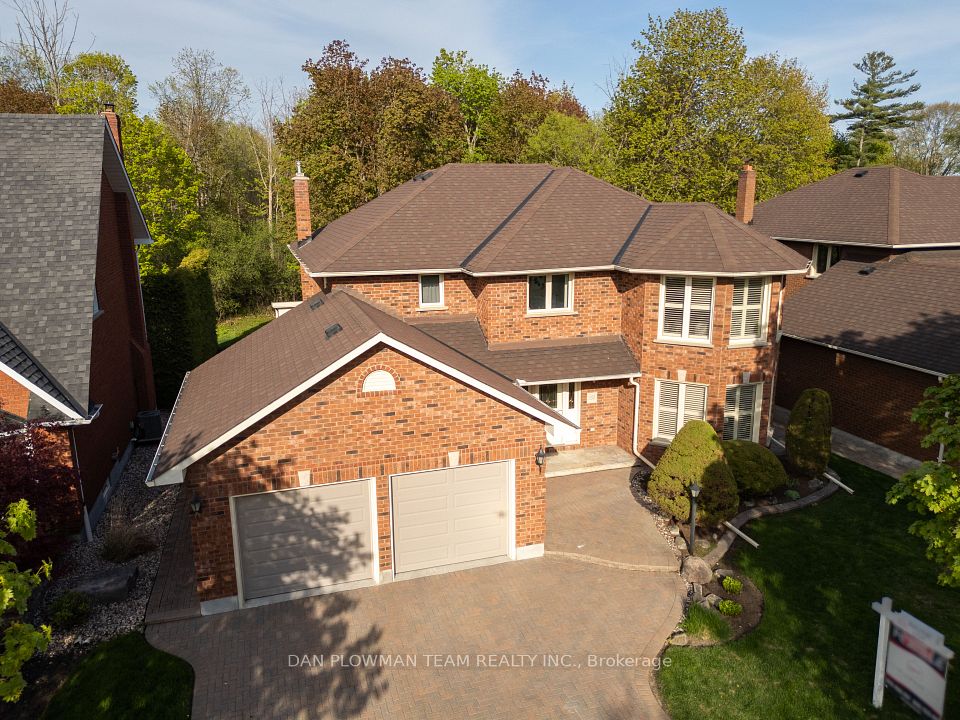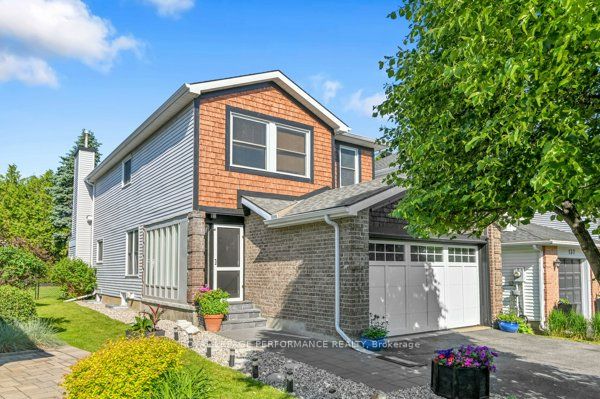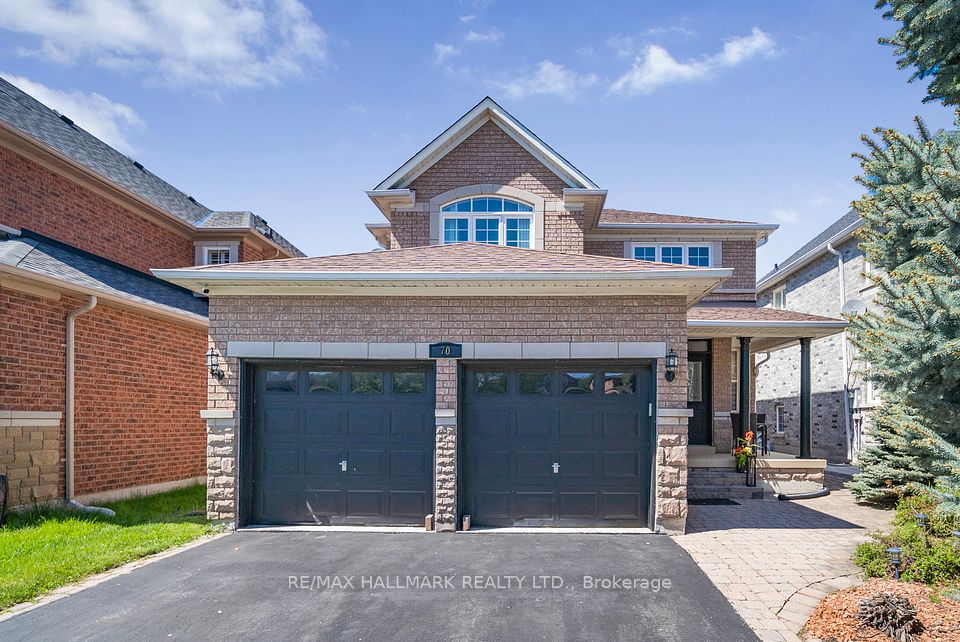
$1,099,900
88 Rose Bridge Crescent, Cambridge, ON N3C 3Z2
Price Comparison
Property Description
Property type
Detached
Lot size
N/A
Style
2-Storey
Approx. Area
N/A
Room Information
| Room Type | Dimension (length x width) | Features | Level |
|---|---|---|---|
| Living Room | 4.32 x 3.15 m | French Doors, Crown Moulding, Hardwood Floor | Main |
| Family Room | 4.47 x 3.15 m | Crown Moulding, Fireplace, Hardwood Floor | Main |
| Kitchen | 2.87 x 3.2 m | N/A | Main |
| Other | 3.1 x 2.79 m | Bay Window, California Shutters | Main |
About 88 Rose Bridge Crescent
FIRST TIME ON THE MARKET!!! All brick 2-storey home with 5 bedrooms and 4 bathrooms located in the Hespeler area of Cambridge in proximity to 2 exit ramps of the 401 Hwy. Built on a premium pool sized lot it has plenty to offer for any family that has children, pets or extra live-in's. The fenced-in yard is a gardener's paradise which has beautiful easy to maintain gardens and areas for growing your own vegetables and there is still plenty of room for entertaining larger groups with a Pergolo patio area & hot tub. You will love the privacy the backyard provides! Inside, this home includes a carpet free main floor with a sunken family room with a wood burning brick fireplace, living room is bright and cheery with a large window, H/W floors & crown molding, dining room also has H/W floors & large window overlooking the vegetable gardens. Kitchen had new quartz countertops installed in 2024 and includes S/S fridge, stove & microwave along with a Bosch B/I dishwasher. Dinette area has a bay window overlooking the rear yard, patio & hot tub. The main floor also has a freshly painted Laundry room and 2pc. 2nd floor you will find 4 bedrooms with the Primary having a bright ensuite with W/I shower, heated tile flooring, skylight and plenty of counter space. There is still another4 pc main bath located on the 2nd floor. If you require extra space the lower level is finished with a large rec room with wet bar, counter, shelving & cupboards. There is also an extra oversized bedroom with W/I closet and a 3pc ensuite. Additional information: the staircase was redone in 2023, roof shingles 2024, eavestroughs 2023, primary ensuite 2022, H/W floors in living room, dining room, primary bedroom and upper hallway 2023, kitchen quartz counter 2024,water softener 2024. Garage Doors with openers 2021, both Skylights in 2020. Walking distance to schools, parks, arena, community centre, churches & close to great shopping and restaurants.
Home Overview
Last updated
8 hours ago
Virtual tour
None
Basement information
Finished, Full
Building size
--
Status
In-Active
Property sub type
Detached
Maintenance fee
$N/A
Year built
--
Additional Details
MORTGAGE INFO
ESTIMATED PAYMENT
Location
Some information about this property - Rose Bridge Crescent

Book a Showing
Find your dream home ✨
I agree to receive marketing and customer service calls and text messages from homepapa. Consent is not a condition of purchase. Msg/data rates may apply. Msg frequency varies. Reply STOP to unsubscribe. Privacy Policy & Terms of Service.

