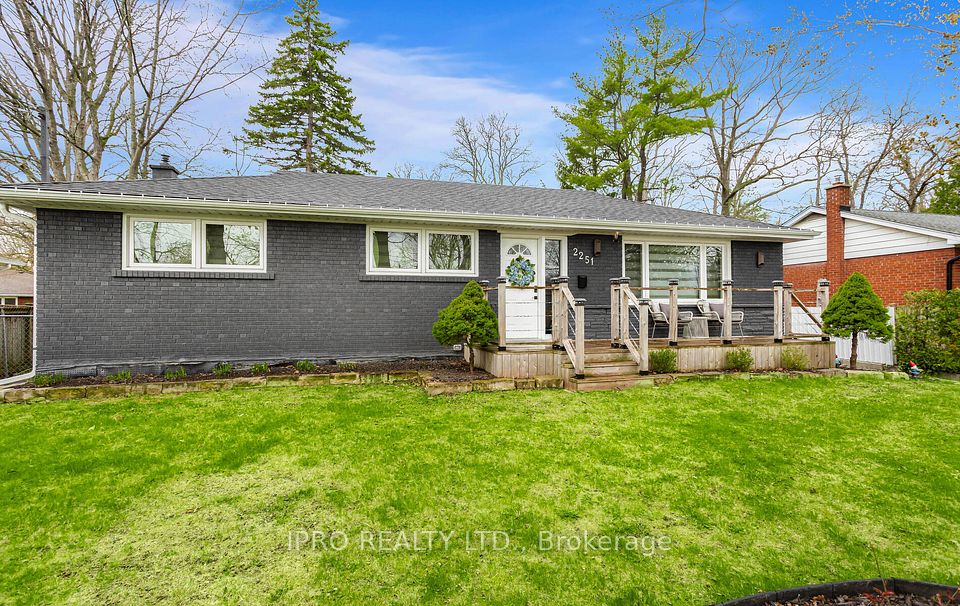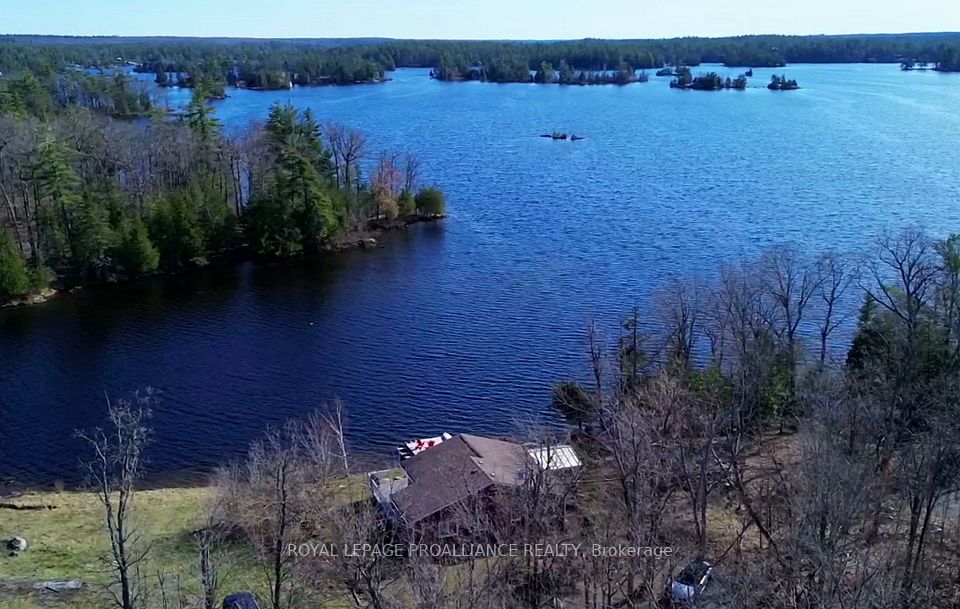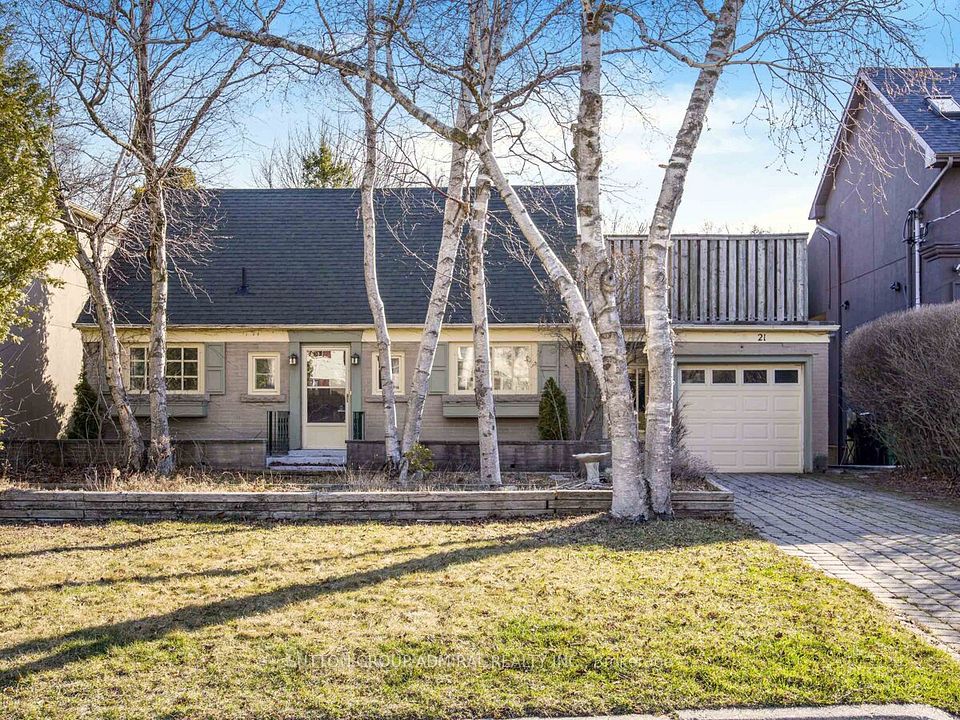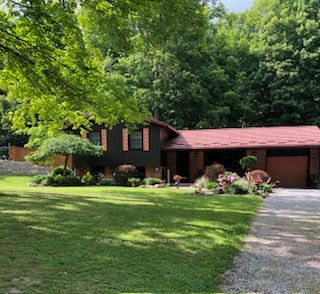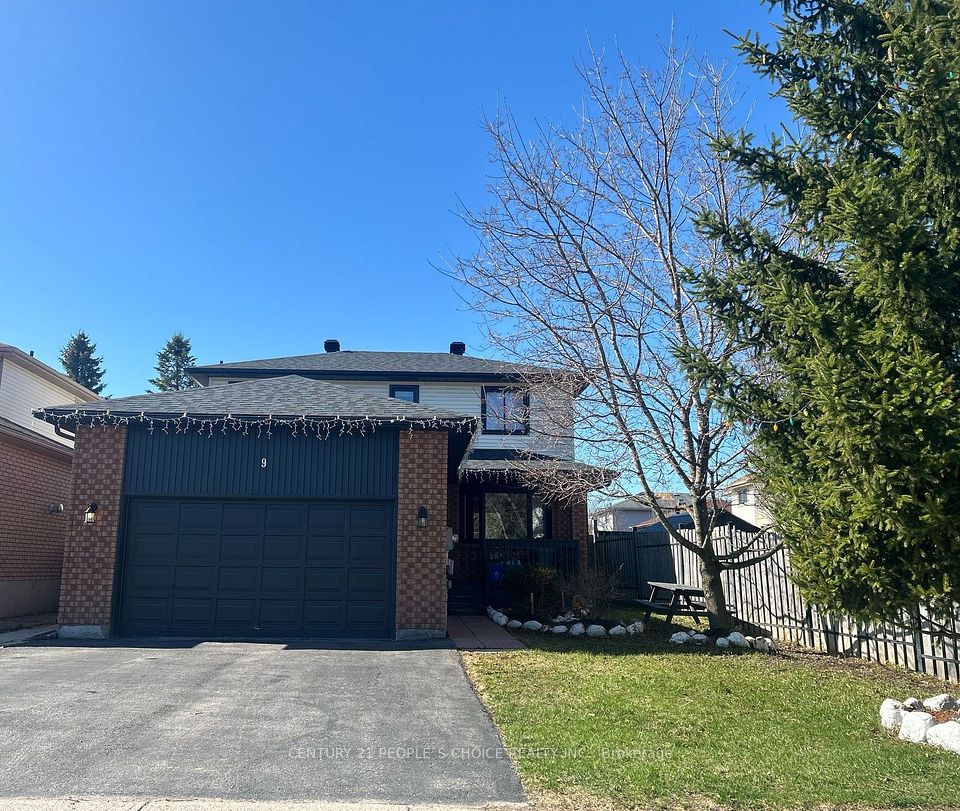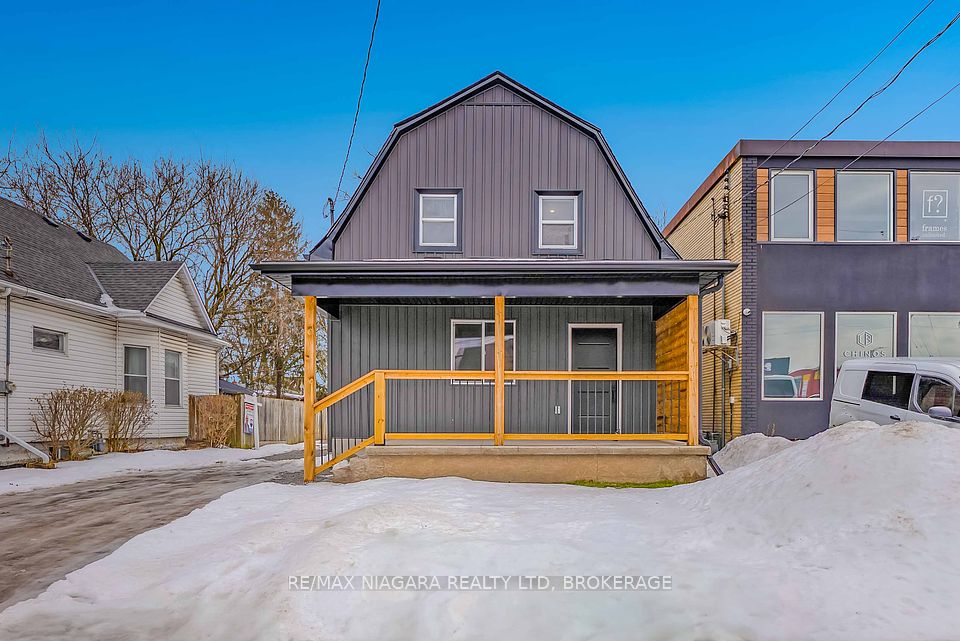$850,000
88 Sofron Drive, Cambridge, ON N3C 4H9
Virtual Tours
Price Comparison
Property Description
Property type
Detached
Lot size
N/A
Style
2-Storey
Approx. Area
N/A
Room Information
| Room Type | Dimension (length x width) | Features | Level |
|---|---|---|---|
| Living Room | 3.65 x 4.11 m | N/A | Main |
| Kitchen | 4.24 x 4.06 m | N/A | Main |
| Family Room | 4.92 x 3.56 m | N/A | Main |
| Bedroom | 5.54 x 3.52 m | N/A | Second |
About 88 Sofron Drive
WELCOME TO YOUR NEW HOME! 88 Sofron is the family home you've been waiting for! Located with great access to HWY 401 in a lovely family neighbourhood, the large double concrete driveway and garage welome you. As you enter you'll appreciate the large foyer and open concept living room/dining room with hardwood floors. The family room offers a gas fireplace and the large kitchen offers granite counters, updated handles, and a beautiful backsplash and even a gas stove. The eat-in kitchen opens up to the fenced backyard with deck and pergola. Convenient 2 piece powder room finishes out the main floor. Upstairs are 3 good sized bedrooms, upper family and 2 full bathrooms, both renovated. The primary bedroom has a large walk-in closet and 4 piece ensuite redone in 2021. And you'll love the extra office nook upstairs as an extra office or play area! Downstairs, the space continues with a large rec room and utility room which could easily be turned into an office or gym. Updates like the high-efficiency furnace/AC, many triple pane windows, hot water heater, and bathrooms make this the perfect place to just move into and enjoy. All of this, located close to amenities and great schools.
Home Overview
Last updated
Apr 23
Virtual tour
None
Basement information
Full, Finished
Building size
--
Status
In-Active
Property sub type
Detached
Maintenance fee
$N/A
Year built
2024
Additional Details
MORTGAGE INFO
ESTIMATED PAYMENT
Location
Some information about this property - Sofron Drive

Book a Showing
Find your dream home ✨
I agree to receive marketing and customer service calls and text messages from homepapa. Consent is not a condition of purchase. Msg/data rates may apply. Msg frequency varies. Reply STOP to unsubscribe. Privacy Policy & Terms of Service.







