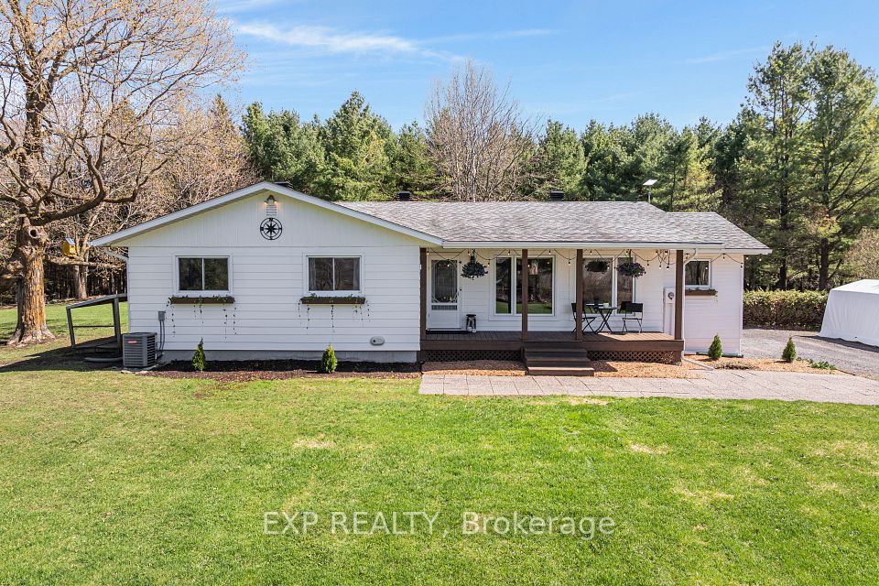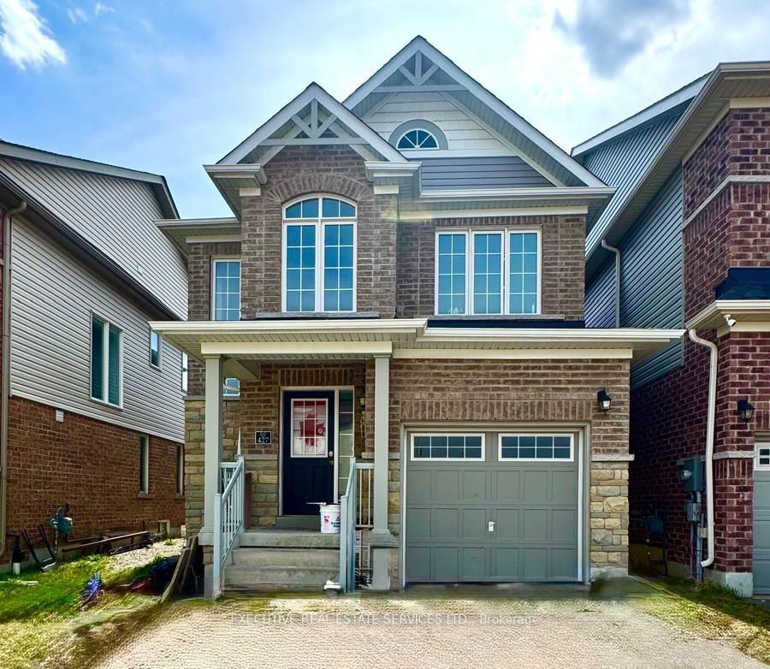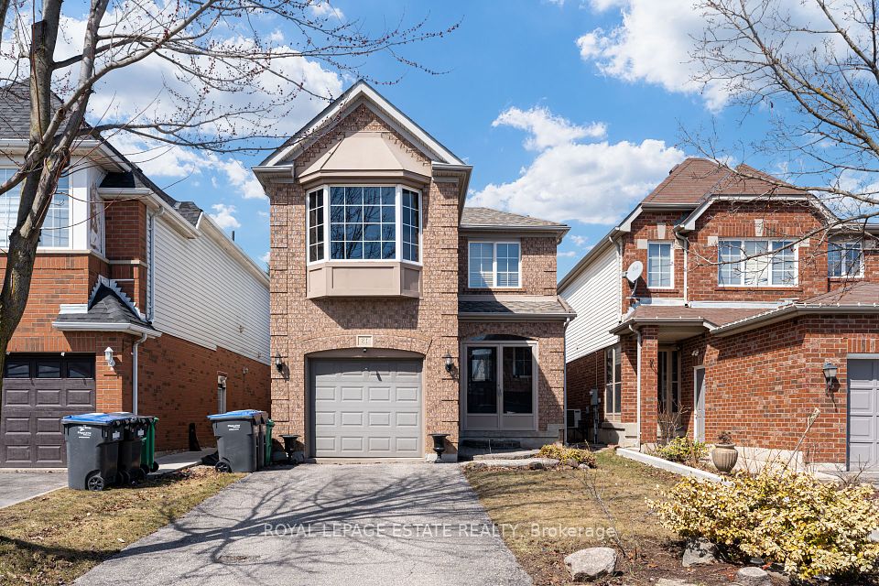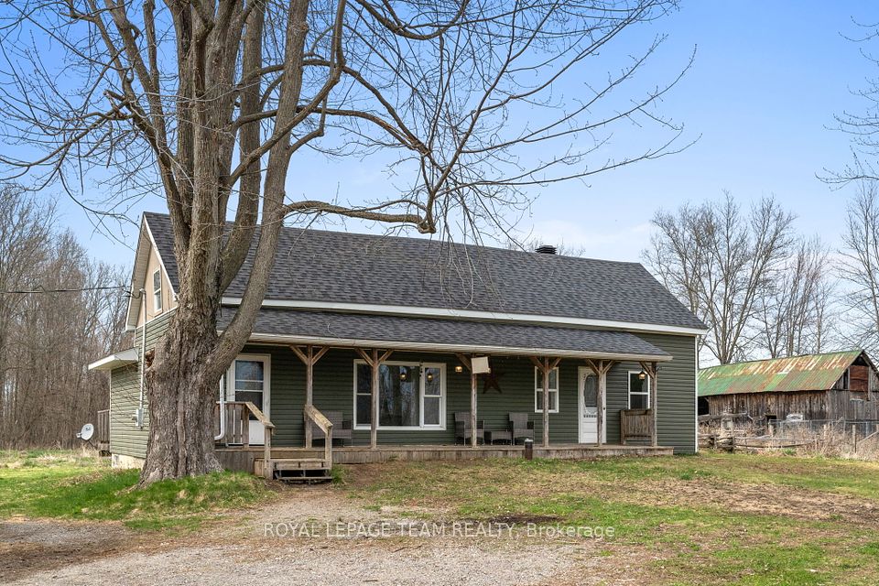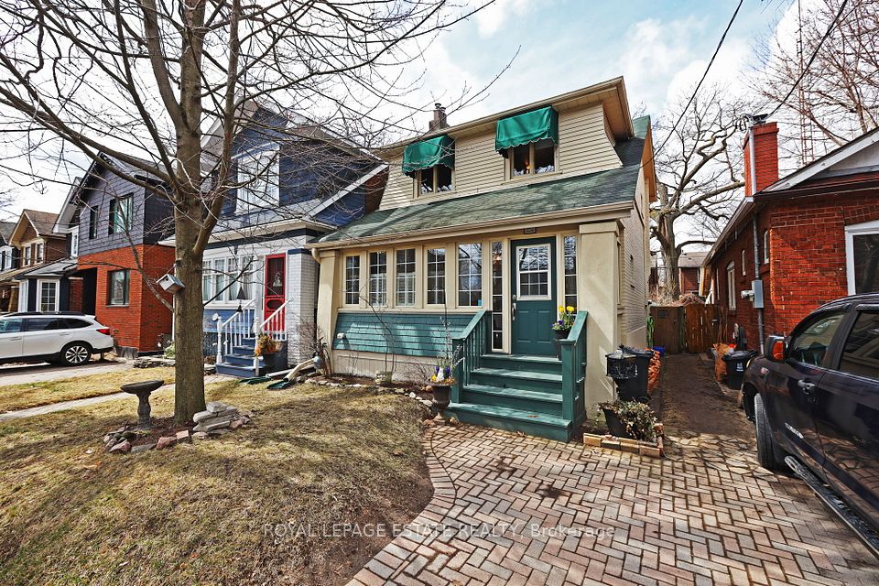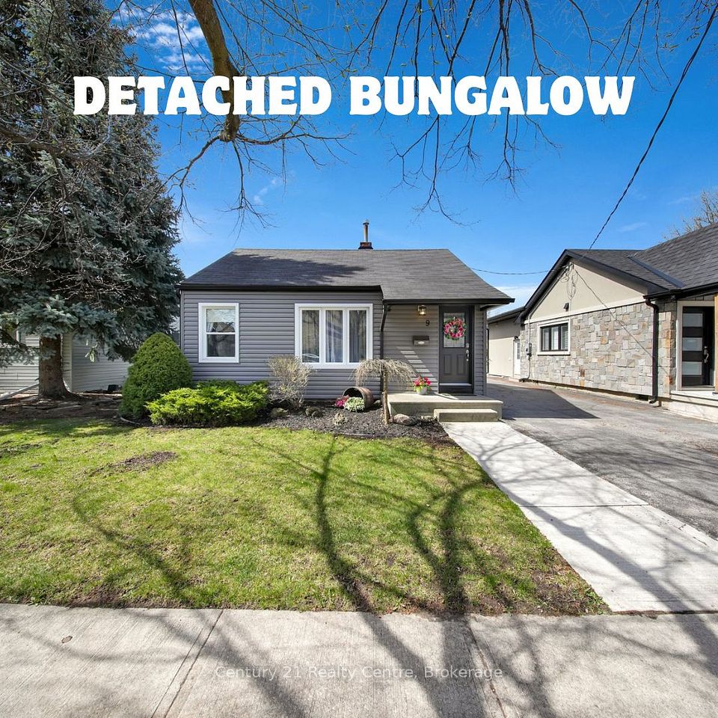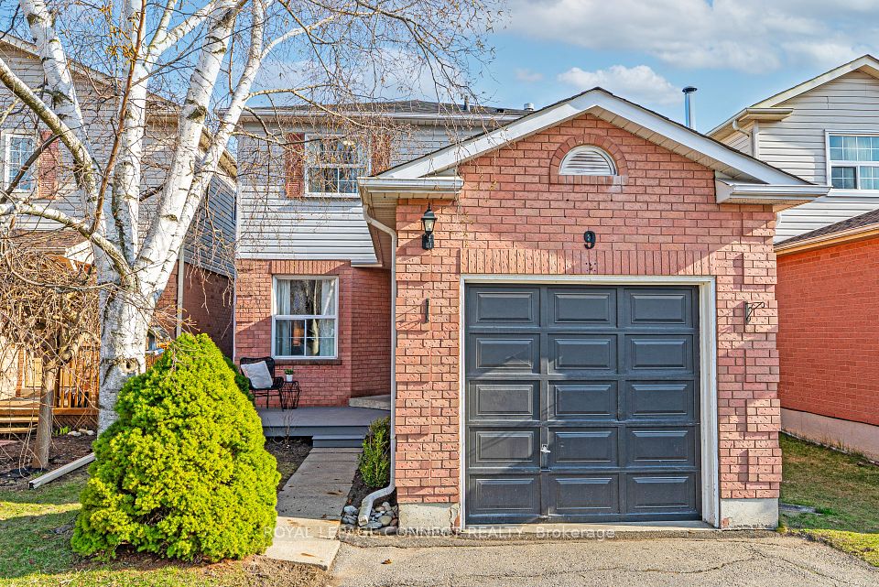$655,700
89 Hastings Park Drive, Belleville, ON K8N 1J4
Price Comparison
Property Description
Property type
Detached
Lot size
< .50 acres
Style
Bungalow
Approx. Area
N/A
Room Information
| Room Type | Dimension (length x width) | Features | Level |
|---|---|---|---|
| Foyer | 2.77 x 1.55 m | N/A | Main |
| Bedroom 2 | 3.28 x 3.04 m | N/A | Main |
| Bedroom 3 | 3.28 x 3.04 m | N/A | Main |
| Primary Bedroom | 3.65 x 3.99 m | N/A | Main |
About 89 Hastings Park Drive
Duvanco homes Easton 3 bedroom bungalow. Open concept main floor features premium laminate flooring throughout bedrooms, living room, kitchen and dining room. This kitchen includes custom cabinets with soft close drawers and cabinets, quartz countertop with under mount sink and finished with crown molding. Walk in corner panty and island complete with breakfast bar. spacious main floor bedrooms, primary bedroom with 4 piece en-suite and spacious walk in closet. Coffered ceiling in the living room and ample natural light from the back side of this home. True 2 car garage with insulated embossed steel garage door with automatic opener. Full basement unfinished with development potential, plumbing roughed in and exterior walls insulated and poly vapor barrier. All Duvanco builds include a Holmes Approved 3 stage inspection at key stages of constructions with certification and summary report provided after closing. Neighborhood features asphalt walking/ bike path, pickle ball courts, green space with play structures and located on public transit routes.
Home Overview
Last updated
Apr 10
Virtual tour
None
Basement information
Unfinished
Building size
--
Status
In-Active
Property sub type
Detached
Maintenance fee
$N/A
Year built
--
Additional Details
MORTGAGE INFO
ESTIMATED PAYMENT
Location
Some information about this property - Hastings Park Drive

Book a Showing
Find your dream home ✨
I agree to receive marketing and customer service calls and text messages from homepapa. Consent is not a condition of purchase. Msg/data rates may apply. Msg frequency varies. Reply STOP to unsubscribe. Privacy Policy & Terms of Service.


