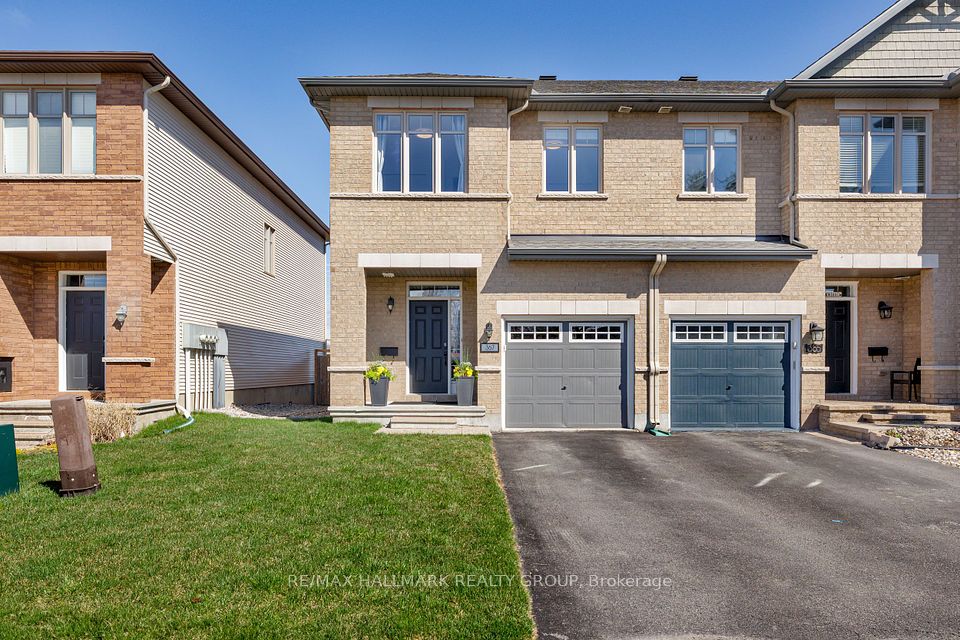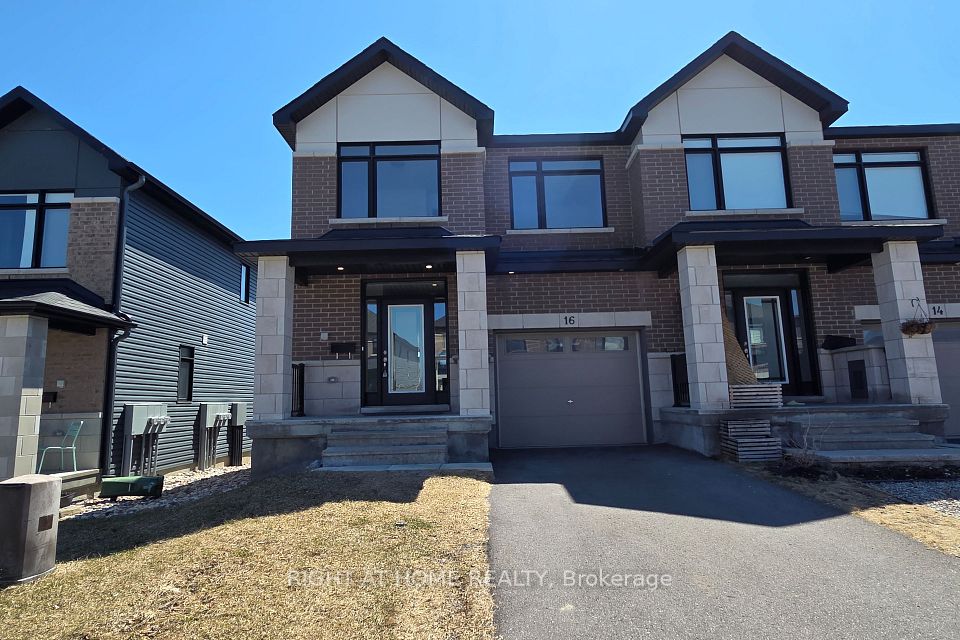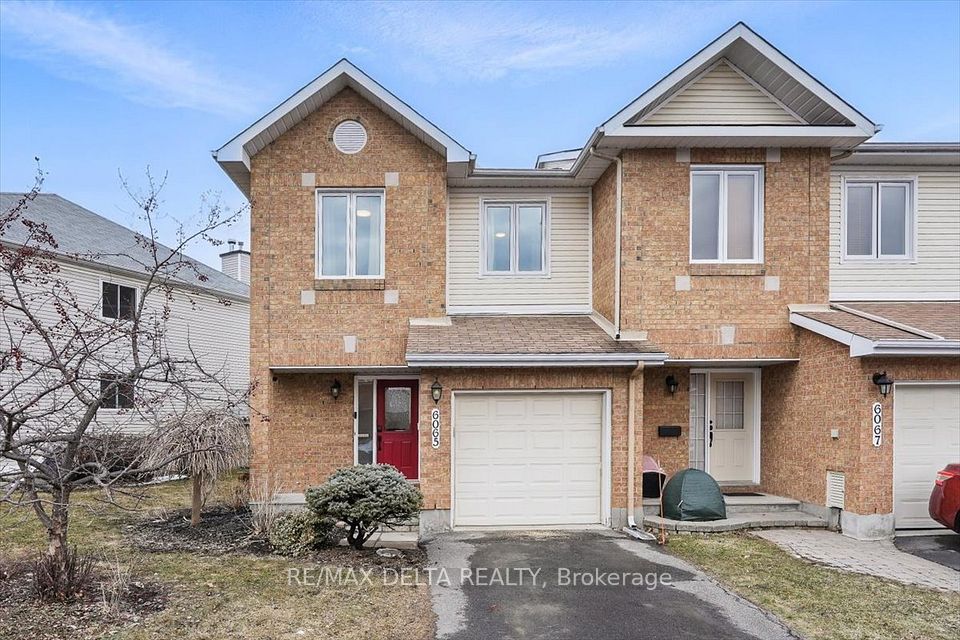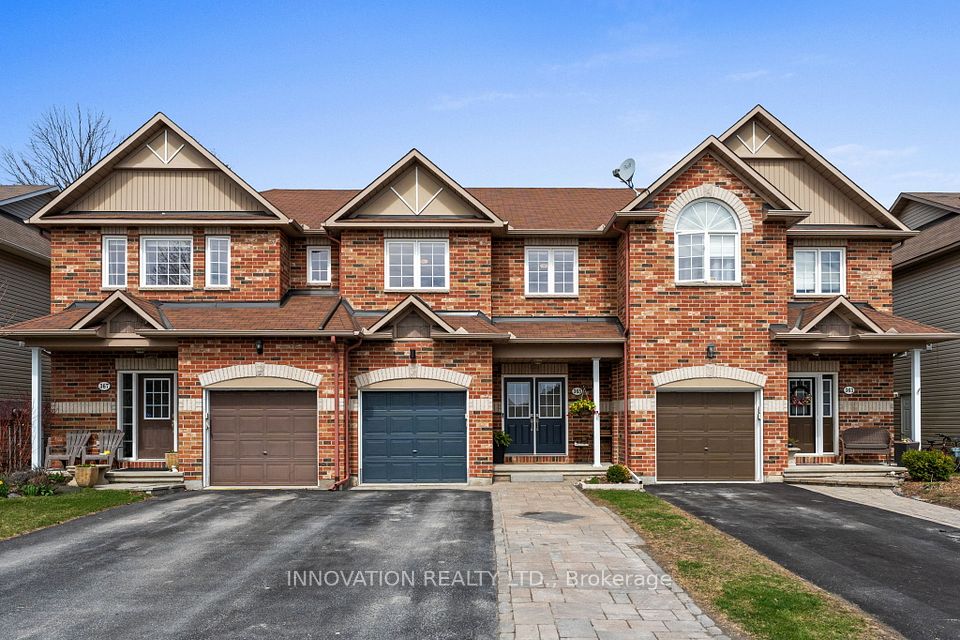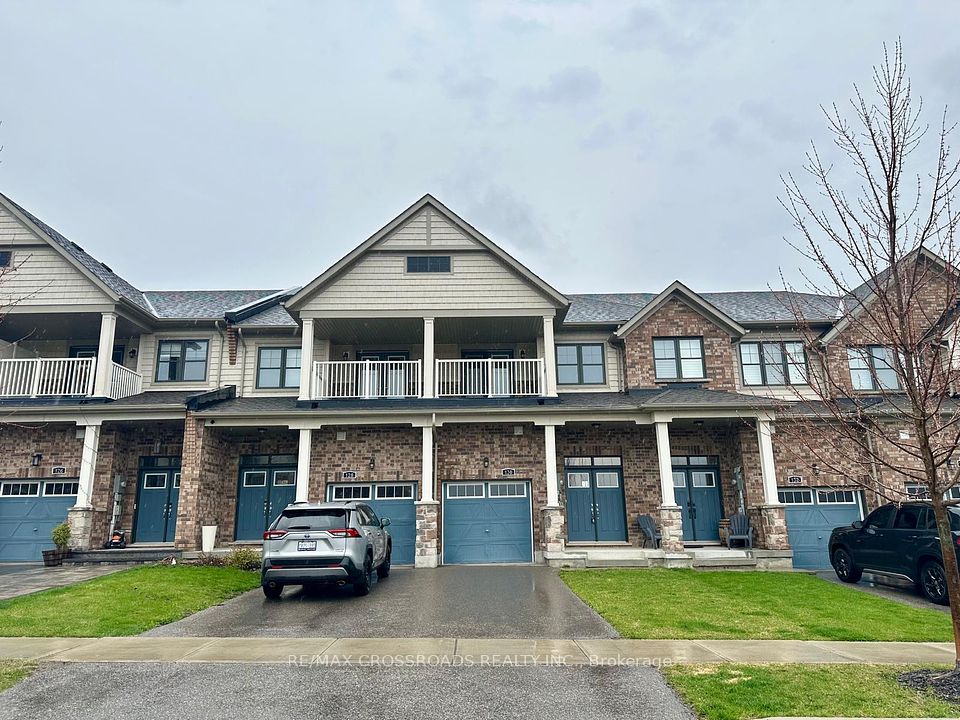$1,099,800
9 Bilbrough Street, Aurora, ON L4G 7W3
Virtual Tours
Price Comparison
Property Description
Property type
Att/Row/Townhouse
Lot size
N/A
Style
2-Storey
Approx. Area
N/A
Room Information
| Room Type | Dimension (length x width) | Features | Level |
|---|---|---|---|
| Living Room | 3.56 x 3.94 m | Laminate, Open Concept, Large Window | Main |
| Dining Room | 3.56 x 3.94 m | Laminate, Open Concept, Large Window | Main |
| Kitchen | 2.49 x 3.16 m | Tile Floor, Eat-in Kitchen, Centre Island | Main |
| Breakfast | 2.48 x 2.02 m | Tile Floor, Walk-Out, California Shutters | Main |
About 9 Bilbrough Street
Located in Auroras high-demand Bayview Northeast community, this freshly painted end-unit townhome offers the spacious feel of a semi-detached with thoughtful touches spread acorss 1,717 sqft of living space. A covered porch leads into a tiled foyer with convenient garage access and a main floor powder room. The open-concept living and dining area features laminate flooring and an oversized bay window that fills the space with natural light. The kitchen offers a practical layout with ceramic floors, a breakfast bar, eat-in area, and walk out to a fully fenced, landscaped backyard. Upstairs, find three generously sized bedrooms including a primary with walk-in closet and 4-piece ensuite. The finished basement adds extra living space with large windows, a fireplace, laundry room, storage, and a cantina. South-facing front, long driveway, and just steps to top-rated schools, trails, shops, and restaurants.
Home Overview
Last updated
3 days ago
Virtual tour
None
Basement information
Full, Finished
Building size
--
Status
In-Active
Property sub type
Att/Row/Townhouse
Maintenance fee
$N/A
Year built
2024
Additional Details
MORTGAGE INFO
ESTIMATED PAYMENT
Location
Some information about this property - Bilbrough Street

Book a Showing
Find your dream home ✨
I agree to receive marketing and customer service calls and text messages from homepapa. Consent is not a condition of purchase. Msg/data rates may apply. Msg frequency varies. Reply STOP to unsubscribe. Privacy Policy & Terms of Service.







