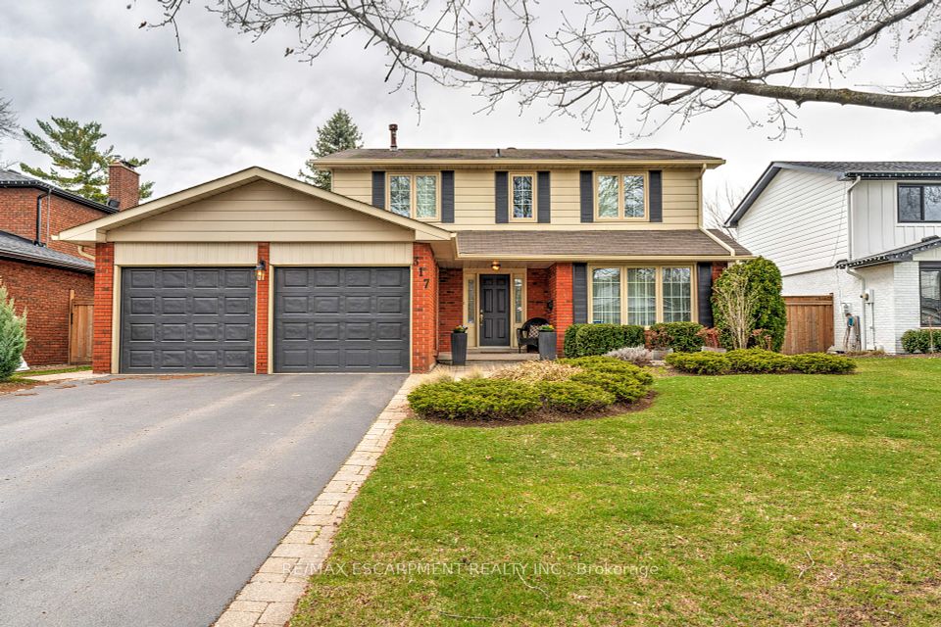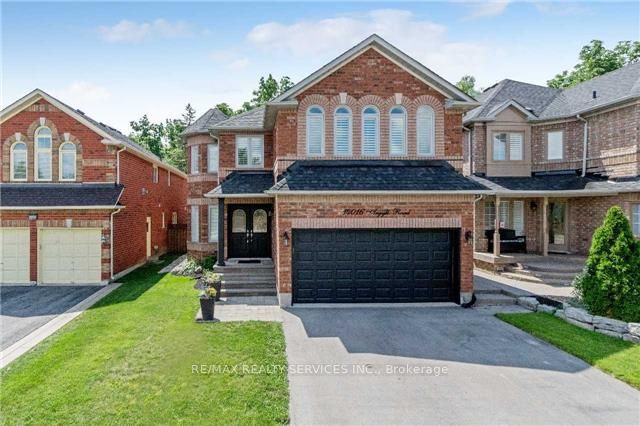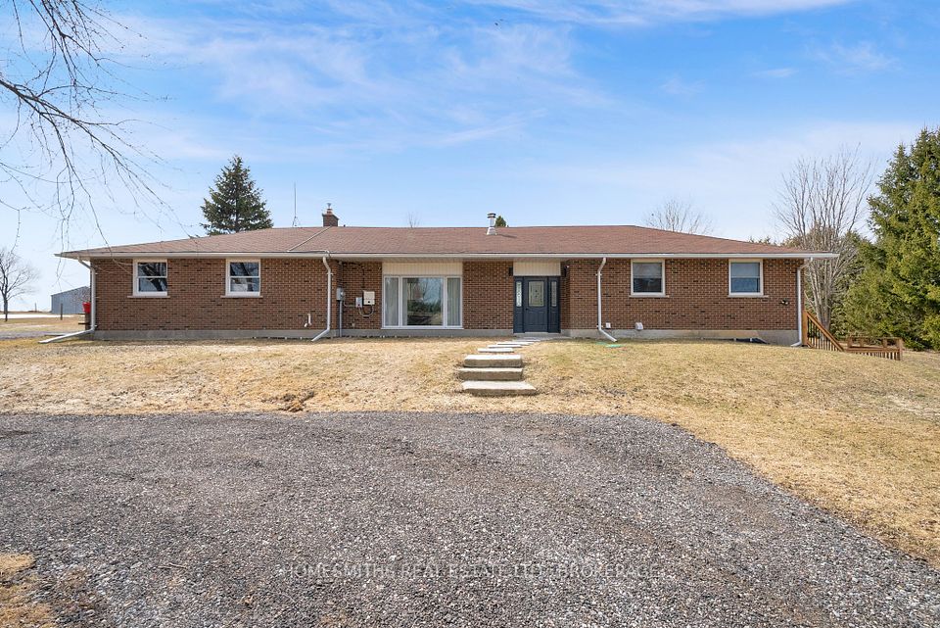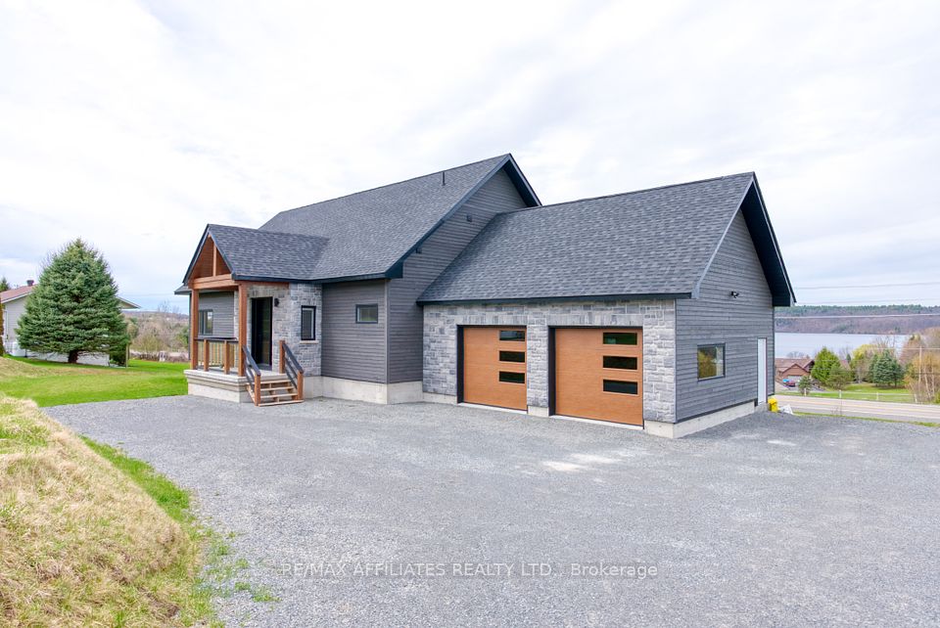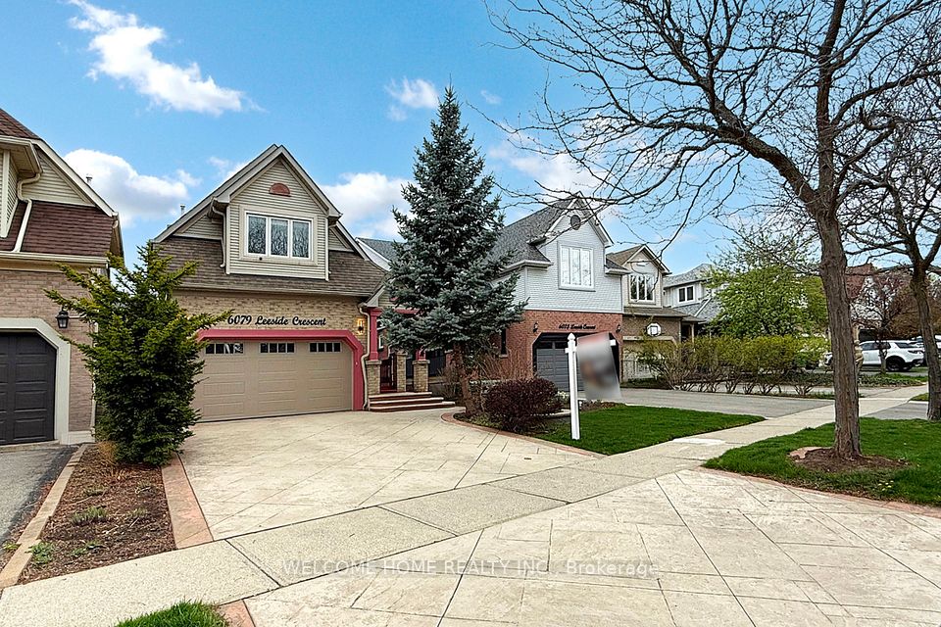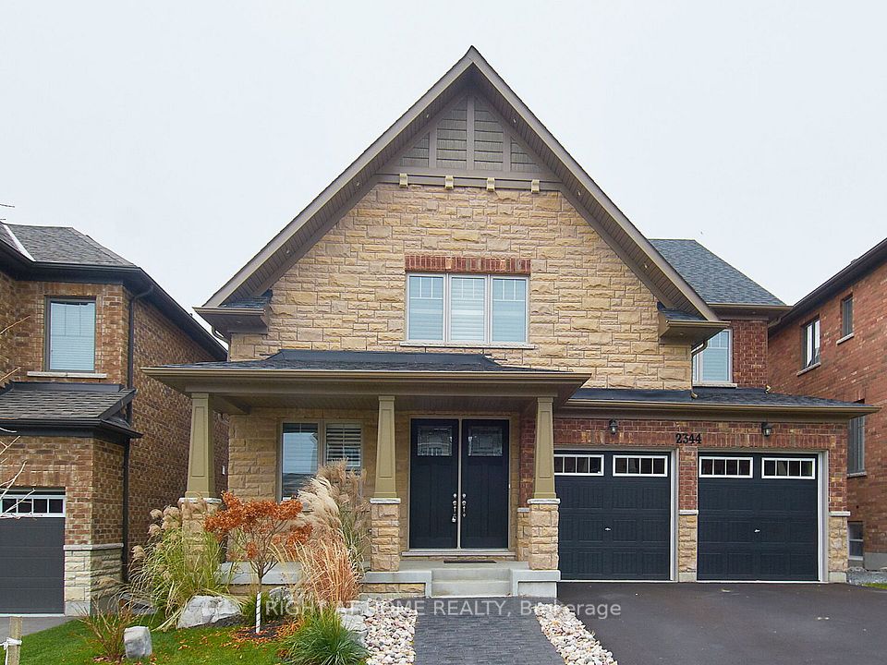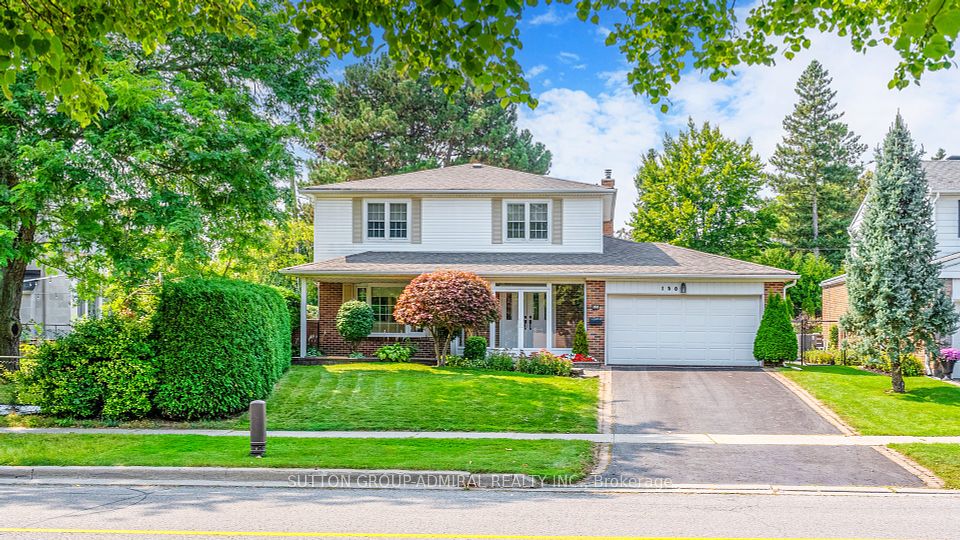$1,599,900
9 Brondi's Lane, Pelham, ON L0S 1E5
Virtual Tours
Price Comparison
Property Description
Property type
Detached
Lot size
N/A
Style
Bungalow
Approx. Area
N/A
Room Information
| Room Type | Dimension (length x width) | Features | Level |
|---|---|---|---|
| Primary Bedroom | 4.98 x 6 m | Walk-In Closet(s), Ceiling Fan(s) | Main |
| Sunroom | 7.55 x 3.38 m | N/A | Main |
| Living Room | 4.67 x 5.27 m | Fireplace, Ceiling Fan(s), Carpet Free | Main |
| Dining Room | 4.58 x 4.03 m | Open Concept, Carpet Free | Main |
About 9 Brondi's Lane
Step into this beautifully crafted Luchetta-built bungalow, ideally located in the peaceful and highly desirable community of Fonthill. This home blends timeless elegance with modern functionality, offering a spacious layout highlighted by stunning tray ceilings that add a touch of sophistication to the main living areas. The gourmet kitchen is as practical as it is stylish, featuring pull-out cabinetry for effortless organization perfect for any home chef. The main floor also includes two generous bedrooms, including a serene primary suite, along with the convenience of main floor laundry. A cozy gas fireplace brings warmth and charm to the living space, while a dedicated home office provides flexibility and can easily be converted into a third bedroom if needed. Downstairs, the fully finished basement offers even more space to live and entertain. It includes two additional bedrooms, a second gas fireplace, a full bathroom, and a sleek built-in bar making it an ideal spot for guests, gatherings, or a private retreat. Step outside into your own backyard oasis. Enjoy quiet mornings in the screened-in sunroom, host friends and family with ease in the custom outdoor kitchen, or unwind in the beautifully landscaped yard with a sparkling in-ground pool perfect for soaking up the summer sun. Built with exceptional craftsmanship and thoughtful detail throughout, this home offers unmatched comfort, style, and curb appeal in one of Niagara's most coveted neighbourhoods.
Home Overview
Last updated
Apr 24
Virtual tour
None
Basement information
Full, Finished
Building size
--
Status
In-Active
Property sub type
Detached
Maintenance fee
$N/A
Year built
2024
Additional Details
MORTGAGE INFO
ESTIMATED PAYMENT
Location
Some information about this property - Brondi's Lane

Book a Showing
Find your dream home ✨
I agree to receive marketing and customer service calls and text messages from homepapa. Consent is not a condition of purchase. Msg/data rates may apply. Msg frequency varies. Reply STOP to unsubscribe. Privacy Policy & Terms of Service.







