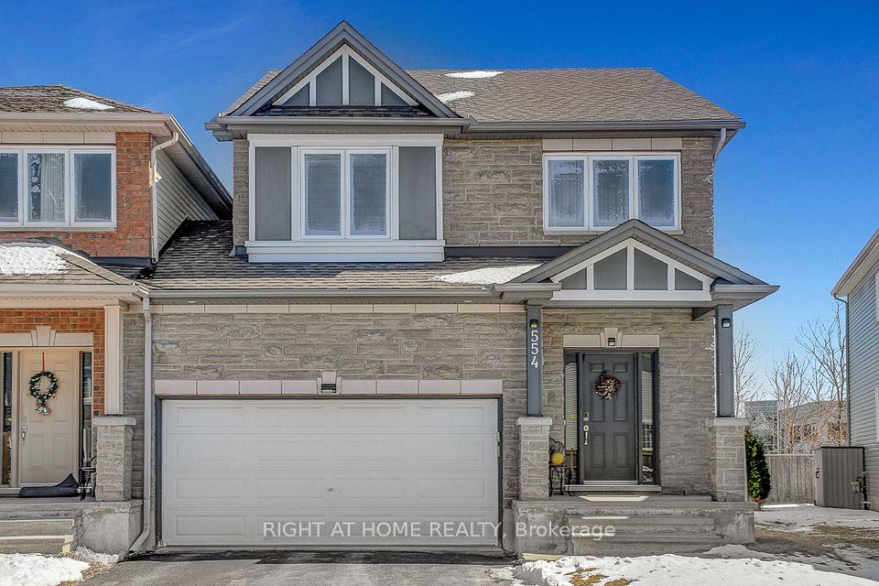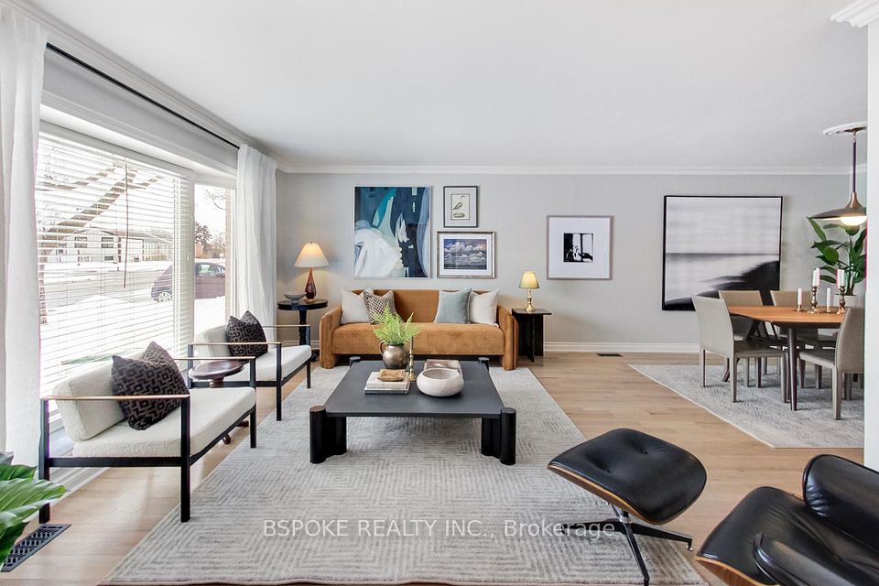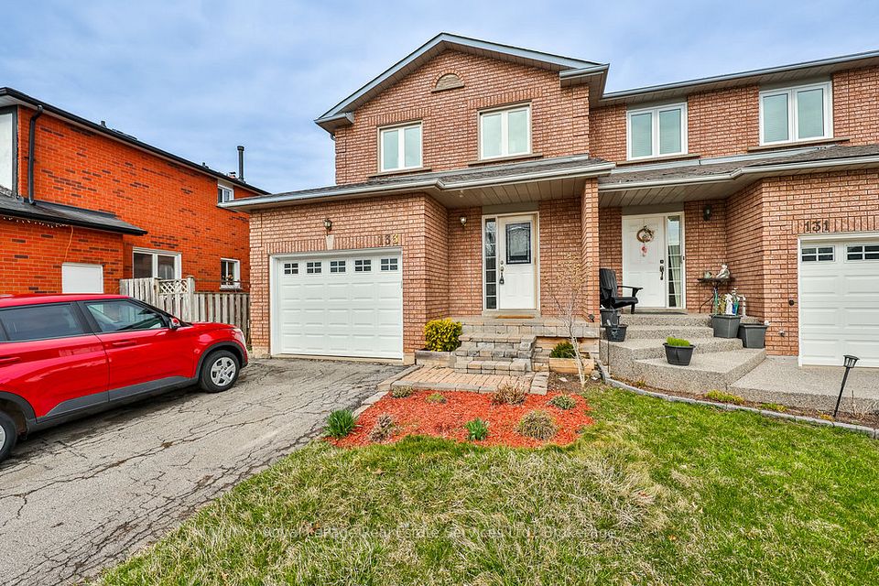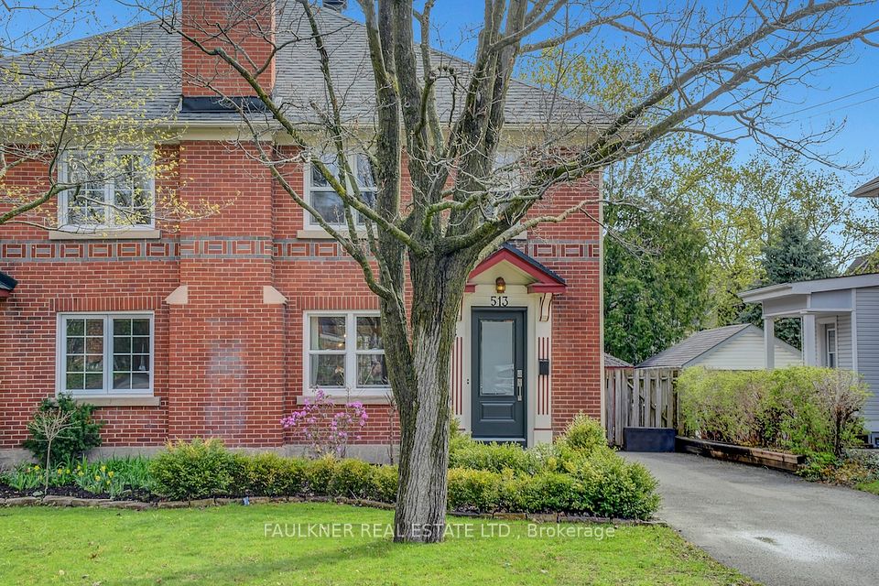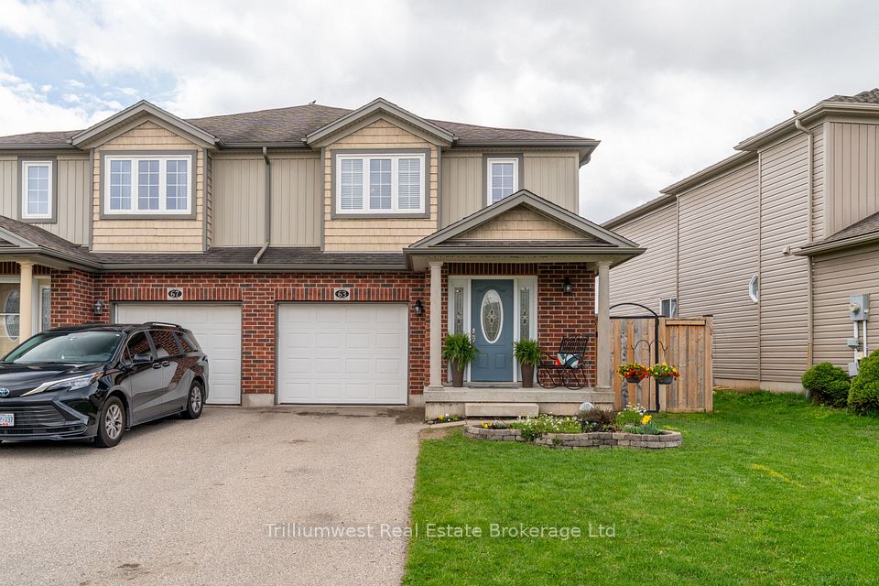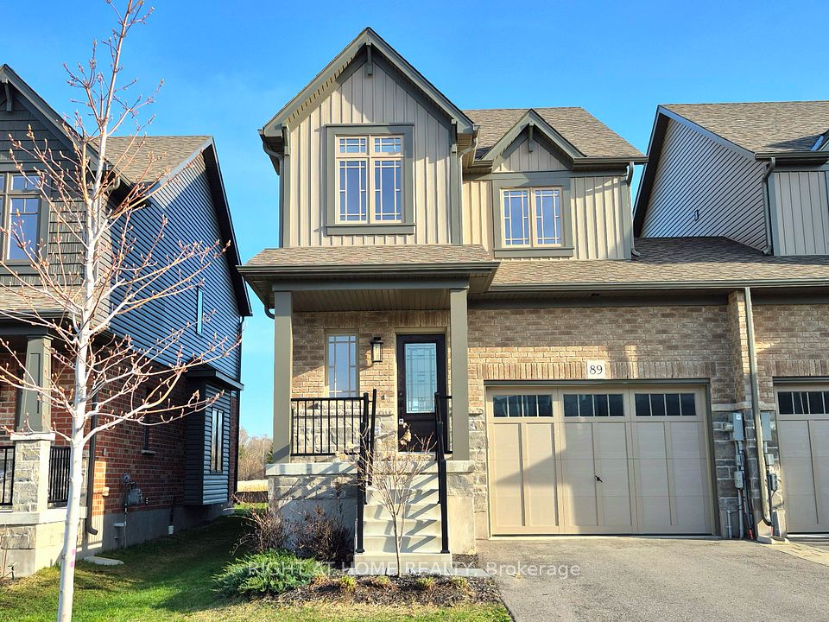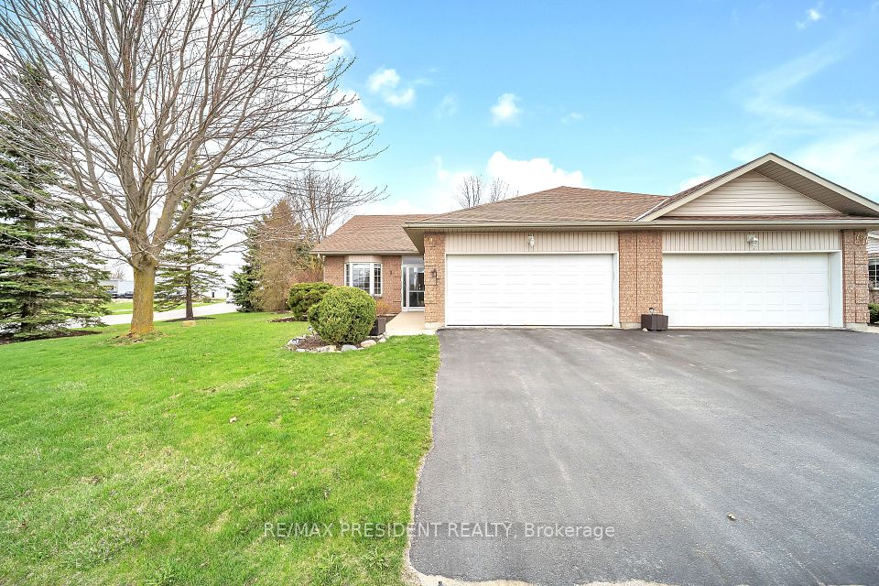$569,000
9 Cobblestone Street, Belleville, ON K8P 0E2
Virtual Tours
Price Comparison
Property Description
Property type
Semi-Detached
Lot size
N/A
Style
Bungalow
Approx. Area
N/A
Room Information
| Room Type | Dimension (length x width) | Features | Level |
|---|---|---|---|
| Foyer | 4.28 x 4.11 m | Closet, Access To Garage | Main |
| Living Room | 4.68 x 4.23 m | Vaulted Ceiling(s), Laminate, W/O To Patio | Main |
| Dining Room | 5.02 x 3.61 m | Laminate, Open Concept | Main |
| Kitchen | 5.53 x 2.84 m | Stainless Steel Appl, Breakfast Bar, Pantry | Main |
About 9 Cobblestone Street
Located in Belleville's sought-after Potters Creek subdivision, 9 Cobblestone Street is a well-maintained and versatile semi-detached bungalow offering thoughtful design, main floor living, lots of natural light, and exceptional convenience. Built in 2015 and offering over 1220 sq. ft. on the main floor, this home also features a finished basement (960+ sq. ft. finished and 155+ sq. ft. unfinished) for a total of 2356 sq. ft., and an attached 2-car garage, perfect for those seeking both style and practicality. The main level features a bright, open-concept layout with a seamless flow between the kitchen, living, and dining areas. The kitchen includes a generous pantry, lots of cabinet storage, and excellent counter space, ideal for home cooks or entertaining guests. Vaulted ceilings and high-efficiency pot lights in the living room keep the space open and bright, no matter the time of day. Two spacious bedrooms, a full 4-piece bathroom, and main-floor laundry provide all the essentials on one level. Step outside to the south-facing backyard deck, where you can enjoy sunny afternoons or relaxed evening BBQS. Downstairs, the finished lower level offers even more flexibility with a large third bedroom, a full bathroom featuring a glass-enclosed walk-in shower, a den or office space, and a huge rec room, perfect for movie nights, games, or a home gym. There's also an unfinished area offering plenty of storage. This home is located in a great school district, within walking distance to a large park and Potters Creek conservation area, and is just 10 minutes from CFB Trenton. With its ideal location, smart layout, and move-in-ready condition, 9 Cobblestone Street is a fantastic opportunity for families, seniors, professionals, or downsizers alike.
Home Overview
Last updated
1 day ago
Virtual tour
None
Basement information
Full, Finished
Building size
--
Status
In-Active
Property sub type
Semi-Detached
Maintenance fee
$N/A
Year built
2024
Additional Details
MORTGAGE INFO
ESTIMATED PAYMENT
Location
Some information about this property - Cobblestone Street

Book a Showing
Find your dream home ✨
I agree to receive marketing and customer service calls and text messages from homepapa. Consent is not a condition of purchase. Msg/data rates may apply. Msg frequency varies. Reply STOP to unsubscribe. Privacy Policy & Terms of Service.







