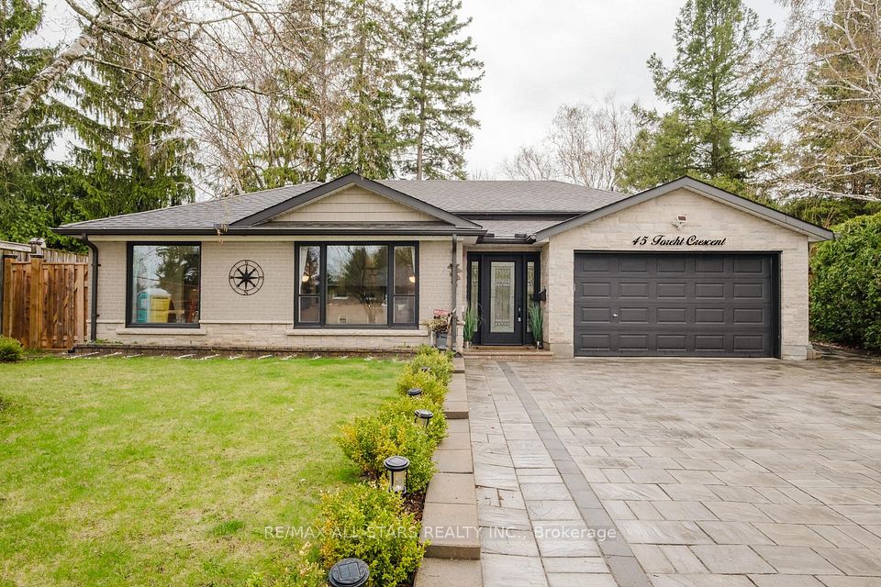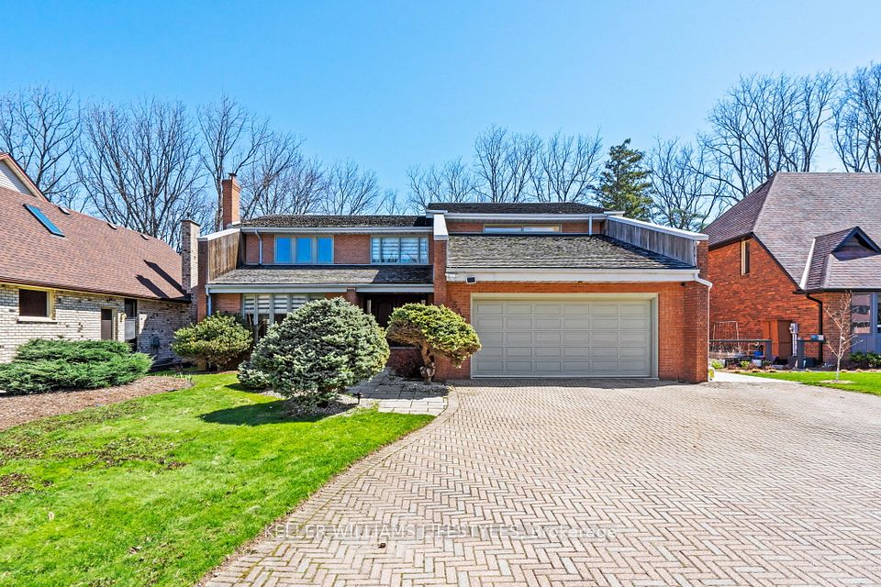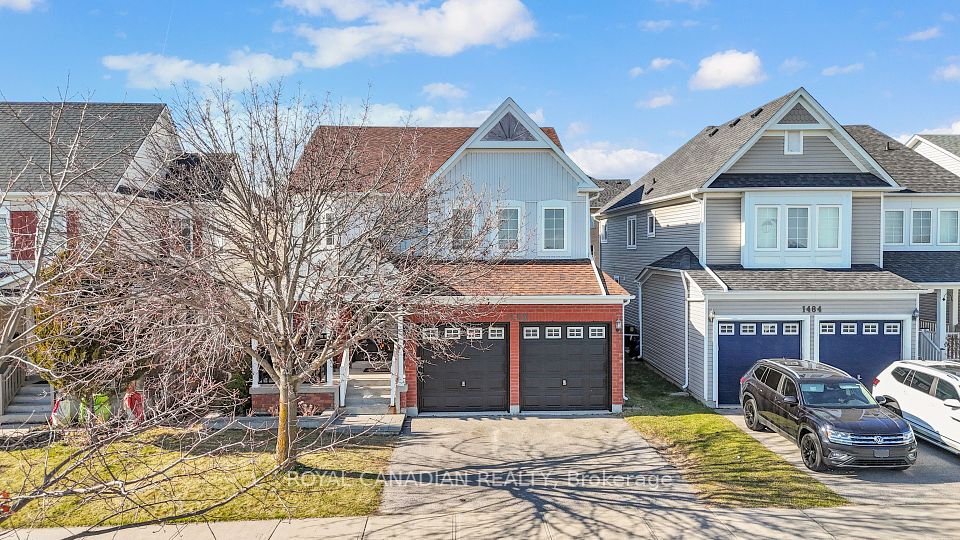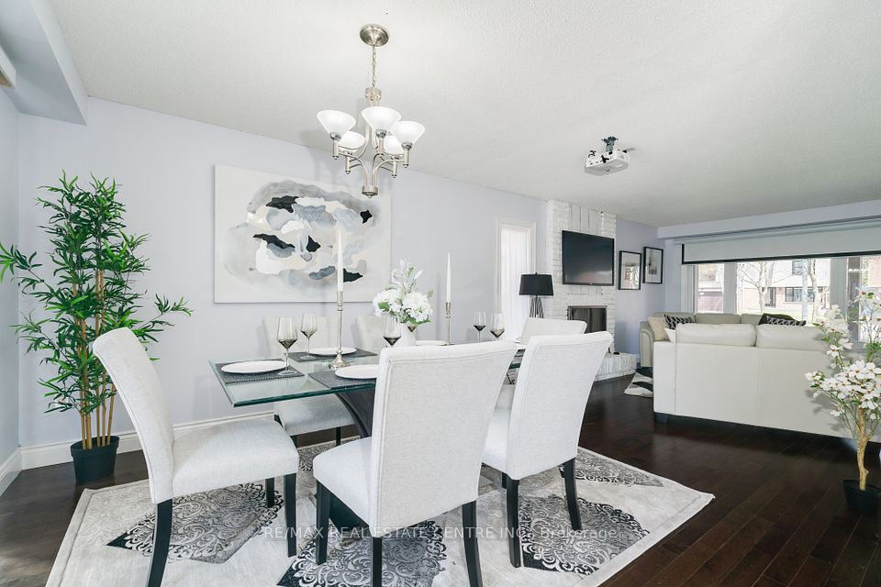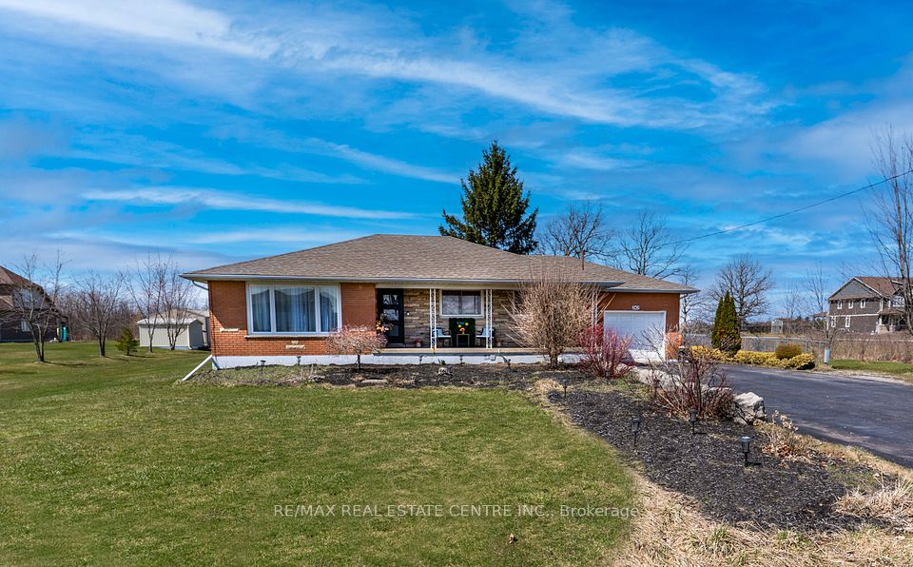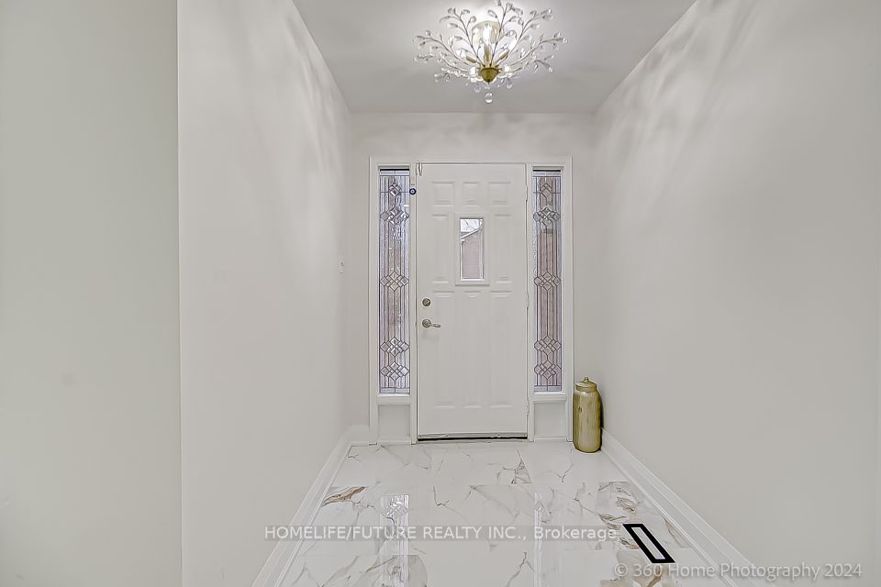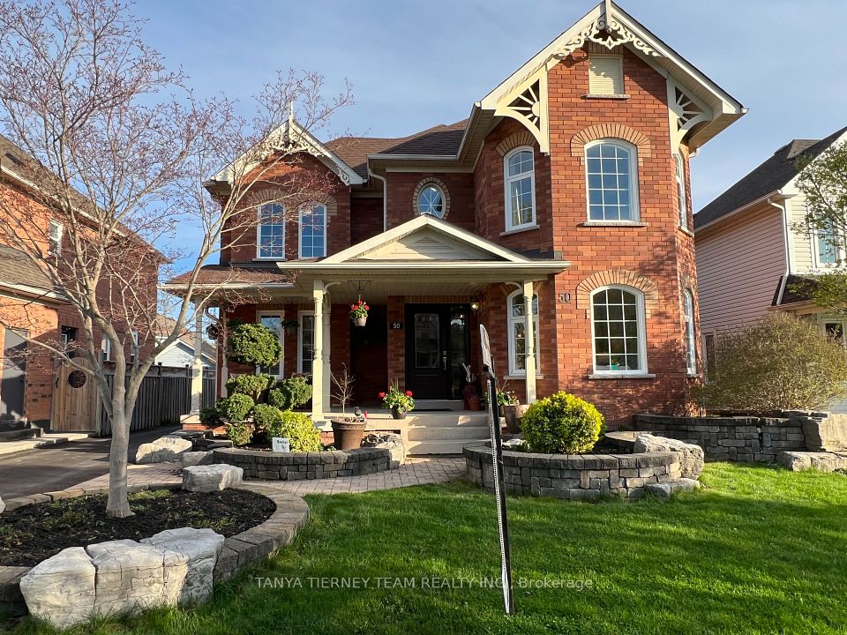$1,499,000
9 Constellation Crescent, Richmond Hill, ON L4C 8J8
Virtual Tours
Price Comparison
Property Description
Property type
Detached
Lot size
N/A
Style
2-Storey
Approx. Area
N/A
Room Information
| Room Type | Dimension (length x width) | Features | Level |
|---|---|---|---|
| Living Room | 7.2 x 3.65 m | Combined w/Dining, Hardwood Floor, California Shutters | Ground |
| Dining Room | 7.2 x 3.65 m | Combined w/Living, Hardwood Floor, French Doors | Ground |
| Family Room | 4.7 x 3.6 m | Hardwood Floor, Gas Fireplace, Overlooks Backyard | Ground |
| Kitchen | 3.8 x 3 m | Quartz Counter, Pot Lights, Renovated | Ground |
About 9 Constellation Crescent
Beautifully Upgraded & Well Maintained Detached Home In Central Richmond Hill Within Easy Walking Distance Of All Amenities. Stunning Renovated Eat In Kitchen Features Stainless Steel Appliances, Quartz Counters & Backsplash, Pot Lights & Walks Out To The Fully Fenced Landscaped Backyard. Open Concept Family Room With Gas Fireplace & Hardwood Floor, Entertainment Size Living/Dining Rooms With Hardwood Floors. Renovated Primary Ensuite With Walk In Shower. Fully Finished Basement With 4th Bedroom, Semi Ensuite Washroom & Walk In Closet Makes A Perfect Nanny/In Law Suite. New Laminate Floors In Basement & Roof Replaced April 2025. Long Driveway Parks 4 Cars & Garage Total 6 Parking Spaces. Walk To Parks, Transit-YRT & Viva, Yonge St, Hillcrest Mall, Restaurants & Supermarket. Move Right In & Enjoy This Immaculate Family Home! See Attached Floor Plan.
Home Overview
Last updated
4 hours ago
Virtual tour
None
Basement information
Finished
Building size
--
Status
In-Active
Property sub type
Detached
Maintenance fee
$N/A
Year built
--
Additional Details
MORTGAGE INFO
ESTIMATED PAYMENT
Location
Some information about this property - Constellation Crescent

Book a Showing
Find your dream home ✨
I agree to receive marketing and customer service calls and text messages from homepapa. Consent is not a condition of purchase. Msg/data rates may apply. Msg frequency varies. Reply STOP to unsubscribe. Privacy Policy & Terms of Service.







