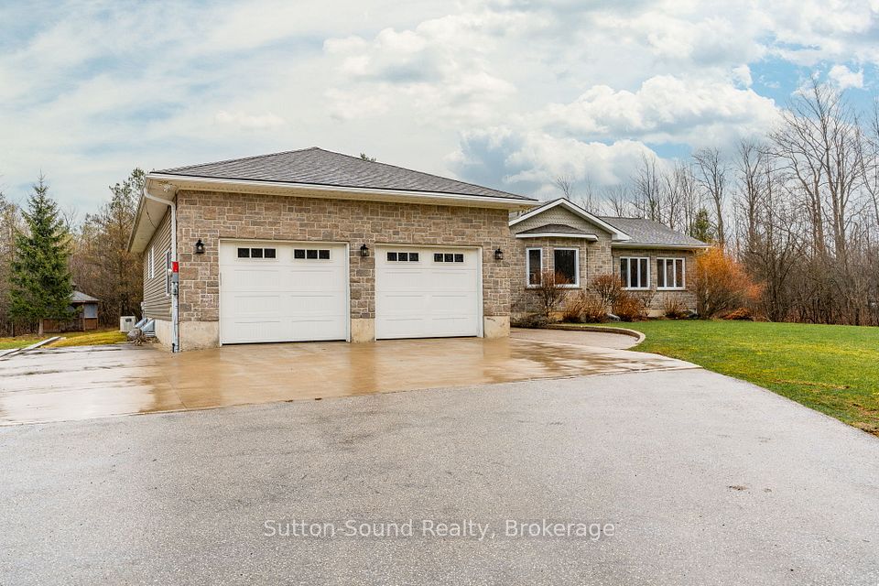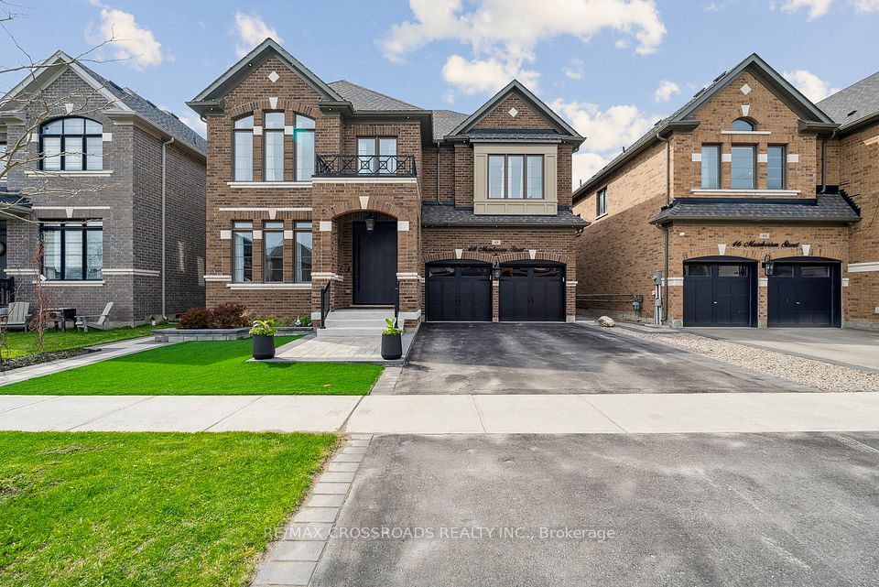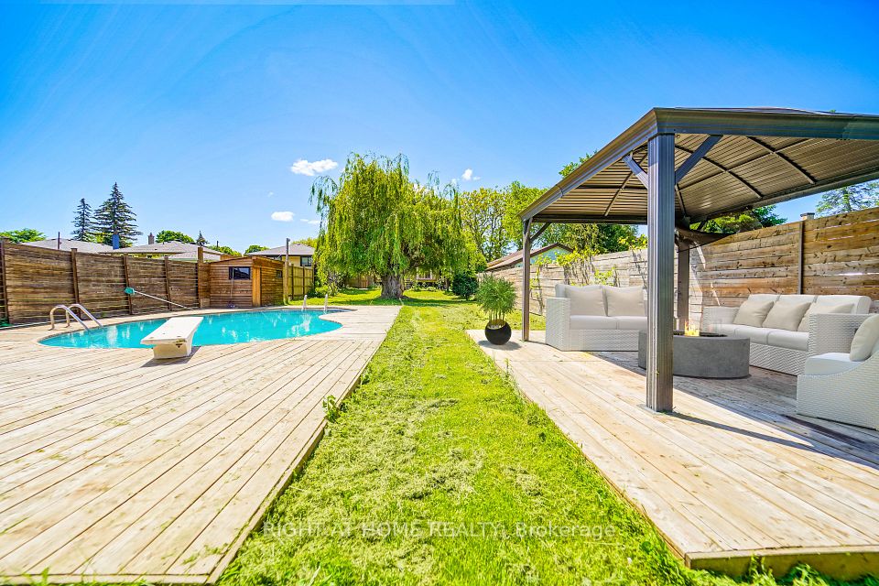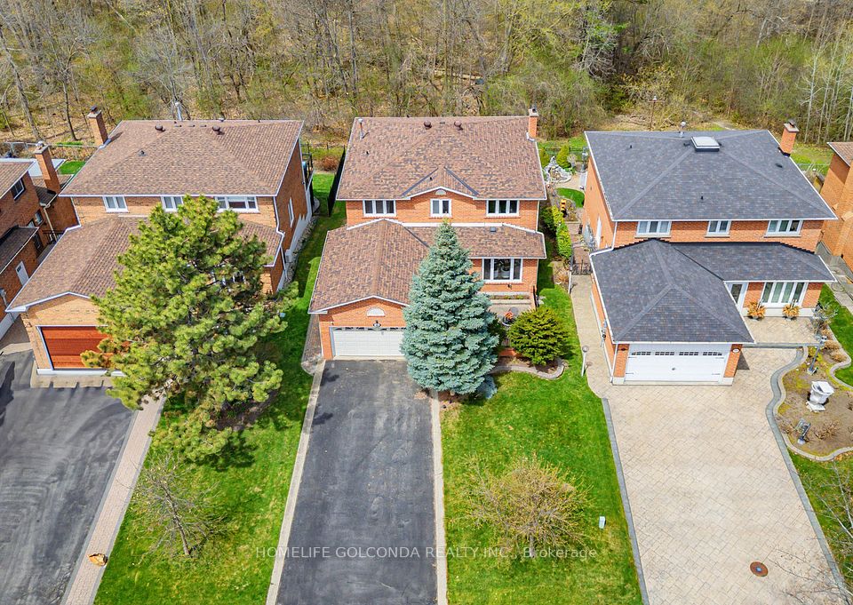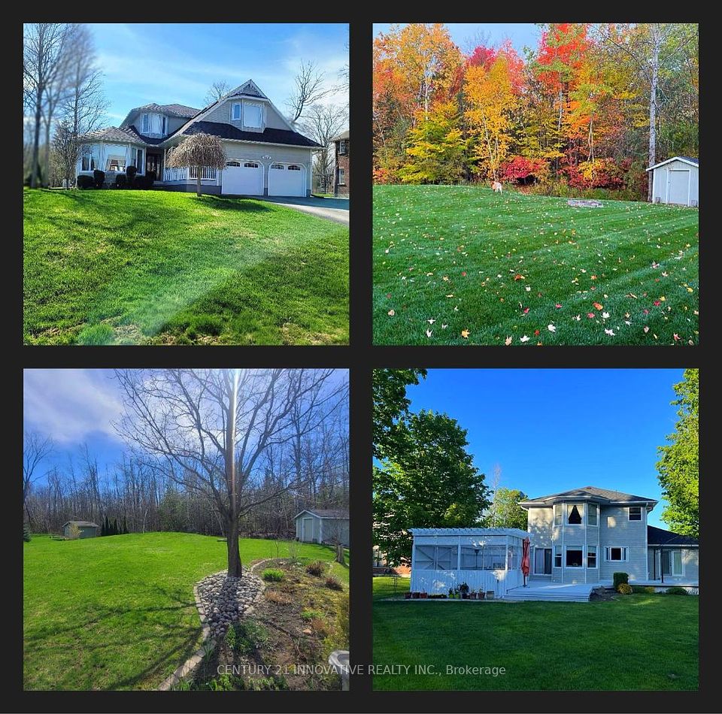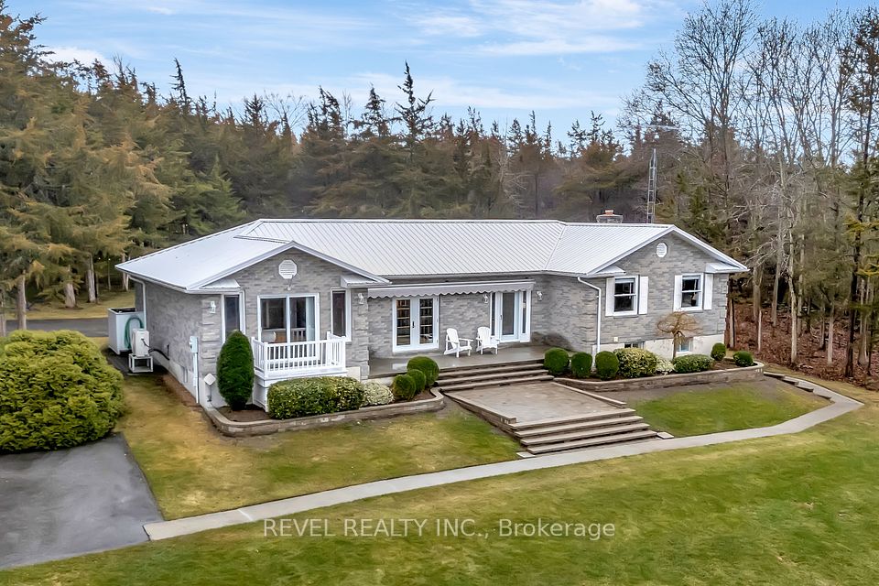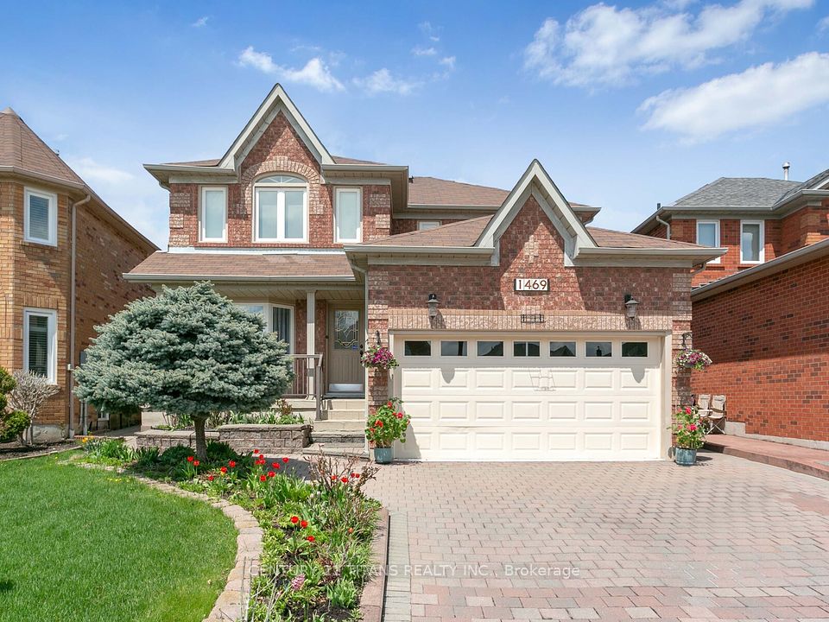$1,495,000
9 Coral Creek Crescent, Uxbridge, ON L9P 0A1
Virtual Tours
Price Comparison
Property Description
Property type
Detached
Lot size
N/A
Style
2-Storey
Approx. Area
N/A
Room Information
| Room Type | Dimension (length x width) | Features | Level |
|---|---|---|---|
| Living Room | 2.82 x 3.38 m | Hardwood Floor, French Doors, Picture Window | Main |
| Dining Room | 3.5 x 3.38 m | Hardwood Floor, French Doors, Combined w/Living | Main |
| Family Room | 4.84 x 5.26 m | Hardwood Floor, Gas Fireplace, Combined w/Kitchen | Main |
| Kitchen | 3.86 x 3.74 m | Combined w/Family, Centre Island, Quartz Counter | Main |
About 9 Coral Creek Crescent
4+2 Bedroom 2680SQFT 2-Storey with covered porch and newer roof on an Oversized 60.84ft x 178.61ft Premium Lot in Desirable Coral Creek steps to schools, parks, and the multi-sport court. Bright and spacious layout with 9 foot main floor ceilings, hardwood floors, combined living room and dining room with French doors. Open concept kitchen with centre-island, pantry, tile flooring, built-in stainless-steel appliances and breakfast area. Private Main Floor Office overlooking the beautiful backyard that can be converted to a fifth bedroom if needed. Primary suite with 5pc ensuite and walk-in closet with custom organizers. The second floor also features three spacious additional bedrooms, a 5pc bathroom, and a laundry room. Partially Finished basement with bedroom 5 with large walk-in closet, bedroom 6/exercise room, and 3pc bathroom. The large partially finished recreation room has a framed ceiling with pot lights. Spacious Fenced oversized Backyard Oasis with large deck, beautiful mature trees and shed.
Home Overview
Last updated
Apr 28
Virtual tour
None
Basement information
Partially Finished
Building size
--
Status
In-Active
Property sub type
Detached
Maintenance fee
$N/A
Year built
2024
Additional Details
MORTGAGE INFO
ESTIMATED PAYMENT
Location
Some information about this property - Coral Creek Crescent

Book a Showing
Find your dream home ✨
I agree to receive marketing and customer service calls and text messages from homepapa. Consent is not a condition of purchase. Msg/data rates may apply. Msg frequency varies. Reply STOP to unsubscribe. Privacy Policy & Terms of Service.







