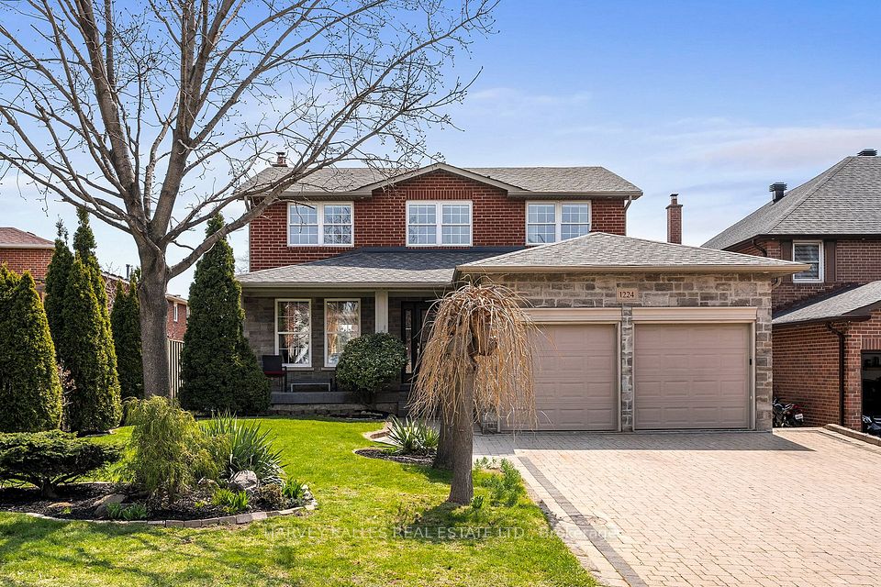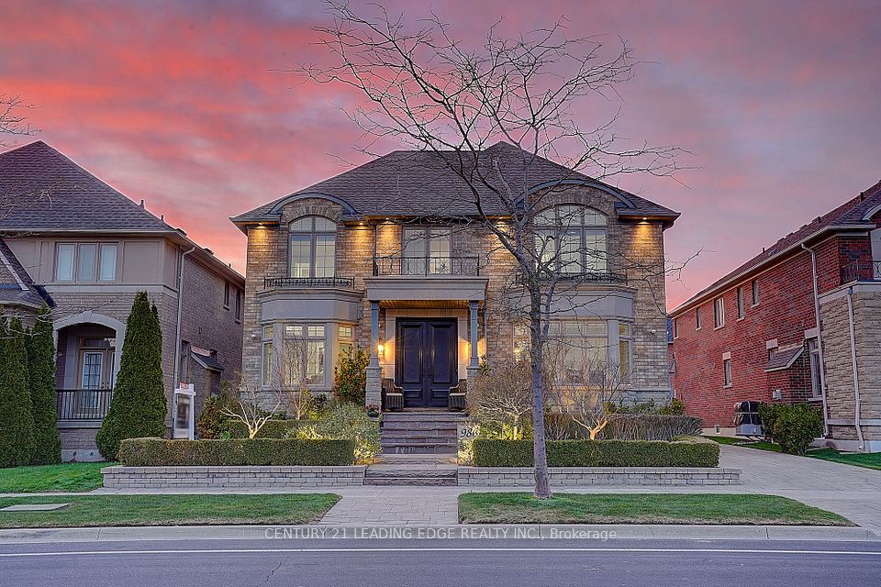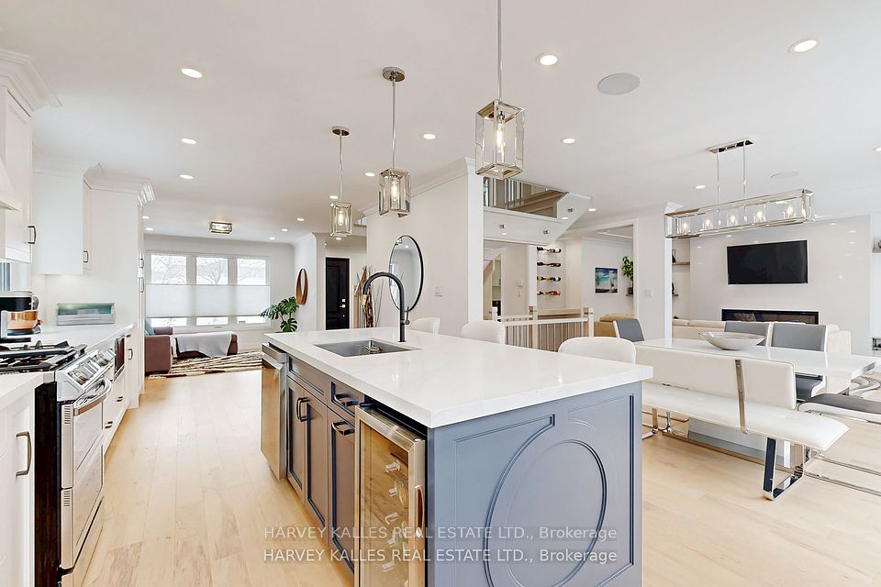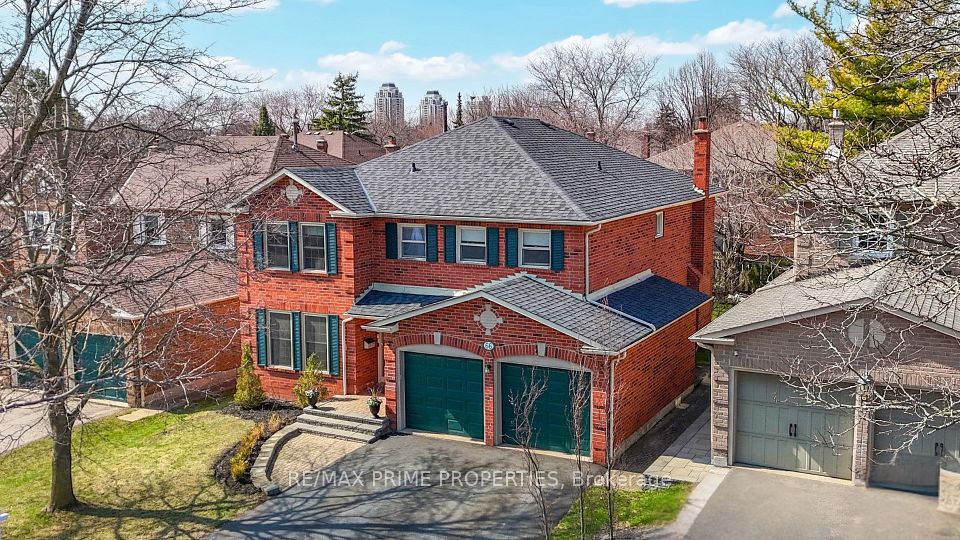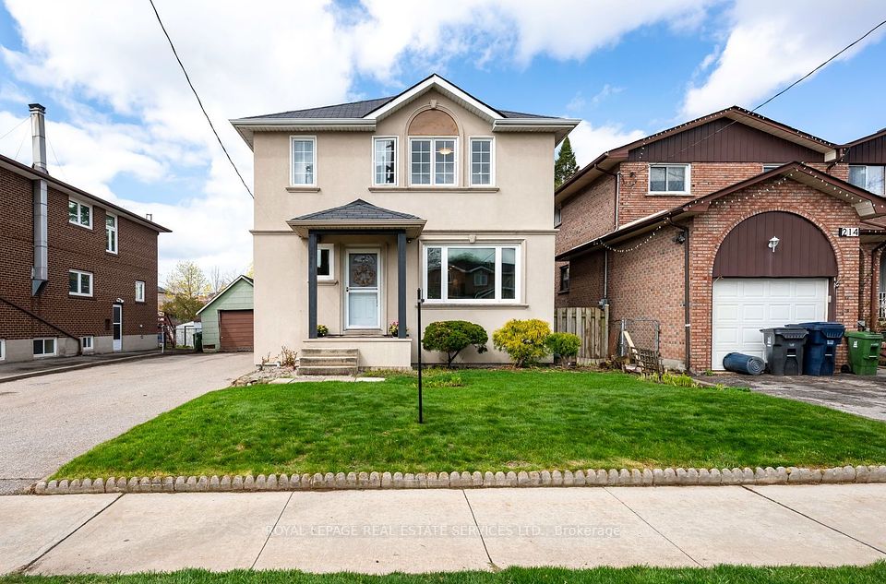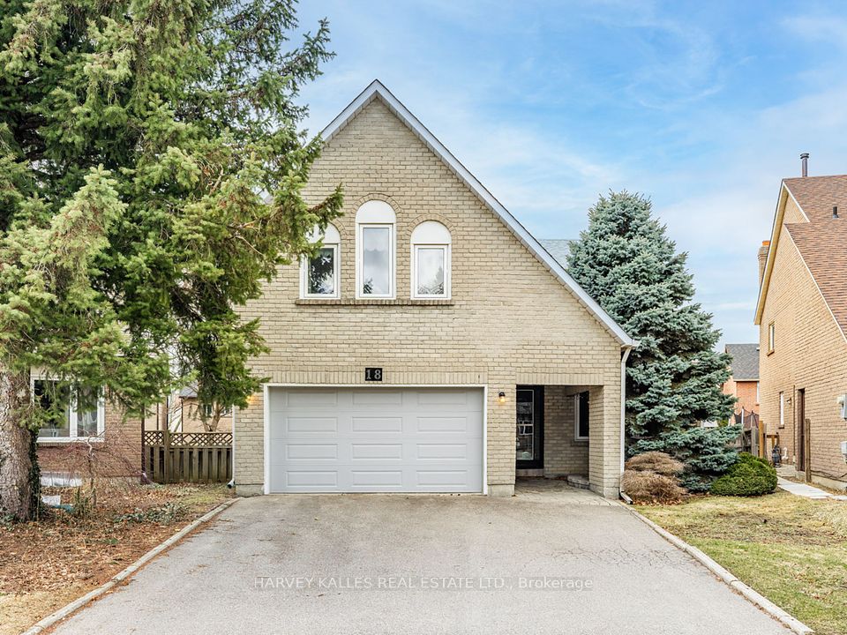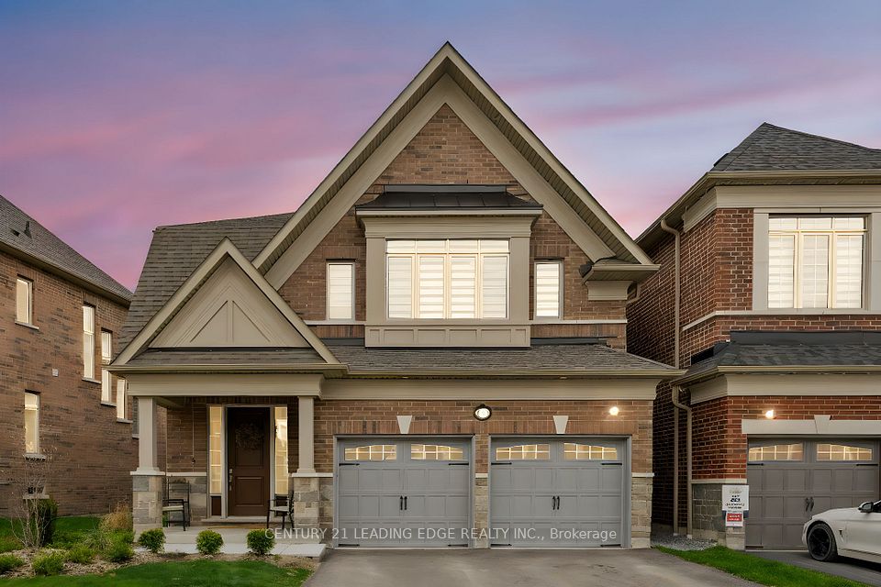$1,549,000
9 Fairchild Avenue, Toronto C07, ON M2M 1T5
Virtual Tours
Price Comparison
Property Description
Property type
Detached
Lot size
< .50 acres
Style
Sidesplit 4
Approx. Area
N/A
Room Information
| Room Type | Dimension (length x width) | Features | Level |
|---|---|---|---|
| Living Room | 5.334 x 4.21 m | Large Window, Fireplace, Hardwood Floor | Main |
| Dining Room | 3.098 x 3.454 m | Hardwood Floor, Window, California Shutters | Main |
| Kitchen | 3.505 x 3.352 m | Quartz Counter, Tile Floor, W/O To Deck | Main |
| Primary Bedroom | 5.562 x 3.327 m | 3 Pc Ensuite, Double Closet, Hardwood Floor | Upper |
About 9 Fairchild Avenue
Welcome to 9 Fairchild Avenue, a well-maintained detached side split 4 offering over 3,000 square feet of livable space in a prime Toronto neighbourhood. The main floor features a bright and spacious 3-bedroom, 2.5-bath layout, while the fully legal 2-bedroom, 1.5-bath walk-out basement apartment with a separate entrance provides excellent potential for rental income or personal use. This property also includes a 2-car garage, a 4-car driveway, and two full laundry setups for added convenience. Recent updates include a high-efficiency furnace (2017), a new roof (2022), and a rental hot water tank (2023). Ideally located within walking distance to Finch Subway Station, this home offers unparalleled access to public transit, making commuting a breeze. Enjoy the convenience of living near Yonge Street and Finch Avenue, with countless dining, shopping, and entertainment options just steps away. A fantastic opportunity for both homeowners and investors in a highly desirable location!
Home Overview
Last updated
Apr 22
Virtual tour
None
Basement information
Apartment, Finished with Walk-Out
Building size
--
Status
In-Active
Property sub type
Detached
Maintenance fee
$N/A
Year built
--
Additional Details
MORTGAGE INFO
ESTIMATED PAYMENT
Location
Some information about this property - Fairchild Avenue

Book a Showing
Find your dream home ✨
I agree to receive marketing and customer service calls and text messages from homepapa. Consent is not a condition of purchase. Msg/data rates may apply. Msg frequency varies. Reply STOP to unsubscribe. Privacy Policy & Terms of Service.







