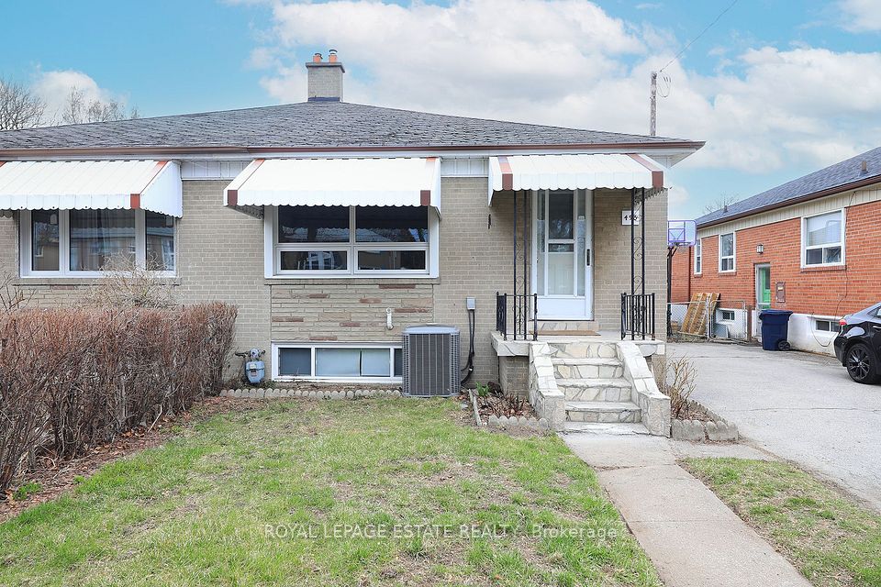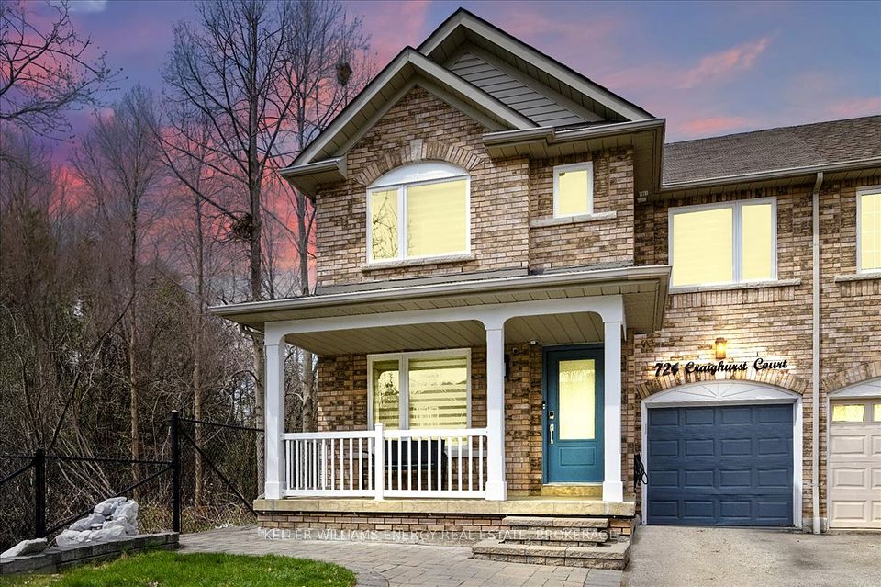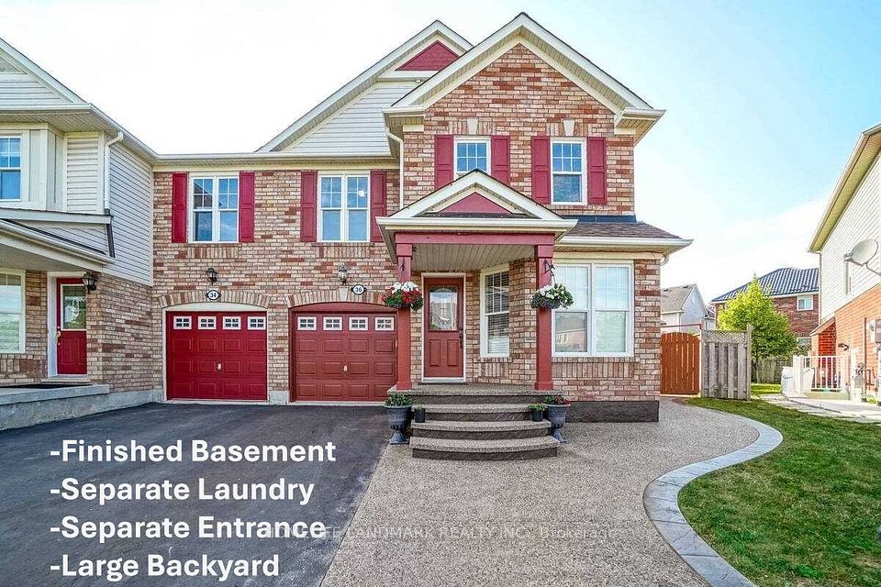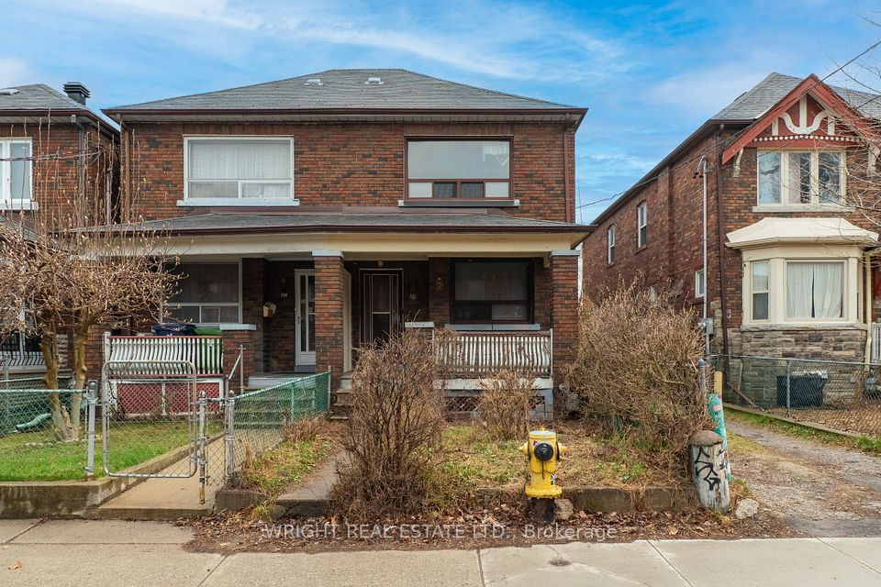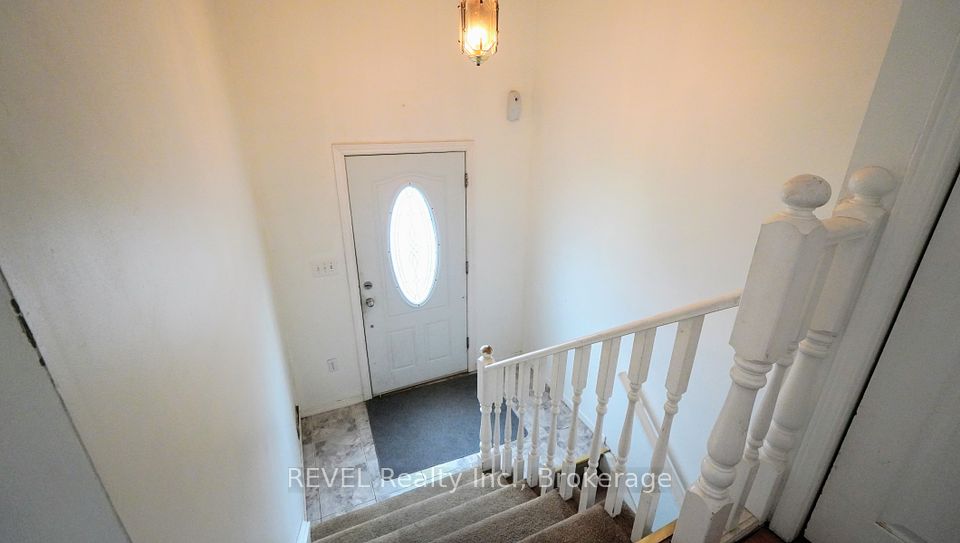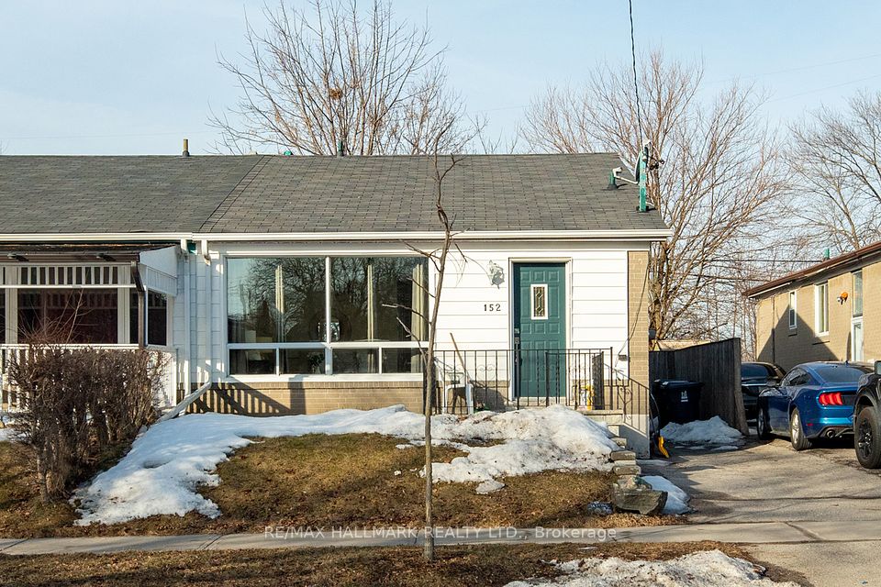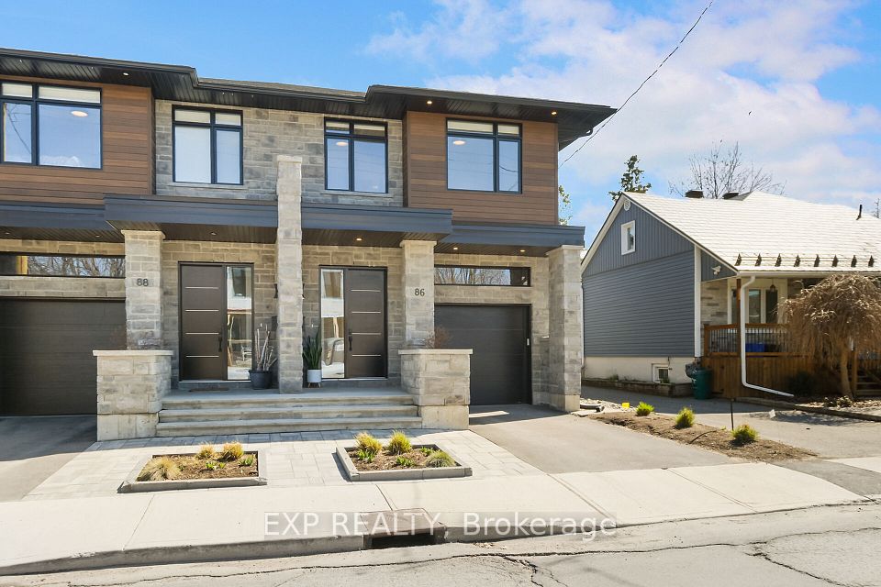$998,800
9 John Smith Street, East Gwillimbury, ON L9N 0S7
Virtual Tours
Price Comparison
Property Description
Property type
Semi-Detached
Lot size
N/A
Style
2-Storey
Approx. Area
N/A
Room Information
| Room Type | Dimension (length x width) | Features | Level |
|---|---|---|---|
| Dining Room | 3.4 x 4.38 m | Hardwood Floor, Coffered Ceiling(s) | Main |
| Family Room | 3.4 x 4.45 m | Hardwood Floor, Gas Fireplace, Large Window | Main |
| Kitchen | 3 x 3.35 m | Ceramic Floor, Stainless Steel Appl, Combined w/Br | Main |
| Breakfast | 3.35 x 3 m | Ceramic Floor, Large Window, Combined w/Kitchen | Main |
About 9 John Smith Street
Stunning 4+1 bed, 5 bath semi-detached home on a premium lot in Holland Landing! This luxurious family home features a WALKOUT basement in-law suite/appartment ideal for large families or investors. Open concept main floor with high ceilings and hardwood. Upgraded kitchen w/ quartz & s/s appliances. Spacious primary bedroom w/ 5-pc ensuite, coffered ceiling, and walk-in closet. Meticulously renovated, double-entrance walkout basement boasts a dream kitchen complete with quartz counter and backsplash, private laundy, 65" electric fireplace, and a luxurious spa-like washroom. Rainbird sprinklers, extra parking, and a huge backyard perfect for entertaining. Must see! Book your showing today!**EXTRAS** 2 fridges, 2 stoves, 2 washers, 2 dryers, 2 dishwshr and 2 ranges. Zebra shades, 65inch electric fireplace bsmt,Lazy Susan, spice rack, Blueth. spkr in bsmt.
Home Overview
Last updated
Apr 25
Virtual tour
None
Basement information
Apartment, Finished with Walk-Out
Building size
--
Status
In-Active
Property sub type
Semi-Detached
Maintenance fee
$N/A
Year built
--
Additional Details
MORTGAGE INFO
ESTIMATED PAYMENT
Location
Some information about this property - John Smith Street

Book a Showing
Find your dream home ✨
I agree to receive marketing and customer service calls and text messages from homepapa. Consent is not a condition of purchase. Msg/data rates may apply. Msg frequency varies. Reply STOP to unsubscribe. Privacy Policy & Terms of Service.







