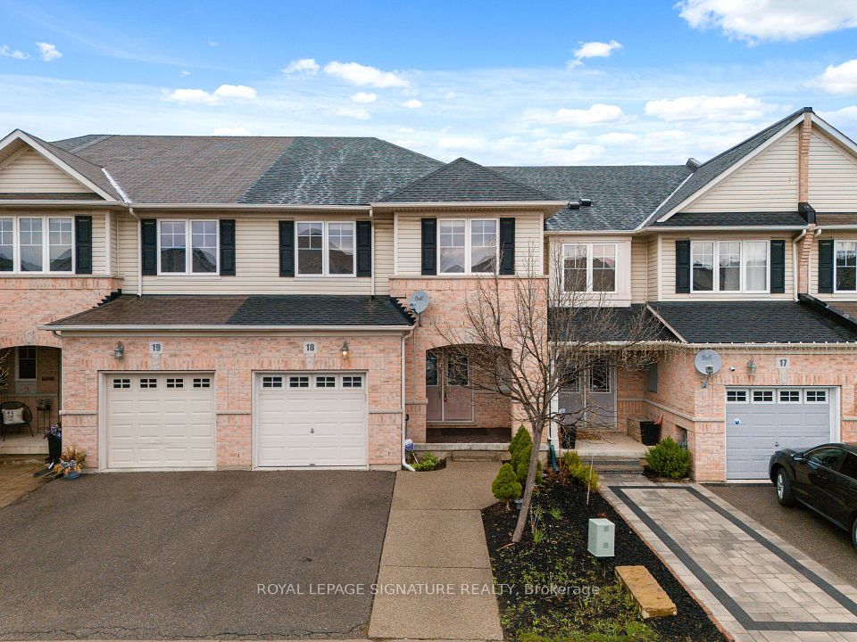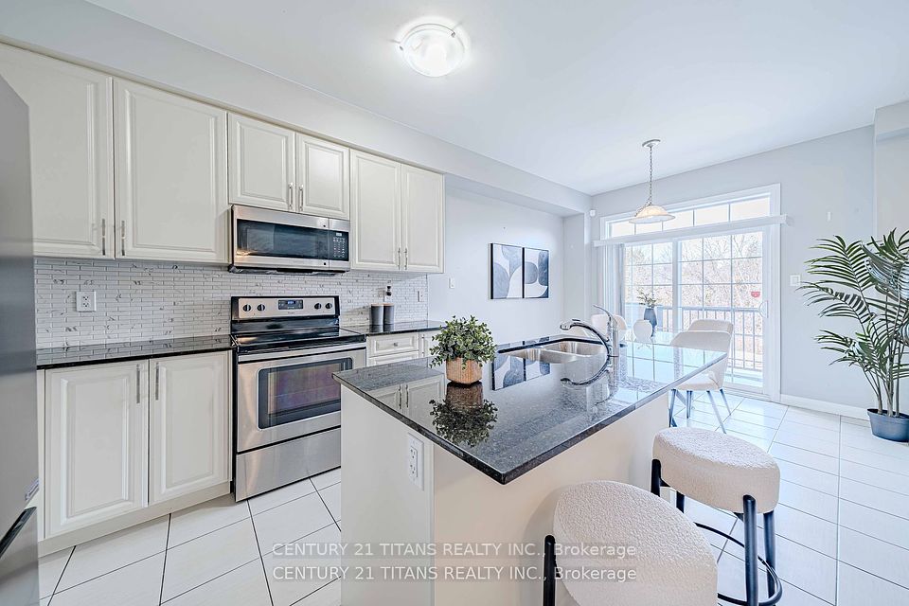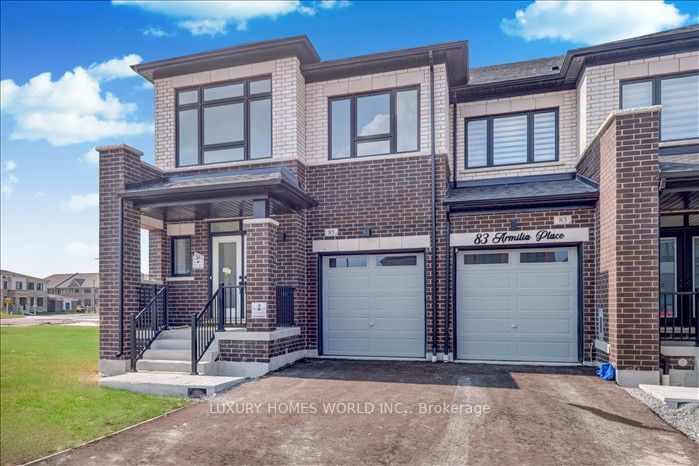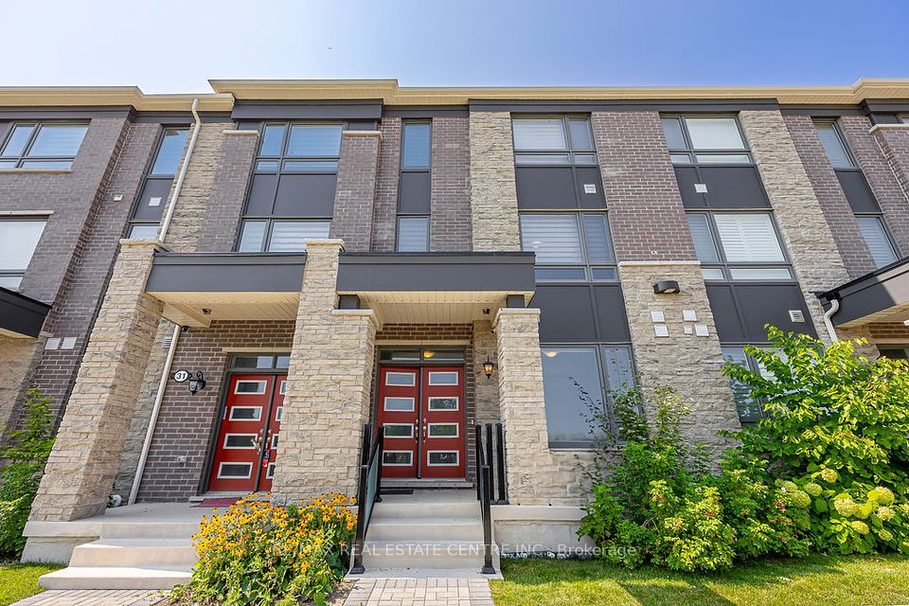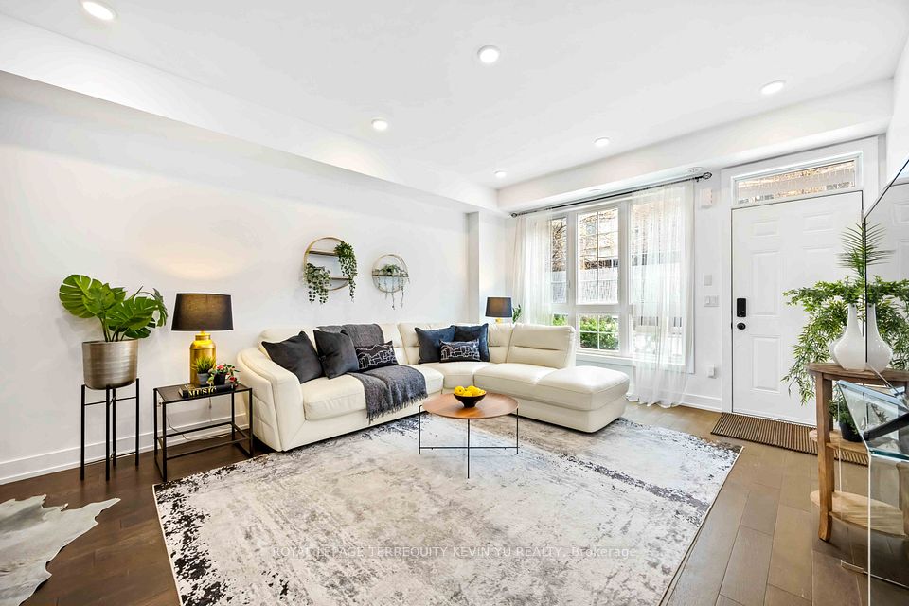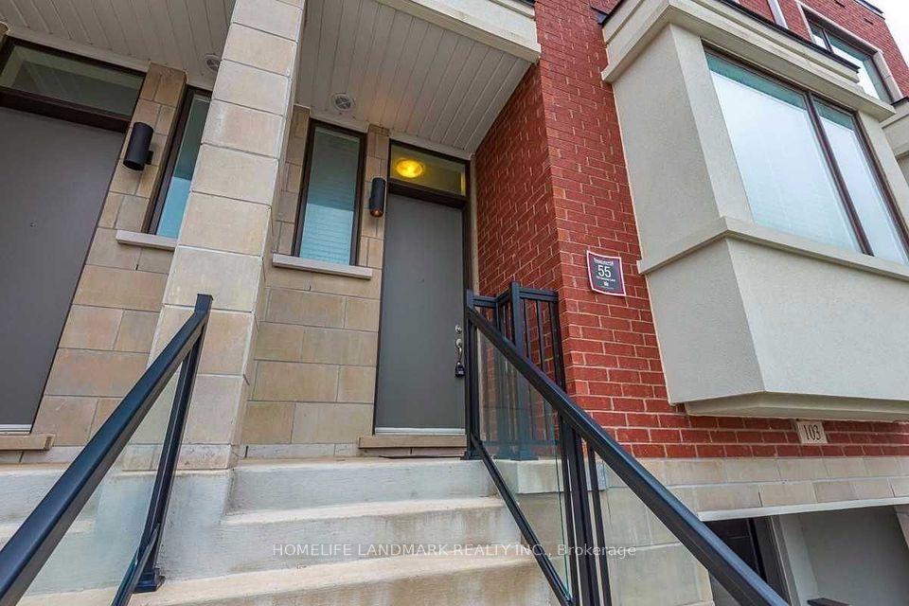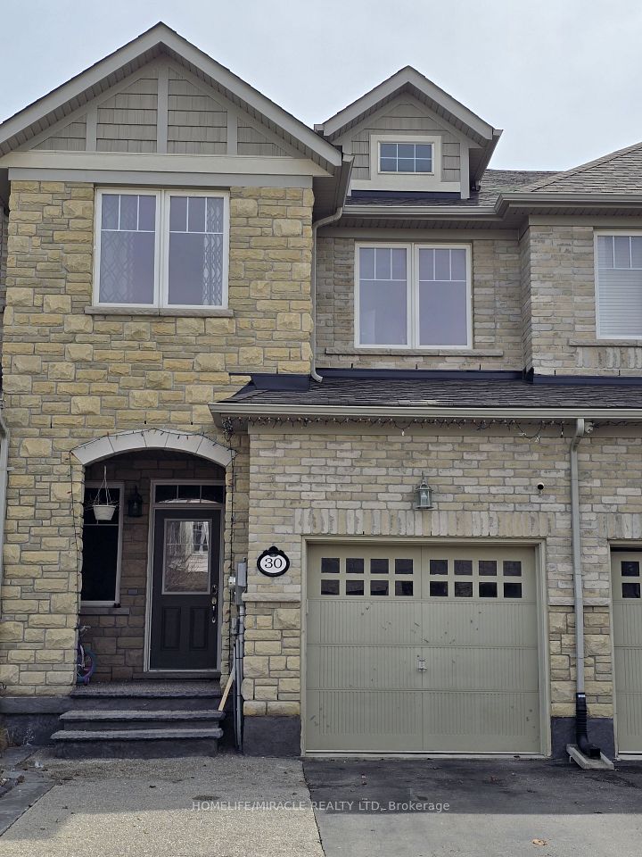$892,990
9 Lively Way, Whitby, ON L1R 0S3
Price Comparison
Property Description
Property type
Att/Row/Townhouse
Lot size
N/A
Style
3-Storey
Approx. Area
N/A
Room Information
| Room Type | Dimension (length x width) | Features | Level |
|---|---|---|---|
| Great Room | 4.87 x 3.2 m | Hardwood Floor | Ground |
| Kitchen | 5 x 2.74 m | Hardwood Floor, Granite Counters, Stainless Steel Appl | Ground |
| Bedroom 2 | 3.81 x 3.5 m | 4 Pc Ensuite, Large Window, Closet | Second |
| Bedroom 3 | 3.5 x 2.89 m | Window, Closet | Second |
About 9 Lively Way
Welcome to 9 Lively Way! A brand-new traditional FREEHOLD Townhome with WALKOUT BASEMENT built by Acorn Developments. This bright and spacious Nordic Architecture inspired home features 4 good size Bedrooms and 3.5 bathrooms, 2,045 sq.ft, 9 ft smooth ceiling on Main Floor, Oak stairs, Extended Upper Kitchen Cabinets, & granite countertop. Conveniently located in the heart of Whitby. Public transit at doorsteps. Walking distance to Starbucks, Walmart, daycare, parks & playgrounds, groceries, shops, & dining. Easy access to both 401 & 407 for commuters. Luxury features include private Primary Bedroom level with 4-pc Ensuite, private balcony, and His & Her Walk-in closets, Unspoiled fully walkout basement for additional room to expand or add a secondary suite. New Home, never lived in, Buy directly from the Builder. A Must See! Don't miss the opportunity to live in this urban charm Sincerely Acorn Community! Potl Fee includes garbage disposal, snow removal & landscaping of common area.
Home Overview
Last updated
23 hours ago
Virtual tour
None
Basement information
Unfinished, Walk-Out
Building size
--
Status
In-Active
Property sub type
Att/Row/Townhouse
Maintenance fee
$N/A
Year built
--
Additional Details
MORTGAGE INFO
ESTIMATED PAYMENT
Location
Some information about this property - Lively Way

Book a Showing
Find your dream home ✨
I agree to receive marketing and customer service calls and text messages from homepapa. Consent is not a condition of purchase. Msg/data rates may apply. Msg frequency varies. Reply STOP to unsubscribe. Privacy Policy & Terms of Service.







